Bathroom and Cloakroom with Beige Cabinets and Mosaic Tile Flooring Ideas and Designs
Refine by:
Budget
Sort by:Popular Today
1 - 20 of 315 photos
Item 1 of 3

His-and-her zones in the master bath hold separate water closets and light-stained oak vanities with louvered drawer fronts, giving a coastal nod and balancing the more formal, modern elements. In the no-threshold shower, the knee wall supports a floating bench and two toiletry niches for supplies.
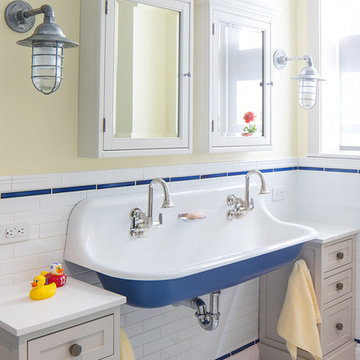
Peter Kubilus Photography www.kubilusphoto.com
Photo of a traditional family bathroom in New York with shaker cabinets, beige cabinets, blue tiles, white tiles, yellow walls, mosaic tile flooring, a trough sink and white floors.
Photo of a traditional family bathroom in New York with shaker cabinets, beige cabinets, blue tiles, white tiles, yellow walls, mosaic tile flooring, a trough sink and white floors.

TEAM
Architect: LDa Architecture & Interiors
Interior Design: Nina Farmer Interiors
Builder: Wellen Construction
Landscape Architect: Matthew Cunningham Landscape Design
Photographer: Eric Piasecki Photography
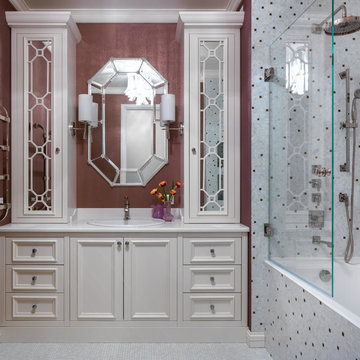
Inspiration for a traditional ensuite bathroom in Moscow with recessed-panel cabinets, an alcove bath, a shower/bath combination, mosaic tiles, brown walls, mosaic tile flooring, a built-in sink, white floors, white worktops, beige cabinets and multi-coloured tiles.
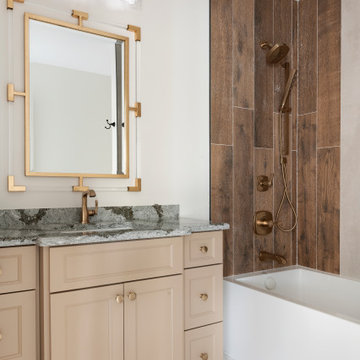
Photo of a traditional shower room bathroom in Minneapolis with recessed-panel cabinets, beige cabinets, a shower/bath combination, wood-effect tiles, white walls, mosaic tile flooring, marble worktops, white floors, a single sink, a built in vanity unit and an alcove bath.
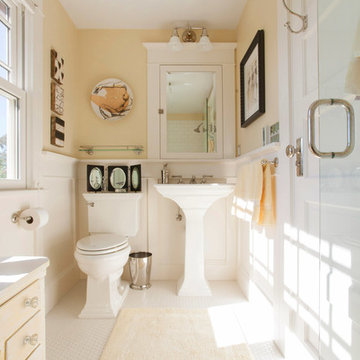
© Rick Keating Photographer, all rights reserved, http://www.rickkeatingphotographer.com
Rhonda Larson, dba RL Design Studio
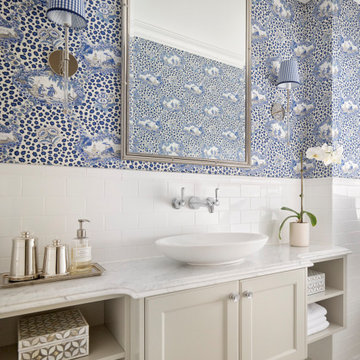
Classic bathroom in Brisbane with recessed-panel cabinets, beige cabinets, white tiles, blue walls, mosaic tile flooring, a vessel sink, white floors, white worktops, a single sink, a floating vanity unit and wallpapered walls.
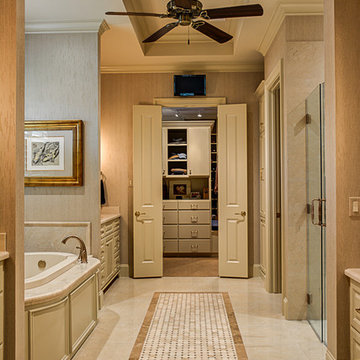
Master bathroom with crema marfil marble tops and basketweave rug pattern on floor.
Inspiration for a medium sized traditional ensuite bathroom in Austin with a submerged sink, freestanding cabinets, beige cabinets, marble worktops, a built-in bath, a built-in shower, a two-piece toilet, beige tiles, porcelain tiles, beige walls and mosaic tile flooring.
Inspiration for a medium sized traditional ensuite bathroom in Austin with a submerged sink, freestanding cabinets, beige cabinets, marble worktops, a built-in bath, a built-in shower, a two-piece toilet, beige tiles, porcelain tiles, beige walls and mosaic tile flooring.
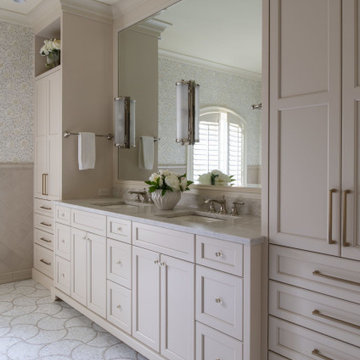
This bathroom's vanity has storage to spare! We love the symmetrical cabinetry surrounding the dual sinks. The cupboards and pull-outs are perfect for storing things like towels, make-up, and hair care products.
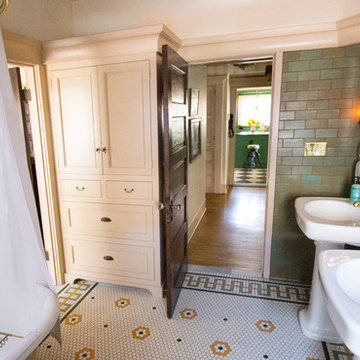
Guest Bath w/ a clawfoot tub, Kohler Bancroft Pedestal Sinks, Craftsman Mirrored Medicine cabinets, period sconces, Malibu Tile Company wall tile in Copper, and a custom keystones floor from DalTile
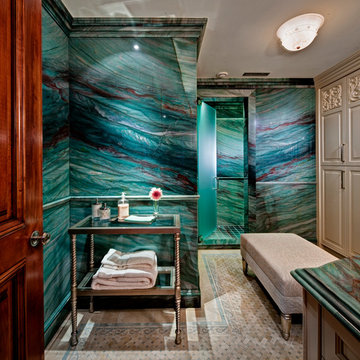
Justin Maconochie
Expansive traditional bathroom in Detroit with an alcove shower, blue tiles, a submerged sink, beige cabinets, marble worktops, a two-piece toilet, stone slabs, green walls, mosaic tile flooring and raised-panel cabinets.
Expansive traditional bathroom in Detroit with an alcove shower, blue tiles, a submerged sink, beige cabinets, marble worktops, a two-piece toilet, stone slabs, green walls, mosaic tile flooring and raised-panel cabinets.
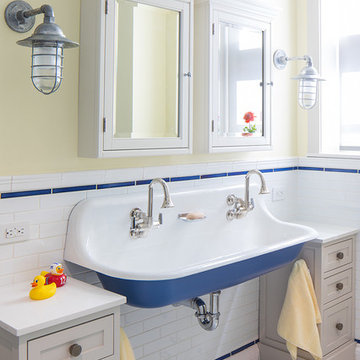
Peter Kubilus
Design ideas for a nautical bathroom in New York with shaker cabinets, beige cabinets, blue tiles, white tiles, metro tiles, yellow walls, mosaic tile flooring, a trough sink and white floors.
Design ideas for a nautical bathroom in New York with shaker cabinets, beige cabinets, blue tiles, white tiles, metro tiles, yellow walls, mosaic tile flooring, a trough sink and white floors.
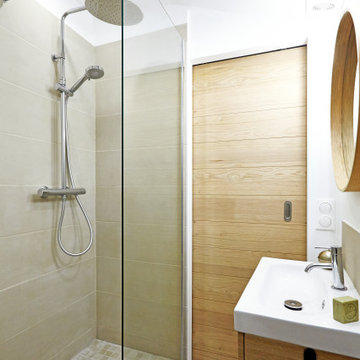
Salle d’eau fonctionnelle avec une douche spacieuse malgré un petit espace.
Design ideas for a small contemporary shower room bathroom in Paris with flat-panel cabinets, a floating vanity unit, beige cabinets, a built-in shower, a wall mounted toilet, beige tiles, ceramic tiles, white walls, mosaic tile flooring, a trough sink, wooden worktops, beige floors, an open shower, beige worktops and a single sink.
Design ideas for a small contemporary shower room bathroom in Paris with flat-panel cabinets, a floating vanity unit, beige cabinets, a built-in shower, a wall mounted toilet, beige tiles, ceramic tiles, white walls, mosaic tile flooring, a trough sink, wooden worktops, beige floors, an open shower, beige worktops and a single sink.
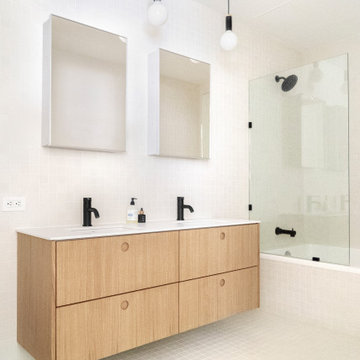
Small contemporary ensuite bathroom in New York with flat-panel cabinets, beige cabinets, an alcove bath, an alcove shower, white tiles, mosaic tiles, white walls, mosaic tile flooring, a built-in sink, quartz worktops, white floors, an open shower, white worktops, double sinks and a floating vanity unit.
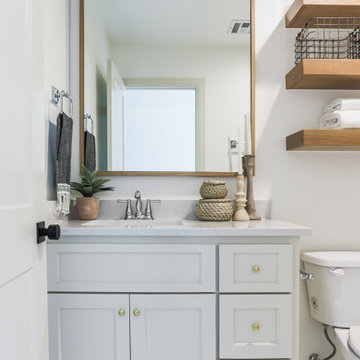
This is an example of a medium sized classic shower room bathroom in Oklahoma City with shaker cabinets, beige cabinets, an alcove bath, a shower/bath combination, a one-piece toilet, white tiles, porcelain tiles, white walls, mosaic tile flooring, a submerged sink, engineered stone worktops, white floors, a shower curtain, white worktops, a single sink and a built in vanity unit.
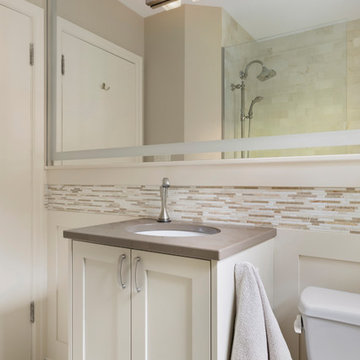
Our client has a wonderful 1940's home in South Minneapolis. While the home has lots of charm, the tiny main level bathroom was in need of a remodel. We removed the tub/shower and created a curb-less shower to remove as many visual barriers as possible. We created a custom vanity that was more shallow than average in order to maximize the walking space within the bathroom. A simple glass panel from floor to ceiling keeps the water in the shower. The tile backsplash from the vanity area runs all the way around the bathroom as an added detail and also allowed us to have protection from the water at the vanity without taking up precious countertop space. We reused the original light fixture and added a frosted band around the mirror for an extra touch.
Photos by Spacecrafting Photography
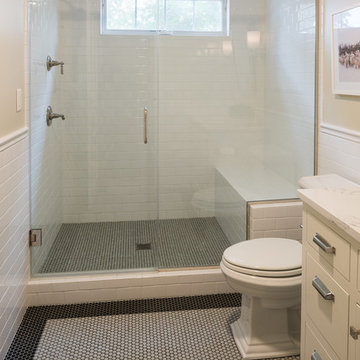
Zane Williams Photography
Shower room bathroom in Other with flat-panel cabinets, beige cabinets, a shower/bath combination, a two-piece toilet, white tiles, metro tiles, beige walls, mosaic tile flooring, multi-coloured floors, a hinged door, grey worktops, a shower bench, a single sink and a built in vanity unit.
Shower room bathroom in Other with flat-panel cabinets, beige cabinets, a shower/bath combination, a two-piece toilet, white tiles, metro tiles, beige walls, mosaic tile flooring, multi-coloured floors, a hinged door, grey worktops, a shower bench, a single sink and a built in vanity unit.
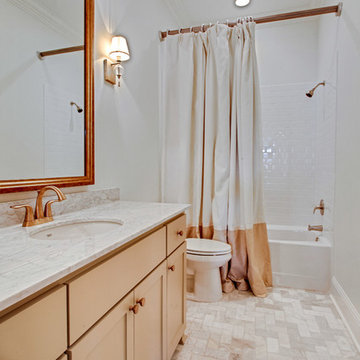
Photo of a medium sized classic shower room bathroom in New Orleans with shaker cabinets, beige cabinets, an alcove bath, a shower/bath combination, a two-piece toilet, white tiles, metro tiles, grey walls, mosaic tile flooring, a submerged sink, marble worktops, beige floors and a shower curtain.
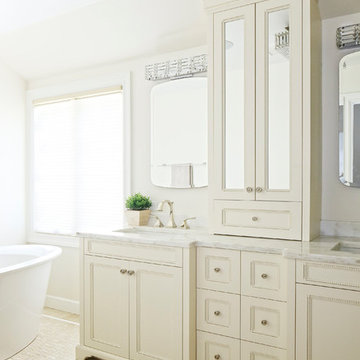
One angle of the bathroom in the master bedroom suite. Marble floor, countertops and shower. Freestanding tub with view out the window. Crystal lights and fitting complete this luxurious bathroom.
Photo by Susan Fisher Photography
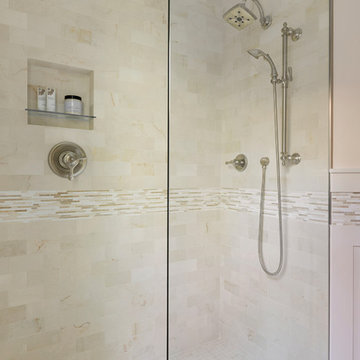
Our client has a wonderful 1940's home in South Minneapolis. While the home has lots of charm, the tiny main level bathroom was in need of a remodel. We removed the tub/shower and created a curb-less shower to remove as many visual barriers as possible. We created a custom vanity that was more shallow than average in order to maximize the walking space within the bathroom. A simple glass panel from floor to ceiling keeps the water in the shower. The tile backsplash from the vanity area runs all the way around the bathroom as an added detail and also allowed us to have protection from the water at the vanity without taking up precious countertop space. We reused the original light fixture and added a frosted band around the mirror for an extra touch.
Photos by Spacecrafting Photography
Bathroom and Cloakroom with Beige Cabinets and Mosaic Tile Flooring Ideas and Designs
1

