Bathroom and Cloakroom with Beige Cabinets and Multi-coloured Tiles Ideas and Designs
Refine by:
Budget
Sort by:Popular Today
81 - 100 of 1,231 photos
Item 1 of 3
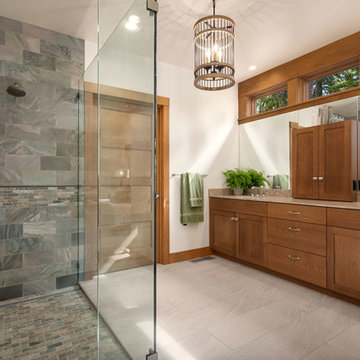
A collection of unique and luxurious spa-inspired bathrooms adorned with exotic stone walls, elegant lighting, and large wooden vanities (perfect for storage). Most of the bathrooms feature exciting black accents, showcasing a black floating farmhouse sink, black framed vanity mirrors, and black industrial pendants.
Designed by Michelle Yorke Interiors who also serves Seattle as well as Seattle's Eastside suburbs from Mercer Island all the way through Issaquah.
For more about Michelle Yorke, click here: https://michelleyorkedesign.com/
To learn more about this project, click here: https://michelleyorkedesign.com/cascade-mountain-home/
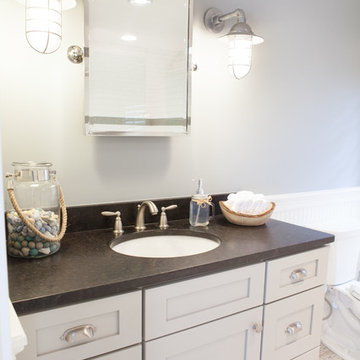
This 1930's Barrington Hills farmhouse was in need of some TLC when it was purchased by this southern family of five who planned to make it their new home. The renovation taken on by Advance Design Studio's designer Scott Christensen and master carpenter Justin Davis included a custom porch, custom built in cabinetry in the living room and children's bedrooms, 2 children's on-suite baths, a guest powder room, a fabulous new master bath with custom closet and makeup area, a new upstairs laundry room, a workout basement, a mud room, new flooring and custom wainscot stairs with planked walls and ceilings throughout the home.
The home's original mechanicals were in dire need of updating, so HVAC, plumbing and electrical were all replaced with newer materials and equipment. A dramatic change to the exterior took place with the addition of a quaint standing seam metal roofed farmhouse porch perfect for sipping lemonade on a lazy hot summer day.
In addition to the changes to the home, a guest house on the property underwent a major transformation as well. Newly outfitted with updated gas and electric, a new stacking washer/dryer space was created along with an updated bath complete with a glass enclosed shower, something the bath did not previously have. A beautiful kitchenette with ample cabinetry space, refrigeration and a sink was transformed as well to provide all the comforts of home for guests visiting at the classic cottage retreat.
The biggest design challenge was to keep in line with the charm the old home possessed, all the while giving the family all the convenience and efficiency of modern functioning amenities. One of the most interesting uses of material was the porcelain "wood-looking" tile used in all the baths and most of the home's common areas. All the efficiency of porcelain tile, with the nostalgic look and feel of worn and weathered hardwood floors. The home’s casual entry has an 8" rustic antique barn wood look porcelain tile in a rich brown to create a warm and welcoming first impression.
Painted distressed cabinetry in muted shades of gray/green was used in the powder room to bring out the rustic feel of the space which was accentuated with wood planked walls and ceilings. Fresh white painted shaker cabinetry was used throughout the rest of the rooms, accentuated by bright chrome fixtures and muted pastel tones to create a calm and relaxing feeling throughout the home.
Custom cabinetry was designed and built by Advance Design specifically for a large 70” TV in the living room, for each of the children’s bedroom’s built in storage, custom closets, and book shelves, and for a mudroom fit with custom niches for each family member by name.
The ample master bath was fitted with double vanity areas in white. A generous shower with a bench features classic white subway tiles and light blue/green glass accents, as well as a large free standing soaking tub nestled under a window with double sconces to dim while relaxing in a luxurious bath. A custom classic white bookcase for plush towels greets you as you enter the sanctuary bath.
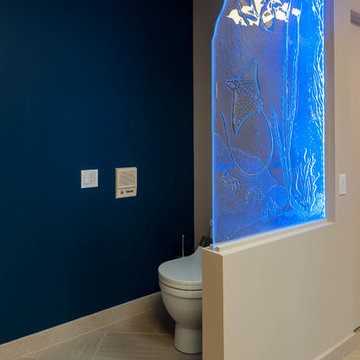
Photos courtesy of Jesse L Young Photography
Expansive bohemian ensuite bathroom in Seattle with flat-panel cabinets, beige cabinets, a freestanding bath, a built-in shower, a bidet, multi-coloured tiles, porcelain tiles, beige walls, porcelain flooring, a vessel sink and glass worktops.
Expansive bohemian ensuite bathroom in Seattle with flat-panel cabinets, beige cabinets, a freestanding bath, a built-in shower, a bidet, multi-coloured tiles, porcelain tiles, beige walls, porcelain flooring, a vessel sink and glass worktops.

Photo of a medium sized contemporary shower room bathroom in San Francisco with flat-panel cabinets, beige cabinets, blue tiles, multi-coloured tiles, white walls, a hinged door, ceramic tiles, medium hardwood flooring, a trough sink, solid surface worktops, brown floors, white worktops and an alcove shower.
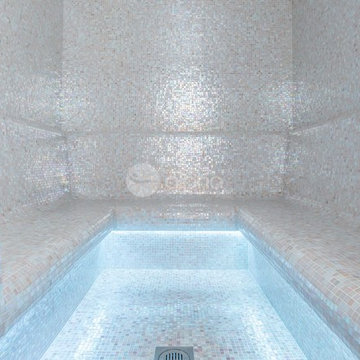
Ambient Elements creates conscious designs for innovative spaces by combining superior craftsmanship, advanced engineering and unique concepts while providing the ultimate wellness experience. We design and build saunas, infrared saunas, steam rooms, hammams, cryo chambers, salt rooms, snow rooms and many other hyperthermic conditioning modalities.
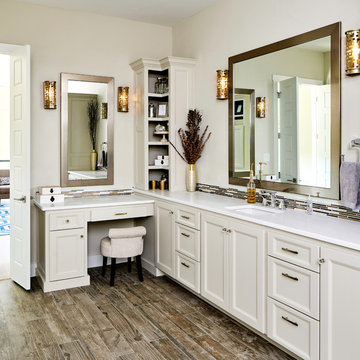
Matthew Niemann Photography
Traditional ensuite bathroom in Other with recessed-panel cabinets, beige cabinets, multi-coloured tiles, matchstick tiles, beige walls, a submerged sink, brown floors and white worktops.
Traditional ensuite bathroom in Other with recessed-panel cabinets, beige cabinets, multi-coloured tiles, matchstick tiles, beige walls, a submerged sink, brown floors and white worktops.
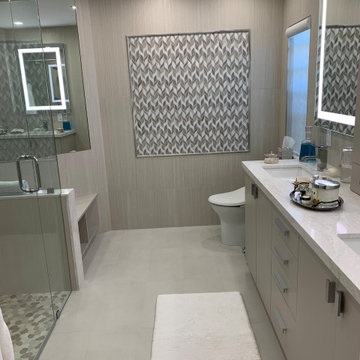
Posh pampering awaits for the owners of this deluxe bath suite. Clean modern lines, state of the art fixtures and a soothing color scheme envelopes. Custom cabinetry includes full space utilization finished in a refined ultra matte fingerprintless surface material. Abundant lighting completes the look.
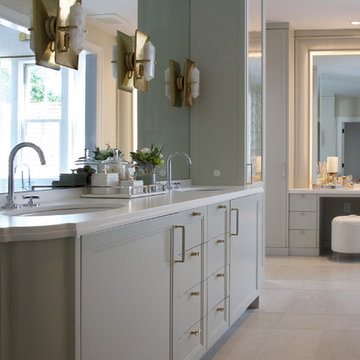
Barbara Brown Photography
Design ideas for an expansive classic ensuite bathroom in Atlanta with recessed-panel cabinets, beige cabinets, a freestanding bath, a double shower, multi-coloured tiles, ceramic tiles, white walls, concrete flooring, a submerged sink, quartz worktops, beige floors, a hinged door and beige worktops.
Design ideas for an expansive classic ensuite bathroom in Atlanta with recessed-panel cabinets, beige cabinets, a freestanding bath, a double shower, multi-coloured tiles, ceramic tiles, white walls, concrete flooring, a submerged sink, quartz worktops, beige floors, a hinged door and beige worktops.
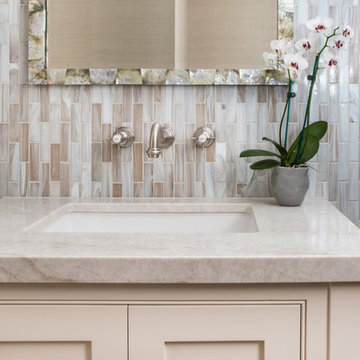
Erika Bierman Photography
www.erikabiermanphotgraphy.com
This is an example of a small traditional cloakroom in Los Angeles with shaker cabinets, beige cabinets, a one-piece toilet, multi-coloured tiles, glass tiles, beige walls, a built-in sink and quartz worktops.
This is an example of a small traditional cloakroom in Los Angeles with shaker cabinets, beige cabinets, a one-piece toilet, multi-coloured tiles, glass tiles, beige walls, a built-in sink and quartz worktops.
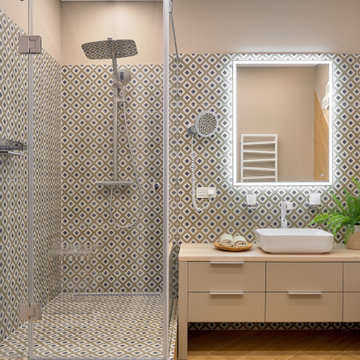
Inspiration for a contemporary bathroom in Moscow with flat-panel cabinets, beige cabinets, a corner shower, multi-coloured tiles, brown walls, a vessel sink, brown floors, a hinged door and beige worktops.
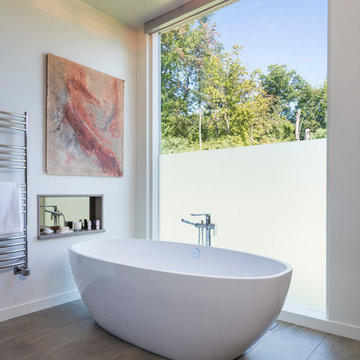
This new modern house is located in a meadow in Lenox MA. The house is designed as a series of linked pavilions to connect the house to the nature and to provide the maximum daylight in each room. The center focus of the home is the largest pavilion containing the living/dining/kitchen, with the guest pavilion to the south and the master bedroom and screen porch pavilions to the west. While the roof line appears flat from the exterior, the roofs of each pavilion have a pronounced slope inward and to the north, a sort of funnel shape. This design allows rain water to channel via a scupper to cisterns located on the north side of the house. Steel beams, Douglas fir rafters and purlins are exposed in the living/dining/kitchen pavilion.
Photo by: Nat Rea Photography
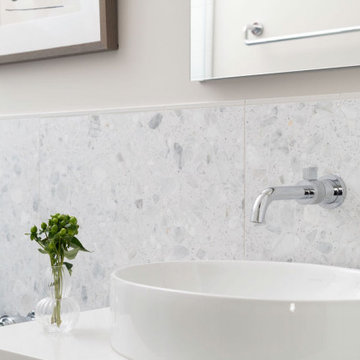
A modern, monochromatic condo with a brand new guest bathroom. The 3/4 bathroom includes a shower with glass hinged doors.
Inspiration for a medium sized modern shower room bathroom in Chicago with flat-panel cabinets, beige cabinets, an alcove shower, a one-piece toilet, multi-coloured tiles, marble tiles, multi-coloured walls, ceramic flooring, a vessel sink, engineered stone worktops, beige floors, a hinged door, white worktops, a single sink and a floating vanity unit.
Inspiration for a medium sized modern shower room bathroom in Chicago with flat-panel cabinets, beige cabinets, an alcove shower, a one-piece toilet, multi-coloured tiles, marble tiles, multi-coloured walls, ceramic flooring, a vessel sink, engineered stone worktops, beige floors, a hinged door, white worktops, a single sink and a floating vanity unit.
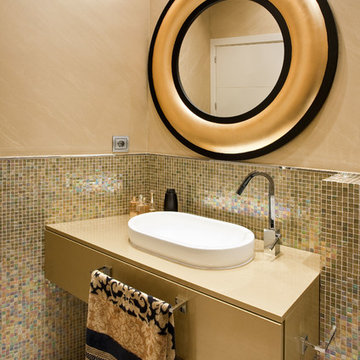
Contemporary cloakroom in Seville with flat-panel cabinets, beige cabinets, multi-coloured tiles, mosaic tiles, beige walls, a vessel sink, grey floors and beige worktops.

Ambient Elements creates conscious designs for innovative spaces by combining superior craftsmanship, advanced engineering and unique concepts while providing the ultimate wellness experience. We design and build saunas, infrared saunas, steam rooms, hammams, cryo chambers, salt rooms, snow rooms and many other hyperthermic conditioning modalities.
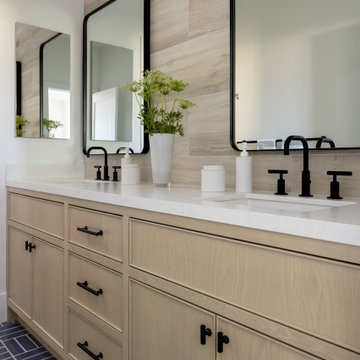
This contemporary bath with double vanity has a fun combination of wall and floor finishes. Arizona Tile "Aequa" field tile for the backsplash wall, and blue, Fireclay Brick floor tile. Black Kohler Purist faucets, black framed mirrors, black cabinet hardware, and black sconce lights from Visual Comfort (formerly Circa Lighting) accent the otherwise muted colors of the white oak vanity and Cambria countertop.
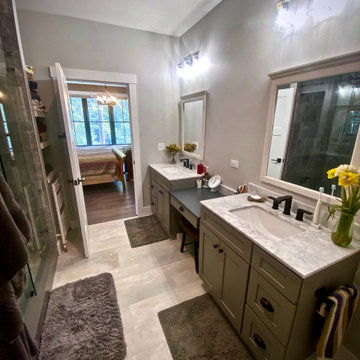
This is an example of a large farmhouse ensuite bathroom in Portland Maine with shaker cabinets, beige cabinets, a walk-in shower, a two-piece toilet, multi-coloured tiles, ceramic tiles, grey walls, vinyl flooring, a submerged sink, marble worktops, multi-coloured floors, a sliding door, multi-coloured worktops, a wall niche, double sinks, a built in vanity unit and a vaulted ceiling.
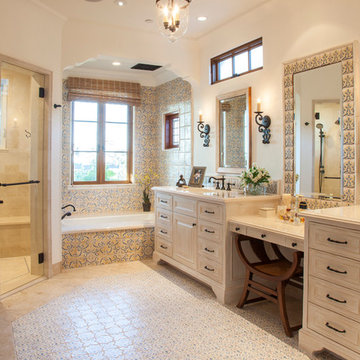
Kim Grant, Architect;
Elizabeth Barkett, Interior Designer - Ross Thiele & Sons Ltd.;
Theresa Clark, Landscape Architect;
Gail Owens, Photographer
Inspiration for a medium sized mediterranean ensuite bathroom in San Diego with beige cabinets, an alcove bath, multi-coloured tiles, white walls, a built-in shower, ceramic tiles, travertine flooring, a submerged sink, engineered stone worktops, a hinged door and recessed-panel cabinets.
Inspiration for a medium sized mediterranean ensuite bathroom in San Diego with beige cabinets, an alcove bath, multi-coloured tiles, white walls, a built-in shower, ceramic tiles, travertine flooring, a submerged sink, engineered stone worktops, a hinged door and recessed-panel cabinets.
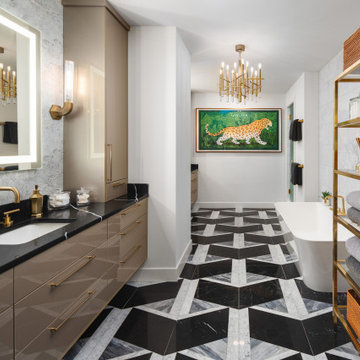
Inspiration for a large contemporary ensuite bathroom in Kansas City with flat-panel cabinets, beige cabinets, multi-coloured tiles, white walls, a submerged sink, engineered stone worktops, multi-coloured floors, a hinged door, black worktops, a single sink and a floating vanity unit.
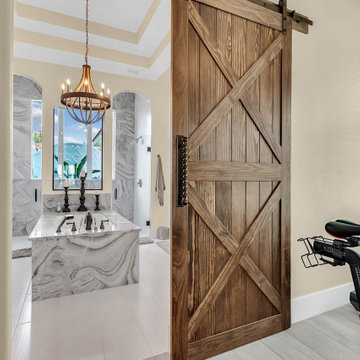
Solid wooden custom made Barn Door and Black Hardware. The Barn Door was made from solid poplar wood stained in a wonderful Espresso color and sealed for easy cleaning.
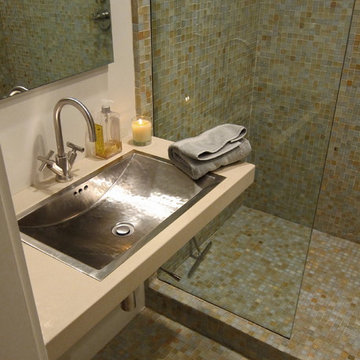
Design Consultant Jeff Doubét is the author of Creating Spanish Style Homes: Before & After – Techniques – Designs – Insights. The 240 page “Design Consultation in a Book” is now available. Please visit SantaBarbaraHomeDesigner.com for more info.
Jeff Doubét specializes in Santa Barbara style home and landscape designs. To learn more info about the variety of custom design services I offer, please visit SantaBarbaraHomeDesigner.com
Jeff Doubét is the Founder of Santa Barbara Home Design - a design studio based in Santa Barbara, California USA.
Bathroom and Cloakroom with Beige Cabinets and Multi-coloured Tiles Ideas and Designs
5

