Refine by:
Budget
Sort by:Popular Today
1 - 20 of 560 photos
Item 1 of 3

This tiny home has utilized space-saving design and put the bathroom vanity in the corner of the bathroom. Natural light in addition to track lighting makes this vanity perfect for getting ready in the morning. Triangle corner shelves give an added space for personal items to keep from cluttering the wood counter. This contemporary, costal Tiny Home features a bathroom with a shower built out over the tongue of the trailer it sits on saving space and creating space in the bathroom. This shower has it's own clear roofing giving the shower a skylight. This allows tons of light to shine in on the beautiful blue tiles that shape this corner shower. Stainless steel planters hold ferns giving the shower an outdoor feel. With sunlight, plants, and a rain shower head above the shower, it is just like an outdoor shower only with more convenience and privacy. The curved glass shower door gives the whole tiny home bathroom a bigger feel while letting light shine through to the rest of the bathroom. The blue tile shower has niches; built-in shower shelves to save space making your shower experience even better. The bathroom door is a pocket door, saving space in both the bathroom and kitchen to the other side. The frosted glass pocket door also allows light to shine through.
This Tiny Home has a unique shower structure that points out over the tongue of the tiny house trailer. This provides much more room to the entire bathroom and centers the beautiful shower so that it is what you see looking through the bathroom door. The gorgeous blue tile is hit with natural sunlight from above allowed in to nurture the ferns by way of clear roofing. Yes, there is a skylight in the shower and plants making this shower conveniently located in your bathroom feel like an outdoor shower. It has a large rounded sliding glass door that lets the space feel open and well lit. There is even a frosted sliding pocket door that also lets light pass back and forth. There are built-in shelves to conserve space making the shower, bathroom, and thus the tiny house, feel larger, open and airy.

This tiny home has utilized space-saving design and put the bathroom vanity in the corner of the bathroom. Natural light in addition to track lighting makes this vanity perfect for getting ready in the morning. Triangle corner shelves give an added space for personal items to keep from cluttering the wood counter. This contemporary, costal Tiny Home features a bathroom with a shower built out over the tongue of the trailer it sits on saving space and creating space in the bathroom. This shower has it's own clear roofing giving the shower a skylight. This allows tons of light to shine in on the beautiful blue tiles that shape this corner shower. Stainless steel planters hold ferns giving the shower an outdoor feel. With sunlight, plants, and a rain shower head above the shower, it is just like an outdoor shower only with more convenience and privacy. The curved glass shower door gives the whole tiny home bathroom a bigger feel while letting light shine through to the rest of the bathroom. The blue tile shower has niches; built-in shower shelves to save space making your shower experience even better. The bathroom door is a pocket door, saving space in both the bathroom and kitchen to the other side. The frosted glass pocket door also allows light to shine through.
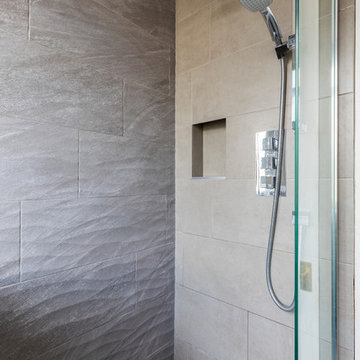
Photo of a small contemporary shower room bathroom in London with open cabinets, beige cabinets, a built-in shower, a one-piece toilet, beige tiles, stone tiles, beige walls, ceramic flooring, a wall-mounted sink and tiled worktops.

This gorgeous home renovation was a fun project to work on. The goal for the whole-house remodel was to infuse the home with a fresh new perspective while hinting at the traditional Mediterranean flare. We also wanted to balance the new and the old and help feature the customer’s existing character pieces. Let's begin with the custom front door, which is made with heavy distressing and a custom stain, along with glass and wrought iron hardware. The exterior sconces, dark light compliant, are rubbed bronze Hinkley with clear seedy glass and etched opal interior.
Moving on to the dining room, porcelain tile made to look like wood was installed throughout the main level. The dining room floor features a herringbone pattern inlay to define the space and add a custom touch. A reclaimed wood beam with a custom stain and oil-rubbed bronze chandelier creates a cozy and warm atmosphere.
In the kitchen, a hammered copper hood and matching undermount sink are the stars of the show. The tile backsplash is hand-painted and customized with a rustic texture, adding to the charm and character of this beautiful kitchen.
The powder room features a copper and steel vanity and a matching hammered copper framed mirror. A porcelain tile backsplash adds texture and uniqueness.
Lastly, a brick-backed hanging gas fireplace with a custom reclaimed wood mantle is the perfect finishing touch to this spectacular whole house remodel. It is a stunning transformation that truly showcases the artistry of our design and construction teams.
Project by Douglah Designs. Their Lafayette-based design-build studio serves San Francisco's East Bay areas, including Orinda, Moraga, Walnut Creek, Danville, Alamo Oaks, Diablo, Dublin, Pleasanton, Berkeley, Oakland, and Piedmont.
For more about Douglah Designs, click here: http://douglahdesigns.com/
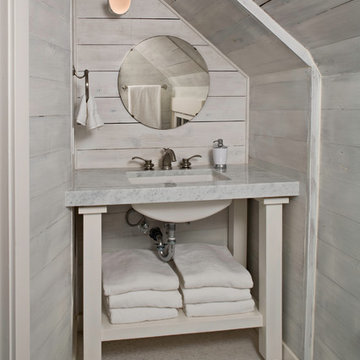
© Sam Van Fleet Photography
Design ideas for a coastal cloakroom in Seattle with a submerged sink, open cabinets, beige cabinets and grey worktops.
Design ideas for a coastal cloakroom in Seattle with a submerged sink, open cabinets, beige cabinets and grey worktops.

This is an example of a small modern shower room bathroom in Other with open cabinets, beige cabinets, a walk-in shower, a wall mounted toilet, grey walls, cement flooring, a vessel sink, wooden worktops, grey floors, an open shower, beige worktops, a single sink and a freestanding vanity unit.

Contemporary style bathroom of modern family residence in Marrakech, Morocco.
Medium sized contemporary ensuite bathroom in Other with open cabinets, beige cabinets, a built-in bath, a walk-in shower, beige tiles, stone tiles, beige walls, marble flooring, a trough sink, marble worktops, beige floors, an open shower, beige worktops, double sinks and a built in vanity unit.
Medium sized contemporary ensuite bathroom in Other with open cabinets, beige cabinets, a built-in bath, a walk-in shower, beige tiles, stone tiles, beige walls, marble flooring, a trough sink, marble worktops, beige floors, an open shower, beige worktops, double sinks and a built in vanity unit.
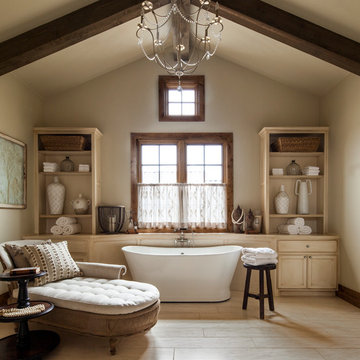
Photo of a rustic ensuite bathroom in Austin with open cabinets, beige cabinets, a freestanding bath and beige walls.

This amazing powder room features an elevated waterfall sink that overflows into a raised bowl. Ultramodern lighting and mirrors complete this striking minimalistic contemporary bathroom.
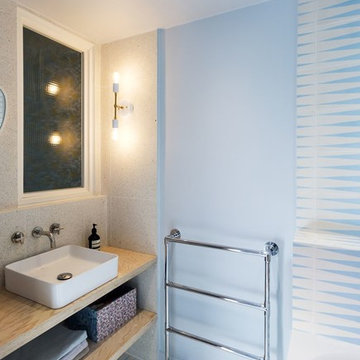
Design ideas for a medium sized contemporary ensuite bathroom in Paris with open cabinets, beige cabinets, a corner bath, grey tiles, cement tiles, blue walls, cement flooring, a trough sink, wooden worktops and multi-coloured floors.
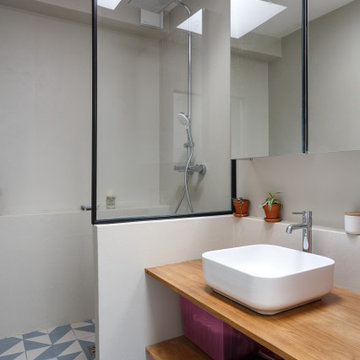
Inspiration for a small contemporary ensuite bathroom in Paris with open cabinets, beige cabinets, a walk-in shower, beige tiles, beige walls, cement flooring, a vessel sink, wooden worktops, multi-coloured floors, a hinged door, beige worktops, a single sink and a floating vanity unit.

Design ideas for a large world-inspired cloakroom in Other with open cabinets, beige cabinets, a two-piece toilet, black tiles, porcelain tiles, white walls, vinyl flooring, a built-in sink, wooden worktops, grey floors and brown worktops.
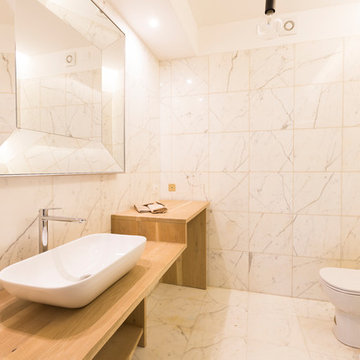
APT.3 - MONOLOCALE
Vista del bagno. Il locale risulta impreziosito dal rivestimento in marmo sia a pavimento che a parete, in contrasto con i ripiani in legno.
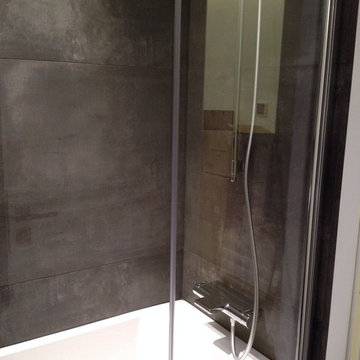
Design ideas for a medium sized modern ensuite wet room bathroom in Other with open cabinets, beige cabinets, a corner bath, a wall mounted toilet, cement tiles, beige walls, tiled worktops and a hinged door.
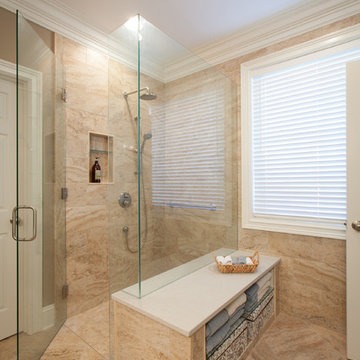
I was brought in on this Master Bathroom project to help design the floor-plan and select the materials. We started out by moving the location of the bathroom door (not pictured). Moving the door allowed the areas where the vanities are located, to have better use. I then selected this porcelain tile for the flooring and walls. We eliminated the curb from this shower and had a custom shower enclosure made. These glass doors are just about 8' high. I wanted to keep the crown molding that was already in the bathroom, so we ran the wall tile to the bottom of the crown molding. The custom built storage bench really makes the space beautiful. Photography by Mark Bealer @ Studio 66, LLC
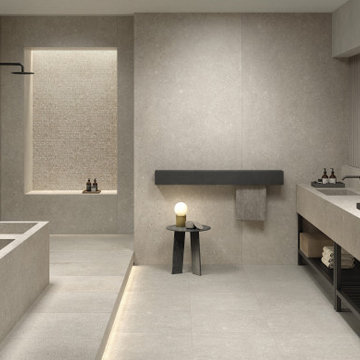
Bathroom tiles with stone and wood look. Collections: Le Reverse - Dune + Les Bois - Slavonia
Design ideas for a large contemporary bathroom in Bologna with beige cabinets, beige tiles, porcelain tiles, beige walls, porcelain flooring, beige floors, an open shower, beige worktops, double sinks and open cabinets.
Design ideas for a large contemporary bathroom in Bologna with beige cabinets, beige tiles, porcelain tiles, beige walls, porcelain flooring, beige floors, an open shower, beige worktops, double sinks and open cabinets.
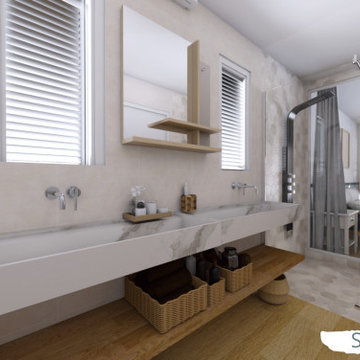
Et si on rêvait de vivre en bord de mer? Qui plus est, sur une belle île : la Guadeloupe, par exemple! Maureen et Nico l'ont fait! Ils ont décidé de faire construire cette belle villa sur l'île aux belles eaux et de se faire aider par WherDeco! Une réalisation totale qui ne manque pas de charme. Qu'en pensez-vous?
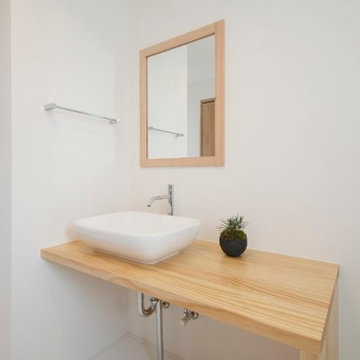
Photo of a small world-inspired cloakroom in Other with open cabinets, beige cabinets, a two-piece toilet, white tiles, stone tiles, red walls, vinyl flooring, a submerged sink, wooden worktops, white floors and beige worktops.
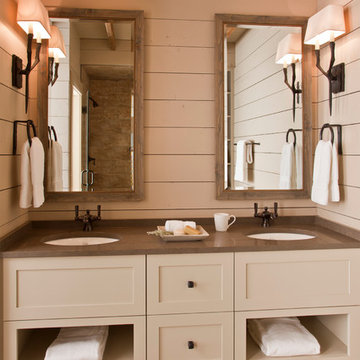
Rustic bathroom in Other with open cabinets, beige cabinets, beige walls, pebble tile flooring, a submerged sink, engineered stone worktops, multi-coloured floors, brown worktops and tongue and groove walls.

大阪府吹田市「ABCハウジング千里住宅公園」にOPENした「千里展示場」は、2つの表情を持ったユニークな外観に、懐かしいのに新しい2つの玄関を結ぶ広大な通り土間、広くて開放的な空間を実現するハーフ吹抜のあるリビングや、お子様のプレイスポットとして最適なスキップフロアによる階段家具で上がるロフト、約28帖の広大な小屋裏収納、標準天井高である2.45mと比べて0.3mも高い天井高を1階全室で実現した「高い天井の家〜 MOMIJI HIGH 〜」仕様、SI設計の採用により家族の成長と共に変化する柔軟性の設計等、実際の住まいづくりに役立つアイディア満載のモデルハウスです。ご来場予約はこちらから https://www.ai-design-home.co.jp/cgi-bin/reservation/index.html
Bathroom and Cloakroom with Open Cabinets and Beige Cabinets Ideas and Designs
1

