Refine by:
Budget
Sort by:Popular Today
1 - 20 of 341 photos
Item 1 of 3

Anna French navy wallcovering in the son’s bath contrasts with white and taupe on the other surfaces.
Photo of a small classic shower room bathroom in Miami with shaker cabinets, beige cabinets, a built-in shower, a one-piece toilet, white tiles, ceramic tiles, white walls, porcelain flooring, a submerged sink, solid surface worktops, white floors, a hinged door, white worktops, a shower bench, a single sink, a built in vanity unit and wallpapered walls.
Photo of a small classic shower room bathroom in Miami with shaker cabinets, beige cabinets, a built-in shower, a one-piece toilet, white tiles, ceramic tiles, white walls, porcelain flooring, a submerged sink, solid surface worktops, white floors, a hinged door, white worktops, a shower bench, a single sink, a built in vanity unit and wallpapered walls.

For a budget minded client, we were abled to create a very uniquely custom boutique looking Powder room.
Small contemporary cloakroom in Seattle with freestanding cabinets, beige cabinets, a two-piece toilet, green walls, laminate floors, a submerged sink, quartz worktops, grey floors, white worktops, a freestanding vanity unit and wallpapered walls.
Small contemporary cloakroom in Seattle with freestanding cabinets, beige cabinets, a two-piece toilet, green walls, laminate floors, a submerged sink, quartz worktops, grey floors, white worktops, a freestanding vanity unit and wallpapered walls.

Download our free ebook, Creating the Ideal Kitchen. DOWNLOAD NOW
This family from Wheaton was ready to remodel their kitchen, dining room and powder room. The project didn’t call for any structural or space planning changes but the makeover still had a massive impact on their home. The homeowners wanted to change their dated 1990’s brown speckled granite and light maple kitchen. They liked the welcoming feeling they got from the wood and warm tones in their current kitchen, but this style clashed with their vision of a deVOL type kitchen, a London-based furniture company. Their inspiration came from the country homes of the UK that mix the warmth of traditional detail with clean lines and modern updates.
To create their vision, we started with all new framed cabinets with a modified overlay painted in beautiful, understated colors. Our clients were adamant about “no white cabinets.” Instead we used an oyster color for the perimeter and a custom color match to a specific shade of green chosen by the homeowner. The use of a simple color pallet reduces the visual noise and allows the space to feel open and welcoming. We also painted the trim above the cabinets the same color to make the cabinets look taller. The room trim was painted a bright clean white to match the ceiling.
In true English fashion our clients are not coffee drinkers, but they LOVE tea. We created a tea station for them where they can prepare and serve tea. We added plenty of glass to showcase their tea mugs and adapted the cabinetry below to accommodate storage for their tea items. Function is also key for the English kitchen and the homeowners. They requested a deep farmhouse sink and a cabinet devoted to their heavy mixer because they bake a lot. We then got rid of the stovetop on the island and wall oven and replaced both of them with a range located against the far wall. This gives them plenty of space on the island to roll out dough and prepare any number of baked goods. We then removed the bifold pantry doors and created custom built-ins with plenty of usable storage for all their cooking and baking needs.
The client wanted a big change to the dining room but still wanted to use their own furniture and rug. We installed a toile-like wallpaper on the top half of the room and supported it with white wainscot paneling. We also changed out the light fixture, showing us once again that small changes can have a big impact.
As the final touch, we also re-did the powder room to be in line with the rest of the first floor. We had the new vanity painted in the same oyster color as the kitchen cabinets and then covered the walls in a whimsical patterned wallpaper. Although the homeowners like subtle neutral colors they were willing to go a bit bold in the powder room for something unexpected. For more design inspiration go to: www.kitchenstudio-ge.com

This is an example of a traditional ensuite bathroom in Houston with raised-panel cabinets, beige cabinets, a freestanding bath, beige walls, porcelain flooring, a submerged sink, quartz worktops, beige floors, beige worktops, a laundry area, a built in vanity unit and wallpapered walls.

NURSERY BATHROOM WAS REMODELED WITH A GORGEOUS VANITY + WALLPAPER + NEW TUB AND TILE SURROUND.
Small nautical family bathroom in Phoenix with beige cabinets, a built-in bath, a shower/bath combination, a built-in sink, marble worktops, a shower curtain, a single sink, a freestanding vanity unit and wallpapered walls.
Small nautical family bathroom in Phoenix with beige cabinets, a built-in bath, a shower/bath combination, a built-in sink, marble worktops, a shower curtain, a single sink, a freestanding vanity unit and wallpapered walls.

Perfection. Enough Said
This is an example of a medium sized contemporary cloakroom in Miami with flat-panel cabinets, beige cabinets, a one-piece toilet, beige tiles, slate tiles, beige walls, light hardwood flooring, a vessel sink, marble worktops, beige floors, white worktops, a floating vanity unit and wallpapered walls.
This is an example of a medium sized contemporary cloakroom in Miami with flat-panel cabinets, beige cabinets, a one-piece toilet, beige tiles, slate tiles, beige walls, light hardwood flooring, a vessel sink, marble worktops, beige floors, white worktops, a floating vanity unit and wallpapered walls.

Photo of a large traditional ensuite bathroom in Phoenix with raised-panel cabinets, beige cabinets, a freestanding bath, a walk-in shower, a two-piece toilet, white tiles, marble tiles, white walls, marble flooring, a vessel sink, engineered stone worktops, white floors, a hinged door, white worktops, a shower bench, double sinks, a built in vanity unit, a vaulted ceiling and wallpapered walls.

Design ideas for a large coastal ensuite bathroom in Miami with shaker cabinets, beige cabinets, an alcove shower, a one-piece toilet, beige walls, light hardwood flooring, a submerged sink, engineered stone worktops, brown floors, a hinged door, white worktops, double sinks, a built in vanity unit and wallpapered walls.

Project Number: M1056
Design/Manufacturer/Installer: Marquis Fine Cabinetry
Collection: Milano
Finishes: Epic
Features: Adjustable Legs/Soft Close (Standard)
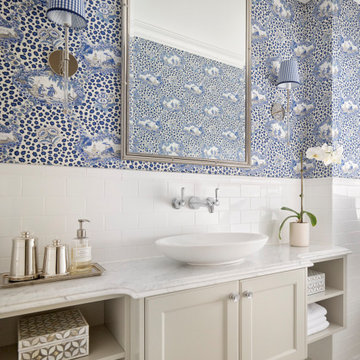
Classic bathroom in Brisbane with recessed-panel cabinets, beige cabinets, white tiles, blue walls, mosaic tile flooring, a vessel sink, white floors, white worktops, a single sink, a floating vanity unit and wallpapered walls.

This elegant 3/4 bath masterfully combines subtle and classy finishes. Satin brass hardware, plumbing fixtures, sconce light fixture, and mirror frame inlay add a bit of sparkle to the muted colors of the white oak vanity and the pale green floor tiles. Shower tile from Ann Sacks, Cambria countertop and backsplash, Phillip Jeffries wallpaper and bulit-in, custom white oak niche and shelves.
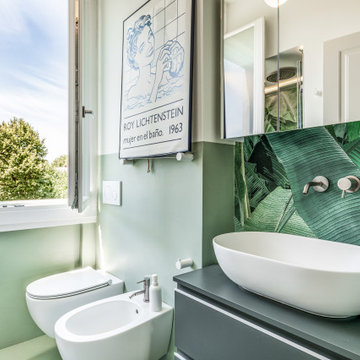
Bagno con carta da parati con foglie di banano e rivestimenti e pavimenti in resina
Photo of a small modern cloakroom in Florence with flat-panel cabinets, beige cabinets, a two-piece toilet, green tiles, green walls, a vessel sink, quartz worktops, green floors, brown worktops, a floating vanity unit and wallpapered walls.
Photo of a small modern cloakroom in Florence with flat-panel cabinets, beige cabinets, a two-piece toilet, green tiles, green walls, a vessel sink, quartz worktops, green floors, brown worktops, a floating vanity unit and wallpapered walls.

This small narrow watercloset needed something to make it memorable. The Scalamandre baed wallcovering for just the back wall behind the toilet and runs up and around the ceiling gives the clients a smile each time it is used.

The smallest spaces often have the most impact. In the bathroom, a classy floral wallpaper applied as a wall and ceiling treatment, along with timeless subway tiles on the walls and hexagon tiles on the floor, create balance and visually appealing space.
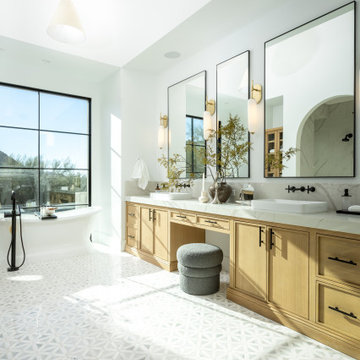
Design ideas for a large classic ensuite bathroom in Phoenix with raised-panel cabinets, beige cabinets, a freestanding bath, a walk-in shower, a two-piece toilet, white tiles, marble tiles, white walls, marble flooring, a vessel sink, engineered stone worktops, white floors, a hinged door, white worktops, a shower bench, double sinks, a built in vanity unit, a vaulted ceiling and wallpapered walls.

Jewel box powder room with shimmering glass tile and whimsical wall covering, rift white oak champagne finish floating vanity
Design ideas for a large nautical cloakroom in Los Angeles with flat-panel cabinets, beige cabinets, a one-piece toilet, blue tiles, mosaic tiles, multi-coloured walls, porcelain flooring, a built-in sink, engineered stone worktops, beige floors, white worktops, a floating vanity unit and wallpapered walls.
Design ideas for a large nautical cloakroom in Los Angeles with flat-panel cabinets, beige cabinets, a one-piece toilet, blue tiles, mosaic tiles, multi-coloured walls, porcelain flooring, a built-in sink, engineered stone worktops, beige floors, white worktops, a floating vanity unit and wallpapered walls.
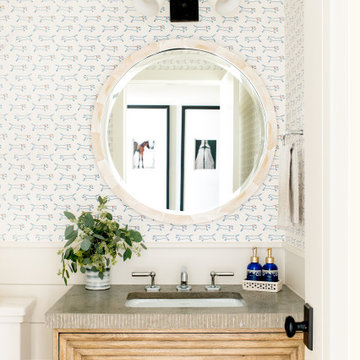
Design ideas for a medium sized classic cloakroom in Los Angeles with freestanding cabinets, beige cabinets, a two-piece toilet, beige walls, a submerged sink, grey worktops, a floating vanity unit and wallpapered walls.
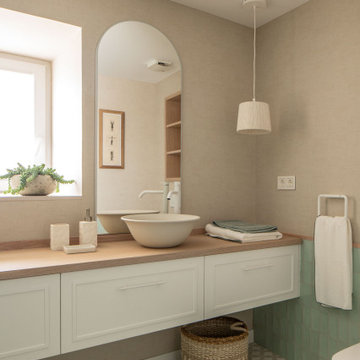
Design ideas for a large traditional shower room bathroom in Other with a built-in shower, a wall mounted toilet, beige walls, a hinged door, white worktops, a single sink, a built in vanity unit, wallpapered walls, recessed-panel cabinets, beige cabinets, green tiles, porcelain flooring, a vessel sink, wooden worktops, beige floors and an enclosed toilet.
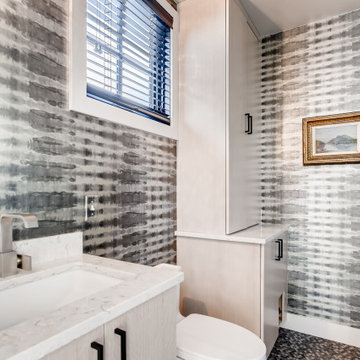
Quarter Sawn White Oak with a White Wash Stain
Design ideas for a contemporary cloakroom in Denver with flat-panel cabinets, beige cabinets, a one-piece toilet, multi-coloured walls, a submerged sink, multi-coloured floors, white worktops and wallpapered walls.
Design ideas for a contemporary cloakroom in Denver with flat-panel cabinets, beige cabinets, a one-piece toilet, multi-coloured walls, a submerged sink, multi-coloured floors, white worktops and wallpapered walls.
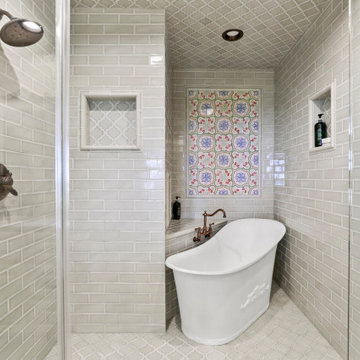
Photo of an ensuite wet room bathroom in Dallas with raised-panel cabinets, beige cabinets, a freestanding bath, green tiles, ceramic tiles, granite worktops, a hinged door, white worktops, double sinks, a built in vanity unit and wallpapered walls.
Bathroom and Cloakroom with Beige Cabinets and Wallpapered Walls Ideas and Designs
1

