Refine by:
Budget
Sort by:Popular Today
1 - 20 of 800 photos
Item 1 of 3

Inspiration for a small contemporary family bathroom in London with beige cabinets, a built-in bath, a shower/bath combination, a wall mounted toilet, blue tiles, matchstick tiles, white walls, a built-in sink, wooden worktops, white floors, a hinged door, beige worktops, a single sink, a built in vanity unit and flat-panel cabinets.

Copyright Val de Saône Bâtiment et Gael Fontany; toute reproduction interdite.
Inspiration for a medium sized scandi shower room bathroom in Lyon with flat-panel cabinets, beige cabinets, an alcove shower, white walls, a vessel sink, wooden worktops, beige floors, an open shower, beige worktops, a single sink and a freestanding vanity unit.
Inspiration for a medium sized scandi shower room bathroom in Lyon with flat-panel cabinets, beige cabinets, an alcove shower, white walls, a vessel sink, wooden worktops, beige floors, an open shower, beige worktops, a single sink and a freestanding vanity unit.

This tiny home has utilized space-saving design and put the bathroom vanity in the corner of the bathroom. Natural light in addition to track lighting makes this vanity perfect for getting ready in the morning. Triangle corner shelves give an added space for personal items to keep from cluttering the wood counter. This contemporary, costal Tiny Home features a bathroom with a shower built out over the tongue of the trailer it sits on saving space and creating space in the bathroom. This shower has it's own clear roofing giving the shower a skylight. This allows tons of light to shine in on the beautiful blue tiles that shape this corner shower. Stainless steel planters hold ferns giving the shower an outdoor feel. With sunlight, plants, and a rain shower head above the shower, it is just like an outdoor shower only with more convenience and privacy. The curved glass shower door gives the whole tiny home bathroom a bigger feel while letting light shine through to the rest of the bathroom. The blue tile shower has niches; built-in shower shelves to save space making your shower experience even better. The bathroom door is a pocket door, saving space in both the bathroom and kitchen to the other side. The frosted glass pocket door also allows light to shine through.
This Tiny Home has a unique shower structure that points out over the tongue of the tiny house trailer. This provides much more room to the entire bathroom and centers the beautiful shower so that it is what you see looking through the bathroom door. The gorgeous blue tile is hit with natural sunlight from above allowed in to nurture the ferns by way of clear roofing. Yes, there is a skylight in the shower and plants making this shower conveniently located in your bathroom feel like an outdoor shower. It has a large rounded sliding glass door that lets the space feel open and well lit. There is even a frosted sliding pocket door that also lets light pass back and forth. There are built-in shelves to conserve space making the shower, bathroom, and thus the tiny house, feel larger, open and airy.

This tiny home has utilized space-saving design and put the bathroom vanity in the corner of the bathroom. Natural light in addition to track lighting makes this vanity perfect for getting ready in the morning. Triangle corner shelves give an added space for personal items to keep from cluttering the wood counter. This contemporary, costal Tiny Home features a bathroom with a shower built out over the tongue of the trailer it sits on saving space and creating space in the bathroom. This shower has it's own clear roofing giving the shower a skylight. This allows tons of light to shine in on the beautiful blue tiles that shape this corner shower. Stainless steel planters hold ferns giving the shower an outdoor feel. With sunlight, plants, and a rain shower head above the shower, it is just like an outdoor shower only with more convenience and privacy. The curved glass shower door gives the whole tiny home bathroom a bigger feel while letting light shine through to the rest of the bathroom. The blue tile shower has niches; built-in shower shelves to save space making your shower experience even better. The bathroom door is a pocket door, saving space in both the bathroom and kitchen to the other side. The frosted glass pocket door also allows light to shine through.

Ambient Elements creates conscious designs for innovative spaces by combining superior craftsmanship, advanced engineering and unique concepts while providing the ultimate wellness experience. We design and build saunas, infrared saunas, steam rooms, hammams, cryo chambers, salt rooms, snow rooms and many other hyperthermic conditioning modalities.
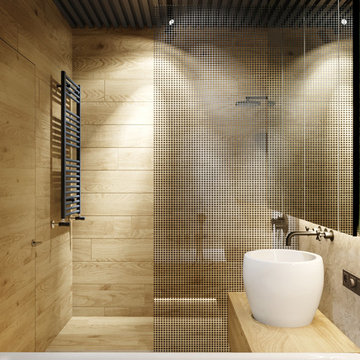
This is an example of a medium sized contemporary shower room bathroom in Valencia with flat-panel cabinets, beige cabinets, a submerged bath, a built-in shower, grey tiles, porcelain tiles, grey walls, porcelain flooring, a built-in sink, wooden worktops, grey floors, a shower curtain and beige worktops.

Adjacent to the spectacular soaking tub is the custom-designed glass shower enclosure, framed by smoke-colored wall and floor tile. Oak flooring and cabinetry blend easily with the teak ceiling soffit details. Architecture and interior design by Pierre Hoppenot, Studio PHH Architects.

This is an example of a medium sized retro shower room bathroom in Lyon with beaded cabinets, beige cabinets, a freestanding bath, a walk-in shower, a wall mounted toilet, grey tiles, ceramic tiles, ceramic flooring, a vessel sink, wooden worktops, grey floors, an open shower, brown worktops, a single sink and a built in vanity unit.

Through the master bedrooms wardrobe, this pin surprise can be found!
Photo of a contemporary ensuite bathroom in Auckland with beige cabinets, an alcove shower, pink tiles, ceramic tiles, white walls, cement flooring, a trough sink, wooden worktops, grey floors, a hinged door, beige worktops, double sinks and a floating vanity unit.
Photo of a contemporary ensuite bathroom in Auckland with beige cabinets, an alcove shower, pink tiles, ceramic tiles, white walls, cement flooring, a trough sink, wooden worktops, grey floors, a hinged door, beige worktops, double sinks and a floating vanity unit.

This is an example of a small modern shower room bathroom in Other with open cabinets, beige cabinets, a walk-in shower, a wall mounted toilet, grey walls, cement flooring, a vessel sink, wooden worktops, grey floors, an open shower, beige worktops, a single sink and a freestanding vanity unit.
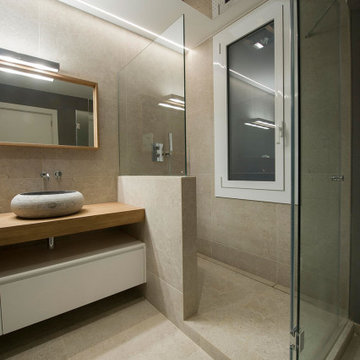
Design ideas for a medium sized contemporary shower room bathroom in Barcelona with flat-panel cabinets, beige cabinets, an alcove shower, beige tiles, porcelain tiles, porcelain flooring, a vessel sink, wooden worktops, beige floors, a hinged door, beige worktops, a single sink and a floating vanity unit.
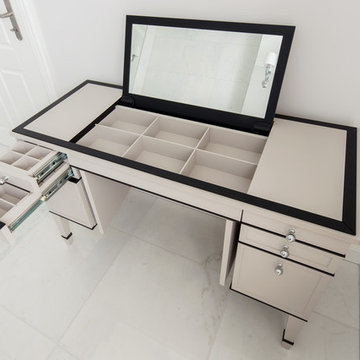
Kühnapfel Fotografie
Medium sized traditional ensuite bathroom in Other with beaded cabinets, beige cabinets, a built-in bath, a built-in shower, a two-piece toilet, beige walls, marble flooring, a vessel sink, wooden worktops, grey floors and a hinged door.
Medium sized traditional ensuite bathroom in Other with beaded cabinets, beige cabinets, a built-in bath, a built-in shower, a two-piece toilet, beige walls, marble flooring, a vessel sink, wooden worktops, grey floors and a hinged door.
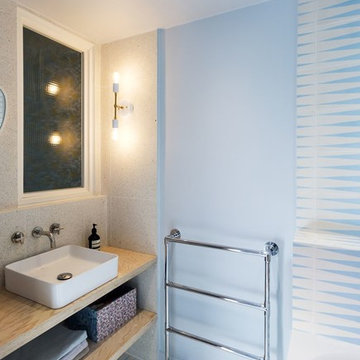
Design ideas for a medium sized contemporary ensuite bathroom in Paris with open cabinets, beige cabinets, a corner bath, grey tiles, cement tiles, blue walls, cement flooring, a trough sink, wooden worktops and multi-coloured floors.
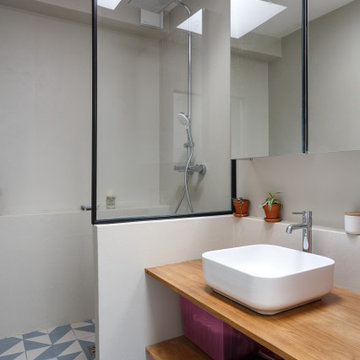
Inspiration for a small contemporary ensuite bathroom in Paris with open cabinets, beige cabinets, a walk-in shower, beige tiles, beige walls, cement flooring, a vessel sink, wooden worktops, multi-coloured floors, a hinged door, beige worktops, a single sink and a floating vanity unit.
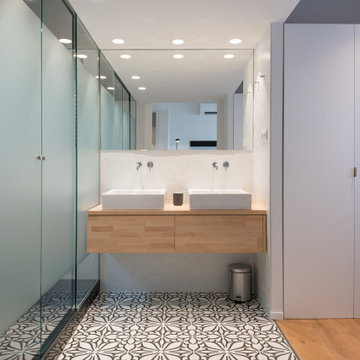
Design ideas for a medium sized contemporary ensuite bathroom in Other with flat-panel cabinets, beige cabinets, an alcove shower, white walls, a vessel sink, wooden worktops, multi-coloured floors, a hinged door and beige worktops.

Design ideas for a large world-inspired cloakroom in Other with open cabinets, beige cabinets, a two-piece toilet, black tiles, porcelain tiles, white walls, vinyl flooring, a built-in sink, wooden worktops, grey floors and brown worktops.
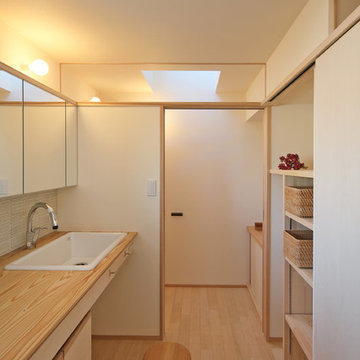
趣味室と書斎のある家
Photo of a modern cloakroom in Other with white walls, light hardwood flooring, a built-in sink, flat-panel cabinets, beige cabinets, wooden worktops, beige floors and brown worktops.
Photo of a modern cloakroom in Other with white walls, light hardwood flooring, a built-in sink, flat-panel cabinets, beige cabinets, wooden worktops, beige floors and brown worktops.

Salle de bain numéro 2 : Après - 2ème vue !
Sol en carrelage gris/noir
Douche à l'italienne
This is an example of a small modern grey and white shower room bathroom in Other with flat-panel cabinets, beige cabinets, a built-in shower, a one-piece toilet, grey tiles, ceramic tiles, white walls, ceramic flooring, a console sink, wooden worktops, grey floors, green worktops, double sinks and a floating vanity unit.
This is an example of a small modern grey and white shower room bathroom in Other with flat-panel cabinets, beige cabinets, a built-in shower, a one-piece toilet, grey tiles, ceramic tiles, white walls, ceramic flooring, a console sink, wooden worktops, grey floors, green worktops, double sinks and a floating vanity unit.
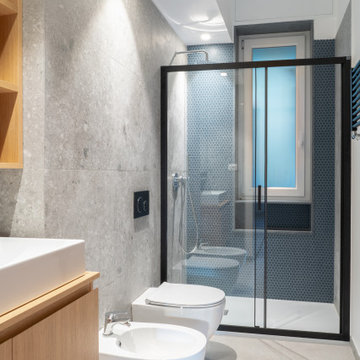
Inspiration for a small contemporary shower room bathroom in Other with flat-panel cabinets, beige cabinets, a built-in shower, a wall mounted toilet, grey tiles, porcelain tiles, porcelain flooring, a vessel sink, wooden worktops, grey floors, a sliding door, a single sink and a floating vanity unit.

Small contemporary ensuite bathroom in Paris with flat-panel cabinets, beige cabinets, a built-in shower, a wall mounted toilet, white tiles, ceramic tiles, white walls, light hardwood flooring, a built-in sink, wooden worktops, beige floors, beige worktops, double sinks and a floating vanity unit.
Bathroom and Cloakroom with Beige Cabinets and Wooden Worktops Ideas and Designs
1

