Refine by:
Budget
Sort by:Popular Today
121 - 140 of 3,766 photos
Item 1 of 3

Small nautical cloakroom in Other with open cabinets, grey cabinets, a one-piece toilet, white walls, light hardwood flooring, a pedestal sink, granite worktops, beige floors, grey worktops, a built in vanity unit and wallpapered walls.

Inspiration for a medium sized modern cloakroom in Houston with flat-panel cabinets, white cabinets, black walls, beige floors, grey worktops, a floating vanity unit, wallpapered walls, ceramic flooring and a submerged sink.
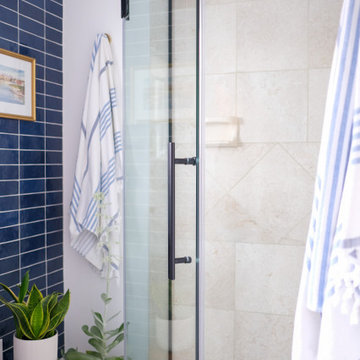
Small contemporary bathroom in New York with flat-panel cabinets, white cabinets, a corner shower, blue tiles, metro tiles, white walls, marble flooring, a submerged sink, engineered stone worktops, beige floors, a hinged door, grey worktops, a single sink and a freestanding vanity unit.
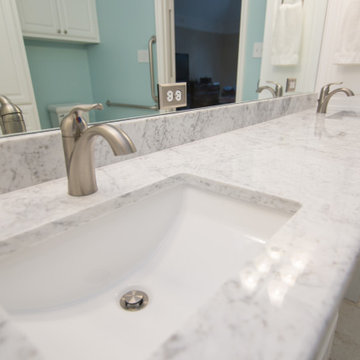
Inspiration for a medium sized classic ensuite bathroom in Dallas with raised-panel cabinets, white cabinets, a freestanding bath, a corner shower, beige tiles, ceramic tiles, beige walls, ceramic flooring, a submerged sink, marble worktops, beige floors, a hinged door and grey worktops.
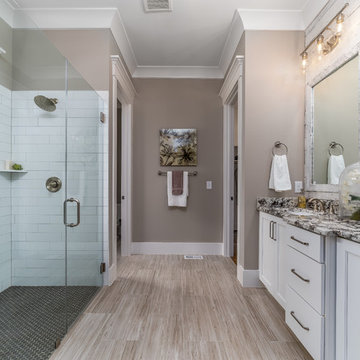
Photography: Christopher Jones Photography / Builder: Reward Builders
Design ideas for a farmhouse ensuite bathroom in Raleigh with recessed-panel cabinets, white cabinets, a built-in shower, white tiles, grey walls, a submerged sink, beige floors, a hinged door and grey worktops.
Design ideas for a farmhouse ensuite bathroom in Raleigh with recessed-panel cabinets, white cabinets, a built-in shower, white tiles, grey walls, a submerged sink, beige floors, a hinged door and grey worktops.
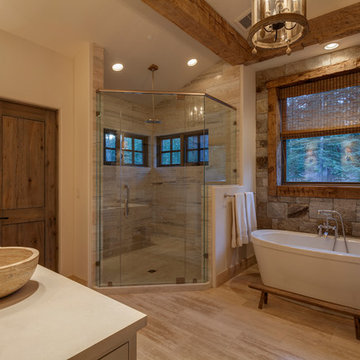
Inspiration for a rustic ensuite bathroom in Other with a freestanding bath, a corner shower, beige tiles, beige walls, a vessel sink, beige floors, a hinged door and grey worktops.

Marshall Evan Photography
Inspiration for a small contemporary bathroom in Columbus with flat-panel cabinets, dark wood cabinets, a wall mounted toilet, beige tiles, porcelain tiles, beige walls, porcelain flooring, an integrated sink, concrete worktops, beige floors, an open shower and grey worktops.
Inspiration for a small contemporary bathroom in Columbus with flat-panel cabinets, dark wood cabinets, a wall mounted toilet, beige tiles, porcelain tiles, beige walls, porcelain flooring, an integrated sink, concrete worktops, beige floors, an open shower and grey worktops.
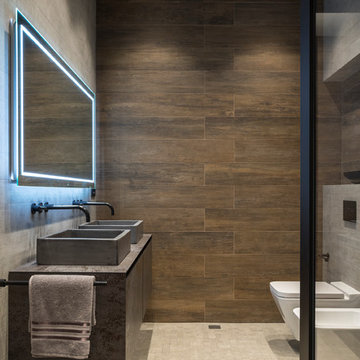
Олег Маковецкий
Photo of an industrial bathroom in Moscow with flat-panel cabinets, grey cabinets, an urinal, brown tiles, a vessel sink, beige floors and grey worktops.
Photo of an industrial bathroom in Moscow with flat-panel cabinets, grey cabinets, an urinal, brown tiles, a vessel sink, beige floors and grey worktops.

This client requested to design with aging in place details Note walk-in curbless shower,, shower benches to sit and place toiletries. Hand held showers in two locations, one at bench and standing shower options. Grab bars are placed vertically to grab onto in shower. Blue Marble shower accentuates the vanity counter top marble. Under-mount sinks allow for easy counter top cleanup. Glass block incorporated rather than clear glass. AS aging occurs clear glass is hard to detect. Also water spray is not as noticeable. Travertine walls and floors.
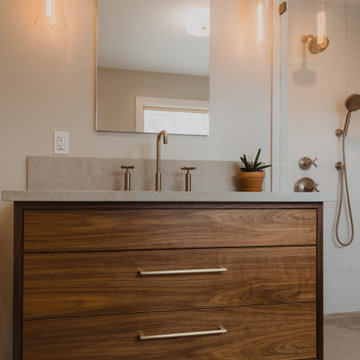
Photo of a medium sized modern ensuite bathroom in San Francisco with flat-panel cabinets, medium wood cabinets, a freestanding bath, a corner shower, white tiles, white walls, a submerged sink, beige floors, a hinged door, grey worktops, an enclosed toilet, a single sink and a floating vanity unit.
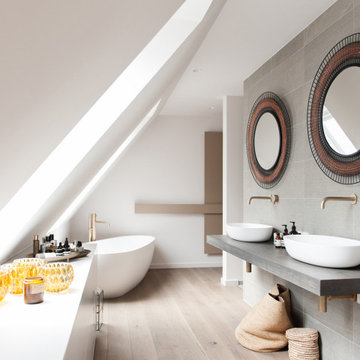
Design ideas for a contemporary bathroom in Berlin with a freestanding bath, grey tiles, white walls, light hardwood flooring, a vessel sink, beige floors and grey worktops.

Kids bathroom update. Kept existing vanity. Used large porcelain tile for new countertop to reduce grout lines. New sink. Grey subway tile shower and new fixtures. Luxury vinyl tile flooring.
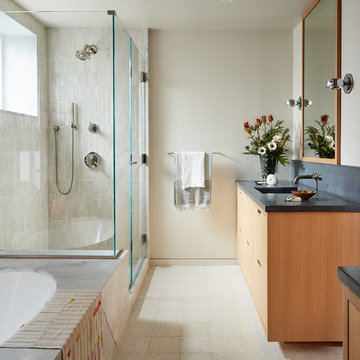
Mill Valley Scandinavian, Bright bathroom, textured tile, and concrete counters
Photographer: John Merkl
Photo of a scandinavian bathroom in San Francisco with flat-panel cabinets, light wood cabinets, ceramic flooring, a hinged door, grey worktops, a submerged bath, beige tiles, beige walls, a submerged sink and beige floors.
Photo of a scandinavian bathroom in San Francisco with flat-panel cabinets, light wood cabinets, ceramic flooring, a hinged door, grey worktops, a submerged bath, beige tiles, beige walls, a submerged sink and beige floors.
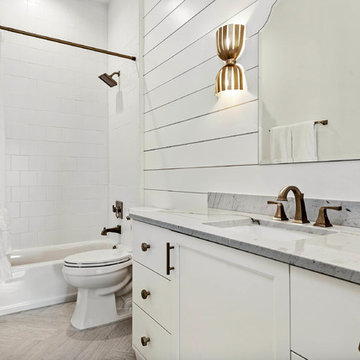
Large rural family bathroom in Orlando with flat-panel cabinets, white cabinets, a built-in bath, a shower/bath combination, a two-piece toilet, white tiles, mosaic tiles, white walls, porcelain flooring, a built-in sink, marble worktops, beige floors, a shower curtain and grey worktops.
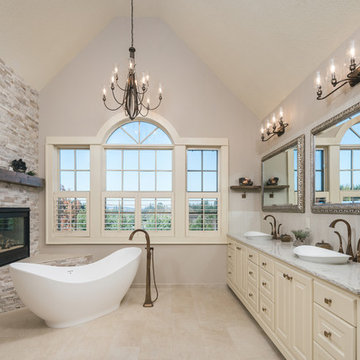
Photo of a traditional ensuite bathroom in Portland with raised-panel cabinets, beige cabinets, a freestanding bath, grey walls, a vessel sink, beige floors and grey worktops.

photos by Pedro Marti
This large light-filled open loft in the Tribeca neighborhood of New York City was purchased by a growing family to make into their family home. The loft, previously a lighting showroom, had been converted for residential use with the standard amenities but was entirely open and therefore needed to be reconfigured. One of the best attributes of this particular loft is its extremely large windows situated on all four sides due to the locations of neighboring buildings. This unusual condition allowed much of the rear of the space to be divided into 3 bedrooms/3 bathrooms, all of which had ample windows. The kitchen and the utilities were moved to the center of the space as they did not require as much natural lighting, leaving the entire front of the loft as an open dining/living area. The overall space was given a more modern feel while emphasizing it’s industrial character. The original tin ceiling was preserved throughout the loft with all new lighting run in orderly conduit beneath it, much of which is exposed light bulbs. In a play on the ceiling material the main wall opposite the kitchen was clad in unfinished, distressed tin panels creating a focal point in the home. Traditional baseboards and door casings were thrown out in lieu of blackened steel angle throughout the loft. Blackened steel was also used in combination with glass panels to create an enclosure for the office at the end of the main corridor; this allowed the light from the large window in the office to pass though while creating a private yet open space to work. The master suite features a large open bath with a sculptural freestanding tub all clad in a serene beige tile that has the feel of concrete. The kids bath is a fun play of large cobalt blue hexagon tile on the floor and rear wall of the tub juxtaposed with a bright white subway tile on the remaining walls. The kitchen features a long wall of floor to ceiling white and navy cabinetry with an adjacent 15 foot island of which half is a table for casual dining. Other interesting features of the loft are the industrial ladder up to the small elevated play area in the living room, the navy cabinetry and antique mirror clad dining niche, and the wallpapered powder room with antique mirror and blackened steel accessories.
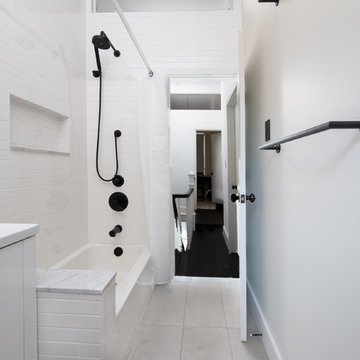
Photo of a medium sized traditional shower room bathroom in New York with flat-panel cabinets, white cabinets, an alcove bath, a shower/bath combination, a two-piece toilet, white tiles, metro tiles, white walls, ceramic flooring, an integrated sink, marble worktops, beige floors, a shower curtain and grey worktops.

В ванной комнате разместили стиральную машину с фронтальной загрузкой.
Design ideas for a medium sized contemporary ensuite bathroom in Saint Petersburg with flat-panel cabinets, light wood cabinets, a submerged bath, beige tiles, porcelain tiles, beige walls, porcelain flooring, a vessel sink, granite worktops, beige floors, a hinged door, grey worktops, a single sink, a floating vanity unit and panelled walls.
Design ideas for a medium sized contemporary ensuite bathroom in Saint Petersburg with flat-panel cabinets, light wood cabinets, a submerged bath, beige tiles, porcelain tiles, beige walls, porcelain flooring, a vessel sink, granite worktops, beige floors, a hinged door, grey worktops, a single sink, a floating vanity unit and panelled walls.
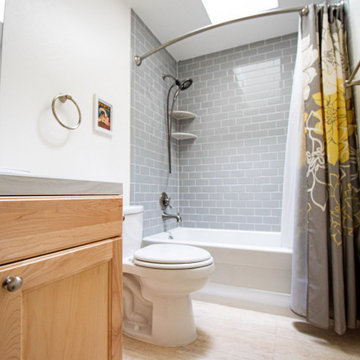
Kids bathroom update. Kept existing vanity. Used large porcelain tile for new countertop to reduce grout lines. New sink. Grey subway tile shower and new fixtures. Luxury vinyl tile flooring.
Design ideas for a large traditional ensuite bathroom in Boise with recessed-panel cabinets, dark wood cabinets, a corner bath, a corner shower, grey tiles, ceramic tiles, beige walls, ceramic flooring, a built-in sink, tiled worktops, beige floors, a hinged door and grey worktops.
Bathroom and Cloakroom with Beige Floors and Grey Worktops Ideas and Designs
7

