Refine by:
Budget
Sort by:Popular Today
81 - 100 of 302 photos
Item 1 of 3
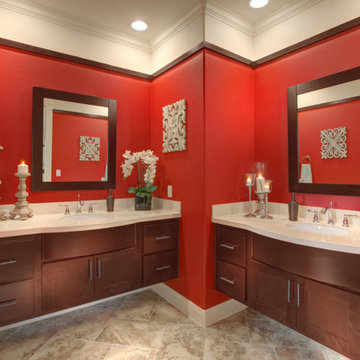
Photo by Rob Aldridge
This is an example of a medium sized classic bathroom in Austin with a submerged sink, brown cabinets, engineered stone worktops, an alcove bath, beige tiles, ceramic tiles, red walls and ceramic flooring.
This is an example of a medium sized classic bathroom in Austin with a submerged sink, brown cabinets, engineered stone worktops, an alcove bath, beige tiles, ceramic tiles, red walls and ceramic flooring.
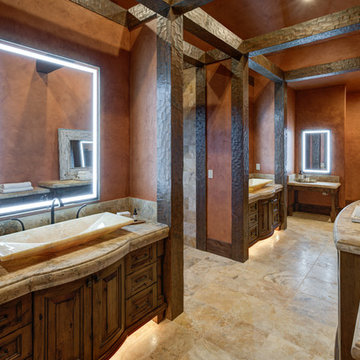
Design ideas for a large rustic ensuite bathroom in Salt Lake City with raised-panel cabinets, dark wood cabinets, beige tiles, ceramic tiles, red walls, ceramic flooring, a vessel sink, beige floors and beige worktops.
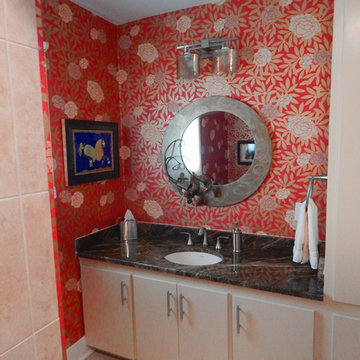
Photography by Chenita Kinloch
This is an example of a medium sized contemporary shower room bathroom in Charleston with flat-panel cabinets, light wood cabinets, beige tiles, travertine tiles, red walls, porcelain flooring, a submerged sink and marble worktops.
This is an example of a medium sized contemporary shower room bathroom in Charleston with flat-panel cabinets, light wood cabinets, beige tiles, travertine tiles, red walls, porcelain flooring, a submerged sink and marble worktops.
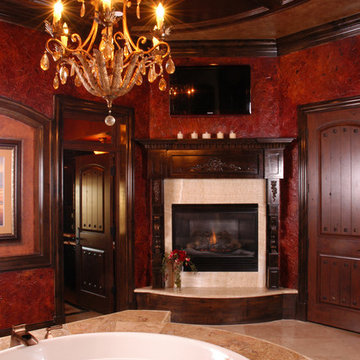
Imagine soaking in the warmth of the Jacuzzi Tub, taking a nice hot bath while watching the flames dance on your custom Oak Surround fire place. Welcome to the Lap of Luxury.
There are many builders & designers who wrongfully concentrate a great deal of their efforts ONLY in the common areas of a home, or the areas most likely to be seen. This is a HUGE MISTAKE!
At Frontier Custom Builders, we believe that Every room in your custom home should be designed with the same precise attention to detail, never compromising even an inch of luxury, or style. This is especially true in the areas of the home that are more private. You deserve a sanctuary, your own private little piece of heaven and we can create it in a way in which art imitates life....
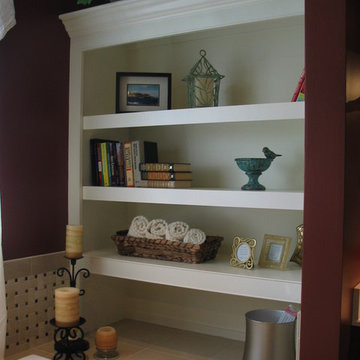
Built-in Bookcase for Jacuzzi Tub
Handcrafted by:
Taylor Made Cabinets, Leominster MA
Inspiration for a medium sized classic ensuite bathroom in Boston with white cabinets, beige tiles, open cabinets, a built-in bath, mosaic tiles and red walls.
Inspiration for a medium sized classic ensuite bathroom in Boston with white cabinets, beige tiles, open cabinets, a built-in bath, mosaic tiles and red walls.
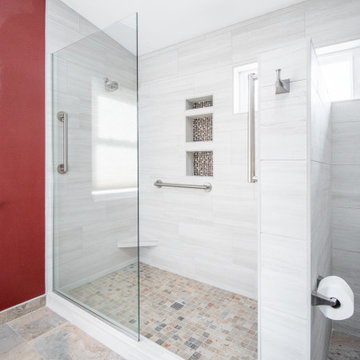
Added master bathroom by converting unused alcove in bedroom. Complete conversion and added space. Walk in tile shower with grab bars for aging in place. Large double sink vanity. Pony wall separating shower and toilet area. Flooring made of porcelain tile with "slate" look, as real slate is difficult to clean.
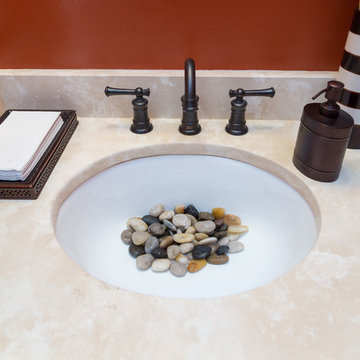
Photo of a large classic ensuite bathroom in DC Metro with raised-panel cabinets, dark wood cabinets, an alcove bath, a shower/bath combination, a one-piece toilet, beige tiles, stone slabs, red walls, dark hardwood flooring, a submerged sink and quartz worktops.
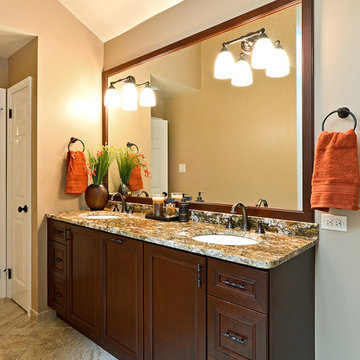
Due to the great size of this particular vanity we were able to combine multiple cabinet doors and drawers. This makes for very organized and functional storage. The middle compartment is actually a clothes hamper.
Photo Credit: Mike Irby
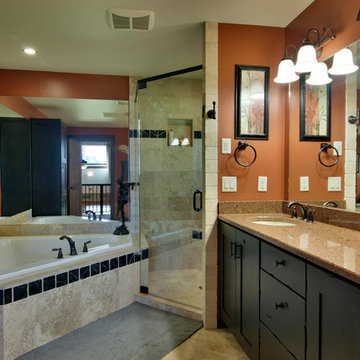
Unique in design and structure, this building is a combination customized 3-bedroom home with a temperature-controlled, insulated high ceiling workspace.
This home was designed for my clients need to live, work and play. He was interested in spending as much time in his shop as he was in his living room. The main level contains the master suite, a second bedroom and bath, living room and an open kitchen.
A key design feature for the second level is a full width mezzanine. The mezzanine adds visual interest as well as valuable functionality. This upper level contains a bedroom, a full bathroom, an office space and a large common area.
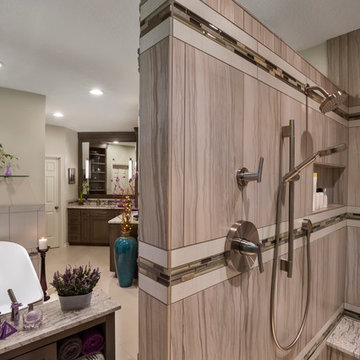
A large walk in shower separated by a wall creates a private and relaxing space.
Inspiration for a large ensuite bathroom in Portland with shaker cabinets, dark wood cabinets, a freestanding bath, a walk-in shower, beige tiles, a submerged sink, a one-piece toilet, porcelain tiles, red walls, porcelain flooring, granite worktops, beige floors, an open shower and beige worktops.
Inspiration for a large ensuite bathroom in Portland with shaker cabinets, dark wood cabinets, a freestanding bath, a walk-in shower, beige tiles, a submerged sink, a one-piece toilet, porcelain tiles, red walls, porcelain flooring, granite worktops, beige floors, an open shower and beige worktops.
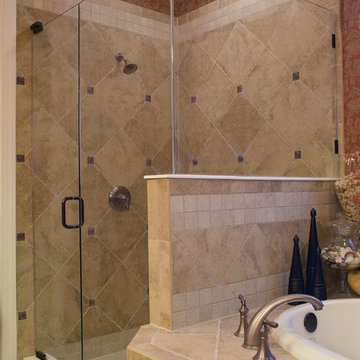
Design ideas for a traditional bathroom in Richmond with an alcove shower, beige tiles, porcelain tiles, porcelain flooring, beige floors, a hinged door, a built-in bath and red walls.
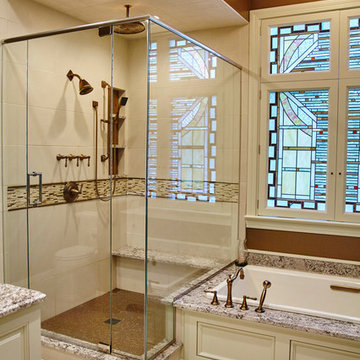
Design ideas for a medium sized classic ensuite bathroom in Other with raised-panel cabinets, white cabinets, a corner bath, a walk-in shower, a one-piece toilet, beige tiles, black tiles, white tiles, stone slabs, red walls, ceramic flooring, a built-in sink and solid surface worktops.
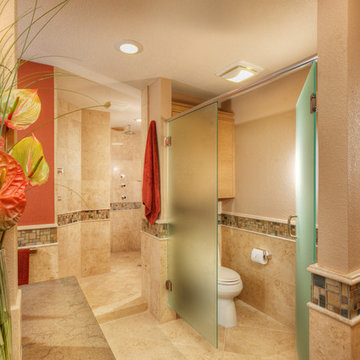
Large retro ensuite bathroom in Sacramento with flat-panel cabinets, light wood cabinets, an alcove shower, a two-piece toilet, beige tiles, brown tiles, ceramic tiles, red walls, travertine flooring, a vessel sink and soapstone worktops.
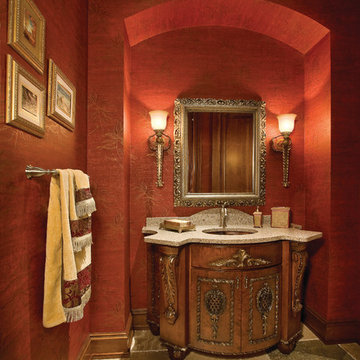
The Sater Group's custom home plan "Burgdorf." http://satergroup.com/
Large classic shower room bathroom in Miami with a submerged sink, freestanding cabinets, medium wood cabinets, granite worktops, a two-piece toilet, beige tiles, stone tiles, red walls and travertine flooring.
Large classic shower room bathroom in Miami with a submerged sink, freestanding cabinets, medium wood cabinets, granite worktops, a two-piece toilet, beige tiles, stone tiles, red walls and travertine flooring.
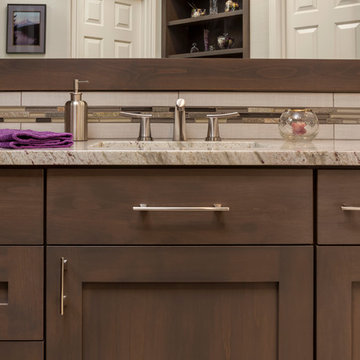
The Details! Dark wood shaker style cabinetry with nickel hardware, nickel faucet, and a backsplash tile that unifies the materials.
This is an example of a large ensuite bathroom in Portland with shaker cabinets, dark wood cabinets, a freestanding bath, a walk-in shower, beige tiles, a submerged sink, a one-piece toilet, porcelain tiles, red walls, porcelain flooring, granite worktops, beige floors, an open shower and beige worktops.
This is an example of a large ensuite bathroom in Portland with shaker cabinets, dark wood cabinets, a freestanding bath, a walk-in shower, beige tiles, a submerged sink, a one-piece toilet, porcelain tiles, red walls, porcelain flooring, granite worktops, beige floors, an open shower and beige worktops.
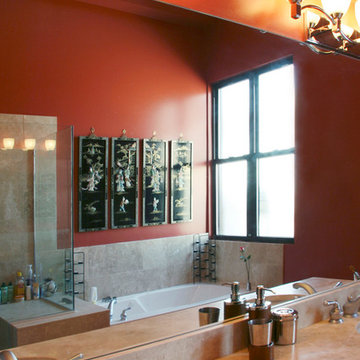
Medium sized world-inspired ensuite bathroom in Chicago with a walk-in shower, beige tiles, travertine tiles, red walls, engineered stone worktops and a hinged door.
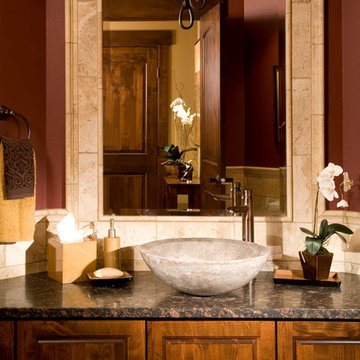
Roger Turk, Northlight Photography
Inspiration for a medium sized classic cloakroom in Denver with a vessel sink, medium wood cabinets, marble worktops, beige tiles, red walls, travertine tiles and raised-panel cabinets.
Inspiration for a medium sized classic cloakroom in Denver with a vessel sink, medium wood cabinets, marble worktops, beige tiles, red walls, travertine tiles and raised-panel cabinets.
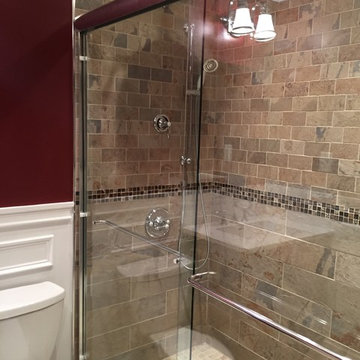
One of the most striking changes one can do in a bathroom remodel is go from a tub to a walk in shower. This is a trend that is catching on and getting more and more popular with people realizing that comfort is more important in the present time than resale value is in 20 years.
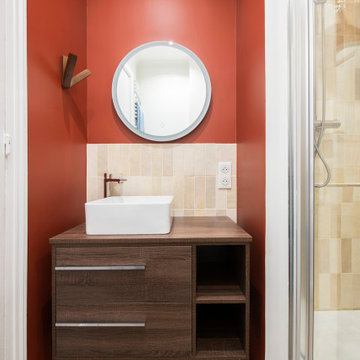
Notre cliente venait de faire l’acquisition d’un appartement au charme parisien. On y retrouve de belles moulures, un parquet à l’anglaise et ce sublime poêle en céramique. Néanmoins, le bien avait besoin d’un coup de frais et une adaptation aux goûts de notre cliente !
Dans l’ensemble, nous avons travaillé sur des couleurs douces. L’exemple le plus probant : la cuisine. Elle vient se décliner en plusieurs bleus clairs. Notre cliente souhaitant limiter la propagation des odeurs, nous l’avons fermée avec une porte vitrée. Son style vient faire écho à la verrière du bureau afin de souligner le caractère de l’appartement.
Le bureau est une création sur-mesure. A mi-chemin entre le bureau et la bibliothèque, il est un coin idéal pour travailler sans pour autant s’isoler. Ouvert et avec sa verrière, il profite de la lumière du séjour où la luminosité est maximisée grâce aux murs blancs.
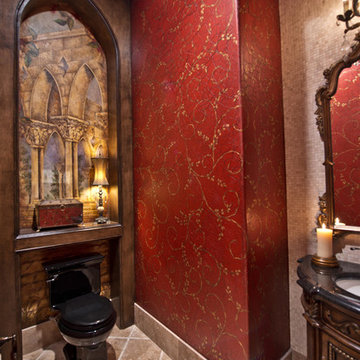
The Design Firm
Inspiration for a traditional cloakroom in Houston with a submerged sink, freestanding cabinets, granite worktops, a one-piece toilet, beige tiles, red walls, travertine flooring and dark wood cabinets.
Inspiration for a traditional cloakroom in Houston with a submerged sink, freestanding cabinets, granite worktops, a one-piece toilet, beige tiles, red walls, travertine flooring and dark wood cabinets.
Bathroom and Cloakroom with Beige Tiles and Red Walls Ideas and Designs
5

