Refine by:
Budget
Sort by:Popular Today
81 - 100 of 188 photos
Item 1 of 3
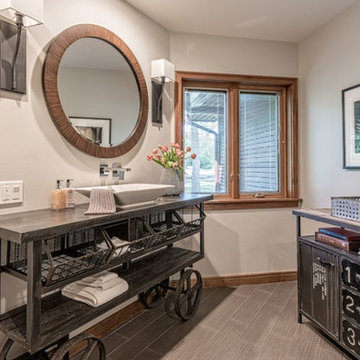
A utility trolley was revamped and turned into a sink vanity for our clients main floor bathroom. This whole-house remodel was designed and built by Meadowlark Design+Build in Ann Arbor, Michigan. Photos by Sean Carter.
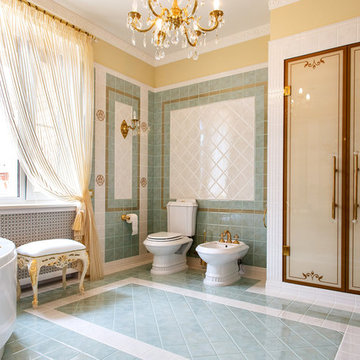
Ванная на 2 этаже
Inspiration for a large classic ensuite bathroom in Other with beaded cabinets, beige cabinets, a corner bath, a two-piece toilet, green tiles, ceramic tiles, beige walls, ceramic flooring, a submerged sink, solid surface worktops and green floors.
Inspiration for a large classic ensuite bathroom in Other with beaded cabinets, beige cabinets, a corner bath, a two-piece toilet, green tiles, ceramic tiles, beige walls, ceramic flooring, a submerged sink, solid surface worktops and green floors.
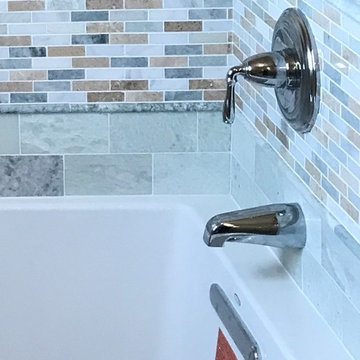
We love the beautiful marble surround this alcove tub
Design ideas for a small traditional ensuite bathroom in Other with raised-panel cabinets, medium wood cabinets, an alcove bath, an alcove shower, a two-piece toilet, green tiles, marble tiles, beige walls, marble flooring, a submerged sink, granite worktops, green floors, a hinged door and grey worktops.
Design ideas for a small traditional ensuite bathroom in Other with raised-panel cabinets, medium wood cabinets, an alcove bath, an alcove shower, a two-piece toilet, green tiles, marble tiles, beige walls, marble flooring, a submerged sink, granite worktops, green floors, a hinged door and grey worktops.
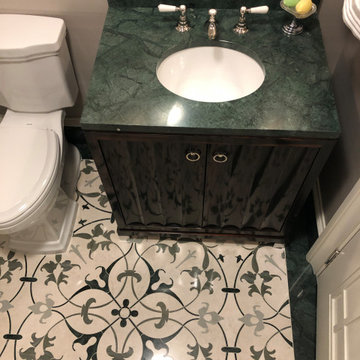
Green and white marble bathroom with custom marble mosaic floor and matching border and counter top.
Small traditional cloakroom in New York with freestanding cabinets, brown cabinets, a one-piece toilet, beige walls, mosaic tile flooring, a wall-mounted sink, marble worktops, green floors, green worktops and a freestanding vanity unit.
Small traditional cloakroom in New York with freestanding cabinets, brown cabinets, a one-piece toilet, beige walls, mosaic tile flooring, a wall-mounted sink, marble worktops, green floors, green worktops and a freestanding vanity unit.
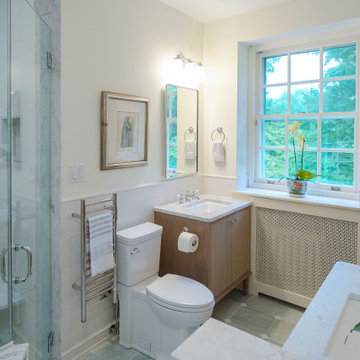
Inspiration for a medium sized classic ensuite bathroom in Philadelphia with flat-panel cabinets, dark wood cabinets, a submerged bath, a corner shower, a two-piece toilet, white tiles, metro tiles, beige walls, marble flooring, a submerged sink, marble worktops, green floors, a hinged door, grey worktops, a wall niche, double sinks, a built in vanity unit and wainscoting.
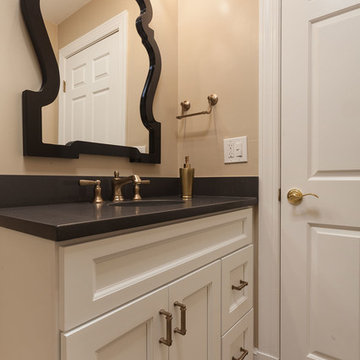
Photographer: Berkay Demirkan
Design ideas for a medium sized bohemian cloakroom in DC Metro with shaker cabinets, white cabinets, a two-piece toilet, beige walls, porcelain flooring, a submerged sink, engineered stone worktops, green floors and black worktops.
Design ideas for a medium sized bohemian cloakroom in DC Metro with shaker cabinets, white cabinets, a two-piece toilet, beige walls, porcelain flooring, a submerged sink, engineered stone worktops, green floors and black worktops.
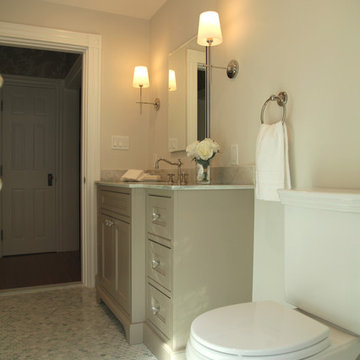
The sand colored vanity brings out the brown highlights in the marble vanity. Removing a closet just inside the door created more square footage for a larger vanity. Additional countertop space was a priority for the client. Sconces replaced the over the mirror lighting, removing shadows.
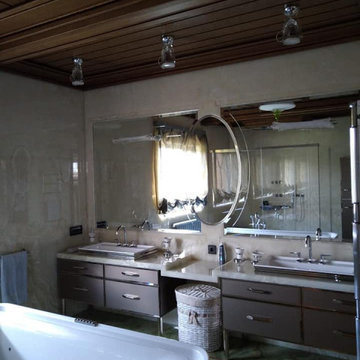
This is an example of a large classic ensuite bathroom in Saint Petersburg with beaded cabinets, grey cabinets, a freestanding bath, beige tiles, marble tiles, beige walls, marble flooring, a submerged sink, onyx worktops, green floors, grey worktops, double sinks, a freestanding vanity unit and a wood ceiling.
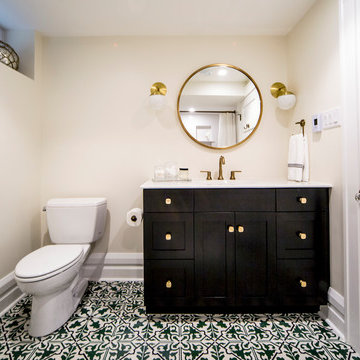
This bathroom was a must for the homeowners of this 100 year old home. Having only 1 bathroom in the entire home and a growing family, things were getting a little tight.
This bathroom was part of a basement renovation which ended up giving the homeowners 14” worth of extra headroom. The concrete slab is sitting on 2” of XPS. This keeps the heat from the heated floor in the bathroom instead of heating the ground and it’s covered with hand painted cement tiles. Sleek wall tiles keep everything clean looking and the niche gives you the storage you need in the shower.
Custom cabinetry was fabricated and the cabinet in the wall beside the tub has a removal back in order to access the sewage pump under the stairs if ever needed. The main trunk for the high efficiency furnace also had to run over the bathtub which lead to more creative thinking. A custom box was created inside the duct work in order to allow room for an LED potlight.
The seat to the toilet has a built in child seat for all the little ones who use this bathroom, the baseboard is a custom 3 piece baseboard to match the existing and the door knob was sourced to keep the classic transitional look as well. Needless to say, creativity and finesse was a must to bring this bathroom to reality.
Although this bathroom did not come easy, it was worth every minute and a complete success in the eyes of our team and the homeowners. An outstanding team effort.
Leon T. Switzer/Front Page Media Group
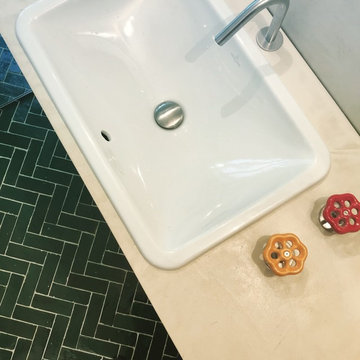
Delphine Monnier
Inspiration for a medium sized shower room bathroom in Paris with beaded cabinets, beige cabinets, a built-in shower, a one-piece toilet, beige tiles, cement tiles, beige walls, terracotta flooring, a submerged sink, concrete worktops, green floors, an open shower and beige worktops.
Inspiration for a medium sized shower room bathroom in Paris with beaded cabinets, beige cabinets, a built-in shower, a one-piece toilet, beige tiles, cement tiles, beige walls, terracotta flooring, a submerged sink, concrete worktops, green floors, an open shower and beige worktops.
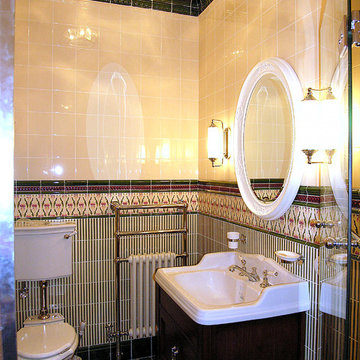
Inspiration for a medium sized victorian cloakroom with a two-piece toilet, green tiles, ceramic tiles, beige walls, porcelain flooring, a trough sink, green floors and white worktops.
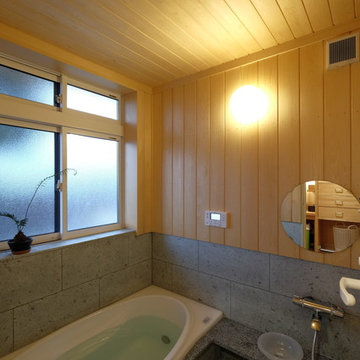
株式会社 五条建設
Small world-inspired ensuite bathroom in Other with a walk-in shower, green tiles, stone tiles, marble flooring, marble worktops, a japanese bath, beige walls, green floors, an open shower and green worktops.
Small world-inspired ensuite bathroom in Other with a walk-in shower, green tiles, stone tiles, marble flooring, marble worktops, a japanese bath, beige walls, green floors, an open shower and green worktops.
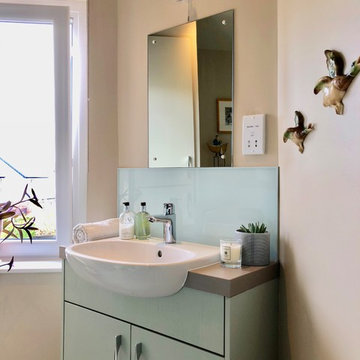
The owners of this Victorian terrace were recently retired and wanted to update their home so that they could continue to live there well into their retirement, so much of the work was focused on future proofing and making rooms more functional and accessible for them. We replaced the kitchen and bathroom, updated the bedroom and redecorated the rest of the house.
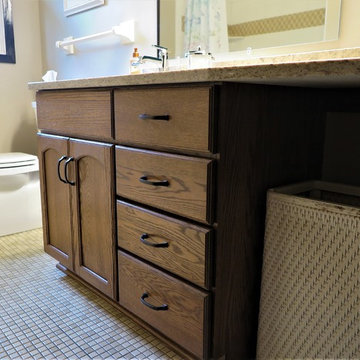
This cute little bathroom in Lakeville, MN needed just a little update to get rid of the outdated shower walls and to add in a taller vanity. The floor was in perfect condition, so we just replaced the baseboards with tile that matched the shower walls. We replaced the tub and shower valve and trim and gave the homeowner a handshower with the Delta In2ition showerhead. The border is one of our faves and is such a hot shape right now!
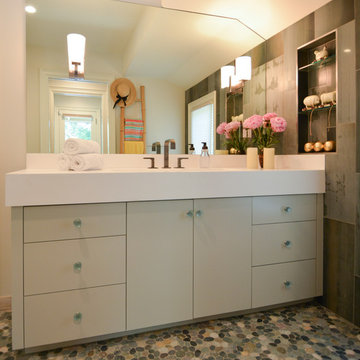
This family vacation home sadly burned to the ground in the recent Northern California 2017 fires. Years of remodeling and decorating had just been completed, photographed a few months ago. All four generations so enjoyed get aways to this Napa retreat which centered on nature, relaxing and family. Lots of fun curvy shaped upholstery, color and art flowed with the wonderful chaos of lots of families being together.
When I spoke to them on the phone, they were still in shock but said they planned to rebuilt and wanted me to be part of it.
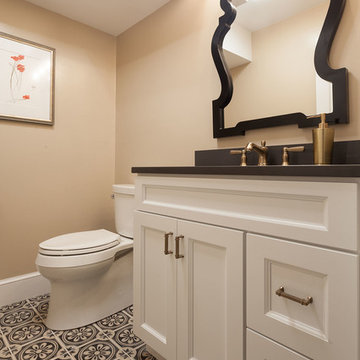
Photographer: Berkay Demirkan
Design ideas for a medium sized eclectic cloakroom in DC Metro with shaker cabinets, white cabinets, a two-piece toilet, beige walls, porcelain flooring, a submerged sink, engineered stone worktops, green floors and black worktops.
Design ideas for a medium sized eclectic cloakroom in DC Metro with shaker cabinets, white cabinets, a two-piece toilet, beige walls, porcelain flooring, a submerged sink, engineered stone worktops, green floors and black worktops.
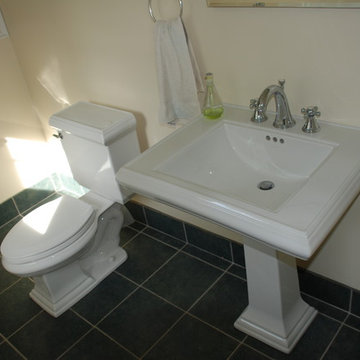
This is an example of a small traditional shower room bathroom in Philadelphia with open cabinets, white cabinets, an alcove shower, a two-piece toilet, beige walls, ceramic flooring, a pedestal sink, green floors and an open shower.
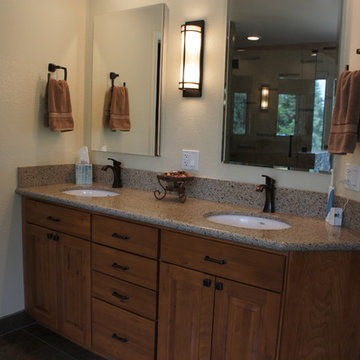
Quartz countertops and oil rubbed bronze fixtures. Large semi-recessed medicine cabinets and linear light fixture.
This is an example of a large traditional ensuite bathroom in Other with raised-panel cabinets, medium wood cabinets, beige tiles, porcelain tiles, beige walls, porcelain flooring, a submerged sink, engineered stone worktops, green floors and a hinged door.
This is an example of a large traditional ensuite bathroom in Other with raised-panel cabinets, medium wood cabinets, beige tiles, porcelain tiles, beige walls, porcelain flooring, a submerged sink, engineered stone worktops, green floors and a hinged door.
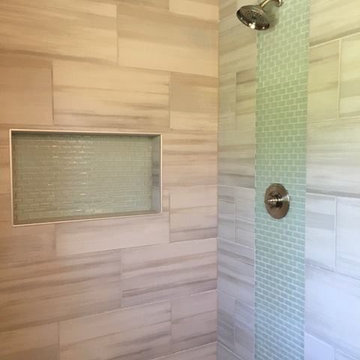
Traditional bathroom in Atlanta with raised-panel cabinets, white cabinets, a two-piece toilet, white tiles, metro tiles, beige walls, ceramic flooring, a vessel sink, soapstone worktops and green floors.
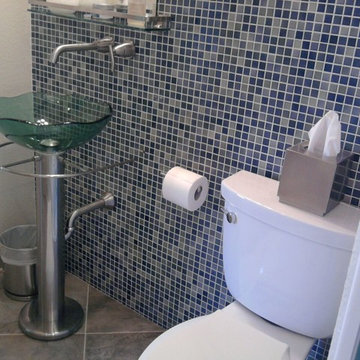
Custom Surface Solutions - Owner Craig Thompson (512) 430-1215. This album shows the completed new bathroom that included: White marble 12 x 12 tile with custom 1 x 1 mosaic tile insets. 1 x 1 mosaic tile also used in back of wall box, shower pan, and entire 6 x 10 wall.
Bathroom and Cloakroom with Beige Walls and Green Floors Ideas and Designs
5

