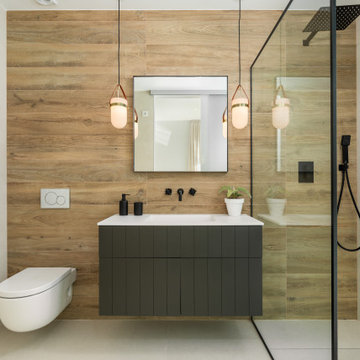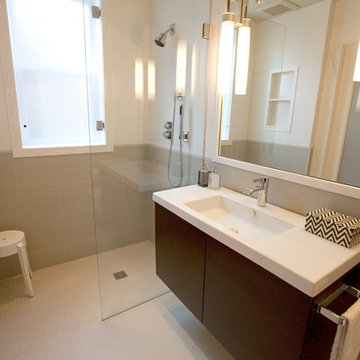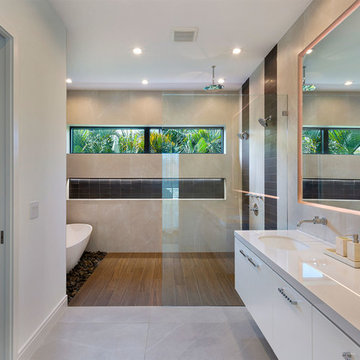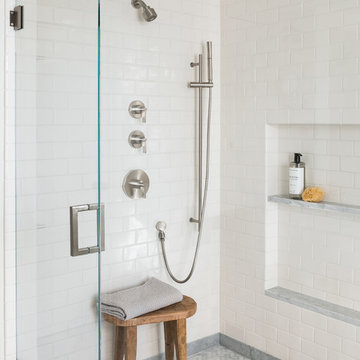Refine by:
Budget
Sort by:Popular Today
21 - 40 of 152,332 photos
Item 1 of 2

Medium sized country bathroom in Charlotte with blue tiles, glass tiles, beige walls, medium hardwood flooring and a hinged door.

Photo of a large classic bathroom in Portland with recessed-panel cabinets, white cabinets, an alcove shower, white tiles, metro tiles, beige walls, porcelain flooring, a submerged sink, quartz worktops, black floors, a hinged door, white worktops and feature lighting.

Compact master bathroom remodel, Swiss Alps Photography
Design ideas for a small traditional ensuite bathroom in Portland with raised-panel cabinets, medium wood cabinets, a built-in shower, a wall mounted toilet, beige tiles, travertine tiles, beige walls, travertine flooring, a submerged sink, engineered stone worktops, multi-coloured floors and a hinged door.
Design ideas for a small traditional ensuite bathroom in Portland with raised-panel cabinets, medium wood cabinets, a built-in shower, a wall mounted toilet, beige tiles, travertine tiles, beige walls, travertine flooring, a submerged sink, engineered stone worktops, multi-coloured floors and a hinged door.

2016 CotY Award Winner
Design ideas for a medium sized traditional ensuite bathroom in Dallas with recessed-panel cabinets, blue cabinets, a freestanding bath, beige walls, a submerged sink, a two-piece toilet, black and white tiles, grey tiles, mosaic tiles, lino flooring, granite worktops and beige worktops.
Design ideas for a medium sized traditional ensuite bathroom in Dallas with recessed-panel cabinets, blue cabinets, a freestanding bath, beige walls, a submerged sink, a two-piece toilet, black and white tiles, grey tiles, mosaic tiles, lino flooring, granite worktops and beige worktops.

http://www.usframelessglassshowerdoor.com/
Medium sized traditional ensuite bathroom in Newark with an alcove shower, a one-piece toilet, beige tiles, brown tiles, stone tiles, beige walls and mosaic tile flooring.
Medium sized traditional ensuite bathroom in Newark with an alcove shower, a one-piece toilet, beige tiles, brown tiles, stone tiles, beige walls and mosaic tile flooring.

The owners of this small condo came to use looking to add more storage to their bathroom. To do so, we built out the area to the left of the shower to create a full height “dry niche” for towels and other items to be stored. We also included a large storage cabinet above the toilet, finished with the same distressed wood as the two-drawer vanity.
We used a hex-patterned mosaic for the flooring and large format 24”x24” tiles in the shower and niche. The green paint chosen for the wall compliments the light gray finishes and provides a contrast to the other bright white elements.
Designed by Chi Renovation & Design who also serve the Chicagoland area and it's surrounding suburbs, with an emphasis on the North Side and North Shore. You'll find their work from the Loop through Lincoln Park, Skokie, Evanston, Humboldt Park, Wilmette, and all of the way up to Lake Forest.
For more about Chi Renovation & Design, click here: https://www.chirenovation.com/
To learn more about this project, click here: https://www.chirenovation.com/portfolio/noble-square-bathroom/

This is an example of a large contemporary ensuite bathroom in Cleveland with open cabinets, dark wood cabinets, a submerged bath, white tiles, marble tiles, beige walls, marble flooring, a vessel sink, marble worktops and grey floors.

an existing bathroom in the basement lacked character and light. By expanding the bath and adding windows, the bathroom can now accommodate multiple guests staying in the bunk room.
WoodStone Inc, General Contractor
Home Interiors, Cortney McDougal, Interior Design
Draper White Photography

Photo of a medium sized classic ensuite bathroom in Salt Lake City with recessed-panel cabinets, white cabinets, a built-in bath, white tiles, beige walls, dark hardwood flooring, marble tiles, a submerged sink, marble worktops and brown floors.

The sink in the bathroom stands on a base with an accent yellow module. It echoes the chairs in the kitchen and the hallway pouf. Just rightward to the entrance, there is a column cabinet containing a washer, a dryer, and a built-in air extractor.
We design interiors of homes and apartments worldwide. If you need well-thought and aesthetical interior, submit a request on the website.

Light and bright master bathroom provides a relaxing spa-like ambiance. The toilet was separated into its own powder room just a few steps away. The vanity is zebra wood, with a marble countertop.

Small rustic cloakroom in Denver with shaker cabinets, light wood cabinets, white tiles, ceramic tiles, beige walls, porcelain flooring, an integrated sink, concrete worktops, black floors, grey worktops and a built in vanity unit.

Medium sized contemporary shower room bathroom in Alicante-Costa Blanca with flat-panel cabinets, white cabinets, a corner shower, beige walls, porcelain flooring, a submerged sink, beige floors, an open shower, white worktops, a wall niche, a single sink and a floating vanity unit.

Here is a view of the vanity and shower. This is an open shower with a beautiful glass door. It has a mounted shower head and removable. The shower also has a built in shelf for storage. This dark brown wood vanity contrasts with the white counter top. The silver hardware gives this room a nice touch too.

Master Bathroom
This is an example of a medium sized modern ensuite bathroom in Miami with flat-panel cabinets, beige cabinets, a freestanding bath, a walk-in shower, a one-piece toilet, beige tiles, ceramic tiles, beige walls, ceramic flooring, a submerged sink, solid surface worktops, beige floors, an open shower and beige worktops.
This is an example of a medium sized modern ensuite bathroom in Miami with flat-panel cabinets, beige cabinets, a freestanding bath, a walk-in shower, a one-piece toilet, beige tiles, ceramic tiles, beige walls, ceramic flooring, a submerged sink, solid surface worktops, beige floors, an open shower and beige worktops.

Photo of a large traditional ensuite bathroom in Seattle with shaker cabinets, grey cabinets, an alcove shower, a two-piece toilet, white tiles, ceramic tiles, beige walls, marble flooring, a submerged sink, marble worktops, grey floors, a hinged door and white worktops.

This home was a complete gut, so it got a major face-lift in each room. In the powder and hall baths, we decided to try to make a huge impact in these smaller spaces, and so guests get a sense of "wow" when they need to wash up!
Powder Bath:
The freestanding sink basin is from Stone Forest, Harbor Basin with Carrara Marble and the console base is Palmer Industries Jamestown in satin brass with a glass shelf. The faucet is from Newport Brass and is their wall mount Jacobean in satin brass. With the small space, we installed the Toto Eco Supreme One-Piece round bowl, which was a huge floor space saver. Accessories are from the Newport Brass Aylesbury collection.
Hall Bath:
The vanity and floating shelves are from WW Woods Shiloh Cabinetry, Poplar wood with their Cadet stain which is a gorgeous blue-hued gray. Plumbing products - the faucet and shower fixtures - are from the Brizo Rook collection in chrome, with accessories to match. The commode is a Toto Drake II 2-piece. Toto was also used for the sink, which sits in a Caesarstone Pure White quartz countertop.

Inspiration for a small modern cloakroom in Austin with flat-panel cabinets, blue cabinets, a two-piece toilet, white tiles, beige walls, a submerged sink, quartz worktops and white worktops.

Modern functionality meets rustic charm in this expansive custom home. Featuring a spacious open-concept great room with dark hardwood floors, stone fireplace, and wood finishes throughout.

Photo of a traditional ensuite bathroom in Other with light wood cabinets, a freestanding bath, grey tiles, beige walls, a submerged sink, grey floors, a hinged door, grey worktops and recessed-panel cabinets.
Bathroom and Cloakroom with Beige Walls Ideas and Designs
2

