Refine by:
Budget
Sort by:Popular Today
1 - 20 of 369 photos
Item 1 of 3

This is an example of a large coastal ensuite bathroom in Bilbao with white cabinets, a built-in shower, a wall mounted toilet, white tiles, porcelain tiles, blue walls, laminate floors, a submerged sink, engineered stone worktops, a hinged door, beige worktops, a single sink, a built in vanity unit, wallpapered walls and flat-panel cabinets.
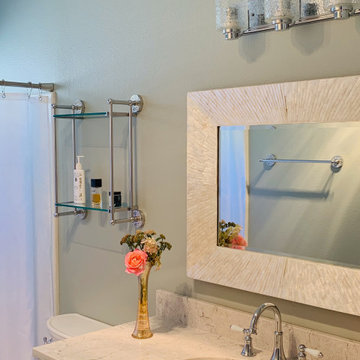
This is an example of a small ensuite bathroom in Portland with freestanding cabinets, brown cabinets, an alcove bath, an alcove shower, a two-piece toilet, grey walls, laminate floors, a submerged sink, engineered stone worktops, grey floors, a shower curtain, beige worktops, a single sink and a freestanding vanity unit.

Neil Sonne
Photo of a medium sized traditional shower room bathroom in Other with dark wood cabinets, an alcove bath, a shower/bath combination, a two-piece toilet, grey walls, laminate floors, a built-in sink, tiled worktops, beige floors, a shower curtain and beige worktops.
Photo of a medium sized traditional shower room bathroom in Other with dark wood cabinets, an alcove bath, a shower/bath combination, a two-piece toilet, grey walls, laminate floors, a built-in sink, tiled worktops, beige floors, a shower curtain and beige worktops.

This is an example of a medium sized scandi ensuite bathroom in Strasbourg with white tiles, metro tiles, green walls, laminate floors, open cabinets, light wood cabinets, a vessel sink, wooden worktops, beige floors, beige worktops and a laundry area.
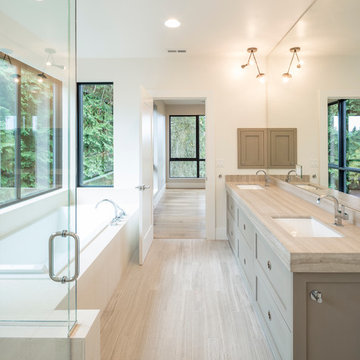
Joshua Jay Elliot Photography
This is an example of a large contemporary ensuite bathroom in Portland with shaker cabinets, grey cabinets, white walls, a built-in bath, laminate floors, a submerged sink, grey floors, a hinged door, beige worktops, double sinks and a built in vanity unit.
This is an example of a large contemporary ensuite bathroom in Portland with shaker cabinets, grey cabinets, white walls, a built-in bath, laminate floors, a submerged sink, grey floors, a hinged door, beige worktops, double sinks and a built in vanity unit.

Inspiration for a country family bathroom in Denver with shaker cabinets, green cabinets, an alcove bath, a shower/bath combination, a two-piece toilet, beige tiles, porcelain tiles, grey walls, laminate floors, a trough sink, granite worktops, brown floors, a shower curtain, beige worktops, a single sink and a built in vanity unit.

La salle de bain, la douche et le meuble lavabo sont en mortex. Ce matériau apporte un aspect reposant et aéré, il est appliqué sur les sols, les murs et les meubles sur-mesure. Un seul matériau de revêtement agrandi l'espace, de plus le mortex est très étanche et durable.
Nos adresses déco à Paris

This master bathroom was plain and boring, but was full of potential when we began this renovation. With a vaulted ceiling and plenty of room, this space was ready for a complete transformation. The wood accent wall ties in beautifully with the exposed wooden beams across the ceiling. The chandelier and more modern elements like the tilework and soaking tub balance the rustic aspects of this design to keep it cozy but elegant.

This tiny home has utilized space-saving design and put the bathroom vanity in the corner of the bathroom. Natural light in addition to track lighting makes this vanity perfect for getting ready in the morning. Triangle corner shelves give an added space for personal items to keep from cluttering the wood counter. This contemporary, costal Tiny Home features a bathroom with a shower built out over the tongue of the trailer it sits on saving space and creating space in the bathroom. This shower has it's own clear roofing giving the shower a skylight. This allows tons of light to shine in on the beautiful blue tiles that shape this corner shower. Stainless steel planters hold ferns giving the shower an outdoor feel. With sunlight, plants, and a rain shower head above the shower, it is just like an outdoor shower only with more convenience and privacy. The curved glass shower door gives the whole tiny home bathroom a bigger feel while letting light shine through to the rest of the bathroom. The blue tile shower has niches; built-in shower shelves to save space making your shower experience even better. The bathroom door is a pocket door, saving space in both the bathroom and kitchen to the other side. The frosted glass pocket door also allows light to shine through.
This Tiny Home has a unique shower structure that points out over the tongue of the tiny house trailer. This provides much more room to the entire bathroom and centers the beautiful shower so that it is what you see looking through the bathroom door. The gorgeous blue tile is hit with natural sunlight from above allowed in to nurture the ferns by way of clear roofing. Yes, there is a skylight in the shower and plants making this shower conveniently located in your bathroom feel like an outdoor shower. It has a large rounded sliding glass door that lets the space feel open and well lit. There is even a frosted sliding pocket door that also lets light pass back and forth. There are built-in shelves to conserve space making the shower, bathroom, and thus the tiny house, feel larger, open and airy.

Beautiful Aranami wallpaper from Farrow & Ball, in navy blue
Design ideas for a small contemporary cloakroom in London with flat-panel cabinets, white cabinets, a wall mounted toilet, blue walls, laminate floors, a wall-mounted sink, tiled worktops, white floors, beige worktops, a freestanding vanity unit and wallpapered walls.
Design ideas for a small contemporary cloakroom in London with flat-panel cabinets, white cabinets, a wall mounted toilet, blue walls, laminate floors, a wall-mounted sink, tiled worktops, white floors, beige worktops, a freestanding vanity unit and wallpapered walls.

La salle de bain est en deux parties. Une partie douche derrière le placard central, une partie baignoire face au meuble vasque suspendu. Celui ci est très fonctionnel avec ses vasques semi encastrées et son plan vasque sur lequel on peut poser des éléments. Le coin salle de bain est délimité par une verrière qui apporte du cachet. Cet aménagement permet de bénéficier d'une grande baignoire ainsi que d'une grande douche.

In the master bathroom, Medallion Silverline Lancaster door Macchiato Painted vanity with White Alabaster Cultured Marble countertop. The floor to ceiling subway tile in the shower is Gloss White 3x12 and the shower floor is 2x2 Mossia Milestone Breccia in White Matte. White Quadrilateral shelves are installed in the shower. On the floor is Homecrest Nirvana Oasis flooring.
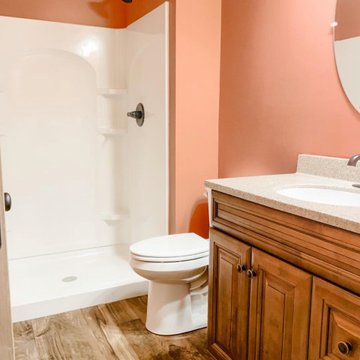
Design ideas for a rustic shower room bathroom in Minneapolis with a walk-in shower, laminate floors, a submerged sink, laminate worktops, brown floors, beige worktops, an enclosed toilet, a single sink and a freestanding vanity unit.
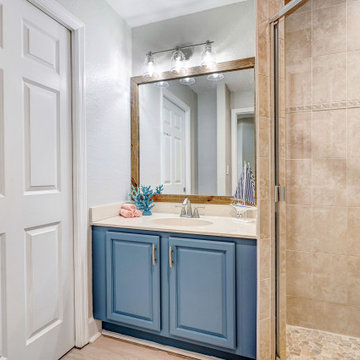
A 2005 built Cape Canaveral condo updated to 2021 Coastal Chic. Shower floor was updated to a custom, locally made pebble tile to compliment existing shower wall tile. Vanity received a pop of color and new fixtures, along with new lighting and rustic frame around the mirror.

Inspiration for a medium sized contemporary ensuite bathroom in Vancouver with freestanding cabinets, brown cabinets, a walk-in shower, a one-piece toilet, white tiles, metro tiles, white walls, laminate floors, a built-in sink, laminate worktops, beige floors, a shower curtain, beige worktops, a single sink and a built in vanity unit.

Our clients prepare for the future in this whole house renovation with safe, accessible design using eco-friendly, sustainable materials. Master bath includes wider entry door, zero threshold shower with infinity drain, collapsible shower bench, niche and grab bars. Heated towel rack, kohler and grohe hardware throughout. Maple wood vanity in butterscotch and corian countertops with integrated sinks. Energy efficient insulation used throughout saves money and reduces carbon footprint. We relocated sidewalks and driveway to accommodate garage workshop addition. Exterior also include new roof, trim, windows, doors and hardie siding. Kitchen features Starmark maple cabinets in honey, Coretec Iona Stone flooring, white glazed subway tiles. Wide open to dining, Coretec 5" plank in northwood oak flooring, white painted cabinets with natural wood countertop.
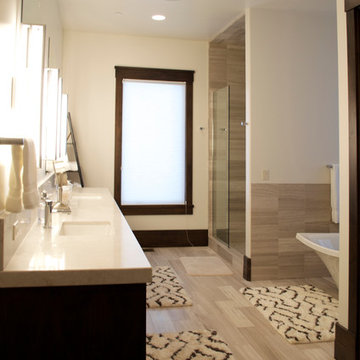
Design ideas for a medium sized contemporary ensuite bathroom in Salt Lake City with dark wood cabinets, grey tiles, stone tiles, white walls, a submerged sink, flat-panel cabinets, a submerged bath, an alcove shower, laminate floors, quartz worktops, brown floors, a hinged door and beige worktops.

Cloakroom
This is an example of a small modern cloakroom in Cheshire with flat-panel cabinets, light wood cabinets, a wall mounted toilet, beige tiles, ceramic tiles, beige walls, laminate floors, a console sink, laminate worktops, multi-coloured floors, beige worktops, a feature wall and a freestanding vanity unit.
This is an example of a small modern cloakroom in Cheshire with flat-panel cabinets, light wood cabinets, a wall mounted toilet, beige tiles, ceramic tiles, beige walls, laminate floors, a console sink, laminate worktops, multi-coloured floors, beige worktops, a feature wall and a freestanding vanity unit.

This tiny home has utilized space-saving design and put the bathroom vanity in the corner of the bathroom. Natural light in addition to track lighting makes this vanity perfect for getting ready in the morning. Triangle corner shelves give an added space for personal items to keep from cluttering the wood counter. This contemporary, costal Tiny Home features a bathroom with a shower built out over the tongue of the trailer it sits on saving space and creating space in the bathroom. This shower has it's own clear roofing giving the shower a skylight. This allows tons of light to shine in on the beautiful blue tiles that shape this corner shower. Stainless steel planters hold ferns giving the shower an outdoor feel. With sunlight, plants, and a rain shower head above the shower, it is just like an outdoor shower only with more convenience and privacy. The curved glass shower door gives the whole tiny home bathroom a bigger feel while letting light shine through to the rest of the bathroom. The blue tile shower has niches; built-in shower shelves to save space making your shower experience even better. The bathroom door is a pocket door, saving space in both the bathroom and kitchen to the other side. The frosted glass pocket door also allows light to shine through.
This Tiny Home has a unique shower structure that points out over the tongue of the tiny house trailer. This provides much more room to the entire bathroom and centers the beautiful shower so that it is what you see looking through the bathroom door. The gorgeous blue tile is hit with natural sunlight from above allowed in to nurture the ferns by way of clear roofing. Yes, there is a skylight in the shower and plants making this shower conveniently located in your bathroom feel like an outdoor shower. It has a large rounded sliding glass door that lets the space feel open and well lit. There is even a frosted sliding pocket door that also lets light pass back and forth. There are built-in shelves to conserve space making the shower, bathroom, and thus the tiny house, feel larger, open and airy.
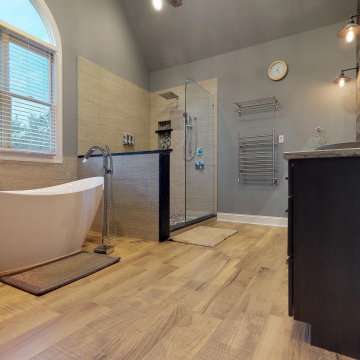
This master bathroom was plain and boring, but was full of potential when we began this renovation. With a vaulted ceiling and plenty of room, this space was ready for a complete transformation. The wood accent wall ties in beautifully with the exposed wooden beams across the ceiling. The chandelier and more modern elements like the tilework and soaking tub balance the rustic aspects of this design to keep it cozy but elegant.
Bathroom and Cloakroom with Laminate Floors and Beige Worktops Ideas and Designs
1

