Bathroom and Cloakroom with Black and White Tiles and a Drop Ceiling Ideas and Designs
Refine by:
Budget
Sort by:Popular Today
1 - 20 of 107 photos
Item 1 of 3

Bighorn Palm Desert luxury modern home primary bathroom marble wall vanity. Photo by William MacCollum.
Design ideas for an expansive modern ensuite bathroom in Los Angeles with white cabinets, black and white tiles, marble tiles, marble worktops, grey floors, white worktops, double sinks and a drop ceiling.
Design ideas for an expansive modern ensuite bathroom in Los Angeles with white cabinets, black and white tiles, marble tiles, marble worktops, grey floors, white worktops, double sinks and a drop ceiling.
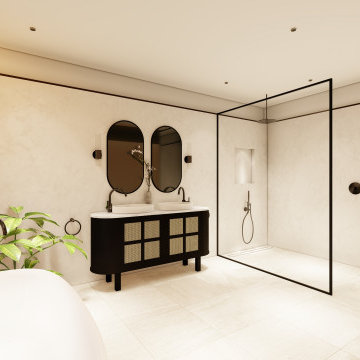
Inspiration for a large contemporary cream and black ensuite wet room bathroom in Other with a freestanding bath, a wall mounted toilet, black and white tiles, porcelain tiles, porcelain flooring, marble worktops, white floors, an open shower, white worktops, feature lighting, double sinks, a freestanding vanity unit and a drop ceiling.

A beautiful big Victorian Style Bathroom with herringbone pattern tiling on the floor, free standing bath tub and a wet room that connects to the master bedroom through a small dressing
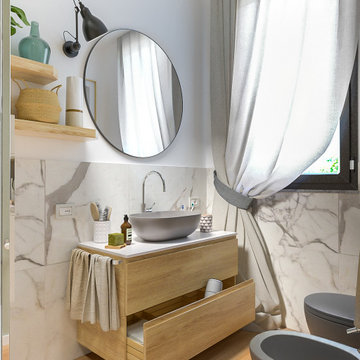
Liadesign
Inspiration for a medium sized scandi ensuite bathroom in Milan with flat-panel cabinets, light wood cabinets, a corner shower, a two-piece toilet, black and white tiles, porcelain tiles, multi-coloured walls, light hardwood flooring, a vessel sink, laminate worktops, a hinged door, white worktops, a wall niche, a single sink, a floating vanity unit and a drop ceiling.
Inspiration for a medium sized scandi ensuite bathroom in Milan with flat-panel cabinets, light wood cabinets, a corner shower, a two-piece toilet, black and white tiles, porcelain tiles, multi-coloured walls, light hardwood flooring, a vessel sink, laminate worktops, a hinged door, white worktops, a wall niche, a single sink, a floating vanity unit and a drop ceiling.
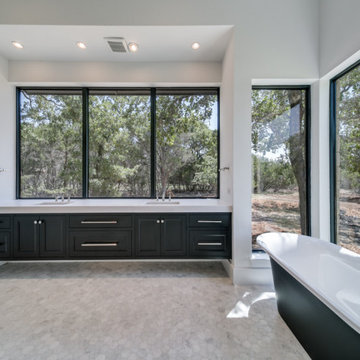
This is an example of a contemporary ensuite bathroom in Dallas with shaker cabinets, black cabinets, a freestanding bath, a built-in shower, black and white tiles, porcelain tiles, porcelain flooring, a submerged sink, engineered stone worktops, white floors, white worktops, double sinks, a floating vanity unit and a drop ceiling.

Design ideas for a large scandinavian ensuite bathroom in Dallas with beaded cabinets, light wood cabinets, a freestanding bath, a corner shower, a one-piece toilet, black and white tiles, ceramic tiles, white walls, ceramic flooring, a submerged sink, marble worktops, black floors, a hinged door, black worktops, a shower bench, a single sink, a drop ceiling and a built in vanity unit.
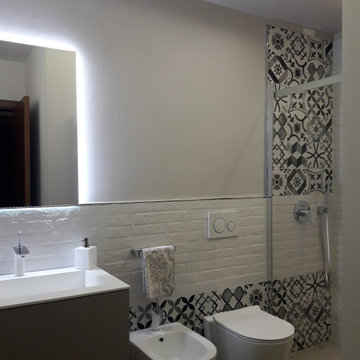
BAGNO COMPLETAMENTE RISTRUTTURATO CON PAVIMENTO IN PVC EFFETTO LEGNO E CEMENTINE IN GRES PORCELLANATO. SANITARI SOSPESI BIANCHI, PIATTO DOCCIA IN RESINA DA 160X80 CM E BOX DOCCIA SCORREVOLE

The historical Pemberton Heights home of Texas Governors Ma (Miriam) and Pa (James) Ferguson, built in 1910, is carefully restored to its original state.
Collaboration with Joel Mozersky Design
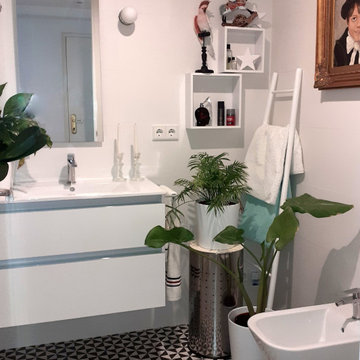
Cuarto de baño fresco donde predomina el blanco, toques de negro y verde. Acompañado de elementos decorativos como cuadros, figuras o plantas.
Small mediterranean shower room bathroom in Alicante-Costa Blanca with freestanding cabinets, white cabinets, a built-in shower, a two-piece toilet, black and white tiles, ceramic tiles, white walls, ceramic flooring, an integrated sink, tiled worktops, black floors, a hinged door, white worktops, an enclosed toilet, a single sink, a floating vanity unit, a drop ceiling and brick walls.
Small mediterranean shower room bathroom in Alicante-Costa Blanca with freestanding cabinets, white cabinets, a built-in shower, a two-piece toilet, black and white tiles, ceramic tiles, white walls, ceramic flooring, an integrated sink, tiled worktops, black floors, a hinged door, white worktops, an enclosed toilet, a single sink, a floating vanity unit, a drop ceiling and brick walls.
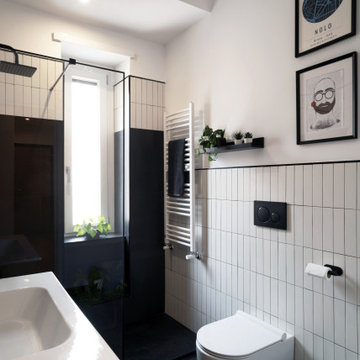
In questo bagno sono intervenuto senza stravolgere la pianta originaria ma intervenendo con una doccia walk in al posto della vasca e giocando sui toni del bianco e nero con i nuovi rivestimenti.
Ho pensato al rivestimento dietro ai sanitari di un altezza tale che consentisse di ospitare una piccola quadreria.
Il mobile lavabo in legno contrasta con il rigore del bianco e nero dei rivestimenti.
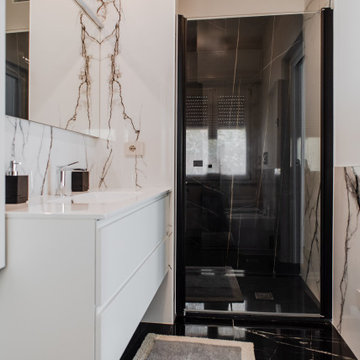
Small modern cloakroom in Milan with freestanding cabinets, white cabinets, a two-piece toilet, black and white tiles, porcelain tiles, white walls, porcelain flooring, a built-in sink, laminate worktops, black floors, white worktops, a floating vanity unit and a drop ceiling.
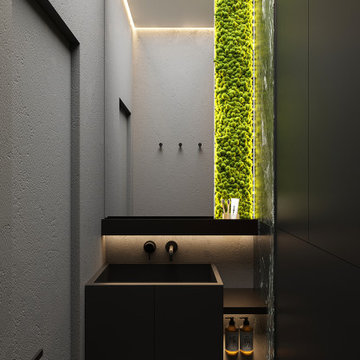
Photo of a medium sized contemporary cloakroom in Moscow with flat-panel cabinets, black cabinets, engineered stone worktops, black worktops, a floating vanity unit, a wall mounted toilet, black and white tiles, porcelain tiles, grey walls, porcelain flooring, a submerged sink, grey floors, feature lighting, a drop ceiling and wallpapered walls.
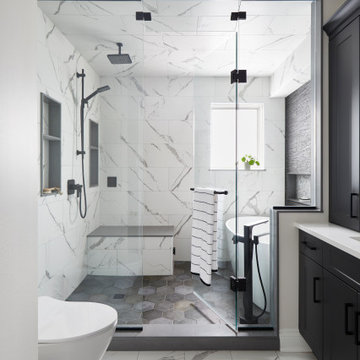
Design ideas for a large modern ensuite wet room bathroom in Toronto with shaker cabinets, black cabinets, a freestanding bath, a one-piece toilet, black and white tiles, mosaic tiles, white walls, porcelain flooring, a submerged sink, engineered stone worktops, white floors, a hinged door, white worktops, a wall niche, double sinks, a built in vanity unit, a drop ceiling and brick walls.

Progetto d'interni per un appartamento in via di costruzione.
La richiesta da parte del Costruttore è stata quella di prefigurare un appartamento tipo, lasciando inalterata la struttura planimetrica dell'appartamento.
Tutto è stato pensato e disegnato su misura, con uno stile moderno e allo stesso tempo funzionale.
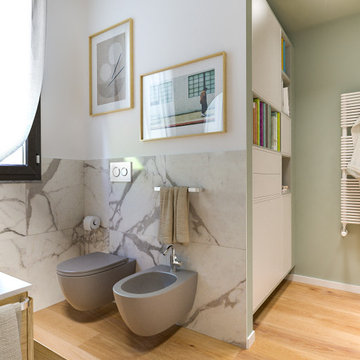
Liadesign
Inspiration for a medium sized scandinavian ensuite bathroom in Milan with flat-panel cabinets, light wood cabinets, a corner shower, a two-piece toilet, black and white tiles, porcelain tiles, multi-coloured walls, light hardwood flooring, a vessel sink, laminate worktops, a hinged door, white worktops, a wall niche, a single sink, a floating vanity unit and a drop ceiling.
Inspiration for a medium sized scandinavian ensuite bathroom in Milan with flat-panel cabinets, light wood cabinets, a corner shower, a two-piece toilet, black and white tiles, porcelain tiles, multi-coloured walls, light hardwood flooring, a vessel sink, laminate worktops, a hinged door, white worktops, a wall niche, a single sink, a floating vanity unit and a drop ceiling.
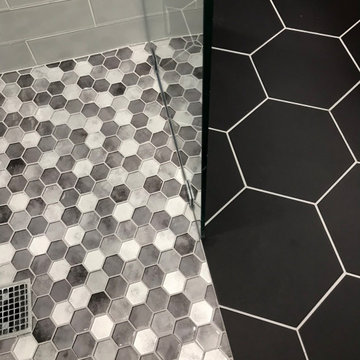
Large black Hexagonal Ceramic Bathroom Floor Tiles laid up to Small Hexagonal Mosaic Glass Shower Floor Tile. Glass Shower Wet Wall.
This is an example of a medium sized modern grey and black ensuite bathroom in Phoenix with black cabinets, black and white tiles, mosaic tiles, grey walls, a submerged sink, quartz worktops, grey worktops, feature lighting, a single sink, a freestanding vanity unit and a drop ceiling.
This is an example of a medium sized modern grey and black ensuite bathroom in Phoenix with black cabinets, black and white tiles, mosaic tiles, grey walls, a submerged sink, quartz worktops, grey worktops, feature lighting, a single sink, a freestanding vanity unit and a drop ceiling.
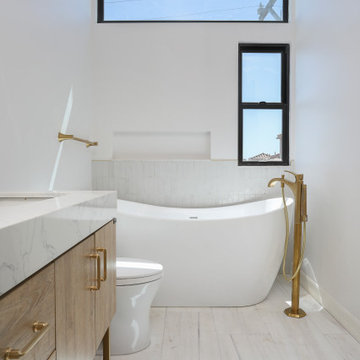
Design ideas for a small contemporary ensuite bathroom in Los Angeles with flat-panel cabinets, light wood cabinets, a freestanding bath, an alcove shower, a two-piece toilet, black and white tiles, marble tiles, white walls, light hardwood flooring, a console sink, marble worktops, brown floors, a hinged door, white worktops, double sinks, a freestanding vanity unit and a drop ceiling.
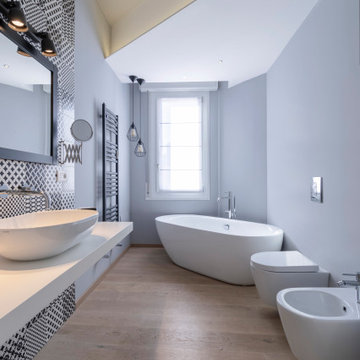
Bagno con vasca ovale freestanding posizionata obliqua come il controsoffitto. Rivestimento pareti in resina grigia e piastrelle decorate in bianco e nero. Dettagli in nero, per il termoarredo e i lampadari nell'angolo vasca e per l'applique dello specchio.
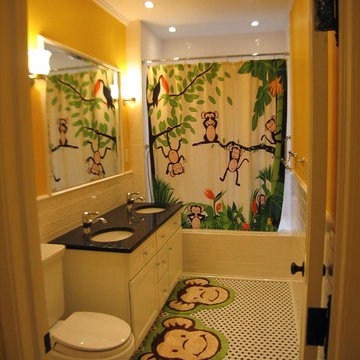
973-857-1561
LM Interior Design
LM Masiello, CKBD, CAPS
lm@lminteriordesignllc.com
https://www.lminteriordesignllc.com/
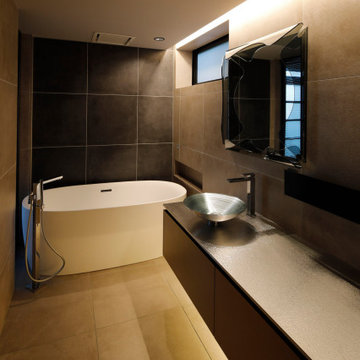
Design ideas for a medium sized urban cloakroom in Tokyo with beaded cabinets, black cabinets, a one-piece toilet, black and white tiles, ceramic tiles, black walls, ceramic flooring, a vessel sink, engineered stone worktops, grey floors, black worktops, a feature wall, a floating vanity unit and a drop ceiling.
Bathroom and Cloakroom with Black and White Tiles and a Drop Ceiling Ideas and Designs
1

