Bathroom and Cloakroom with Black Cabinets and a Wallpapered Ceiling Ideas and Designs
Refine by:
Budget
Sort by:Popular Today
1 - 20 of 85 photos
Item 1 of 3

Design ideas for a medium sized contemporary ensuite bathroom in Other with flat-panel cabinets, black cabinets, an alcove bath, a shower/bath combination, black and white tiles, porcelain tiles, black walls, porcelain flooring, a vessel sink, engineered stone worktops, black floors, a shower curtain, black worktops, a single sink, a floating vanity unit, a wallpapered ceiling and panelled walls.

古民家ゆえ圧倒的にブラウン系の色調が多いので、トイレ空間だけはホワイトを基調としたモノトーン系のカラースキームとしました。安価なイメージにならないようにと、床・壁ともに外国産のセラミックタイルを貼り、間接照明で柔らかい光に包まれるような照明計画としました。
Design ideas for a large modern cloakroom in Osaka with recessed-panel cabinets, black cabinets, a one-piece toilet, white tiles, ceramic tiles, white walls, ceramic flooring, a vessel sink, grey floors, black worktops, a built in vanity unit and a wallpapered ceiling.
Design ideas for a large modern cloakroom in Osaka with recessed-panel cabinets, black cabinets, a one-piece toilet, white tiles, ceramic tiles, white walls, ceramic flooring, a vessel sink, grey floors, black worktops, a built in vanity unit and a wallpapered ceiling.

Glossy Teal Powder Room with a silver foil ceiling and lots of marble.
Design ideas for a small contemporary cloakroom in Chicago with recessed-panel cabinets, black cabinets, a one-piece toilet, blue tiles, marble tiles, blue walls, marble flooring, a submerged sink, marble worktops, multi-coloured floors, white worktops, a freestanding vanity unit and a wallpapered ceiling.
Design ideas for a small contemporary cloakroom in Chicago with recessed-panel cabinets, black cabinets, a one-piece toilet, blue tiles, marble tiles, blue walls, marble flooring, a submerged sink, marble worktops, multi-coloured floors, white worktops, a freestanding vanity unit and a wallpapered ceiling.

Slab vanity with custom brass integrated into the design.
Design ideas for a medium sized contemporary cloakroom in Charleston with black cabinets, black walls, light hardwood flooring, a vessel sink, marble worktops, beige floors, black worktops, a freestanding vanity unit, a wallpapered ceiling and wallpapered walls.
Design ideas for a medium sized contemporary cloakroom in Charleston with black cabinets, black walls, light hardwood flooring, a vessel sink, marble worktops, beige floors, black worktops, a freestanding vanity unit, a wallpapered ceiling and wallpapered walls.

Medium sized contemporary cloakroom in Miami with flat-panel cabinets, black cabinets, a one-piece toilet, black tiles, limestone tiles, grey walls, limestone flooring, a vessel sink, marble worktops, grey floors, black worktops, a built in vanity unit, a wallpapered ceiling and wallpapered walls.

Powder Bath, Sink, Faucet, Wallpaper, accessories, floral, vanity, modern, contemporary, lighting, sconce, mirror, tile, backsplash, rug, countertop, quartz, black, pattern, texture

The wallpaper extending onto the ceiling makes a bold and whimsical statement, mirroring the family's joyful spirit. The vibrant hues in the leaves harmoniously connect with the yellow feature wall in the bathroom and the blue feature wall in the en-suite.
Additionally, we crafted a discreet ledge to conceal the in-wall toilet cistern, cleverly providing a charming space for displaying candles and other decorative accents, further enhancing the room's enchanting ambiance.

モノトーンでまとめられた水回り。
浴室とガラスで仕切ることで、一体の空間となり、窮屈さを感じさせない水まわりに。
洗面台は製作家具。
便器までブラックに統一している。
壁面には清掃性を考慮して、全面タイルを張っている。
This is an example of a large modern cloakroom in Other with flat-panel cabinets, black cabinets, a one-piece toilet, white tiles, mirror tiles, white walls, vinyl flooring, a vessel sink, solid surface worktops, black floors, black worktops, a floating vanity unit, a wallpapered ceiling and wallpapered walls.
This is an example of a large modern cloakroom in Other with flat-panel cabinets, black cabinets, a one-piece toilet, white tiles, mirror tiles, white walls, vinyl flooring, a vessel sink, solid surface worktops, black floors, black worktops, a floating vanity unit, a wallpapered ceiling and wallpapered walls.

The first floor hall bath departs from the Craftsman style of the rest of the house for a clean contemporary finish. The steel-framed vanity and shower doors are focal points of the room. The white subway tiles extend from floor to ceiling on all 4 walls, and are highlighted with black grout. The dark bronze fixtures accent the steel and complete the industrial vibe. The transom window in the shower provides ample natural light and ventilation.

Stunning black and gold powder room
Tony Soluri Photography
Photo of a medium sized contemporary cloakroom in Chicago with flat-panel cabinets, black cabinets, a two-piece toilet, black walls, porcelain flooring, a submerged sink, quartz worktops, black floors, black worktops, feature lighting, a built in vanity unit, a wallpapered ceiling and wallpapered walls.
Photo of a medium sized contemporary cloakroom in Chicago with flat-panel cabinets, black cabinets, a two-piece toilet, black walls, porcelain flooring, a submerged sink, quartz worktops, black floors, black worktops, feature lighting, a built in vanity unit, a wallpapered ceiling and wallpapered walls.
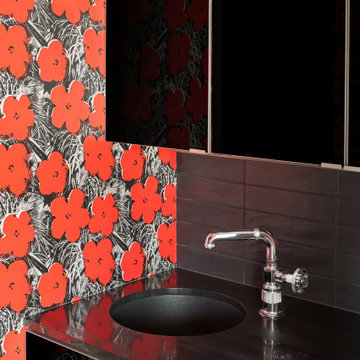
This is an example of a small modern shower room bathroom in Austin with flat-panel cabinets, black cabinets, red walls, a built-in sink, black worktops, a single sink, a built in vanity unit, a wallpapered ceiling and wallpapered walls.

Design ideas for a large coastal cloakroom in Other with black cabinets, a one-piece toilet, white walls, light hardwood flooring, a wall-mounted sink, beige floors, a floating vanity unit, a wallpapered ceiling and tongue and groove walls.

This Arts and Crafts century home in the heart of Toronto needed brightening and a few structural changes. The client wanted a powder room on the main floor where none existed, a larger coat closet, to increase the opening from her kitchen into her dining room and to completely renovate her kitchen. Along with several other updates, this house came together in such an amazing way. The home is bright and happy, the kitchen is functional with a build-in dinette, and a long island. The renovated dining area is home to stunning built-in cabinetry to showcase the client's pretty collectibles, the light fixtures are works of art and the powder room in a jewel in the center of the home. The unique finishes, including the powder room wallpaper, the antique crystal door knobs, a picket backsplash and unique colours come together with respect to the home's original architecture and style, and an updated look that works for today's modern homeowner. Custom chairs, velvet barstools and freshly painted spaces bring additional moments of well thought out design elements. Mostly, we love that the kitchen, although it appears white, is really a very light gray green called Titanium, looking soft and warm in this new and updated space.
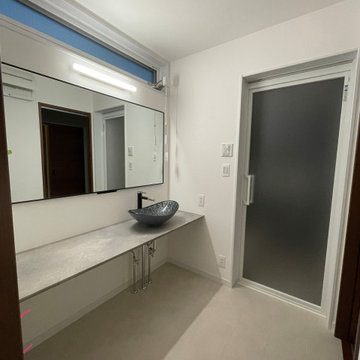
This is an example of a medium sized cloakroom in Other with open cabinets, black cabinets, black walls, vinyl flooring, black floors, grey worktops, feature lighting, a built in vanity unit and a wallpapered ceiling.
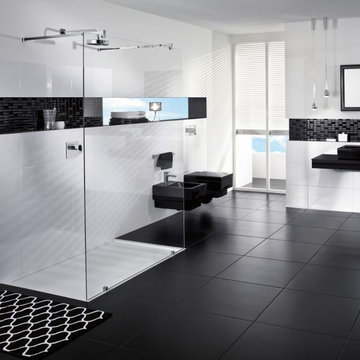
Inspiration for a large modern bathroom in Hamburg with a built-in shower, black tiles, stone tiles, yellow walls, porcelain flooring, black floors, an open shower, a wallpapered ceiling, wallpapered walls, black cabinets, a wall mounted toilet, glass worktops, black worktops, a single sink and a floating vanity unit.
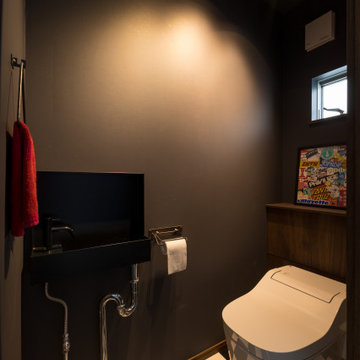
ブラックで統一されたトイレ。
ちょっとしたディスプレイにも個性を感じます。
Design ideas for a modern cloakroom in Other with black cabinets, a one-piece toilet, black walls, vinyl flooring, a wall-mounted sink, solid surface worktops, black floors, a built in vanity unit, a wallpapered ceiling and wallpapered walls.
Design ideas for a modern cloakroom in Other with black cabinets, a one-piece toilet, black walls, vinyl flooring, a wall-mounted sink, solid surface worktops, black floors, a built in vanity unit, a wallpapered ceiling and wallpapered walls.
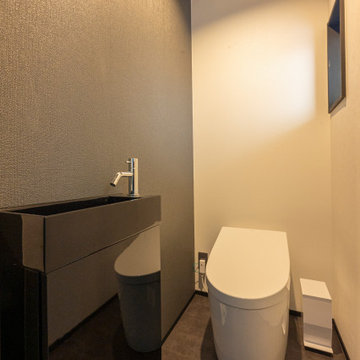
Photo of a cloakroom in Other with black cabinets, a one-piece toilet, a submerged sink, grey floors, black worktops, a feature wall, a floating vanity unit and a wallpapered ceiling.
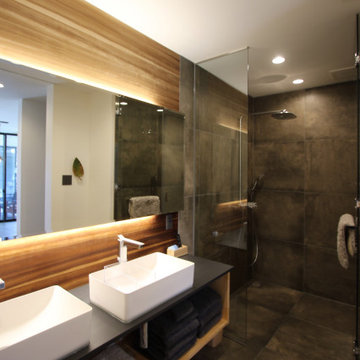
Design ideas for a retro cloakroom in Other with open cabinets, black cabinets, grey tiles, ceramic tiles, multi-coloured walls, ceramic flooring, a built-in sink, laminate worktops, grey floors, black worktops, feature lighting, a floating vanity unit, a wallpapered ceiling and tongue and groove walls.

大宮の氷川神社参道からほど近い場所に建つ企業の本社ビルです。
1階が駐車場・エントランス・エレベーターホール、2階がテナントオフィス、そして3階が自社オフィスで構成されています。
1階駐車場はピロティー状になっており、2階3階のオフィス部分は黒く光沢をもった四角い箱が空中に浮いているようなイメージとなっています。
3階自社オフィスの執務空間は天井の高い木板貼りの天井となっており、屋外テラスと一体となっています。
明るく開放的で、働きやすい空間となっており、また特徴的な外観は街並みにインパクトを与えます。
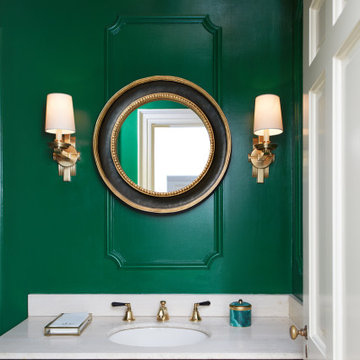
Traditional cloakroom in Nashville with black cabinets, green walls, a submerged sink, white worktops, a built in vanity unit, raised-panel cabinets and a wallpapered ceiling.
Bathroom and Cloakroom with Black Cabinets and a Wallpapered Ceiling Ideas and Designs
1

