Refine by:
Budget
Sort by:Popular Today
1 - 20 of 41 photos
Item 1 of 3

Inspiration for a medium sized retro bathroom in Hamburg with recessed-panel cabinets, black cabinets, green tiles, stone tiles, green walls, ceramic flooring, an integrated sink, glass worktops, green floors, black worktops, a single sink and wallpapered walls.
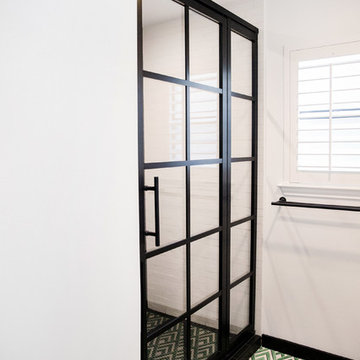
Photo of a medium sized traditional bathroom in Austin with shaker cabinets, black cabinets, an alcove shower, black tiles, white walls, porcelain flooring, a submerged sink, quartz worktops, green floors, a hinged door and white worktops.
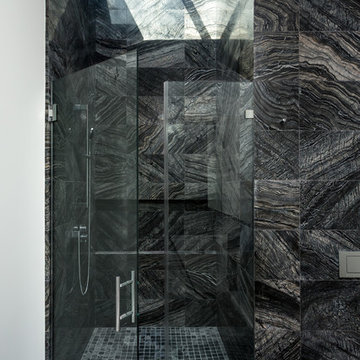
Recreation room bathroom with large shower open to sky. Photo by Clark Dugger
Medium sized modern shower room bathroom in Orange County with flat-panel cabinets, black cabinets, an alcove shower, a wall mounted toilet, green tiles, stone tiles, white walls, marble flooring, a submerged sink, granite worktops, green floors and a hinged door.
Medium sized modern shower room bathroom in Orange County with flat-panel cabinets, black cabinets, an alcove shower, a wall mounted toilet, green tiles, stone tiles, white walls, marble flooring, a submerged sink, granite worktops, green floors and a hinged door.

With this project we made good use of that tricky space next to the eaves by sectioning it off with a partition wall and creating an en suite wet room on one side and dressing room on the other. I chose these gorgeous green slate tiles which tied in nicely with the twin hammered copper basins and brass taps.
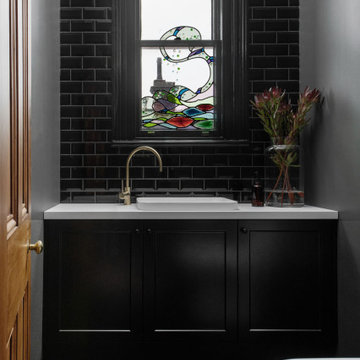
This is an example of a classic cloakroom in Hobart with shaker cabinets, black cabinets, a built-in sink, green floors and a built in vanity unit.
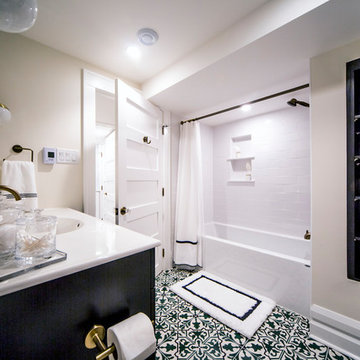
This bathroom was a must for the homeowners of this 100 year old home. Having only 1 bathroom in the entire home and a growing family, things were getting a little tight.
This bathroom was part of a basement renovation which ended up giving the homeowners 14” worth of extra headroom. The concrete slab is sitting on 2” of XPS. This keeps the heat from the heated floor in the bathroom instead of heating the ground and it’s covered with hand painted cement tiles. Sleek wall tiles keep everything clean looking and the niche gives you the storage you need in the shower.
Custom cabinetry was fabricated and the cabinet in the wall beside the tub has a removal back in order to access the sewage pump under the stairs if ever needed. The main trunk for the high efficiency furnace also had to run over the bathtub which lead to more creative thinking. A custom box was created inside the duct work in order to allow room for an LED potlight.
The seat to the toilet has a built in child seat for all the little ones who use this bathroom, the baseboard is a custom 3 piece baseboard to match the existing and the door knob was sourced to keep the classic transitional look as well. Needless to say, creativity and finesse was a must to bring this bathroom to reality.
Although this bathroom did not come easy, it was worth every minute and a complete success in the eyes of our team and the homeowners. An outstanding team effort.
Leon T. Switzer/Front Page Media Group
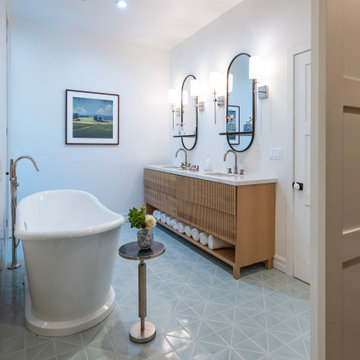
Drew Scott wanted every inch of this dreamy bathroom on the Property Brothers’ series Brother vs Brother to exude luxury, and a floor of 6” Triangle Tile in soft green Salton Sea ensures that his design vision was fulfilled from the ground up (see the coordinating closet here!).
DESIGN
Drew Scott
PHOTOS
The Property Brothers
TILE SHOWN
6" Triangle Salton Sea
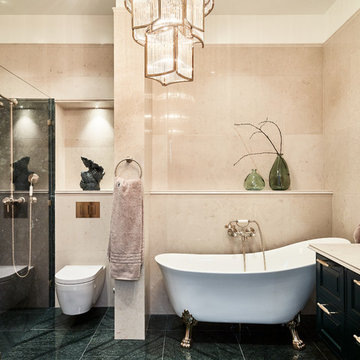
This magnificent 220 sqm apartment from the early 20th century was refurbished by Faranak Backer. The purpose was to modernize, but also to highlight the historic elements of the interior with beautiful wall ornaments and stucco features.
The project took one and a half year to complete and is a result of deep historic research and a careful selection of colors, artifacts, and unique art objects as the statue “Snö klocka” by Per Hasselberg from 1881.

It’s week 6 and I made it through the One Room Challenge! I had 32 days to flip a bathroom and as I type this realize how crazy that sounds. During those 32 short days I was also be running a full time design studio with multiple deadlines. I definitely felt the pressure of completing the room in time.
We tell our design clients 2-3 months minimum for a bathroom remodel, without hesitation. And there is clearly a reason that is the response because, while possible to do it in a shorter amount of time, I basically didn’t sleep for 4 weeks. The good news is, I love the results and now have a finished remodeled bathroom!
The biggest transformation is the tile. The Ranchalow was built in 1966 and the tile, I think, was original. You can see from Week 1 the transformation. I also demo’ed an awkward closet (there was a door in that mirror reflection) that was difficult to get in and out of because of the door. The space had to remain because it’s the only way into my crawl space.
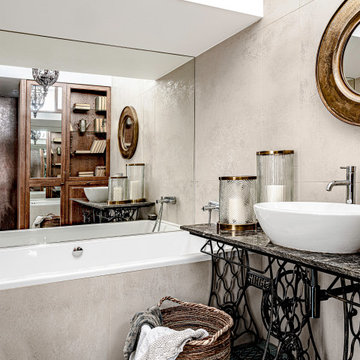
Артистичный интерьер квартиры в Перми с элементами Бохо. Хозяйка - любитель Пермских "Дягилевских Сезонов», принимала активное участие в создании проекта. В работе над интерьером старались максимально использовать местные предметы, живопись местных художников, местную винтажную мебель, декор и даже изразцы местного производства. Самый интересный элемент - гостиная с двухуровневым пространством внизу которого гардеробная, наверху кабинет - библиотека и зона отдыха, а также нестандартно спроектированное пространство ванной комнаты
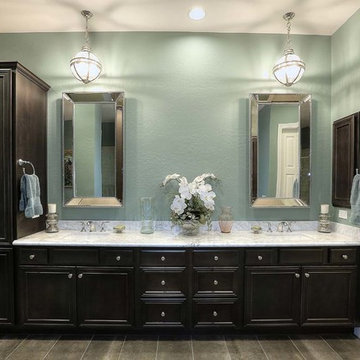
Kevin Cross
Photo of a large bohemian ensuite bathroom in Phoenix with raised-panel cabinets, black cabinets, a freestanding bath, a double shower, a one-piece toilet, green tiles, glass tiles, green walls, ceramic flooring, a submerged sink, marble worktops, green floors, a hinged door and white worktops.
Photo of a large bohemian ensuite bathroom in Phoenix with raised-panel cabinets, black cabinets, a freestanding bath, a double shower, a one-piece toilet, green tiles, glass tiles, green walls, ceramic flooring, a submerged sink, marble worktops, green floors, a hinged door and white worktops.
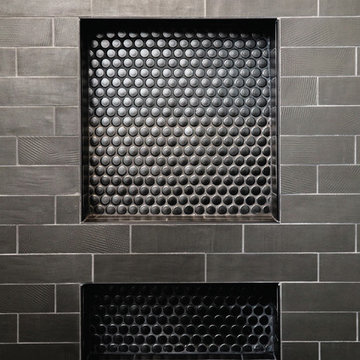
Medium sized traditional bathroom in Austin with shaker cabinets, black cabinets, an alcove shower, black tiles, white walls, porcelain flooring, a submerged sink, quartz worktops, green floors, a hinged door and white worktops.
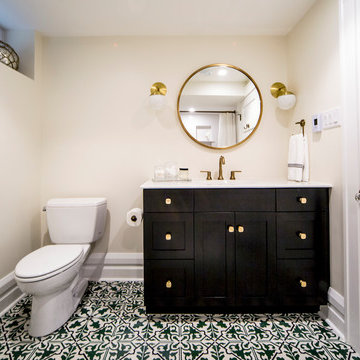
This bathroom was a must for the homeowners of this 100 year old home. Having only 1 bathroom in the entire home and a growing family, things were getting a little tight.
This bathroom was part of a basement renovation which ended up giving the homeowners 14” worth of extra headroom. The concrete slab is sitting on 2” of XPS. This keeps the heat from the heated floor in the bathroom instead of heating the ground and it’s covered with hand painted cement tiles. Sleek wall tiles keep everything clean looking and the niche gives you the storage you need in the shower.
Custom cabinetry was fabricated and the cabinet in the wall beside the tub has a removal back in order to access the sewage pump under the stairs if ever needed. The main trunk for the high efficiency furnace also had to run over the bathtub which lead to more creative thinking. A custom box was created inside the duct work in order to allow room for an LED potlight.
The seat to the toilet has a built in child seat for all the little ones who use this bathroom, the baseboard is a custom 3 piece baseboard to match the existing and the door knob was sourced to keep the classic transitional look as well. Needless to say, creativity and finesse was a must to bring this bathroom to reality.
Although this bathroom did not come easy, it was worth every minute and a complete success in the eyes of our team and the homeowners. An outstanding team effort.
Leon T. Switzer/Front Page Media Group
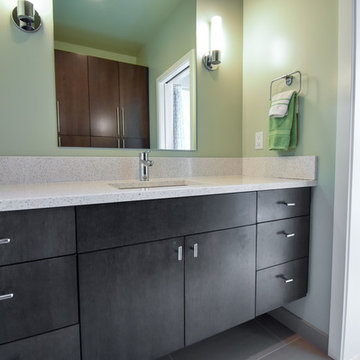
Looking over Puget Sound, this modern West Seattle home went through big renovations and wanted to include two existing bathrooms while adding two more. The plan was to complement the surrounding landscape: cool, cozy, and clean. The result was four brand new bathrooms with clean lines, warm accents, and plenty of space.
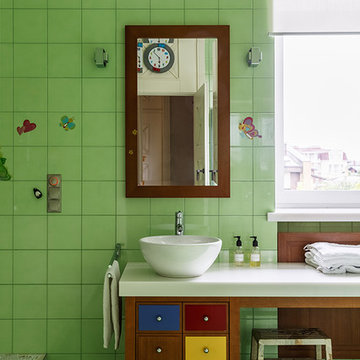
Сергей Красюк
Inspiration for a contemporary family bathroom in Moscow with flat-panel cabinets, black cabinets, green tiles, a vessel sink, green floors and a feature wall.
Inspiration for a contemporary family bathroom in Moscow with flat-panel cabinets, black cabinets, green tiles, a vessel sink, green floors and a feature wall.
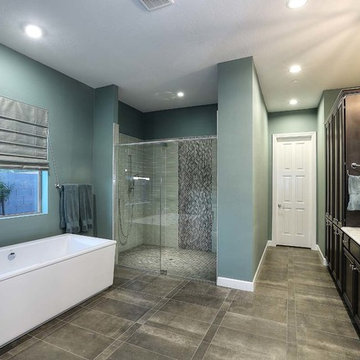
Kevin Cross
Large bohemian ensuite bathroom in Phoenix with raised-panel cabinets, black cabinets, a freestanding bath, a double shower, a one-piece toilet, green tiles, glass tiles, green walls, ceramic flooring, a submerged sink, marble worktops, green floors, a hinged door and white worktops.
Large bohemian ensuite bathroom in Phoenix with raised-panel cabinets, black cabinets, a freestanding bath, a double shower, a one-piece toilet, green tiles, glass tiles, green walls, ceramic flooring, a submerged sink, marble worktops, green floors, a hinged door and white worktops.
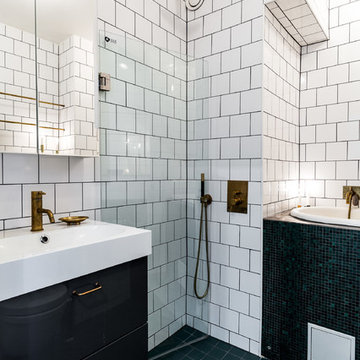
Henrik Nero
Inspiration for a medium sized scandinavian shower room bathroom in Stockholm with flat-panel cabinets, black cabinets, white walls and green floors.
Inspiration for a medium sized scandinavian shower room bathroom in Stockholm with flat-panel cabinets, black cabinets, white walls and green floors.
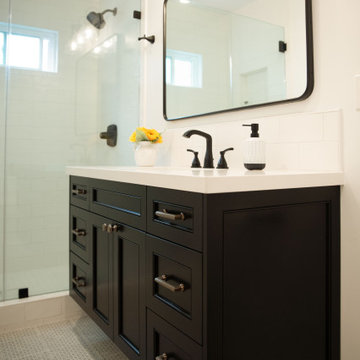
Classic shower room bathroom in Los Angeles with shaker cabinets, black cabinets, a one-piece toilet, white tiles, ceramic tiles, white walls, ceramic flooring, a submerged sink, engineered stone worktops, green floors, a hinged door, white worktops, a single sink and a floating vanity unit.
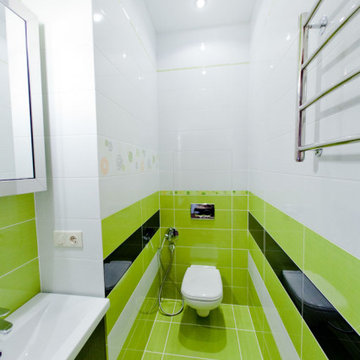
Design ideas for a large contemporary cloakroom in Other with flat-panel cabinets, black cabinets, a wall mounted toilet, green tiles, ceramic tiles, green walls, ceramic flooring, a built-in sink, solid surface worktops, green floors, white worktops, feature lighting and a floating vanity unit.
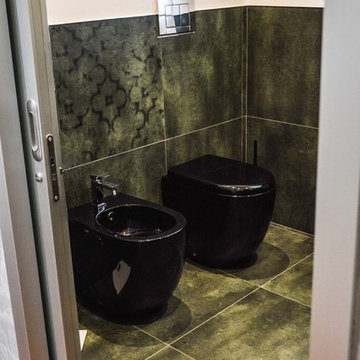
Lenoci Loredana Carmen
Inspiration for a medium sized modern shower room bathroom in Bari with black cabinets, a built-in shower, a wall mounted toilet, green tiles, porcelain tiles, porcelain flooring, green floors, a single sink, a freestanding vanity unit and brick walls.
Inspiration for a medium sized modern shower room bathroom in Bari with black cabinets, a built-in shower, a wall mounted toilet, green tiles, porcelain tiles, porcelain flooring, green floors, a single sink, a freestanding vanity unit and brick walls.
Bathroom and Cloakroom with Black Cabinets and Green Floors Ideas and Designs
1

