Bathroom and Cloakroom with Black Floors and a Floating Vanity Unit Ideas and Designs
Refine by:
Budget
Sort by:Popular Today
21 - 40 of 3,276 photos
Item 1 of 3

In the heart of Lakeview, Wrigleyville, our team completely remodeled a condo: master and guest bathrooms, kitchen, living room, and mudroom.
Master Bath Floating Vanity by Metropolis (Flame Oak)
Guest Bath Vanity by Bertch
Tall Pantry by Breckenridge (White)
Somerset Light Fixtures by Hinkley Lighting
https://123remodeling.com/
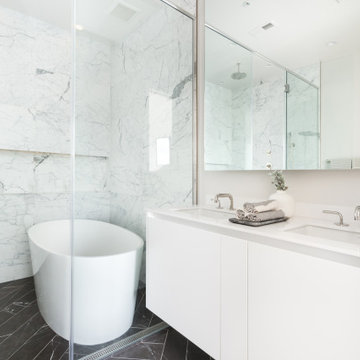
Marble continues in the shower bath area with full size tub.
Design ideas for a medium sized scandi ensuite bathroom in Other with flat-panel cabinets, white cabinets, a freestanding bath, a built-in shower, white tiles, marble tiles, white walls, ceramic flooring, a built-in sink, black floors, a sliding door, white worktops, double sinks and a floating vanity unit.
Design ideas for a medium sized scandi ensuite bathroom in Other with flat-panel cabinets, white cabinets, a freestanding bath, a built-in shower, white tiles, marble tiles, white walls, ceramic flooring, a built-in sink, black floors, a sliding door, white worktops, double sinks and a floating vanity unit.

Photo of a small urban ensuite bathroom in Philadelphia with flat-panel cabinets, medium wood cabinets, an alcove bath, a shower/bath combination, a one-piece toilet, white tiles, ceramic tiles, white walls, cement flooring, a vessel sink, quartz worktops, black floors, a shower curtain, white worktops, a single sink and a floating vanity unit.

We took a tiny outdated bathroom and doubled the width of it by taking the unused dormers on both sides that were just dead space. We completely updated it with contrasting herringbone tile and gave it a modern masculine and timeless vibe. This bathroom features a custom solid walnut cabinet designed by Buck Wimberly.

В сан/узле использован крупноформатный керамогранит под дерево.
Inspiration for a small traditional shower room bathroom in Moscow with glass-front cabinets, black cabinets, an alcove shower, a wall mounted toilet, brown tiles, porcelain tiles, brown walls, porcelain flooring, a wall-mounted sink, glass worktops, black floors, a hinged door, black worktops, an enclosed toilet, a single sink, a floating vanity unit and wainscoting.
Inspiration for a small traditional shower room bathroom in Moscow with glass-front cabinets, black cabinets, an alcove shower, a wall mounted toilet, brown tiles, porcelain tiles, brown walls, porcelain flooring, a wall-mounted sink, glass worktops, black floors, a hinged door, black worktops, an enclosed toilet, a single sink, a floating vanity unit and wainscoting.
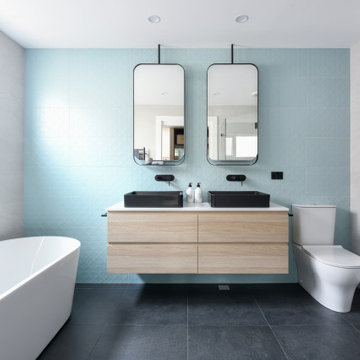
This contemporary bathroom definitely has an instant wow factor. One of the highlights is made to order feature tiles in teal that add a splash of fresh colour into otherwise monochrome colour scheme. Another cool highlight is matte black tapware and accessories that are bold and elegant. The matte black finish is right on trend and adds a touch of cool to the visual appeal of the bathroom.
The black theme continues with dual vessel basins in matte black. Having two basins in the bathroom is a little luxury that allows two people to use the sinks simultaneously without delaying the grooming process. The black vessel sinks also make a statement with a lux, hotel-like vibe. Architectural dual mirrors with matte black frames create a focal point with their sleek shape.
The black floor tiles compliment the black taps and accessories and create a perfect backdrop for a stunning freestanding bath. Practical and stylish, the wall hung vanity with Caesarstone top and timber finish makes the bathroom feel lighter and more spacious

A fun and colourful kids bathroom in a newly built loft extension. A black and white terrazzo floor contrast with vertical pink metro tiles. Black taps and crittall shower screen for the walk in shower. An old reclaimed school trough sink adds character together with a big storage cupboard with Georgian wire glass with fresh display of plants.

[Our Clients]
We were so excited to help these new homeowners re-envision their split-level diamond in the rough. There was so much potential in those walls, and we couldn’t wait to delve in and start transforming spaces. Our primary goal was to re-imagine the main level of the home and create an open flow between the space. So, we started by converting the existing single car garage into their living room (complete with a new fireplace) and opening up the kitchen to the rest of the level.
[Kitchen]
The original kitchen had been on the small side and cut-off from the rest of the home, but after we removed the coat closet, this kitchen opened up beautifully. Our plan was to create an open and light filled kitchen with a design that translated well to the other spaces in this home, and a layout that offered plenty of space for multiple cooks. We utilized clean white cabinets around the perimeter of the kitchen and popped the island with a spunky shade of blue. To add a real element of fun, we jazzed it up with the colorful escher tile at the backsplash and brought in accents of brass in the hardware and light fixtures to tie it all together. Through out this home we brought in warm wood accents and the kitchen was no exception, with its custom floating shelves and graceful waterfall butcher block counter at the island.
[Dining Room]
The dining room had once been the home’s living room, but we had other plans in mind. With its dramatic vaulted ceiling and new custom steel railing, this room was just screaming for a dramatic light fixture and a large table to welcome one-and-all.
[Living Room]
We converted the original garage into a lovely little living room with a cozy fireplace. There is plenty of new storage in this space (that ties in with the kitchen finishes), but the real gem is the reading nook with two of the most comfortable armchairs you’ve ever sat in.
[Master Suite]
This home didn’t originally have a master suite, so we decided to convert one of the bedrooms and create a charming suite that you’d never want to leave. The master bathroom aesthetic quickly became all about the textures. With a sultry black hex on the floor and a dimensional geometric tile on the walls we set the stage for a calm space. The warm walnut vanity and touches of brass cozy up the space and relate with the feel of the rest of the home. We continued the warm wood touches into the master bedroom, but went for a rich accent wall that elevated the sophistication level and sets this space apart.
[Hall Bathroom]
The floor tile in this bathroom still makes our hearts skip a beat. We designed the rest of the space to be a clean and bright white, and really let the lovely blue of the floor tile pop. The walnut vanity cabinet (complete with hairpin legs) adds a lovely level of warmth to this bathroom, and the black and brass accents add the sophisticated touch we were looking for.
[Office]
We loved the original built-ins in this space, and knew they needed to always be a part of this house, but these 60-year-old beauties definitely needed a little help. We cleaned up the cabinets and brass hardware, switched out the formica counter for a new quartz top, and painted wall a cheery accent color to liven it up a bit. And voila! We have an office that is the envy of the neighborhood.
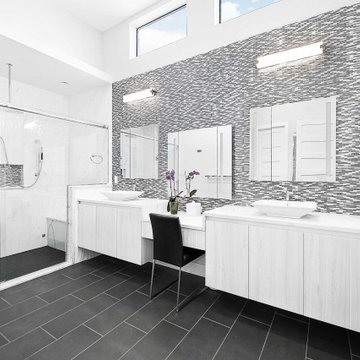
Inspiration for a large contemporary ensuite bathroom in Austin with flat-panel cabinets, white cabinets, an alcove shower, grey tiles, white walls, a vessel sink, black floors, a hinged door, white worktops, a wall niche, a shower bench, a single sink and a floating vanity unit.

The soaking tub was positioned to capture views of the tree canopy beyond. The vanity mirror floats in the space, exposing glimpses of the shower behind.
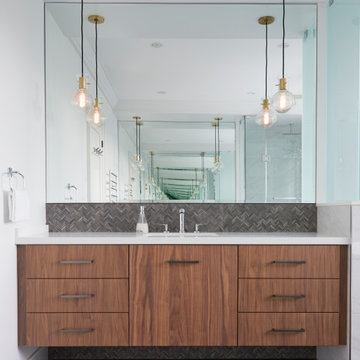
This is an example of a large contemporary ensuite bathroom in Toronto with flat-panel cabinets, medium wood cabinets, a freestanding bath, an alcove shower, a two-piece toilet, white tiles, porcelain tiles, white walls, porcelain flooring, a submerged sink, engineered stone worktops, black floors, an open shower, white worktops, double sinks and a floating vanity unit.

Design ideas for a medium sized contemporary grey and black ensuite bathroom in Melbourne with flat-panel cabinets, black cabinets, a freestanding bath, grey tiles, a vessel sink, grey worktops, double sinks, a floating vanity unit, a wall niche, an alcove shower, a wall mounted toilet, porcelain tiles, black walls, porcelain flooring, engineered stone worktops, black floors and an open shower.
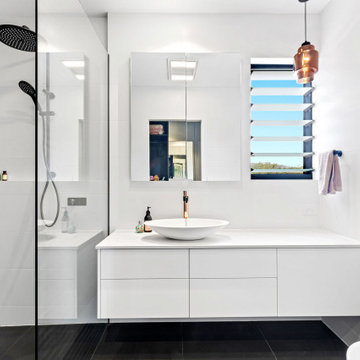
Ensuite
Design ideas for a medium sized contemporary bathroom in Sunshine Coast with flat-panel cabinets, white cabinets, white tiles, a vessel sink, black floors, white worktops, a walk-in shower, all types of toilet, porcelain tiles, white walls, porcelain flooring, engineered stone worktops, an open shower, a single sink and a floating vanity unit.
Design ideas for a medium sized contemporary bathroom in Sunshine Coast with flat-panel cabinets, white cabinets, white tiles, a vessel sink, black floors, white worktops, a walk-in shower, all types of toilet, porcelain tiles, white walls, porcelain flooring, engineered stone worktops, an open shower, a single sink and a floating vanity unit.

Large contemporary ensuite bathroom in Tampa with flat-panel cabinets, dark wood cabinets, grey tiles, cement tiles, grey walls, slate flooring, a submerged sink, engineered stone worktops, black floors, an open shower, white worktops, an alcove shower, a wall niche and a floating vanity unit.
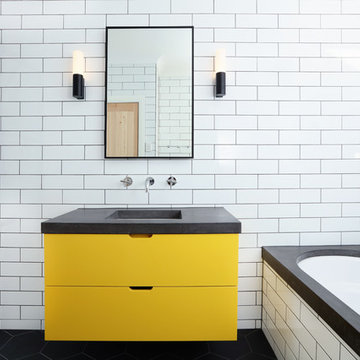
The children's bathroom took on a new design dimension with the introduction of a primary colour to the vanity and storage units to add a sense of fun that was desired in this space.
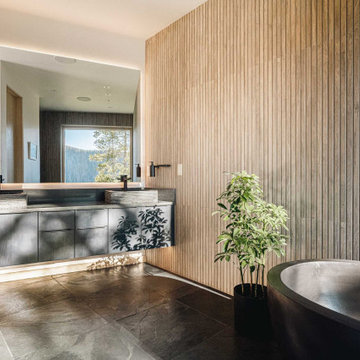
Winner: Platinum Award for Best in America Living Awards 2023. Atop a mountain peak, nearly two miles above sea level, sits a pair of non-identical, yet related, twins. Inspired by intersecting jagged peaks, these unique homes feature soft dark colors, rich textural exterior stone, and patinaed Shou SugiBan siding, allowing them to integrate quietly into the surrounding landscape, and to visually complete the natural ridgeline. Despite their smaller size, these homes are richly appointed with amazing, organically inspired contemporary details that work to seamlessly blend their interior and exterior living spaces. The simple, yet elegant interior palette includes slate floors, T&G ash ceilings and walls, ribbed glass handrails, and stone or oxidized metal fireplace surrounds.

Photo of a large modern ensuite bathroom in Other with black cabinets, an alcove bath, a double shower, a one-piece toilet, white tiles, marble tiles, white walls, porcelain flooring, a trough sink, quartz worktops, black floors, a hinged door, white worktops, a single sink and a floating vanity unit.
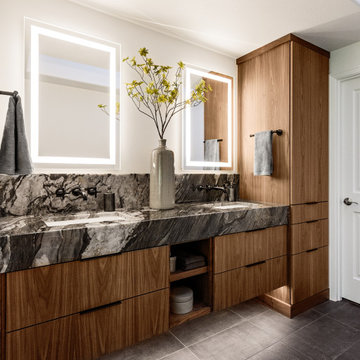
Inspiration for a medium sized modern ensuite bathroom in Portland with flat-panel cabinets, brown cabinets, a freestanding bath, a built-in shower, a wall mounted toilet, white tiles, white walls, a submerged sink, quartz worktops, black floors, a hinged door, grey worktops, a shower bench, double sinks and a floating vanity unit.
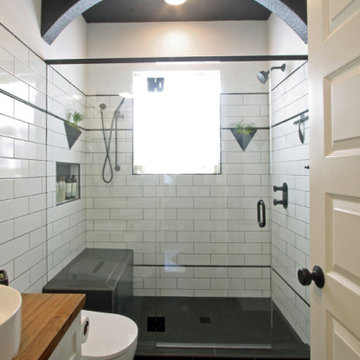
This newly remodeled bathroom is a contemporary update on a classic look. The white subway tile and black accent strips harken back to classic bath designs, while the large scale black hex tiles and penny tiles on the floor give a modern nod to classic 1' hex tiles. The new mud-set shower was installed in place of an existing clawfoot tub. The vanity and plumbing fixtures provide clean lines, and the wood countertop and open shelving bring some warmth to the space.

Архитектор-дизайнер: Ирина Килина
Дизайнер: Екатерина Дудкина
This is an example of a small contemporary cloakroom in Saint Petersburg with brown cabinets, a wall mounted toilet, beige tiles, porcelain tiles, beige walls, porcelain flooring, an integrated sink, solid surface worktops, black floors, white worktops and a floating vanity unit.
This is an example of a small contemporary cloakroom in Saint Petersburg with brown cabinets, a wall mounted toilet, beige tiles, porcelain tiles, beige walls, porcelain flooring, an integrated sink, solid surface worktops, black floors, white worktops and a floating vanity unit.
Bathroom and Cloakroom with Black Floors and a Floating Vanity Unit Ideas and Designs
2

