Sort by:Popular Today
41 - 60 of 139 photos
Item 1 of 3
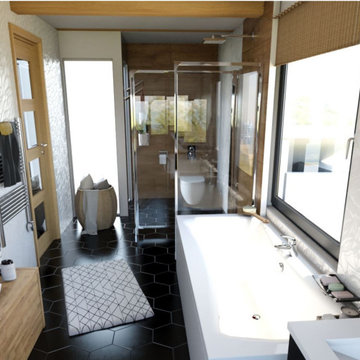
salle de bain de la suite parentale avec baignoire douche et sanitaire. très lumineuse avec de large ouvertures vitrées x robinetrerie intégrée
Large contemporary bathroom in Other with recessed-panel cabinets, a built-in bath, a built-in shower, a wall mounted toilet, white tiles, wood-effect tiles, beige walls, terracotta flooring, a wall-mounted sink, solid surface worktops, black floors, an open shower, white worktops, a single sink, a floating vanity unit, exposed beams and wood walls.
Large contemporary bathroom in Other with recessed-panel cabinets, a built-in bath, a built-in shower, a wall mounted toilet, white tiles, wood-effect tiles, beige walls, terracotta flooring, a wall-mounted sink, solid surface worktops, black floors, an open shower, white worktops, a single sink, a floating vanity unit, exposed beams and wood walls.
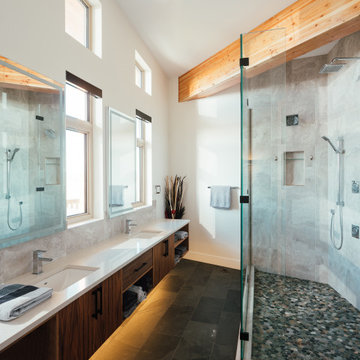
Design ideas for a contemporary ensuite bathroom in Vancouver with a walk-in shower, a one-piece toilet, white tiles, white walls, ceramic flooring, granite worktops, black floors, an open shower, white worktops, double sinks, a built in vanity unit and exposed beams.
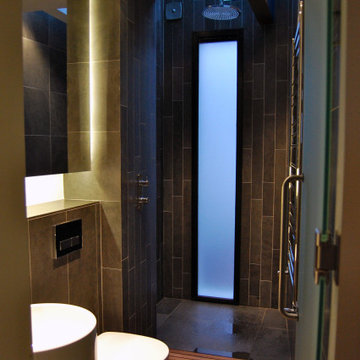
A Basalt stone and teak bathroom
Design ideas for a medium sized contemporary bathroom in London with a wall mounted toilet, black tiles, stone tiles, black walls, limestone flooring, a wall-mounted sink, black floors, an open shower, a shower bench, a single sink and exposed beams.
Design ideas for a medium sized contemporary bathroom in London with a wall mounted toilet, black tiles, stone tiles, black walls, limestone flooring, a wall-mounted sink, black floors, an open shower, a shower bench, a single sink and exposed beams.
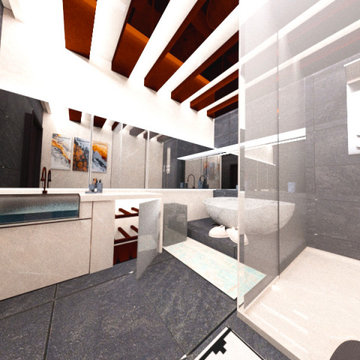
Ванная комната, срок реализации проекта был 1 день, очень быстрые рендеры. Использованы современные решения для осуществления данного проекта
This is an example of a medium sized contemporary ensuite wet room bathroom in Other with beige cabinets, a freestanding bath, a bidet, beige tiles, porcelain tiles, beige walls, ceramic flooring, a vessel sink, marble worktops, black floors, a sliding door, beige worktops, a wall niche, a single sink, exposed beams and panelled walls.
This is an example of a medium sized contemporary ensuite wet room bathroom in Other with beige cabinets, a freestanding bath, a bidet, beige tiles, porcelain tiles, beige walls, ceramic flooring, a vessel sink, marble worktops, black floors, a sliding door, beige worktops, a wall niche, a single sink, exposed beams and panelled walls.

You don't have to own a big celebrity mansion to have a beautifully appointed house finished with unique and special materials. When my clients bought an average condo kitted out with all the average builder-grade things that average builders stuff into spaces like that, they longed to make it theirs. Being collectors of colorful Fiesta tableware and lovers of extravagant stone, we set about infusing the space with a dose of their fun personality.
There wasn’t a corner of the house that went untouched in this extensive renovation. The ground floor got a complete make-over with a new Calacatta Gold tile floor, and I designed a very special border of Lunada Bay glass mosaic tiles that outlines the edge of every room.
We ripped out a solid walled staircase and replaced it with a visually lighter cable rail system, and a custom hanging chandelier now shines over the living room.
The kitchen was redesigned to take advantage of a wall that was previously just shallow pantry storage. By opening it up and installing cabinetry, we doubled the counter space and made the kitchen much more spacious and usable. We also removed a low hanging set of upper cabinets that cut off the kitchen from the rest of the ground floor spaces. Acquarella Fantasy quartzite graces the counter surfaces and continues down in a waterfall feature in order to enjoy as much of this stone’s natural beauty as possible.
One of my favorite spaces turned out to be the primary bathroom. The scheme for this room took shape when we were at a slab warehouse shopping for material. We stumbled across a packet of a stunning quartzite called Fusion Wow Dark and immediately fell in love. We snatched up a pair of slabs for the counter as well as the back wall of the shower. My clients were eager to be rid of a tub-shower alcove and create a spacious curbless shower, which meant a full piece of stone on the entire long wall would be stunning. To compliment it, I found a neutral, sandstone-like tile for the return walls of the shower and brought it around the remaining walls of the space, capped with a coordinating chair rail. But my client's love of gold and all things sparkly led us to a wonderful mosaic. Composed of shifting hues of honey and gold, I envisioned the mosaic on the vanity wall and as a backing for the niche in the shower. We chose a dark slate tile to ground the room, and designed a luxurious, glass French door shower enclosure. Little touches like a motion-detected toe kick night light at the vanity, oversized LED mirrors, and ultra-modern plumbing fixtures elevate this previously simple bathroom.
And I designed a watery-themed guest bathroom with a deep blue vanity, a large LED mirror, toe kick lights, and customized handmade porcelain tiles illustrating marshland scenes and herons.
All photos by Bernardo Grijalva
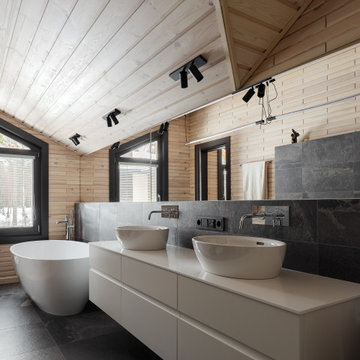
Design ideas for a medium sized ensuite bathroom in Saint Petersburg with flat-panel cabinets, white cabinets, a freestanding bath, a wall mounted toilet, black tiles, stone tiles, beige walls, porcelain flooring, a built-in sink, engineered stone worktops, black floors, white worktops, double sinks, a floating vanity unit, exposed beams and wood walls.
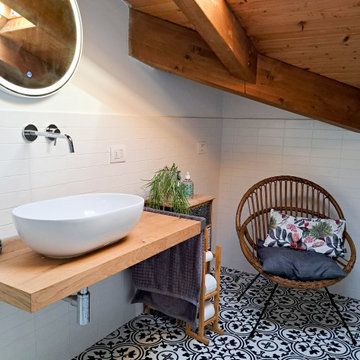
Photo of a medium sized shower room bathroom in Other with light wood cabinets, a corner shower, a two-piece toilet, white tiles, porcelain tiles, a vessel sink, wooden worktops, black floors, a hinged door, a single sink, a floating vanity unit and exposed beams.
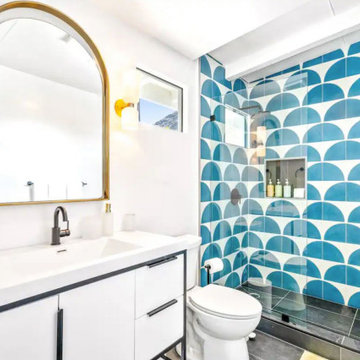
Bathroom design features a patterned shower tile paired with slate tile flooring. Minimal white vanity with metal framed mirror and matte black plumbing fixtures. Complete with shower soap niche for toiletries.
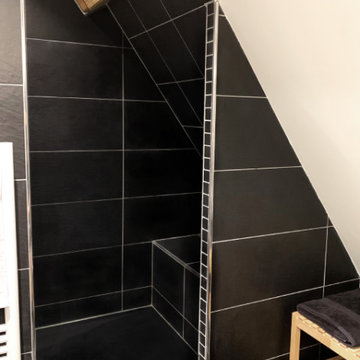
Douche avec carrelage noir et bac XXL en pierre noir
This is an example of a medium sized rural shower room bathroom in Other with a walk-in shower, black tiles, slate tiles, black walls, black floors, a shower bench and exposed beams.
This is an example of a medium sized rural shower room bathroom in Other with a walk-in shower, black tiles, slate tiles, black walls, black floors, a shower bench and exposed beams.
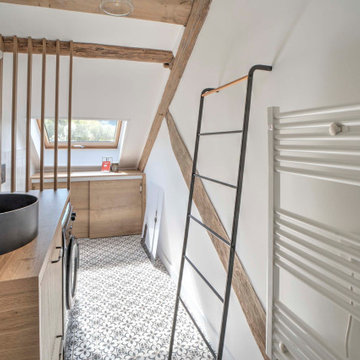
Rénovation complète d'une salle d'eau avec douche, meuble vasque, machine à laver, WC suspendu et placard sous pente.
This is an example of a small modern shower room bathroom in Lyon with brown cabinets, an alcove shower, a wall mounted toilet, beige tiles, ceramic tiles, beige walls, cement flooring, a built-in sink, wooden worktops, black floors, a sliding door, brown worktops, a single sink and exposed beams.
This is an example of a small modern shower room bathroom in Lyon with brown cabinets, an alcove shower, a wall mounted toilet, beige tiles, ceramic tiles, beige walls, cement flooring, a built-in sink, wooden worktops, black floors, a sliding door, brown worktops, a single sink and exposed beams.
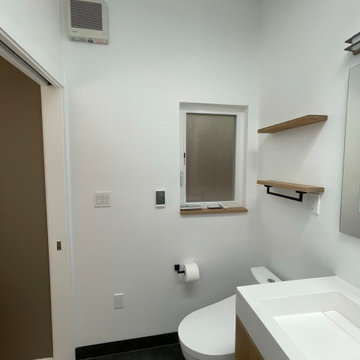
For this project we extended the small primary bathroom into the hallway's laundry closet, allowing a much more generous shower space. The client chose beautiful Porcelanosa tiles and sink. We custom built a white oak vanity cabinet and matching wall-mounted shelves and window sill. We also replaced the window and wall fan, and installed a new Schluter heated floor system. The Toto toilet includes a Toto bidet. We also added several additional outlets in strategic places, plus the built-in lighting and outlet in the Robern medicine cabinet.
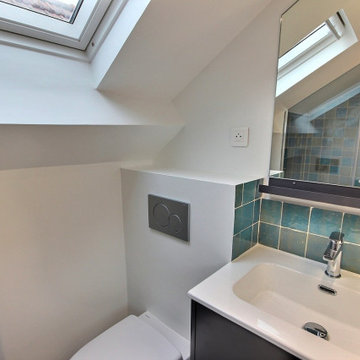
Small bohemian family bathroom in Paris with an alcove shower, a wall mounted toilet, blue tiles, matchstick tiles, white walls, vinyl flooring, a wall-mounted sink, black floors, a hinged door, a single sink and exposed beams.
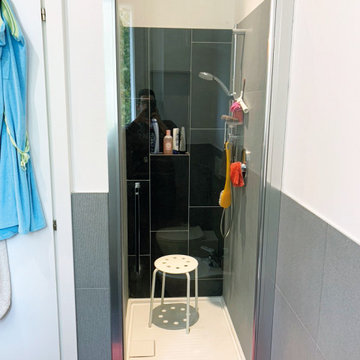
Medium sized traditional shower room bathroom in Milan with a two-piece toilet, grey tiles, porcelain tiles, white walls, porcelain flooring, a vessel sink, granite worktops, black floors, a hinged door, grey worktops, a wall niche, a single sink, a built in vanity unit and exposed beams.
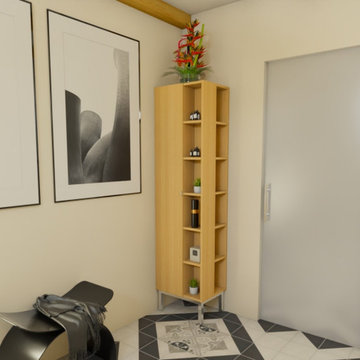
La salle d'eau principale a été conçue pour allier esprit de design, et prestations luxueuses. De grands carreaux de marbre, avec des finitions dorées, s'associent au design graphique du carrelage du sol. Un banc ultra design, et de grands tableaux habillent le mur comme dans un salon. Une colonne de rangement avec des niches ouvertes ajoutent de la fonctionnalité à l'espace.
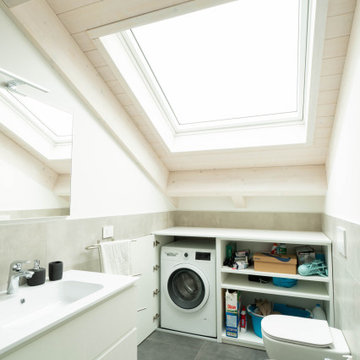
Large contemporary shower room bathroom in Venice with freestanding cabinets, white cabinets, a corner shower, a two-piece toilet, grey tiles, porcelain tiles, white walls, porcelain flooring, an integrated sink, solid surface worktops, black floors, a sliding door, white worktops, a single sink, a freestanding vanity unit and exposed beams.
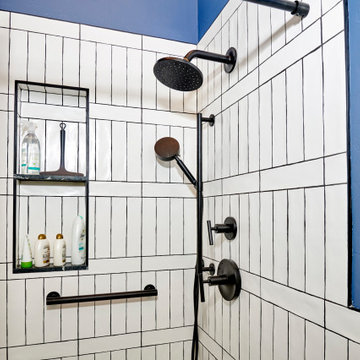
Design ideas for a medium sized contemporary shower room bathroom in San Diego with recessed-panel cabinets, white cabinets, an alcove shower, a two-piece toilet, white tiles, ceramic tiles, white walls, ceramic flooring, a submerged sink, quartz worktops, black floors, a hinged door, black worktops, a wall niche, double sinks, a built in vanity unit and exposed beams.
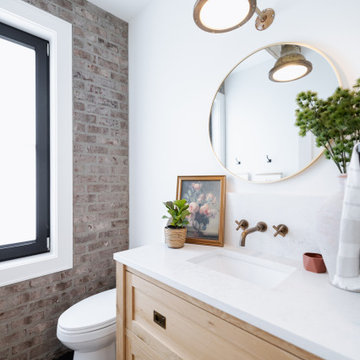
Inspiration for a small rustic cloakroom in Vancouver with recessed-panel cabinets, medium wood cabinets, a one-piece toilet, white walls, ceramic flooring, a submerged sink, engineered stone worktops, black floors, white worktops, a built in vanity unit, exposed beams and brick walls.
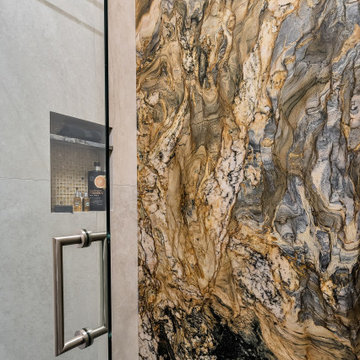
You don't have to own a big celebrity mansion to have a beautifully appointed house finished with unique and special materials. When my clients bought an average condo kitted out with all the average builder-grade things that average builders stuff into spaces like that, they longed to make it theirs. Being collectors of colorful Fiesta tableware and lovers of extravagant stone, we set about infusing the space with a dose of their fun personality.
There wasn’t a corner of the house that went untouched in this extensive renovation. The ground floor got a complete make-over with a new Calacatta Gold tile floor, and I designed a very special border of Lunada Bay glass mosaic tiles that outlines the edge of every room.
We ripped out a solid walled staircase and replaced it with a visually lighter cable rail system, and a custom hanging chandelier now shines over the living room.
The kitchen was redesigned to take advantage of a wall that was previously just shallow pantry storage. By opening it up and installing cabinetry, we doubled the counter space and made the kitchen much more spacious and usable. We also removed a low hanging set of upper cabinets that cut off the kitchen from the rest of the ground floor spaces. Acquarella Fantasy quartzite graces the counter surfaces and continues down in a waterfall feature in order to enjoy as much of this stone’s natural beauty as possible.
One of my favorite spaces turned out to be the primary bathroom. The scheme for this room took shape when we were at a slab warehouse shopping for material. We stumbled across a packet of a stunning quartzite called Fusion Wow Dark and immediately fell in love. We snatched up a pair of slabs for the counter as well as the back wall of the shower. My clients were eager to be rid of a tub-shower alcove and create a spacious curbless shower, which meant a full piece of stone on the entire long wall would be stunning. To compliment it, I found a neutral, sandstone-like tile for the return walls of the shower and brought it around the remaining walls of the space, capped with a coordinating chair rail. But my client's love of gold and all things sparkly led us to a wonderful mosaic. Composed of shifting hues of honey and gold, I envisioned the mosaic on the vanity wall and as a backing for the niche in the shower. We chose a dark slate tile to ground the room, and designed a luxurious, glass French door shower enclosure. Little touches like a motion-detected toe kick night light at the vanity, oversized LED mirrors, and ultra-modern plumbing fixtures elevate this previously simple bathroom.
And I designed a watery-themed guest bathroom with a deep blue vanity, a large LED mirror, toe kick lights, and customized handmade porcelain tiles illustrating marshland scenes and herons.
All photos by Bernardo Grijalva
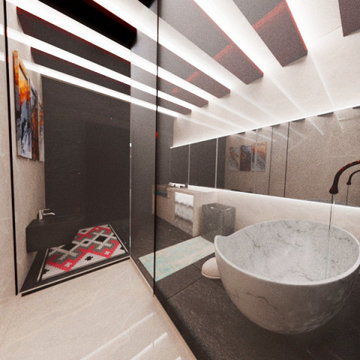
Ванная комната, срок реализации проекта был 1 день, очень быстрые рендеры. Использованы современные решения для осуществления данного проекта
Medium sized contemporary ensuite wet room bathroom in Other with beige cabinets, a freestanding bath, a bidet, beige tiles, porcelain tiles, beige walls, ceramic flooring, a vessel sink, marble worktops, black floors, a sliding door, beige worktops, a wall niche, a single sink, exposed beams and panelled walls.
Medium sized contemporary ensuite wet room bathroom in Other with beige cabinets, a freestanding bath, a bidet, beige tiles, porcelain tiles, beige walls, ceramic flooring, a vessel sink, marble worktops, black floors, a sliding door, beige worktops, a wall niche, a single sink, exposed beams and panelled walls.
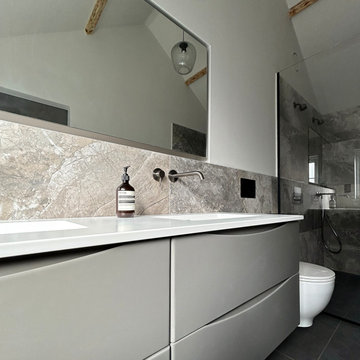
contemporary bathroom with neutral decor. We softened the look with smoked exposed beams and feature glass pendant
This is an example of a large contemporary grey and black ensuite bathroom in Buckinghamshire with flat-panel cabinets, grey cabinets, a double shower, a wall mounted toilet, brown tiles, porcelain tiles, white walls, ceramic flooring, a submerged sink, engineered stone worktops, black floors, an open shower, white worktops, double sinks, a floating vanity unit and exposed beams.
This is an example of a large contemporary grey and black ensuite bathroom in Buckinghamshire with flat-panel cabinets, grey cabinets, a double shower, a wall mounted toilet, brown tiles, porcelain tiles, white walls, ceramic flooring, a submerged sink, engineered stone worktops, black floors, an open shower, white worktops, double sinks, a floating vanity unit and exposed beams.
Bathroom and Cloakroom with Black Floors and Exposed Beams Ideas and Designs
3

