Refine by:
Budget
Sort by:Popular Today
141 - 160 of 1,571 photos
Item 1 of 3
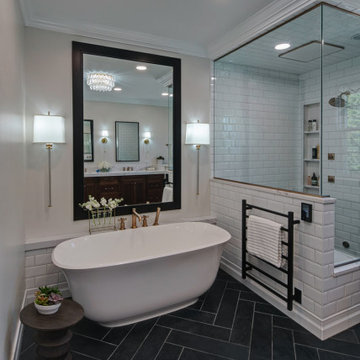
The couple each had their own wish lists. Hers was focused on aesthetics and was very clear: a contrasting combo of dark and crisp-white tile along with warm wood, soft bronze plumbing finishes, and an elegant soaking tub. His list was all about the shower. He wanted to match the experience of a luxury hotel shower.
Design objectives:
-Open up the space and omit heavy millwork details
-Furniture-style vanity in a warm wood finish
-Classic neutral palette
-Ample storage for toiletries and towels
-Luxurious modern technology, especially in the shower
THE REMODEL
“I’m not good at coming up with ideas,” the homeowner focused on the shower told us. “I like it when someone taps into my idea and gives me the options of what I’m looking for. That’s what Diana did for me and the shower while making my wife’s clear vision for everything else happen.”
Once the goals were clear, Diana identified the project’s challenges and solutions so the Drury Design installation team could make the remodel a reality.
Design challenges:
-Expand and open up the shower in a way that lets in more light
-Continue crown molding from the rest of the home – solve for how this could work around the shower
-More storage solutions in the same space
-Create an elegant, streamlined look that unifies all of the new elements
Design solutions:
-Adding a soffit above the shower area allows crown molding to flow continuously
-Large Robern medicine cabinets offer convenient eye-level storage while freeing up vanity space. The mirrors on both sides of the inner medicine cabinet make them bright and sleek without having to be lit.
-Open elegance – spacious tone and feel created by free-standing tub highlighted by a large wall mirror and oversized sconces
-White quartz with black and bronze veining ties all the materials together
-Warm, contrasting character of walnut adds a nice infusion of nature into the spa-like space
THE RENEWED SPACE
This elegant bathroom is all about symmetry and well-thought-out details. A classic, spa-like appeal emanates from simple beveled subway tile, herringbone patterns in the floor and shower niches, and the gorgeous walnut vanity. The result is a beautiful bathroom that checks all the boxes from the homeowners’ original wish lists.
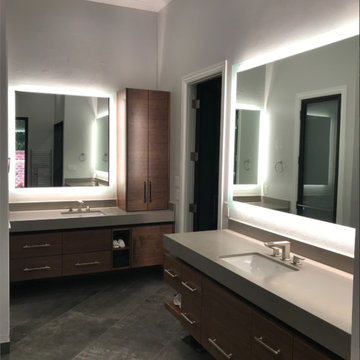
Walnut Floating Cabinet and Quartz Floating Cabinets
Photo of a large modern ensuite wet room bathroom in Dallas with flat-panel cabinets, medium wood cabinets, a freestanding bath, a two-piece toilet, black tiles, ceramic tiles, white walls, ceramic flooring, a submerged sink, quartz worktops, black floors, a hinged door and grey worktops.
Photo of a large modern ensuite wet room bathroom in Dallas with flat-panel cabinets, medium wood cabinets, a freestanding bath, a two-piece toilet, black tiles, ceramic tiles, white walls, ceramic flooring, a submerged sink, quartz worktops, black floors, a hinged door and grey worktops.
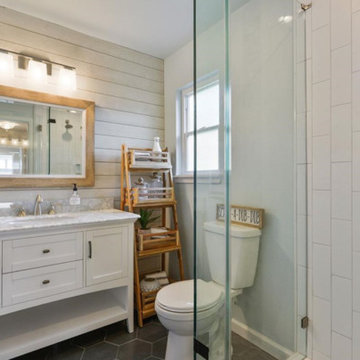
Photo of a country shower room bathroom in San Francisco with shaker cabinets, white cabinets, an alcove shower, a two-piece toilet, white tiles, ceramic tiles, grey walls, ceramic flooring, a submerged sink, black floors and grey worktops.
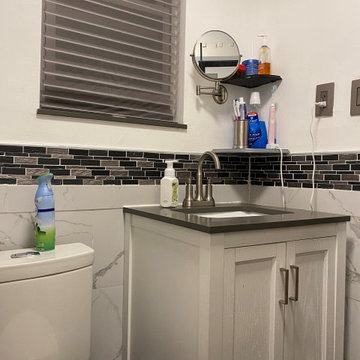
This is an example of a small classic ensuite bathroom in New York with recessed-panel cabinets, white cabinets, an alcove bath, a shower/bath combination, a two-piece toilet, multi-coloured tiles, porcelain tiles, multi-coloured walls, marble flooring, a submerged sink, engineered stone worktops, black floors, a shower curtain, grey worktops, a wall niche, a single sink and a freestanding vanity unit.
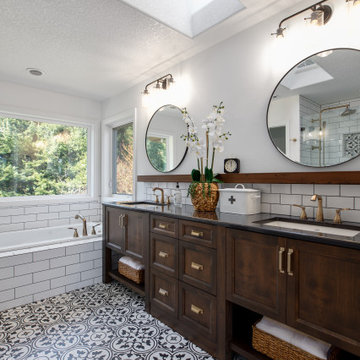
The master bathroom remodel features a new wood vanity, round mirrors, white subway tile with dark grout, and patterned black and white floor tile.
Small classic shower room bathroom in Portland with recessed-panel cabinets, medium wood cabinets, a built-in bath, a walk-in shower, a two-piece toilet, grey tiles, porcelain tiles, grey walls, porcelain flooring, a submerged sink, engineered stone worktops, black floors, an open shower, grey worktops, an enclosed toilet, double sinks and a freestanding vanity unit.
Small classic shower room bathroom in Portland with recessed-panel cabinets, medium wood cabinets, a built-in bath, a walk-in shower, a two-piece toilet, grey tiles, porcelain tiles, grey walls, porcelain flooring, a submerged sink, engineered stone worktops, black floors, an open shower, grey worktops, an enclosed toilet, double sinks and a freestanding vanity unit.
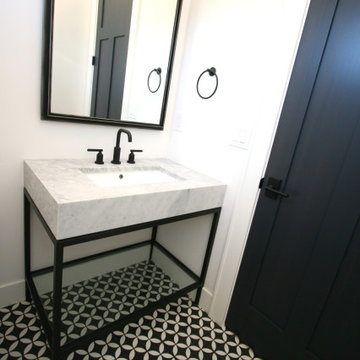
Design ideas for a small traditional cloakroom in Seattle with freestanding cabinets, black cabinets, a two-piece toilet, white walls, terracotta flooring, a submerged sink, marble worktops, black floors, grey worktops and a freestanding vanity unit.
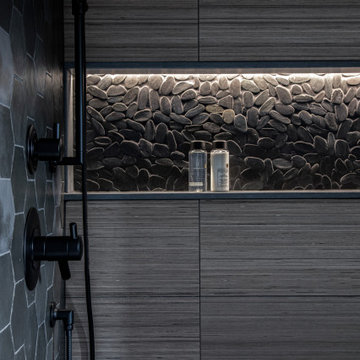
Medium sized modern ensuite bathroom in Minneapolis with flat-panel cabinets, dark wood cabinets, an alcove shower, a one-piece toilet, black tiles, porcelain tiles, grey walls, a built-in sink, quartz worktops, a hinged door, grey worktops, double sinks, a freestanding vanity unit, pebble tile flooring and black floors.
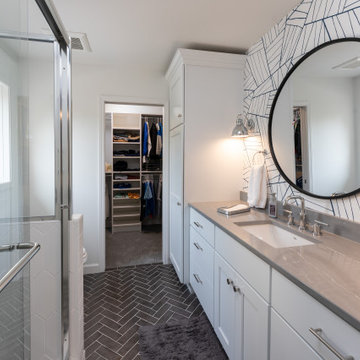
A fun boy's bathroom with a large built-in vanity, tiled shower, and wallpaper backsplash. The tiled floor is laid in a herringbone pattern.
Medium sized traditional grey and white family bathroom in Kansas City with shaker cabinets, white cabinets, a corner shower, white walls, ceramic flooring, a submerged sink, engineered stone worktops, black floors, a sliding door, grey worktops, a single sink, a built in vanity unit and wallpapered walls.
Medium sized traditional grey and white family bathroom in Kansas City with shaker cabinets, white cabinets, a corner shower, white walls, ceramic flooring, a submerged sink, engineered stone worktops, black floors, a sliding door, grey worktops, a single sink, a built in vanity unit and wallpapered walls.
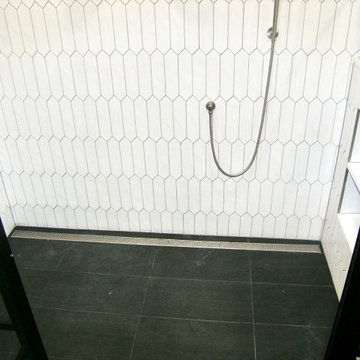
Complete Remodel of Master Bath. Relocating Vanities and Shower.
Design ideas for a large classic ensuite bathroom in Tampa with shaker cabinets, distressed cabinets, a freestanding bath, a double shower, a two-piece toilet, white tiles, porcelain tiles, white walls, porcelain flooring, a submerged sink, engineered stone worktops, black floors, a hinged door, grey worktops, an enclosed toilet, double sinks, a built in vanity unit and tongue and groove walls.
Design ideas for a large classic ensuite bathroom in Tampa with shaker cabinets, distressed cabinets, a freestanding bath, a double shower, a two-piece toilet, white tiles, porcelain tiles, white walls, porcelain flooring, a submerged sink, engineered stone worktops, black floors, a hinged door, grey worktops, an enclosed toilet, double sinks, a built in vanity unit and tongue and groove walls.
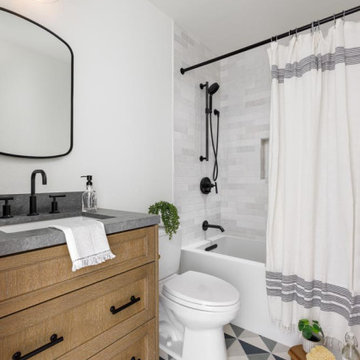
This was a complete gut of the old space and was and easy remove and replacement of the old. This was a contemporary design. The floors add a touch of flare to this small space. Its a mixture of simplicity and boldness all in one GREAT space!
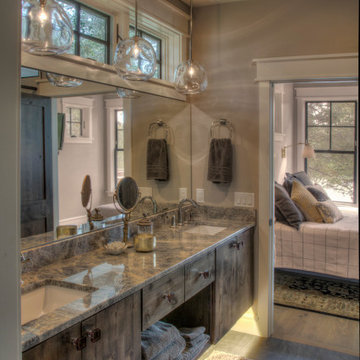
Photo of a large rustic bathroom in Minneapolis with flat-panel cabinets, dark wood cabinets, beige walls, ceramic flooring, a submerged sink, quartz worktops, black floors, grey worktops, double sinks and a floating vanity unit.
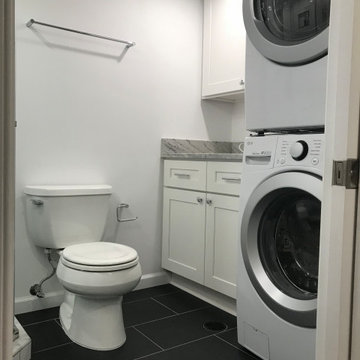
Design ideas for a medium sized contemporary shower room bathroom in DC Metro with shaker cabinets, white cabinets, a corner shower, a one-piece toilet, white walls, porcelain flooring, black floors, a hinged door, grey worktops, a laundry area, a single sink and a built in vanity unit.
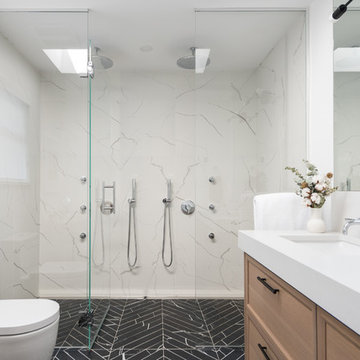
This is an example of a contemporary ensuite bathroom in Vancouver with light wood cabinets, a built-in shower, a one-piece toilet, white walls, porcelain flooring, a submerged sink, quartz worktops, black floors, a hinged door, grey worktops and recessed-panel cabinets.
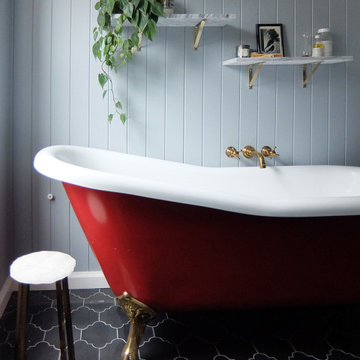
This is an example of a medium sized classic ensuite bathroom in New York with grey cabinets, a claw-foot bath, a corner shower, a two-piece toilet, grey tiles, grey walls, ceramic flooring, a submerged sink, marble worktops, black floors, a hinged door, grey worktops, double sinks, a freestanding vanity unit and tongue and groove walls.
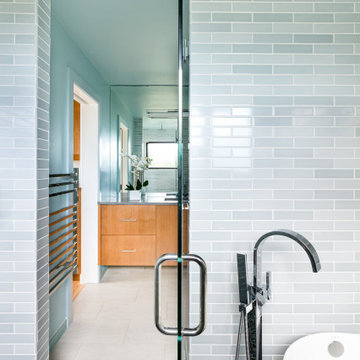
This spa-like wet room reflects the ocean feel of this Pacific Northwest view home.
Remodeled by Blue Sound Construction, Interior Design by KP Spaces, Design by Brian David Roberts, Photography by Miranda Estes.
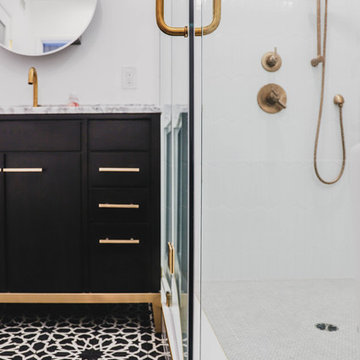
Los Angeles, CA - Complete Bathroom Remodel
Installation of floor, shower and backsplash tile, vanity and all plumbing and electrical requirements per the project.
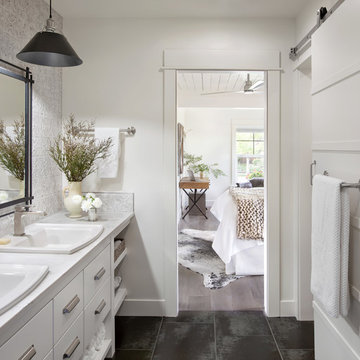
Gibeon Photography
This is an example of a farmhouse ensuite bathroom in Other with flat-panel cabinets, white cabinets, white walls, a built-in sink, black floors and grey worktops.
This is an example of a farmhouse ensuite bathroom in Other with flat-panel cabinets, white cabinets, white walls, a built-in sink, black floors and grey worktops.
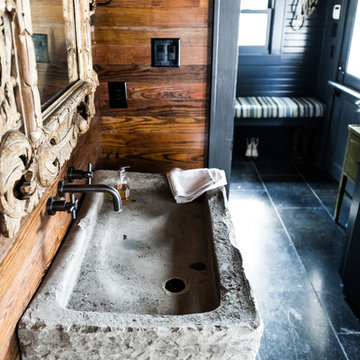
Medium sized rustic cloakroom in Dallas with slate flooring, a trough sink, limestone worktops, black floors, grey worktops, open cabinets, black cabinets, a two-piece toilet and brown walls.
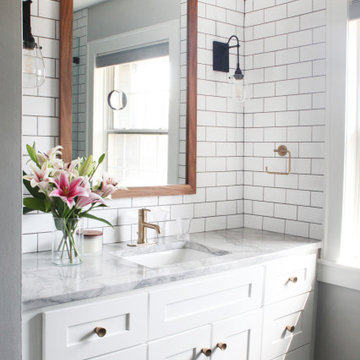
#PennyPark proves that you can pack a lot of style in a small space! We put a slightly modern twist on a 1930's classic with this master bath remodel. Period style hex and dot tile floor were traded for a large format hexagon. Traditional brass finishes were kept but in a sleeker plumbing style. And a juxtaposition of Carrara marble and warm afrormosia wood is a marriage made in heaven.
If you have a project and are interested in talking with us about it, please give us a call or fill out our contact form at http://www.emberbrune.com/contact-us.
Follow us on social media!
www.instagram.com/emberbrune/
www.pinterest.com/emberandbrune/

Inspiration for a medium sized traditional cloakroom in Austin with shaker cabinets, light wood cabinets, grey tiles, ceramic tiles, a vessel sink, quartz worktops, grey worktops, a floating vanity unit, grey walls and black floors.
Bathroom and Cloakroom with Black Floors and Grey Worktops Ideas and Designs
8

