Bathroom and Cloakroom with Black Tiles and a Floating Vanity Unit Ideas and Designs
Refine by:
Budget
Sort by:Popular Today
61 - 80 of 1,484 photos
Item 1 of 3
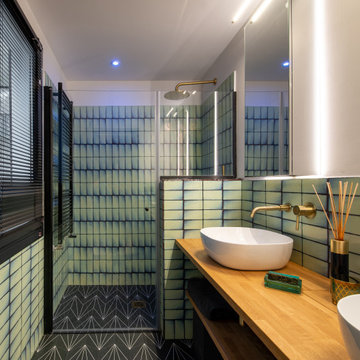
This is an example of a contemporary shower room bathroom in Other with open cabinets, medium wood cabinets, an alcove shower, black tiles, green tiles, a vessel sink, wooden worktops, multi-coloured floors, a hinged door, brown worktops, double sinks and a floating vanity unit.
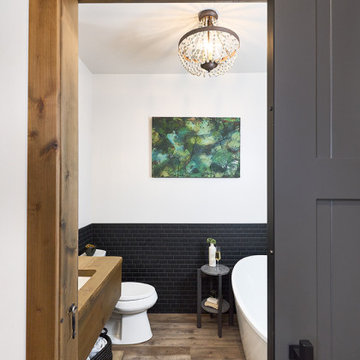
The main bath with soaker tub, barn door with painted barn doors and knotty alder trim. Reclaimed wood floating vanity with floating shelf and tile chair rail for water protection.
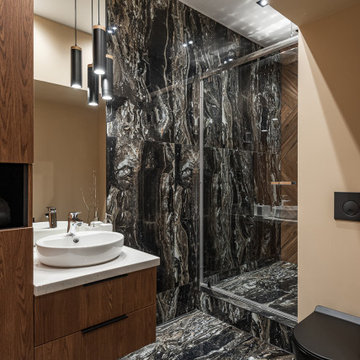
Photo of a medium sized contemporary bathroom in Other with flat-panel cabinets, medium wood cabinets, an alcove shower, a wall mounted toilet, black tiles, porcelain tiles, grey walls, porcelain flooring, a wall-mounted sink, solid surface worktops, brown floors, a hinged door, white worktops, a laundry area, a single sink and a floating vanity unit.
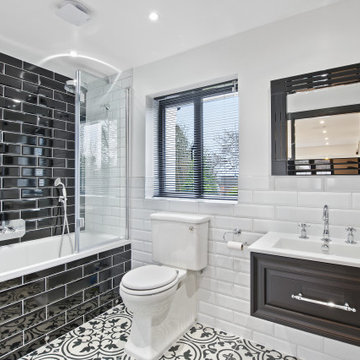
This stunning bathroom retains the black & white motif with a choice of Victorian floor tiles, with white rectangular wall tiles behind the bespoke vanity unit and toilet. For the bath, black rectangular tiles have been chosen.
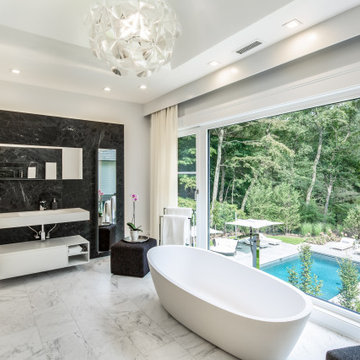
This is an example of a contemporary bathroom in New York with flat-panel cabinets, white cabinets, a freestanding bath, black tiles, white walls, an integrated sink, multi-coloured floors, white worktops, a single sink, a floating vanity unit and a drop ceiling.
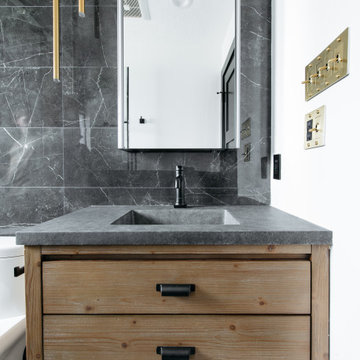
This is an example of a contemporary shower room bathroom in Houston with flat-panel cabinets, medium wood cabinets, black tiles, white walls, an integrated sink, grey floors, grey worktops, a single sink and a floating vanity unit.
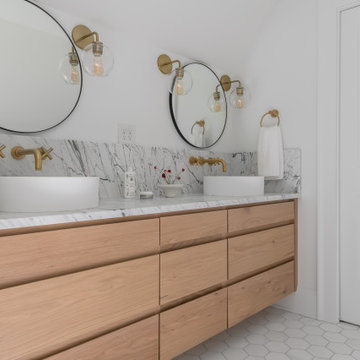
Photo of a large contemporary ensuite bathroom in Atlanta with flat-panel cabinets, light wood cabinets, a freestanding bath, a walk-in shower, a wall mounted toilet, black tiles, travertine tiles, white walls, marble flooring, a vessel sink, marble worktops, grey floors, a hinged door, white worktops, a shower bench, double sinks and a floating vanity unit.
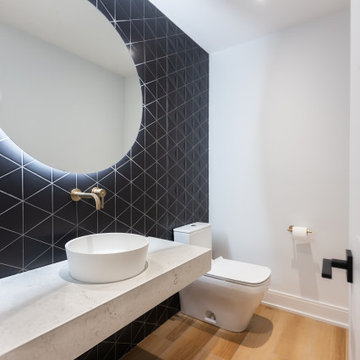
Geometrical 3D tiles adds interest for a feature wall in the powder room. Striking black and white contrast creates a modern look while a wood tone tile and brass hardware adds warmth to the space.
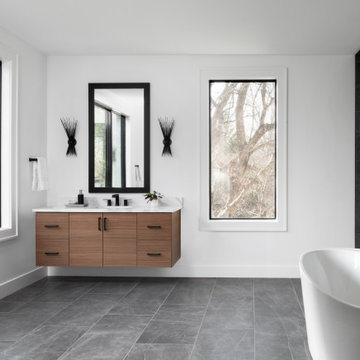
Photo credit Stylish Productions
Design ideas for a modern ensuite bathroom in DC Metro with flat-panel cabinets, medium wood cabinets, a freestanding bath, a built-in shower, porcelain tiles, white walls, porcelain flooring, a submerged sink, engineered stone worktops, a hinged door, white worktops, a shower bench, a single sink, a floating vanity unit, black tiles and black floors.
Design ideas for a modern ensuite bathroom in DC Metro with flat-panel cabinets, medium wood cabinets, a freestanding bath, a built-in shower, porcelain tiles, white walls, porcelain flooring, a submerged sink, engineered stone worktops, a hinged door, white worktops, a shower bench, a single sink, a floating vanity unit, black tiles and black floors.

Master bathroom with walk-in wet room featuring MTI Elise Soaking Tub. Floating maple his and her vanities with onyx finish countertops. Greyon basalt stone in the shower. Cloud limestone on the floor.

This project was a complete gut remodel of the owner's childhood home. They demolished it and rebuilt it as a brand-new two-story home to house both her retired parents in an attached ADU in-law unit, as well as her own family of six. Though there is a fire door separating the ADU from the main house, it is often left open to create a truly multi-generational home. For the design of the home, the owner's one request was to create something timeless, and we aimed to honor that.

A moody and contemporary downstairs W.C with black floor and wall tiles.
The Stunning copper sink and finishes adds the Luxury WOW Factor in contracst to the home.

Another crazy transformation for us with this remodel. It used to be a coat closet with the tiniest toilet and pedestal sink on the other side. Knocking down the wall between the two gave us the real estate to create a nice linear shower and much more open toilet and vanity area. Perfect for right off the clients home office which can be used as an extra bedroom if needed. White beveled subway tile is married nicely with the black and white geometric tile and we think that'll be a relationship for life! The black industrial style shower system gives a nod to a more masculine vibe and the wall mounted faucet with the black vessel bowl sink and toilet is the ultimate touch!

This is an example of a medium sized contemporary wet room bathroom in Other with flat-panel cabinets, medium wood cabinets, a wall mounted toilet, black tiles, porcelain tiles, grey walls, porcelain flooring, a wall-mounted sink, solid surface worktops, brown floors, a hinged door, white worktops, a laundry area, a single sink and a floating vanity unit.

Small bohemian grey and white shower room bathroom in Saint Petersburg with flat-panel cabinets, white cabinets, an alcove bath, a shower/bath combination, a wall mounted toilet, black tiles, porcelain tiles, grey walls, porcelain flooring, a wall-mounted sink, quartz worktops, grey floors, a sliding door, white worktops, a single sink and a floating vanity unit.

This cool, masculine loft bathroom was so much fun to design. To maximise the space we designed a custom vanity unit to fit from wall to wall with mirror cut to match. Black framed, smoked grey glass perfectly frames the vanity area from the shower.
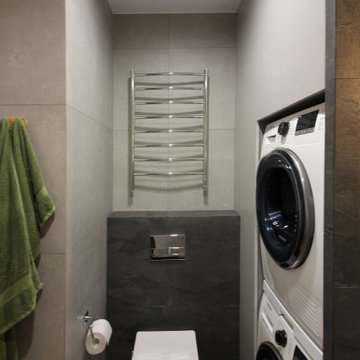
Photo of a small contemporary ensuite bathroom in Saint Petersburg with flat-panel cabinets, a submerged bath, a shower/bath combination, a wall mounted toilet, black tiles, porcelain tiles, grey walls, porcelain flooring, a built-in sink, wooden worktops, beige floors, a shower curtain, beige worktops, a laundry area, a single sink and a floating vanity unit.
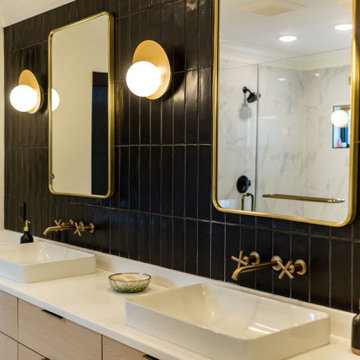
Design ideas for a rural ensuite bathroom in Other with flat-panel cabinets, light wood cabinets, a bidet, black tiles, white walls, a vessel sink, white floors, white worktops, an enclosed toilet, double sinks and a floating vanity unit.

Ванная комната для детей, с двумя раковинами, большой душевой и ванной.
Inspiration for a medium sized contemporary family bathroom in Moscow with flat-panel cabinets, medium wood cabinets, an alcove bath, an alcove shower, a wall mounted toilet, black tiles, porcelain tiles, grey walls, porcelain flooring, a vessel sink, solid surface worktops, multi-coloured floors, a shower curtain, white worktops, an enclosed toilet, double sinks and a floating vanity unit.
Inspiration for a medium sized contemporary family bathroom in Moscow with flat-panel cabinets, medium wood cabinets, an alcove bath, an alcove shower, a wall mounted toilet, black tiles, porcelain tiles, grey walls, porcelain flooring, a vessel sink, solid surface worktops, multi-coloured floors, a shower curtain, white worktops, an enclosed toilet, double sinks and a floating vanity unit.
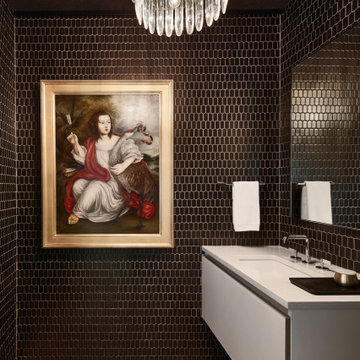
This is an example of a small contemporary cloakroom in Austin with flat-panel cabinets, white cabinets, a submerged sink, black tiles, mosaic tiles, brown floors, white worktops and a floating vanity unit.
Bathroom and Cloakroom with Black Tiles and a Floating Vanity Unit Ideas and Designs
4

