Refine by:
Budget
Sort by:Popular Today
1 - 20 of 686 photos
Item 1 of 3

The ultimate powder room. A celebration of beautiful materials, we keep the colours very restrained as the flooring is such an eyecatcher. But the space is both luxurious and dramatic. The bespoke marble floating vanity unit, with functional storage, is both functional and beautiful. The full-height mirror opens the space, adding height and drama. the brushed brass tap gives a sense of luxury and compliments the simple Murano glass pendant.
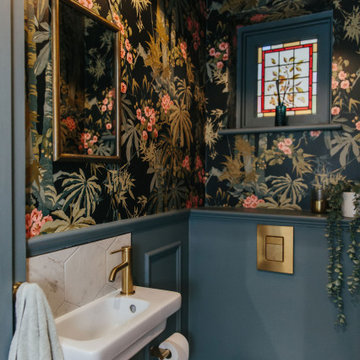
Ingmar and his family found this gem of a property on a stunning London street amongst more beautiful Victorian properties.
Despite having original period features at every turn, the house lacked the practicalities of modern family life and was in dire need of a refresh...enter Lucy, Head of Design here at My Bespoke Room.

This is an example of a small bohemian ensuite bathroom in Seattle with flat-panel cabinets, dark wood cabinets, a japanese bath, a shower/bath combination, a one-piece toilet, black tiles, porcelain tiles, black walls, slate flooring, a built-in sink, engineered stone worktops, grey floors, an open shower, grey worktops, an enclosed toilet, a single sink, a freestanding vanity unit and wood walls.

Inspiration for a large contemporary shower room bathroom in Novosibirsk with flat-panel cabinets, grey cabinets, a submerged bath, an alcove shower, a wall mounted toilet, grey tiles, porcelain tiles, black walls, porcelain flooring, a built-in sink, tiled worktops, grey floors, a hinged door, grey worktops, a single sink and a floating vanity unit.

Dieses Gästebad ist bewusst dunkel gestaltet. Hier kann die eingebaute Beleuchtung zur Geltung kommen und Akzente setzen. Die durchlaufende Nische nimmt zum einen den Spiegel auf, zum anderen bietet sie eine Ablagemöglichkeit für Deko und Bilder.
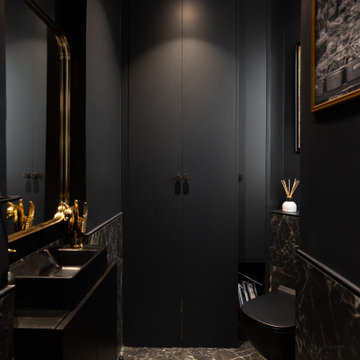
Cette semaine on vous ouvre les portes de notre projet Panthéon, un appartement Haussmannien familial, situé au cœur du 5ème arrondissement de Paris. Un projet d’exception dans lequel tout a été pensé dans les moindres détails par notre architecte d’intérieur pour un rendu alliant douceur, élégance et intimité.
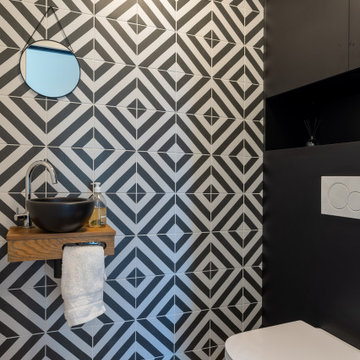
A la base de ce projet, des plans d'une maison contemporaine.
Nos clients désiraient une ambiance chaleureuse, colorée aux volumes familiaux.
Place à la visite ...
Une fois la porte d'entrée passée, nous entrons dans une belle entrée habillée d'un magnifique papier peint bleu aux motifs dorés représentant la feuille du gingko. Au sol, un parquet chêne naturel filant sur l'ensemble de la pièce de vie.
Allons découvrir cet espace de vie. Une grande pièce lumineuse nous ouvre les bras, elle est composée d'une partie salon, une partie salle à manger cuisine, séparée par un escalier architectural.
Nos clients désiraient une cuisine familiale, pratique mais pure car elle est ouverte sur le reste de la pièce de vie. Nous avons opté pour un modèle blanc mat, avec de nombreux rangements toute hauteur, des armoires dissimulant l'ensemble des appareils de cuisine. Un très grand îlot central et une crédence miroir pour être toujours au contact de ses convives.
Côté ambiance, nous avons créé une boîte colorée dans un ton terracotta rosé, en harmonie avec le carrelage de sol, très beau modèle esprit carreaux vieilli.
La salle à manger se trouve dans le prolongement de la cuisine, une table en céramique noire entourée de chaises design en bois. Au sol nous retrouvons le parquet de l'entrée.
L'escalier, pièce centrale de la pièce, mit en valeur par le papier peint gingko bleu intense. L'escalier a été réalisé sur mesure, mélange de métal et de bois naturel.
Dans la continuité, nous trouvons le salon, lumineux grâce à ces belles ouvertures donnant sur le jardin. Cet espace se devait d'être épuré et pratique pour cette famille de 4 personnes. Nous avons dessiné un meuble sur mesure toute hauteur permettant d'y placer la télévision, l'espace bar, et de nombreux rangements. Une finition laque mate dans un bleu profond reprenant les codes de l'entrée.
Restons au rez-de-chaussée, je vous emmène dans la suite parentale, baignée de lumière naturelle, le sol est le même que le reste des pièces. La chambre se voulait comme une suite d'hôtel, nous avons alors repris ces codes : un papier peint panoramique en tête de lit, de beaux luminaires, un espace bureau, deux fauteuils et un linge de lit neutre.
Entre la chambre et la salle de bains, nous avons aménagé un grand dressing sur mesure, rehaussé par une couleur chaude et dynamique appliquée sur l'ensemble des murs et du plafond.
La salle de bains, espace zen, doux. Composée d'une belle douche colorée, d'un meuble vasque digne d'un hôtel, et d'une magnifique baignoire îlot, permettant de bons moments de détente.
Dernière pièce du rez-de-chaussée, la chambre d'amis et sa salle d'eau. Nous avons créé une ambiance douce, fraiche et lumineuse. Un grand papier peint panoramique en tête de lit et le reste des murs peints dans un vert d'eau, le tout habillé par quelques touches de rotin. La salle d'eau se voulait en harmonie, un carrelage imitation parquet foncé, et des murs clairs pour cette pièce aveugle.
Suivez-moi à l'étage...
Une première chambre à l'ambiance colorée inspirée des blocs de construction Lego. Nous avons joué sur des formes géométriques pour créer des espaces et apporter du dynamisme. Ici aussi, un dressing sur mesure a été créé.
La deuxième chambre, est plus douce mais aussi traitée en Color zoning avec une tête de lit toute en rondeurs.
Les deux salles d'eau ont été traitées avec du grès cérame imitation terrazzo, un modèle bleu pour la première et orangé pour la deuxième.

Powder room. Amazing black and grey finishes. led lighting and custom wall tile.
Inspiration for a large contemporary cloakroom in Las Vegas with flat-panel cabinets, black cabinets, a one-piece toilet, grey tiles, ceramic tiles, black walls, ceramic flooring, a built-in sink, granite worktops, grey floors, black worktops and a floating vanity unit.
Inspiration for a large contemporary cloakroom in Las Vegas with flat-panel cabinets, black cabinets, a one-piece toilet, grey tiles, ceramic tiles, black walls, ceramic flooring, a built-in sink, granite worktops, grey floors, black worktops and a floating vanity unit.

Photo of a small modern ensuite bathroom in Paris with beaded cabinets, black cabinets, an alcove shower, a wall mounted toilet, green tiles, terracotta tiles, black walls, concrete flooring, a built-in sink, marble worktops, black floors and black worktops.
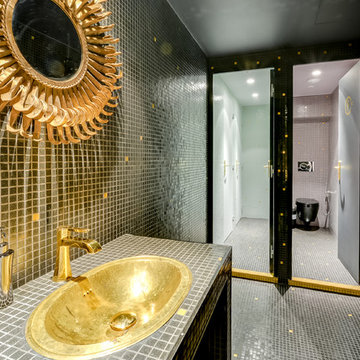
Large contemporary shower room bathroom in Paris with a built-in sink, a submerged sink, a wall mounted toilet, black tiles, black walls, a double shower, mosaic tiles and mosaic tile flooring.

Photo of a small contemporary grey and brown family bathroom with flat-panel cabinets, grey cabinets, a built-in shower, a wall mounted toilet, black tiles, porcelain tiles, black walls, terrazzo flooring, a built-in sink, quartz worktops, grey floors, a hinged door, black worktops, a feature wall, a single sink and a floating vanity unit.

Basement guest bathroom with colorful tile and black and white printed wallpaper.
Design ideas for a medium sized traditional bathroom in Denver with shaker cabinets, light wood cabinets, a built-in shower, a one-piece toilet, green tiles, ceramic tiles, black walls, porcelain flooring, a built-in sink, solid surface worktops, white floors, a sliding door, black worktops, a single sink, a built in vanity unit and wallpapered walls.
Design ideas for a medium sized traditional bathroom in Denver with shaker cabinets, light wood cabinets, a built-in shower, a one-piece toilet, green tiles, ceramic tiles, black walls, porcelain flooring, a built-in sink, solid surface worktops, white floors, a sliding door, black worktops, a single sink, a built in vanity unit and wallpapered walls.
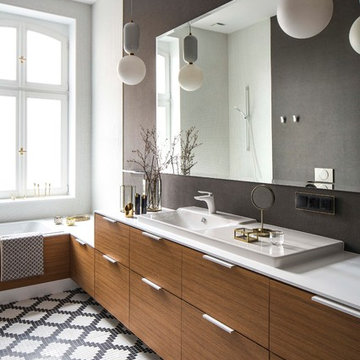
Photo of a modern ensuite bathroom in Other with flat-panel cabinets, dark wood cabinets, an alcove bath, a shower/bath combination, black walls, a built-in sink, white floors, an open shower and white worktops.
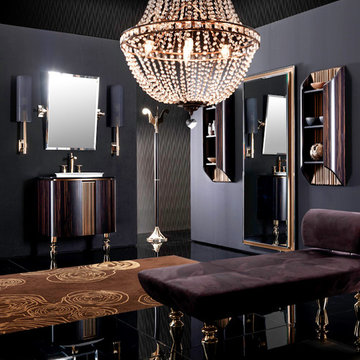
Cabinet - two doors with internal storage stuff.
Cabinet: W 29.5" X D 21.49" X H 34.25"
Mirror - Tilting bevelled mirror in gold finish.
Mirror: H 33.46" X W 23.62"
Made in Italy.
Delivery time 10-12 weeks.
Lighting, wall cupboard and sofa also available, please contact us for more information
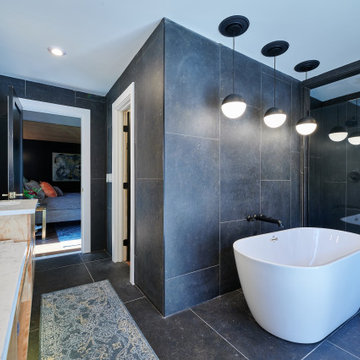
Design ideas for an ensuite bathroom in Kansas City with flat-panel cabinets, light wood cabinets, a freestanding bath, a walk-in shower, a one-piece toilet, multi-coloured tiles, porcelain tiles, black walls, porcelain flooring, a built-in sink, marble worktops, black floors, a hinged door, white worktops, double sinks and a floating vanity unit.

This is an example of a large modern cream and black ensuite wet room bathroom in Miami with black tiles, double sinks, a freestanding bath, an open shower, flat-panel cabinets, a freestanding vanity unit, medium wood cabinets, a one-piece toilet, porcelain tiles, black walls, porcelain flooring, a built-in sink, quartz worktops, grey floors, black worktops and a vaulted ceiling.
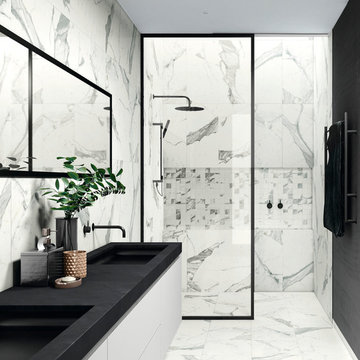
Inspiration for a medium sized modern ensuite bathroom in Dallas with a built-in shower, black and white tiles, porcelain tiles, black walls, porcelain flooring, a built-in sink, white floors and a shower curtain.
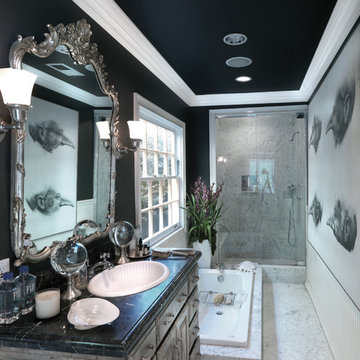
Photo by Hans Fonk
Design ideas for a traditional bathroom in Los Angeles with a built-in sink, raised-panel cabinets, distressed cabinets, a built-in bath, an alcove shower, white tiles and black walls.
Design ideas for a traditional bathroom in Los Angeles with a built-in sink, raised-panel cabinets, distressed cabinets, a built-in bath, an alcove shower, white tiles and black walls.
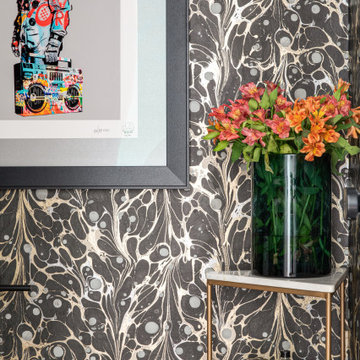
This small space is bold and ready to entertain. With a fun wallpaper and pops of fun colors this powder is a reflection of the entire space, but turned up a few notches.
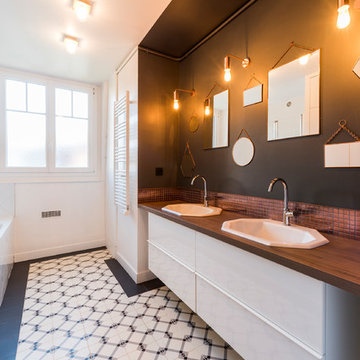
Léandre Chéron
Contemporary bathroom in Paris with flat-panel cabinets, white cabinets, brown tiles, black walls, mosaic tile flooring, a built-in sink, wooden worktops, white floors and brown worktops.
Contemporary bathroom in Paris with flat-panel cabinets, white cabinets, brown tiles, black walls, mosaic tile flooring, a built-in sink, wooden worktops, white floors and brown worktops.
Bathroom and Cloakroom with Black Walls and a Built-In Sink Ideas and Designs
1

