Bathroom and Cloakroom with Black Walls and Engineered Stone Worktops Ideas and Designs
Refine by:
Budget
Sort by:Popular Today
81 - 100 of 990 photos
Item 1 of 3
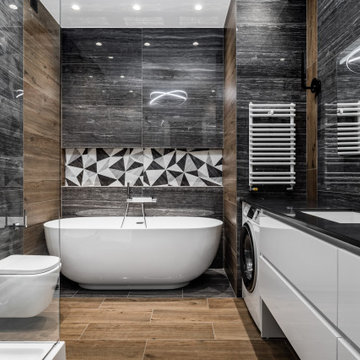
This is an example of a medium sized shower room bathroom in Saint Petersburg with flat-panel cabinets, white cabinets, a freestanding bath, all types of shower, a wall mounted toilet, black tiles, ceramic tiles, black walls, ceramic flooring, a submerged sink, engineered stone worktops, brown floors, a sliding door, black worktops, a single sink and a floating vanity unit.
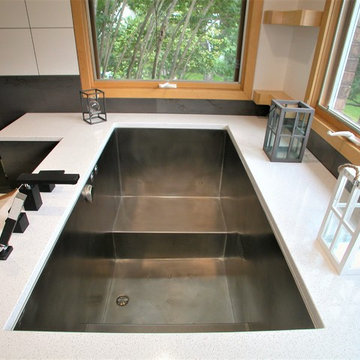
S. Haig
Design ideas for a large modern ensuite bathroom in Houston with flat-panel cabinets, light wood cabinets, a japanese bath, a double shower, a one-piece toilet, black and white tiles, porcelain tiles, black walls, porcelain flooring, a submerged sink, engineered stone worktops, black floors, an open shower and white worktops.
Design ideas for a large modern ensuite bathroom in Houston with flat-panel cabinets, light wood cabinets, a japanese bath, a double shower, a one-piece toilet, black and white tiles, porcelain tiles, black walls, porcelain flooring, a submerged sink, engineered stone worktops, black floors, an open shower and white worktops.
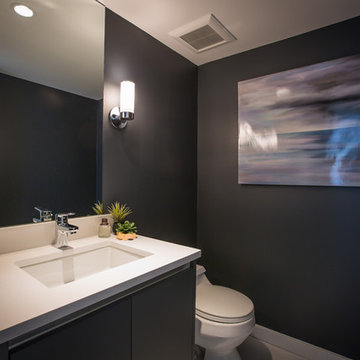
Derek Stevens
Inspiration for a small contemporary cloakroom in Vancouver with flat-panel cabinets, a one-piece toilet, porcelain flooring, a submerged sink, engineered stone worktops, black walls and black cabinets.
Inspiration for a small contemporary cloakroom in Vancouver with flat-panel cabinets, a one-piece toilet, porcelain flooring, a submerged sink, engineered stone worktops, black walls and black cabinets.
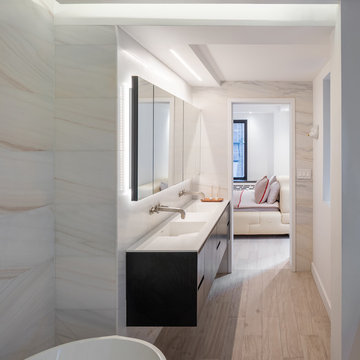
View from the bathtub to the double vanities and out towards the bedroom. The shower and toilet are in a separate room behind the viewer. Photos by Brad Dickson
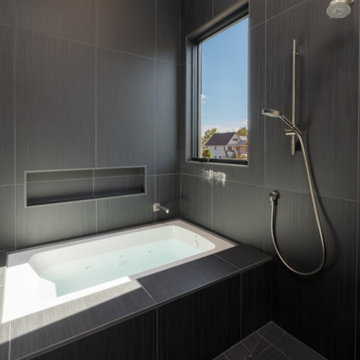
Photo of a medium sized modern bathroom in Other with flat-panel cabinets, black cabinets, a built-in bath, a walk-in shower, a wall mounted toilet, black tiles, porcelain tiles, black walls, porcelain flooring, engineered stone worktops, black floors, an open shower, a single sink and a floating vanity unit.
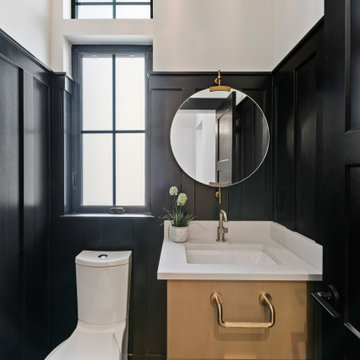
This Woodland Style home is a beautiful combination of rustic charm and modern flare. The Three bedroom, 3 and 1/2 bath home provides an abundance of natural light in every room. The home design offers a central courtyard adjoining the main living space with the primary bedroom. The master bath with its tiled shower and walk in closet provide the homeowner with much needed space without compromising the beautiful style of the overall home.

Inspiration for a small modern cloakroom in St Louis with white cabinets, a one-piece toilet, black walls, dark hardwood flooring, a submerged sink, engineered stone worktops, white worktops, a floating vanity unit and wallpapered walls.
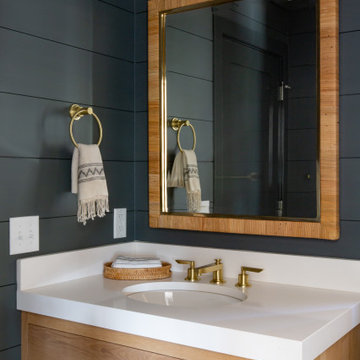
Powder Room
Photo of a medium sized coastal cloakroom in Boston with flat-panel cabinets, light wood cabinets, a submerged sink, engineered stone worktops, white worktops and black walls.
Photo of a medium sized coastal cloakroom in Boston with flat-panel cabinets, light wood cabinets, a submerged sink, engineered stone worktops, white worktops and black walls.
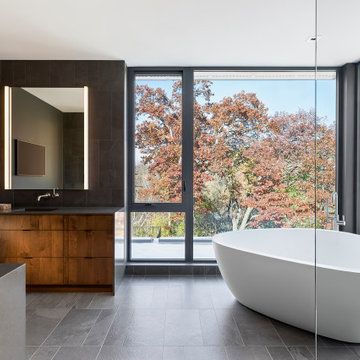
Contemporary Primary Bathroom featuring large freestanding corner tub, floor to ceiling windows, custom cabinetry, and frameless glass shower.
Photo of an expansive contemporary ensuite bathroom in Minneapolis with flat-panel cabinets, brown cabinets, a freestanding bath, a built-in shower, a wall mounted toilet, black tiles, porcelain tiles, black walls, porcelain flooring, an integrated sink, engineered stone worktops, grey floors, an open shower, black worktops, an enclosed toilet, double sinks and a built in vanity unit.
Photo of an expansive contemporary ensuite bathroom in Minneapolis with flat-panel cabinets, brown cabinets, a freestanding bath, a built-in shower, a wall mounted toilet, black tiles, porcelain tiles, black walls, porcelain flooring, an integrated sink, engineered stone worktops, grey floors, an open shower, black worktops, an enclosed toilet, double sinks and a built in vanity unit.
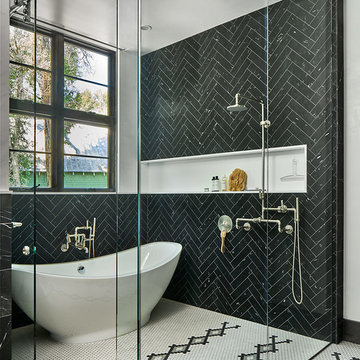
David Patterson Photography
Inspiration for a medium sized contemporary ensuite bathroom in Denver with flat-panel cabinets, white cabinets, a freestanding bath, a walk-in shower, white tiles, ceramic tiles, black walls, ceramic flooring, a wall-mounted sink, engineered stone worktops, multi-coloured floors and a sliding door.
Inspiration for a medium sized contemporary ensuite bathroom in Denver with flat-panel cabinets, white cabinets, a freestanding bath, a walk-in shower, white tiles, ceramic tiles, black walls, ceramic flooring, a wall-mounted sink, engineered stone worktops, multi-coloured floors and a sliding door.
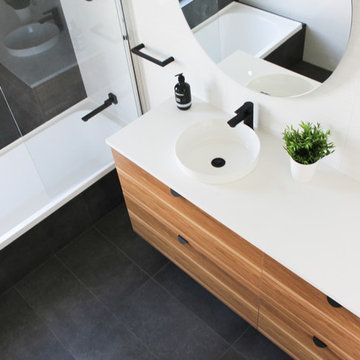
Charcoal Feature Wall, White Walls Dark Floor, Wood Grain Vanity, LED Mirror, Black Tapware White Walls, Shower Niche, Contrast Shower Niche, Wall Hung Vanity, Single Large Vanity, Full Height Tiling, Black Shower Combo
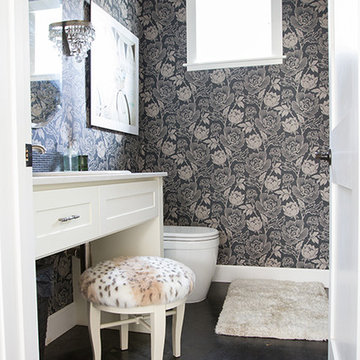
Claire Darling
Design ideas for a victorian bathroom in Other with shaker cabinets, white cabinets, white tiles, black walls, concrete flooring, a submerged sink and engineered stone worktops.
Design ideas for a victorian bathroom in Other with shaker cabinets, white cabinets, white tiles, black walls, concrete flooring, a submerged sink and engineered stone worktops.
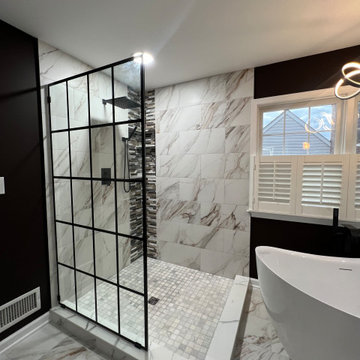
Inspiration for a large modern ensuite wet room bathroom in Baltimore with flat-panel cabinets, grey cabinets, a freestanding bath, white tiles, porcelain tiles, black walls, porcelain flooring, a submerged sink, engineered stone worktops, white floors, an open shower, white worktops, double sinks and a freestanding vanity unit.
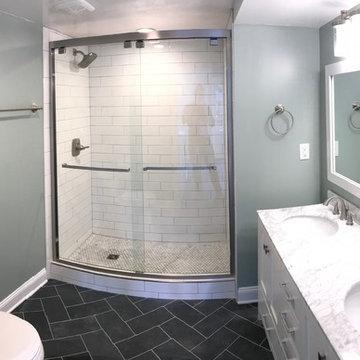
Photo of a medium sized contemporary bathroom in Other with shaker cabinets, white cabinets, an alcove shower, a one-piece toilet, white tiles, metro tiles, black walls, slate flooring, a submerged sink, engineered stone worktops, black floors and a sliding door.
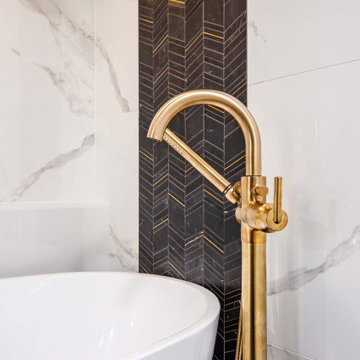
Flooring: SOHO: - Elementary Mica - Color: Matte
Shower Walls: Elysium - Color: Calacatta Dorado Polished
Shower Wall Niche Accent: - Bedrosians - Ferrara Honed Chevron Marble Mosaic Tile in Nero
Shower Floor: Elysium - Color: Calacatta Dorado 3”x3” Hex Mosaic
Cabinet: Homecrest - Door Style: Chalet - Color: Maple Fallow
Hardware: - Top Knobs - Davenport - Honey Bronze
Countertop: Quartz - Calafata Oro
Glass Enclosure: Frameless 3/8” Clear Tempered Glass
Designer: Noelle Garrison
Installation: J&J Carpet One Floor and Home
Photography: Trish Figari, LLC
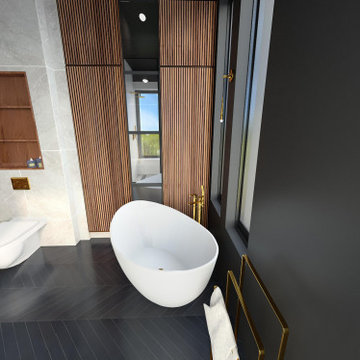
Luxurious bathroom with beautiful view.
This is an example of a large world-inspired ensuite bathroom in Los Angeles with louvered cabinets, medium wood cabinets, a freestanding bath, an alcove shower, a wall mounted toilet, grey tiles, cement tiles, black walls, ceramic flooring, an integrated sink, engineered stone worktops, black floors, a hinged door, white worktops, a laundry area, a single sink and a floating vanity unit.
This is an example of a large world-inspired ensuite bathroom in Los Angeles with louvered cabinets, medium wood cabinets, a freestanding bath, an alcove shower, a wall mounted toilet, grey tiles, cement tiles, black walls, ceramic flooring, an integrated sink, engineered stone worktops, black floors, a hinged door, white worktops, a laundry area, a single sink and a floating vanity unit.
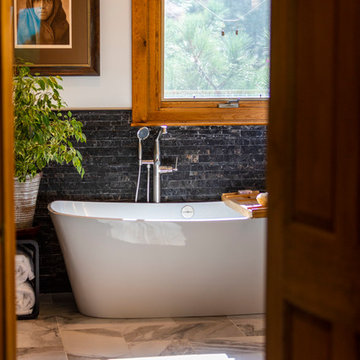
Poulin Design Center
Photo of a large contemporary ensuite bathroom in Albuquerque with flat-panel cabinets, medium wood cabinets, a freestanding bath, an alcove shower, a one-piece toilet, black and white tiles, stone tiles, black walls, marble flooring, a vessel sink, engineered stone worktops, multi-coloured floors, a sliding door and grey worktops.
Photo of a large contemporary ensuite bathroom in Albuquerque with flat-panel cabinets, medium wood cabinets, a freestanding bath, an alcove shower, a one-piece toilet, black and white tiles, stone tiles, black walls, marble flooring, a vessel sink, engineered stone worktops, multi-coloured floors, a sliding door and grey worktops.
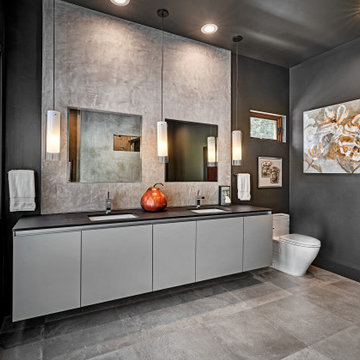
Soft grey plaster was selected as a backdrop to the vanity and master shower. Contrasted by a deep green hue for the walls and ceiling, a cozy spa retreat was created. A corner cutout on the shower enclosure brings additional light and architectural interest to the space.
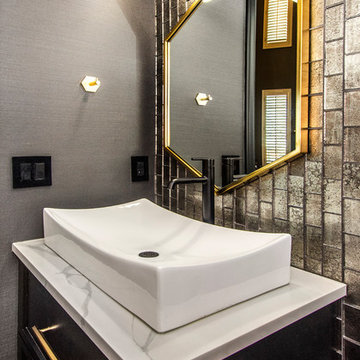
Our clients came to us wanting to update and open up their kitchen, breakfast nook, wet bar, and den. They wanted a cleaner look without clutter but didn’t want to go with an all-white kitchen, fearing it’s too trendy. Their kitchen was not utilized well and was not aesthetically appealing; it was very ornate and dark. The cooktop was too far back in the kitchen towards the butler’s pantry, making it awkward when cooking, so they knew they wanted that moved. The rest was left up to our designer to overcome these obstacles and give them their dream kitchen.
We gutted the kitchen cabinets, including the built-in china cabinet and all finishes. The pony wall that once separated the kitchen from the den (and also housed the sink, dishwasher, and ice maker) was removed, and those appliances were relocated to the new large island, which had a ton of storage and a 15” overhang for bar seating. Beautiful aged brass Quebec 6-light pendants were hung above the island.
All cabinets were replaced and drawers were designed to maximize storage. The Eclipse “Greensboro” cabinetry was painted gray with satin brass Emtek Mod Hex “Urban Modern” pulls. A large banquet seating area was added where the stand-alone kitchen table once sat. The main wall was covered with 20x20 white Golwoo tile. The backsplash in the kitchen and the banquette accent tile was a contemporary coordinating Tempesta Neve polished Wheaton mosaic marble.
In the wet bar, they wanted to completely gut and replace everything! The overhang was useless and it was closed off with a large bar that they wanted to be opened up, so we leveled out the ceilings and filled in the original doorway into the bar in order for the flow into the kitchen and living room more natural. We gutted all cabinets, plumbing, appliances, light fixtures, and the pass-through pony wall. A beautiful backsplash was installed using Nova Hex Graphite ceramic mosaic 5x5 tile. A 15” overhang was added at the counter for bar seating.
In the den, they hated the brick fireplace and wanted a less rustic look. The original mantel was very bulky and dark, whereas they preferred a more rectangular firebox opening, if possible. We removed the fireplace and surrounding hearth, brick, and trim, as well as the built-in cabinets. The new fireplace was flush with the wall and surrounded with Tempesta Neve Polished Marble 8x20 installed in a Herringbone pattern. The TV was hung above the fireplace and floating shelves were added to the surrounding walls for photographs and artwork.
They wanted to completely gut and replace everything in the powder bath, so we started by adding blocking in the wall for the new floating cabinet and a white vessel sink. Black Boardwalk Charcoal Hex Porcelain mosaic 2x2 tile was used on the bathroom floor; coordinating with a contemporary “Cleopatra Silver Amalfi” black glass 2x4 mosaic wall tile. Two Schoolhouse Electric “Isaac” short arm brass sconces were added above the aged brass metal framed hexagon mirror. The countertops used in here, as well as the kitchen and bar, were Elements quartz “White Lightning.” We refinished all existing wood floors downstairs with hand scraped with the grain. Our clients absolutely love their new space with its ease of organization and functionality.
Design/Remodel by Hatfield Builders & Remodelers | Photography by Versatile Imaging

Open feel with with curbless shower entry and glass surround.
This master bath suite has the feel of waves and the seaside while including luxury and function. The shower now has a curbless entry, large seat, glass surround and personalized niche. All new fixtures and lighting. Materials have a cohesive mix with accents of flat top pebbles, beach glass and shimmering glass tile. Large format porcelain tiles are on the walls in a wave relief pattern that bring the beach inside. The counter-top is stunning with a waterfall edge over the vanity in soft wisps of warm earth tones made of easy care engineered quartz. This homeowner now loves getting ready for their day.
Bathroom and Cloakroom with Black Walls and Engineered Stone Worktops Ideas and Designs
5

