Bathroom and Cloakroom with Black Worktops and a Freestanding Vanity Unit Ideas and Designs
Refine by:
Budget
Sort by:Popular Today
141 - 160 of 1,528 photos
Item 1 of 3

Hall bathroom for daughter. Photography by Kmiecik Photography.
This is an example of a medium sized bohemian cream and black family bathroom in Chicago with a submerged sink, raised-panel cabinets, white cabinets, granite worktops, a built-in bath, a two-piece toilet, black tiles, ceramic tiles, pink walls, ceramic flooring, an alcove shower, multi-coloured floors, an open shower, black worktops, a dado rail, a single sink, a freestanding vanity unit, a wallpapered ceiling and panelled walls.
This is an example of a medium sized bohemian cream and black family bathroom in Chicago with a submerged sink, raised-panel cabinets, white cabinets, granite worktops, a built-in bath, a two-piece toilet, black tiles, ceramic tiles, pink walls, ceramic flooring, an alcove shower, multi-coloured floors, an open shower, black worktops, a dado rail, a single sink, a freestanding vanity unit, a wallpapered ceiling and panelled walls.

Inspiration for a large contemporary ensuite bathroom in Miami with dark wood cabinets, a double shower, a one-piece toilet, white tiles, marble tiles, white walls, marble flooring, marble worktops, white floors, an open shower, black worktops, double sinks and a freestanding vanity unit.
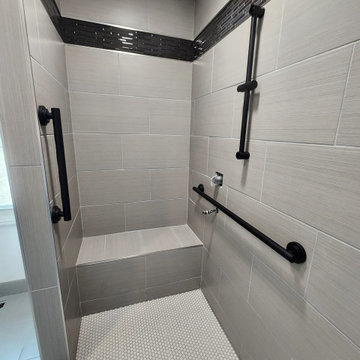
This sleek modern tile master bath was designed to allow the customers to continue to age in place for years to come easily. Featuring a roll-in tile shower with large tile bench, tiled toilet area, 3 pc North Point White shaker cabinetry to create a custom look and beautiful black Quartz countertop with undermount sink. The old, dated popcorn ceiling was removed, sanded and skim coated for a smooth finish. This bathroom is unusual in that it's mostly waterproof. Waterproofing systems installed in the shower, on the entire walking floor including inside the closet and waterproofing treatment 1/2 up the walls under the paint. White penny tie shower floor makes a nice contrast to the dark smoky glass tile ribbon. Our customer will be able to enjoy epic water fights with the grandsons in this bathroom with no worry of leaking. Wallpaper and final finishes to be installed by the customer per their request.

Small industrial shower room bathroom in Saint Petersburg with flat-panel cabinets, grey cabinets, a corner shower, a wall mounted toilet, white tiles, ceramic tiles, green walls, porcelain flooring, a built-in sink, solid surface worktops, black floors, a sliding door, black worktops, a single sink and a freestanding vanity unit.

Great design makes all the difference - bold material choices were just what was needed to give this little bathroom some BIG personality! Our clients wanted a dark, moody vibe, but had always heard that using dark colors in a small space would only make it feel smaller. Not true!
Introducing a larger vanity cabinet with more storage and replacing the tub with an expansive walk-in shower immediately made the space feel larger, without any structural alterations. We went with a dark graphite tile that had a mix of texture on the walls and in the shower, but then anchored the space with white shiplap on the upper portion of the walls and a graphic floor tile (with mostly white and light gray tones). This technique of balancing dark tones with lighter tones is key to achieving those moody vibes, without creeping into cavernous territory. Subtle gray/blue/green tones on the vanity blend in well, but still pop in the space, and matte black fixtures add fantastic contrast to really finish off the whole look!

Large primary bathroom walk in shower with large format sub way tile. Custom niche with gold accent tile and black grout. Kohler Purist shower system with multi function features featuring a rain head and hand held. Large seating bench and octagon black tile on shower pan floor.
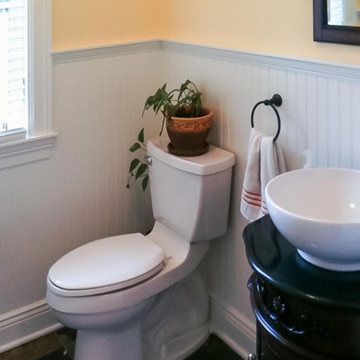
A new custom built French Country with extensive woodwork and hand hewn beams throughout and a plaster & field stone exterior
Inspiration for a cloakroom in Cleveland with freestanding cabinets, dark wood cabinets, a two-piece toilet, yellow walls, slate flooring, a vessel sink, granite worktops, multi-coloured floors, black worktops, a freestanding vanity unit and wainscoting.
Inspiration for a cloakroom in Cleveland with freestanding cabinets, dark wood cabinets, a two-piece toilet, yellow walls, slate flooring, a vessel sink, granite worktops, multi-coloured floors, black worktops, a freestanding vanity unit and wainscoting.
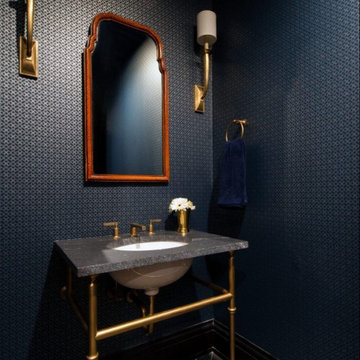
Photo of a medium sized traditional cloakroom in Chicago with black cabinets, blue walls, marble worktops, black worktops, a freestanding vanity unit and wallpapered walls.
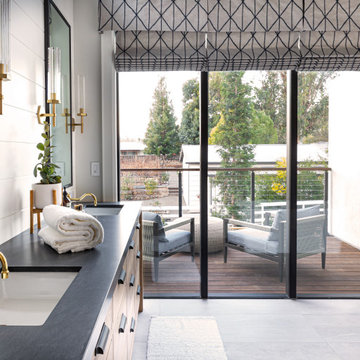
Master bathroom featuring freestanding tub, white oak vanity and linen cabinet, large format porcelain tile with a concrete look. Brass fixtures and bronze hardware.
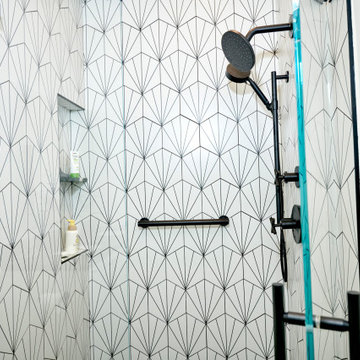
Bold Bathroom with statement tile and black grout. Creates a bold statement for this room.
Inspiration for a medium sized traditional family bathroom in Denver with flat-panel cabinets, black cabinets, an alcove shower, a one-piece toilet, blue tiles, ceramic tiles, blue walls, cement flooring, a submerged sink, granite worktops, black floors, a sliding door, black worktops, a wall niche, a single sink and a freestanding vanity unit.
Inspiration for a medium sized traditional family bathroom in Denver with flat-panel cabinets, black cabinets, an alcove shower, a one-piece toilet, blue tiles, ceramic tiles, blue walls, cement flooring, a submerged sink, granite worktops, black floors, a sliding door, black worktops, a wall niche, a single sink and a freestanding vanity unit.
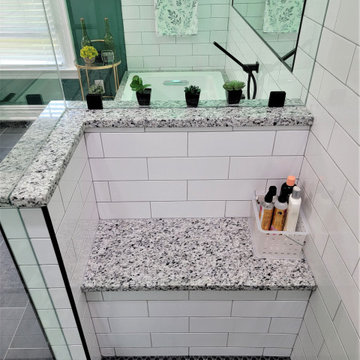
Gorgeous Master Bathroom remodel. We kept most of the original layout but removed a small linen closet, a large jetted tub, and a fiberglass shower. We enlarged the shower area to include a built in seat and wall niche. We framed in for a drop in soaking tub and completely tiled that half of the room from floor to ceiling and installed a large mirror to help give the room an even larger feel.
The cabinets were designed to have a center pantry style cabinet to make up for the loss of the linen closet.
We installed large format porcelain on the floor and a 4x12 white porcelain subway tile for the shower, tub, and walls. The vanity tops, ledges, curb, and seat are all granite.
All of the fixtures are a flat black modern style and a custom glass door and half wall panel was installed.
This Master Bathroom is pure class!
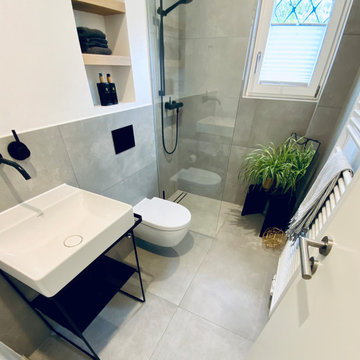
Komplettsanierung eines ca. 4 qm großen Gäste-Bades in einer Stadtvilla. Es wurde auf einen zeitlos modernen Stil wert gelegt, der zu dem Rest des Hauses passen sollte.
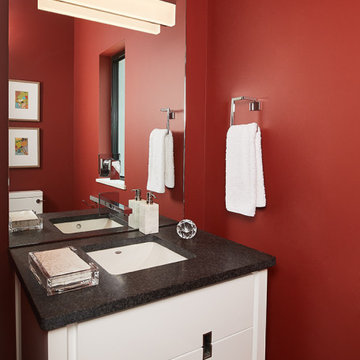
Small retro bathroom in Grand Rapids with flat-panel cabinets, white cabinets, red walls, a submerged sink, granite worktops, black worktops, a single sink and a freestanding vanity unit.

Inspiration for a rustic bathroom in San Francisco with flat-panel cabinets, dark wood cabinets, an alcove shower, black tiles, grey walls, dark hardwood flooring, a console sink, brown floors, a hinged door, black worktops, a single sink and a freestanding vanity unit.
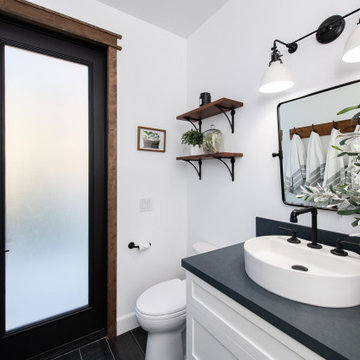
New Baseboards, Towel Bars and Tissue holders
Design ideas for a mediterranean bathroom in Orange County with white cabinets, an alcove shower, white walls, porcelain flooring, a vessel sink, quartz worktops, black floors, a hinged door, black worktops, a shower bench, a single sink and a freestanding vanity unit.
Design ideas for a mediterranean bathroom in Orange County with white cabinets, an alcove shower, white walls, porcelain flooring, a vessel sink, quartz worktops, black floors, a hinged door, black worktops, a shower bench, a single sink and a freestanding vanity unit.

n the powder room, we went for a completely different look. I always say, there are no rules in a powder room, you can do whatever you want in there (from a design perspective at least). In ours, we opted to black it out. The walls are wrapped in a black and brass inlay tile, the ceiling is painted black and the vanity and faucet are black. Even the toilet and the toilet paper are black…we did not hold back. Above the vanity, we incorporated an antiqued mirror with brass talons wrapping around it to give a luxe, dramatic touch and suspended one single pendant in front of it.
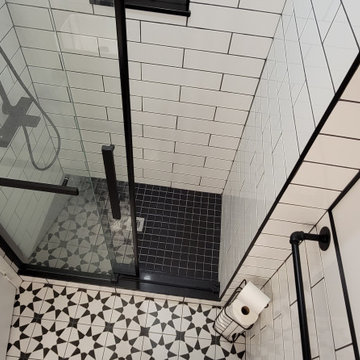
3 Piece bathroom, with standing shower.
Design ideas for a small eclectic family bathroom in Toronto with a walk-in shower, a one-piece toilet, white tiles, metro tiles, white walls, ceramic flooring, a vessel sink, granite worktops, a sliding door, black worktops, a single sink and a freestanding vanity unit.
Design ideas for a small eclectic family bathroom in Toronto with a walk-in shower, a one-piece toilet, white tiles, metro tiles, white walls, ceramic flooring, a vessel sink, granite worktops, a sliding door, black worktops, a single sink and a freestanding vanity unit.
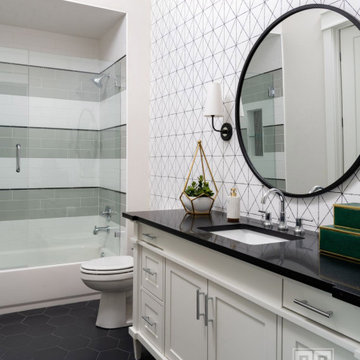
White and black modern, geometric bathroom
Photographer: Michael Hunter Photography
Inspiration for a classic bathroom in Dallas with shaker cabinets, white cabinets, an alcove bath, a shower/bath combination, a two-piece toilet, white walls, ceramic flooring, a submerged sink, granite worktops, black floors, a hinged door, black worktops, a single sink, a freestanding vanity unit and wallpapered walls.
Inspiration for a classic bathroom in Dallas with shaker cabinets, white cabinets, an alcove bath, a shower/bath combination, a two-piece toilet, white walls, ceramic flooring, a submerged sink, granite worktops, black floors, a hinged door, black worktops, a single sink, a freestanding vanity unit and wallpapered walls.
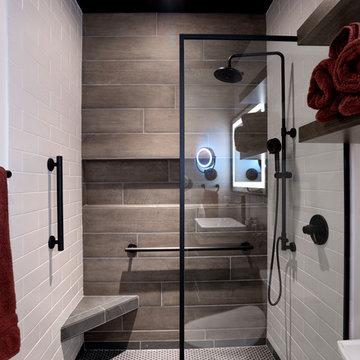
This award-winning whole house renovation of a circa 1875 single family home in the historic Capitol Hill neighborhood of Washington DC provides the client with an open and more functional layout without requiring an addition. After major structural repairs and creating one uniform floor level and ceiling height, we were able to make a truly open concept main living level, achieving the main goal of the client. The large kitchen was designed for two busy home cooks who like to entertain, complete with a built-in mud bench. The water heater and air handler are hidden inside full height cabinetry. A new gas fireplace clad with reclaimed vintage bricks graces the dining room. A new hand-built staircase harkens to the home's historic past. The laundry was relocated to the second floor vestibule. The three upstairs bathrooms were fully updated as well. Final touches include new hardwood floor and color scheme throughout the home.
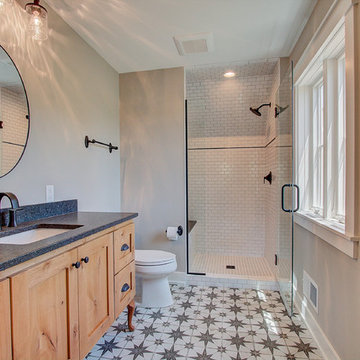
A modern replica of the ole farm home. The beauty and warmth of yesterday, combined with the luxury of today's finishes of windows, high ceilings, lighting fixtures, reclaimed flooring and beams and much more.
Bathroom and Cloakroom with Black Worktops and a Freestanding Vanity Unit Ideas and Designs
8

