Bathroom and Cloakroom with Multi-coloured Walls and Black Worktops Ideas and Designs
Refine by:
Budget
Sort by:Popular Today
1 - 20 of 440 photos
Item 1 of 3

Photo of a small contemporary cloakroom in London with a wall mounted toilet, black tiles, multi-coloured walls, slate flooring, marble worktops, grey floors, black worktops, a feature wall and a built in vanity unit.
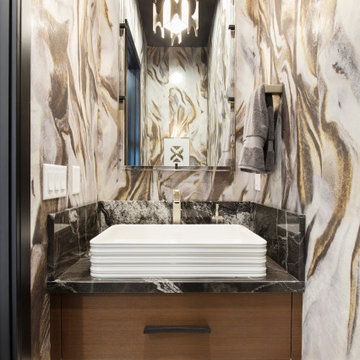
Inspiration for a contemporary cloakroom in Salt Lake City with flat-panel cabinets, medium wood cabinets, multi-coloured walls, a vessel sink, beige floors, black worktops, a floating vanity unit and wallpapered walls.

Kim Sargent
Design ideas for a small world-inspired cloakroom in Wichita with a vessel sink, open cabinets, dark wood cabinets, multi-coloured walls, mosaic tile flooring, granite worktops, beige floors and black worktops.
Design ideas for a small world-inspired cloakroom in Wichita with a vessel sink, open cabinets, dark wood cabinets, multi-coloured walls, mosaic tile flooring, granite worktops, beige floors and black worktops.
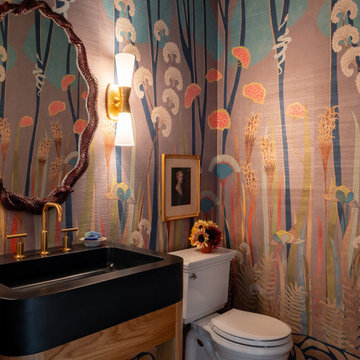
Farmhouse cloakroom in Other with open cabinets, a two-piece toilet, multi-coloured walls, a console sink, black worktops, a freestanding vanity unit and wallpapered walls.
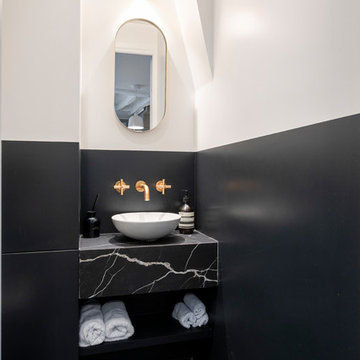
Contemporary cloakroom in Paris with open cabinets, black cabinets, multi-coloured walls, a vessel sink, black floors and black worktops.

The guest bathroom received a completely new look with this bright floral wallpaper, classic wall sconces, and custom grey vanity.
Photo of a medium sized classic bathroom in Atlanta with ceramic flooring, a submerged sink, engineered stone worktops, grey floors, grey cabinets, multi-coloured walls, black worktops and beaded cabinets.
Photo of a medium sized classic bathroom in Atlanta with ceramic flooring, a submerged sink, engineered stone worktops, grey floors, grey cabinets, multi-coloured walls, black worktops and beaded cabinets.
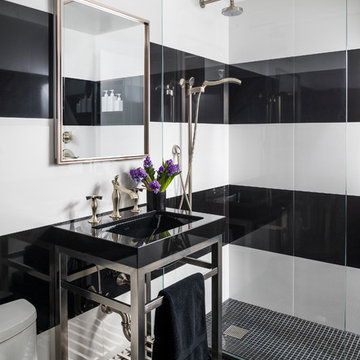
This beautiful bathroom designed by Jill Mehoff Architects features this great black and white tile design!
Inspiration for a small contemporary shower room bathroom in New York with black and white tiles, black worktops, an alcove shower, a one-piece toilet, multi-coloured walls, a console sink and black floors.
Inspiration for a small contemporary shower room bathroom in New York with black and white tiles, black worktops, an alcove shower, a one-piece toilet, multi-coloured walls, a console sink and black floors.
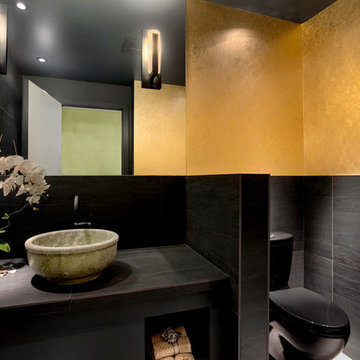
Powder Room.
Medium sized modern cloakroom in Seattle with black cabinets, black tiles, porcelain tiles, multi-coloured walls, porcelain flooring, a vessel sink, tiled worktops, black floors, black worktops, a floating vanity unit and wallpapered walls.
Medium sized modern cloakroom in Seattle with black cabinets, black tiles, porcelain tiles, multi-coloured walls, porcelain flooring, a vessel sink, tiled worktops, black floors, black worktops, a floating vanity unit and wallpapered walls.

Bold and fun Guest Bathroom
Design ideas for a small eclectic cloakroom in London with black cabinets, a one-piece toilet, multi-coloured tiles, multi-coloured walls, ceramic flooring, a wall-mounted sink, wooden worktops, black floors and black worktops.
Design ideas for a small eclectic cloakroom in London with black cabinets, a one-piece toilet, multi-coloured tiles, multi-coloured walls, ceramic flooring, a wall-mounted sink, wooden worktops, black floors and black worktops.

Simple touches in this guest bathroom. Wallpaper is Harlequin, Light is John Richards, Mirror is custom, and the vase is Thompson Hanson
This is an example of a medium sized modern cloakroom in Houston with shaker cabinets, brown cabinets, multi-coloured walls, laminate floors, black worktops, a built in vanity unit and wallpapered walls.
This is an example of a medium sized modern cloakroom in Houston with shaker cabinets, brown cabinets, multi-coloured walls, laminate floors, black worktops, a built in vanity unit and wallpapered walls.

Photo of a traditional cloakroom in Chicago with shaker cabinets, dark wood cabinets, multi-coloured walls, light hardwood flooring, a submerged sink, grey floors, black worktops, a floating vanity unit and wallpapered walls.

This is an example of a large traditional cloakroom in Toronto with white cabinets, a submerged sink, black floors, black worktops, a floating vanity unit, wallpapered walls, shaker cabinets and multi-coloured walls.

Design ideas for an eclectic cloakroom in Seattle with dark wood cabinets, multi-coloured walls, dark hardwood flooring, a submerged sink, brown floors, black worktops, a freestanding vanity unit and wallpapered walls.
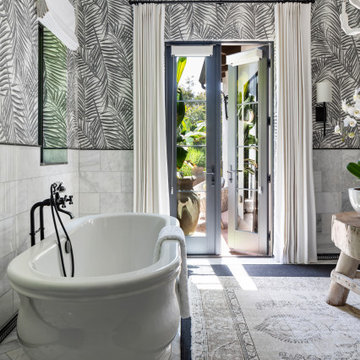
Large mediterranean ensuite bathroom in Los Angeles with grey cabinets, a freestanding bath, a corner shower, a one-piece toilet, multi-coloured tiles, ceramic tiles, multi-coloured walls, porcelain flooring, a submerged sink, marble worktops, black floors, a hinged door, black worktops, a shower bench, double sinks and a freestanding vanity unit.
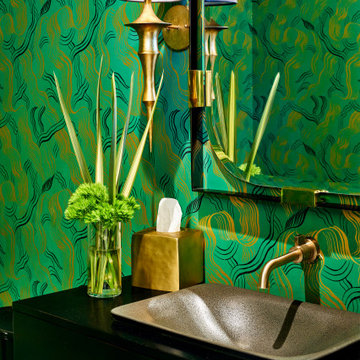
Photo by Matthew Niemann Photography
Photo of a contemporary cloakroom in Other with flat-panel cabinets, black cabinets, multi-coloured walls, a vessel sink, black worktops and wallpapered walls.
Photo of a contemporary cloakroom in Other with flat-panel cabinets, black cabinets, multi-coloured walls, a vessel sink, black worktops and wallpapered walls.

Tony Soluri Photography
Inspiration for a small contemporary cloakroom in Chicago with freestanding cabinets, black cabinets, multi-coloured walls, a submerged sink, multi-coloured floors and black worktops.
Inspiration for a small contemporary cloakroom in Chicago with freestanding cabinets, black cabinets, multi-coloured walls, a submerged sink, multi-coloured floors and black worktops.
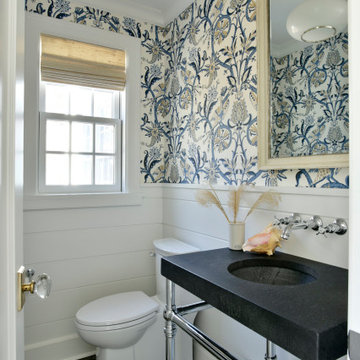
Photo of a traditional cloakroom in New York with a one-piece toilet, multi-coloured walls, a submerged sink, grey floors, black worktops, wainscoting and wallpapered walls.
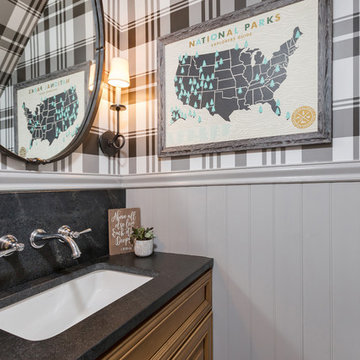
Haddonfield - powder room
Design ideas for a country cloakroom in Philadelphia with medium wood cabinets, a submerged sink, black worktops, recessed-panel cabinets and multi-coloured walls.
Design ideas for a country cloakroom in Philadelphia with medium wood cabinets, a submerged sink, black worktops, recessed-panel cabinets and multi-coloured walls.

Letta London has achieved this project by working with interior designer and client in mind.
Brief was to create modern yet striking guest cloakroom and this was for sure achieved.
Client is very happy with the result.
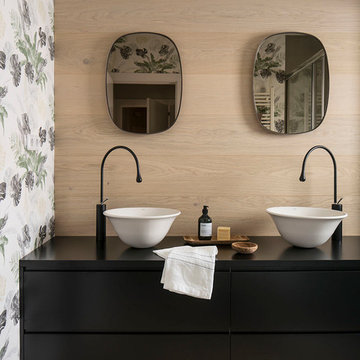
Proyecto realizado por Meritxell Ribé - The Room Studio
Construcción: The Room Work
Fotografías: Mauricio Fuertes
This is an example of a medium sized nautical cloakroom in Barcelona with black cabinets, multi-coloured walls, light hardwood flooring, a vessel sink, laminate worktops, brown floors, black worktops and flat-panel cabinets.
This is an example of a medium sized nautical cloakroom in Barcelona with black cabinets, multi-coloured walls, light hardwood flooring, a vessel sink, laminate worktops, brown floors, black worktops and flat-panel cabinets.
Bathroom and Cloakroom with Multi-coloured Walls and Black Worktops Ideas and Designs
1

