Bathroom and Cloakroom with Multi-coloured Walls and Black Worktops Ideas and Designs
Refine by:
Budget
Sort by:Popular Today
1 - 20 of 442 photos
Item 1 of 3

The guest bathroom received a completely new look with this bright floral wallpaper, classic wall sconces, and custom grey vanity.
Photo of a medium sized classic bathroom in Atlanta with ceramic flooring, a submerged sink, engineered stone worktops, grey floors, grey cabinets, multi-coloured walls, black worktops and beaded cabinets.
Photo of a medium sized classic bathroom in Atlanta with ceramic flooring, a submerged sink, engineered stone worktops, grey floors, grey cabinets, multi-coloured walls, black worktops and beaded cabinets.

Wanting the home’s guest bathroom to feel inviting and whimsical, we dove it to create a unique balance of saturated colors and lively patterns. Playing with geometric and organic patterns- from the simple tile grid to the nature inspired wallpaper, and slapdash terrazzo flooring- this space strikes a bold kinship of forms.
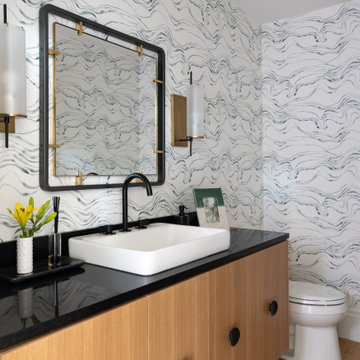
Design ideas for a contemporary shower room bathroom in Dallas with flat-panel cabinets, medium wood cabinets, multi-coloured walls, medium hardwood flooring, a vessel sink, black worktops, a single sink, a built in vanity unit and wallpapered walls.

Bold and fun Guest Bathroom
Design ideas for a small eclectic cloakroom in London with black cabinets, a one-piece toilet, multi-coloured tiles, multi-coloured walls, ceramic flooring, a wall-mounted sink, wooden worktops, black floors and black worktops.
Design ideas for a small eclectic cloakroom in London with black cabinets, a one-piece toilet, multi-coloured tiles, multi-coloured walls, ceramic flooring, a wall-mounted sink, wooden worktops, black floors and black worktops.

Kim Sargent
Design ideas for a small world-inspired cloakroom in Wichita with a vessel sink, open cabinets, dark wood cabinets, multi-coloured walls, mosaic tile flooring, granite worktops, beige floors and black worktops.
Design ideas for a small world-inspired cloakroom in Wichita with a vessel sink, open cabinets, dark wood cabinets, multi-coloured walls, mosaic tile flooring, granite worktops, beige floors and black worktops.

Download our free ebook, Creating the Ideal Kitchen. DOWNLOAD NOW
This unit, located in a 4-flat owned by TKS Owners Jeff and Susan Klimala, was remodeled as their personal pied-à-terre, and doubles as an Airbnb property when they are not using it. Jeff and Susan were drawn to the location of the building, a vibrant Chicago neighborhood, 4 blocks from Wrigley Field, as well as to the vintage charm of the 1890’s building. The entire 2 bed, 2 bath unit was renovated and furnished, including the kitchen, with a specific Parisian vibe in mind.
Although the location and vintage charm were all there, the building was not in ideal shape -- the mechanicals -- from HVAC, to electrical, plumbing, to needed structural updates, peeling plaster, out of level floors, the list was long. Susan and Jeff drew on their expertise to update the issues behind the walls while also preserving much of the original charm that attracted them to the building in the first place -- heart pine floors, vintage mouldings, pocket doors and transoms.
Because this unit was going to be primarily used as an Airbnb, the Klimalas wanted to make it beautiful, maintain the character of the building, while also specifying materials that would last and wouldn’t break the budget. Susan enjoyed the hunt of specifying these items and still coming up with a cohesive creative space that feels a bit French in flavor.
Parisian style décor is all about casual elegance and an eclectic mix of old and new. Susan had fun sourcing some more personal pieces of artwork for the space, creating a dramatic black, white and moody green color scheme for the kitchen and highlighting the living room with pieces to showcase the vintage fireplace and pocket doors.
Photographer: @MargaretRajic
Photo stylist: @Brandidevers
Do you have a new home that has great bones but just doesn’t feel comfortable and you can’t quite figure out why? Contact us here to see how we can help!
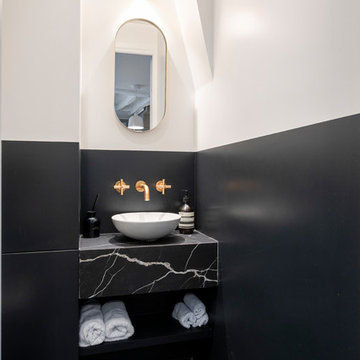
Contemporary cloakroom in Paris with open cabinets, black cabinets, multi-coloured walls, a vessel sink, black floors and black worktops.

Architecture, Construction Management, Interior Design, Art Curation & Real Estate Advisement by Chango & Co.
Construction by MXA Development, Inc.
Photography by Sarah Elliott
See the home tour feature in Domino Magazine

Inspiration for a medium sized bohemian cloakroom in Austin with a vessel sink, flat-panel cabinets, grey cabinets, granite worktops, mosaic tiles, multi-coloured walls, medium hardwood flooring and black worktops.
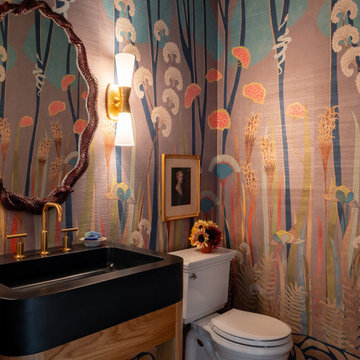
Farmhouse cloakroom in Other with open cabinets, a two-piece toilet, multi-coloured walls, a console sink, black worktops, a freestanding vanity unit and wallpapered walls.
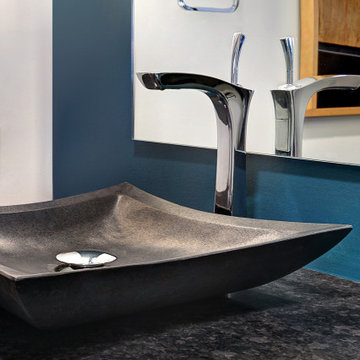
Bathroom remodel by J. Francis Company, LLC.
Photography by Jesse Riesmeyer
Inspiration for a medium sized modern cloakroom in Other with flat-panel cabinets, light wood cabinets, multi-coloured walls, porcelain flooring, a vessel sink, engineered stone worktops, black floors, black worktops and a built in vanity unit.
Inspiration for a medium sized modern cloakroom in Other with flat-panel cabinets, light wood cabinets, multi-coloured walls, porcelain flooring, a vessel sink, engineered stone worktops, black floors, black worktops and a built in vanity unit.
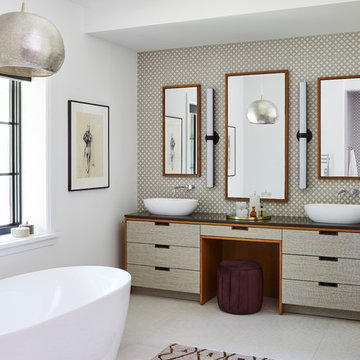
This is an example of a contemporary ensuite bathroom in Toronto with a freestanding bath, multi-coloured walls, a vessel sink, beige floors, black worktops and flat-panel cabinets.

Design ideas for a medium sized traditional shower room bathroom in Charleston with shaker cabinets, white cabinets, dark hardwood flooring, a submerged sink, brown floors, multi-coloured walls, marble worktops and black worktops.

Design ideas for a classic cloakroom in Detroit with open cabinets, black cabinets, multi-coloured walls, a submerged sink, black floors, black worktops and a freestanding vanity unit.
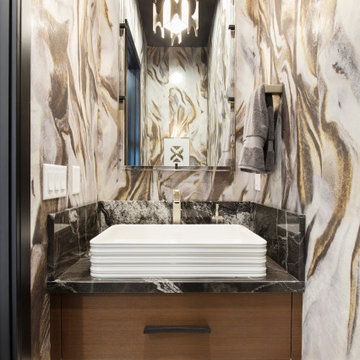
Inspiration for a contemporary cloakroom in Salt Lake City with flat-panel cabinets, medium wood cabinets, multi-coloured walls, a vessel sink, beige floors, black worktops, a floating vanity unit and wallpapered walls.
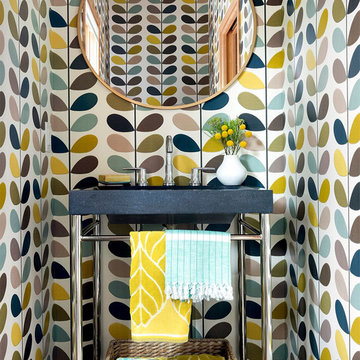
Builder: Schwarz Builder, Inc. | Photography: Spacecrafting
Eclectic cloakroom in Minneapolis with multi-coloured walls, multi-coloured floors and black worktops.
Eclectic cloakroom in Minneapolis with multi-coloured walls, multi-coloured floors and black worktops.
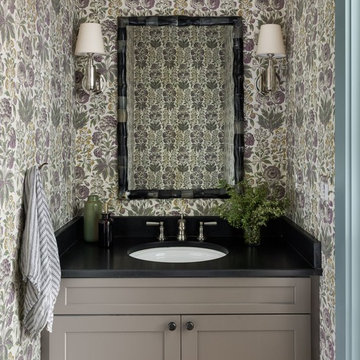
Haris Kenjar
Inspiration for a traditional cloakroom in Seattle with shaker cabinets, grey cabinets, multi-coloured walls, a submerged sink and black worktops.
Inspiration for a traditional cloakroom in Seattle with shaker cabinets, grey cabinets, multi-coloured walls, a submerged sink and black worktops.
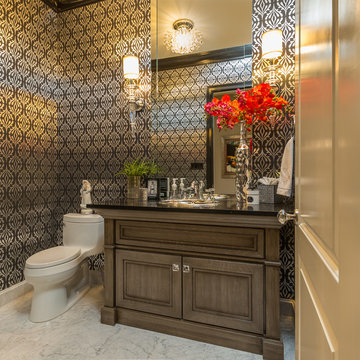
Bob Fortner Photography
Photo of a traditional cloakroom in Raleigh with freestanding cabinets, dark wood cabinets, a one-piece toilet, multi-coloured walls, a built-in sink, white floors and black worktops.
Photo of a traditional cloakroom in Raleigh with freestanding cabinets, dark wood cabinets, a one-piece toilet, multi-coloured walls, a built-in sink, white floors and black worktops.
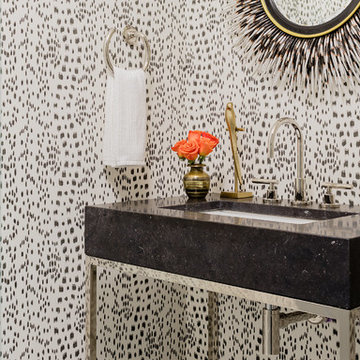
Michael J Lee
Inspiration for a small contemporary cloakroom in New York with a one-piece toilet, marble flooring, marble worktops, white floors, multi-coloured walls, a submerged sink and black worktops.
Inspiration for a small contemporary cloakroom in New York with a one-piece toilet, marble flooring, marble worktops, white floors, multi-coloured walls, a submerged sink and black worktops.
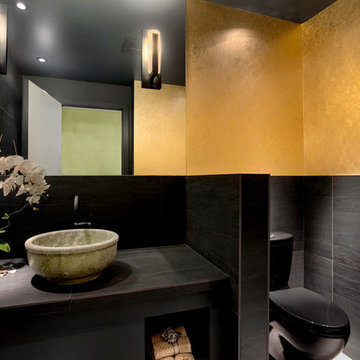
Powder Room.
Medium sized modern cloakroom in Seattle with black cabinets, black tiles, porcelain tiles, multi-coloured walls, porcelain flooring, a vessel sink, tiled worktops, black floors, black worktops, a floating vanity unit and wallpapered walls.
Medium sized modern cloakroom in Seattle with black cabinets, black tiles, porcelain tiles, multi-coloured walls, porcelain flooring, a vessel sink, tiled worktops, black floors, black worktops, a floating vanity unit and wallpapered walls.
Bathroom and Cloakroom with Multi-coloured Walls and Black Worktops Ideas and Designs
1

