Refine by:
Budget
Sort by:Popular Today
161 - 180 of 420 photos
Item 1 of 3
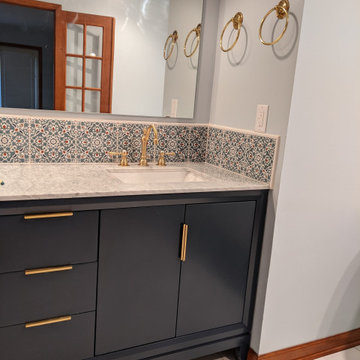
Customer wanted to keep existing light fixture and coordinate with wood trim, but update and modernize the master bathroom with a new clawfoot tub, vanity and tile.
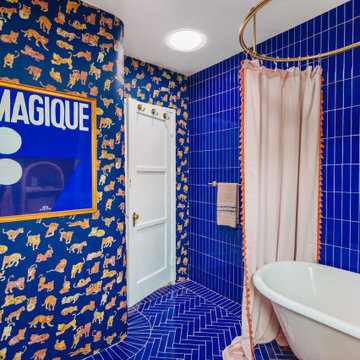
With our 2x8 in a bright blue glaze, one size fits all when you play with different patterns on the floor and bathroom walls.
DESIGN
Kelly Mindell
PHOTOS
Jeff Mindell
Tile Shown: 2x8 in Azul
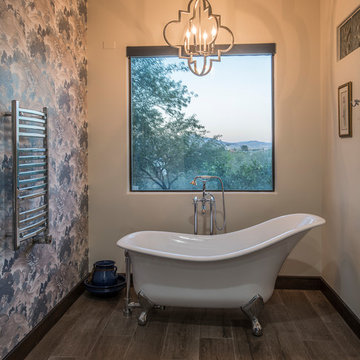
This is an example of a medium sized rural ensuite bathroom in Phoenix with raised-panel cabinets, blue cabinets, multi-coloured walls, vinyl flooring, a built-in sink, brown floors, grey worktops and a claw-foot bath.
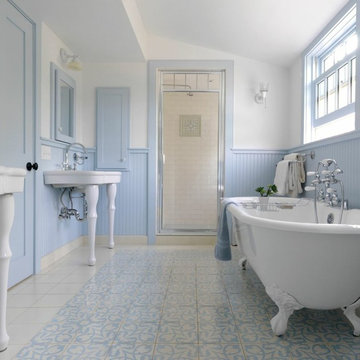
Country ensuite bathroom in Other with a console sink, shaker cabinets, blue cabinets, a claw-foot bath, multi-coloured tiles and multi-coloured walls.
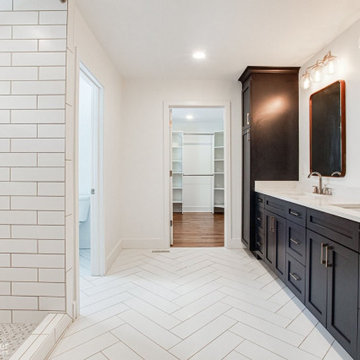
Professional bathroom remodel
This is an example of a medium sized modern ensuite bathroom in Atlanta with shaker cabinets, blue cabinets, a claw-foot bath, a shower/bath combination, a one-piece toilet, white tiles, ceramic tiles, white walls, ceramic flooring, a submerged sink, quartz worktops, white floors, an open shower, white worktops, double sinks and a built in vanity unit.
This is an example of a medium sized modern ensuite bathroom in Atlanta with shaker cabinets, blue cabinets, a claw-foot bath, a shower/bath combination, a one-piece toilet, white tiles, ceramic tiles, white walls, ceramic flooring, a submerged sink, quartz worktops, white floors, an open shower, white worktops, double sinks and a built in vanity unit.
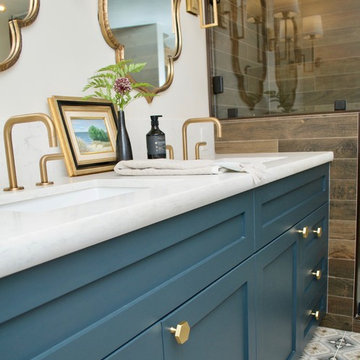
Scott DuBose photography /
Designed by: Jessica Peters: https://www.casesanjose.com/bio/jessica-peters/
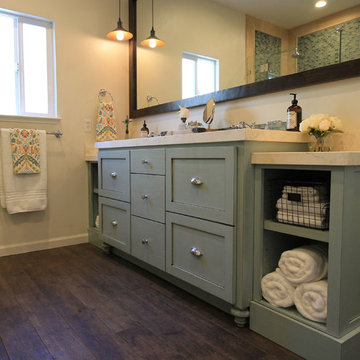
This is an example of a medium sized beach style ensuite bathroom in Sacramento with a submerged sink, shaker cabinets, blue cabinets, solid surface worktops, a claw-foot bath, a corner shower, a two-piece toilet, beige tiles, stone tiles, beige walls and porcelain flooring.
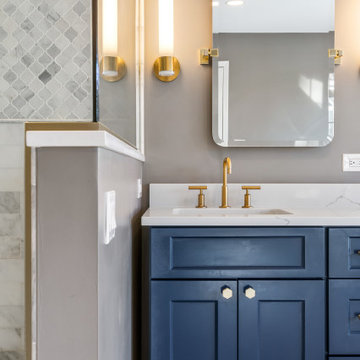
A bold blue vanity with gold fixtures throughout give this master bath the elegant update it deserves.
Design ideas for a large traditional ensuite bathroom in Chicago with flat-panel cabinets, blue cabinets, a claw-foot bath, a walk-in shower, a one-piece toilet, white tiles, marble tiles, grey walls, marble flooring, a built-in sink, engineered stone worktops, white floors, a hinged door, white worktops, a wall niche, double sinks and a freestanding vanity unit.
Design ideas for a large traditional ensuite bathroom in Chicago with flat-panel cabinets, blue cabinets, a claw-foot bath, a walk-in shower, a one-piece toilet, white tiles, marble tiles, grey walls, marble flooring, a built-in sink, engineered stone worktops, white floors, a hinged door, white worktops, a wall niche, double sinks and a freestanding vanity unit.
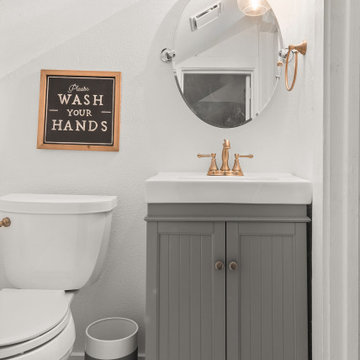
Traditional Florida bungalow master bath update. Bushed gold fixtures and hardware, claw foot tub, shower bench and niches, and much more.
Photo of a medium sized traditional ensuite wet room bathroom in Tampa with flat-panel cabinets, blue cabinets, a claw-foot bath, a two-piece toilet, white tiles, ceramic tiles, white walls, porcelain flooring, a submerged sink, engineered stone worktops, multi-coloured floors, white worktops, a wall niche, double sinks, a built in vanity unit and a drop ceiling.
Photo of a medium sized traditional ensuite wet room bathroom in Tampa with flat-panel cabinets, blue cabinets, a claw-foot bath, a two-piece toilet, white tiles, ceramic tiles, white walls, porcelain flooring, a submerged sink, engineered stone worktops, multi-coloured floors, white worktops, a wall niche, double sinks, a built in vanity unit and a drop ceiling.
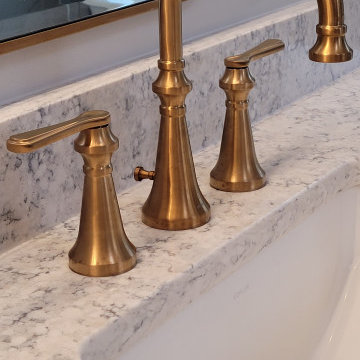
An awkward, yet large bathroom was revamped. Striking brushed gold fixtures against deep blue and whites are a bold statement in a space that still exudes calm and fresh.
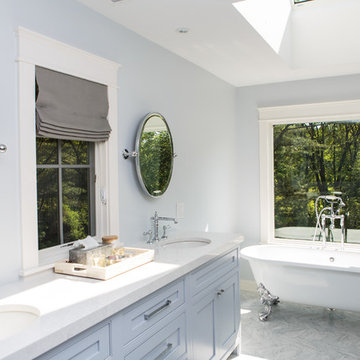
Master Bathroom w/ a view!!!
Inspiration for a classic ensuite bathroom in Boston with beaded cabinets, blue cabinets, a claw-foot bath, stone tiles, marble flooring, engineered stone worktops, blue walls and a submerged sink.
Inspiration for a classic ensuite bathroom in Boston with beaded cabinets, blue cabinets, a claw-foot bath, stone tiles, marble flooring, engineered stone worktops, blue walls and a submerged sink.
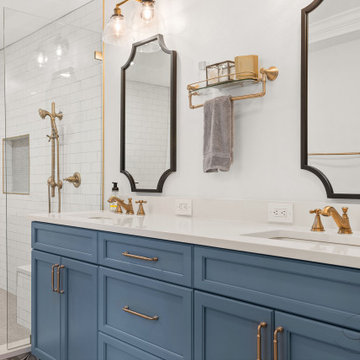
Traditional Florida bungalow master bath update. Bushed gold fixtures and hardware, claw foot tub, shower bench and niches, and much more.
This is an example of a medium sized traditional ensuite wet room bathroom in Tampa with flat-panel cabinets, blue cabinets, a claw-foot bath, a two-piece toilet, white tiles, ceramic tiles, white walls, porcelain flooring, a submerged sink, engineered stone worktops, multi-coloured floors, white worktops, a wall niche, double sinks, a built in vanity unit and a drop ceiling.
This is an example of a medium sized traditional ensuite wet room bathroom in Tampa with flat-panel cabinets, blue cabinets, a claw-foot bath, a two-piece toilet, white tiles, ceramic tiles, white walls, porcelain flooring, a submerged sink, engineered stone worktops, multi-coloured floors, white worktops, a wall niche, double sinks, a built in vanity unit and a drop ceiling.
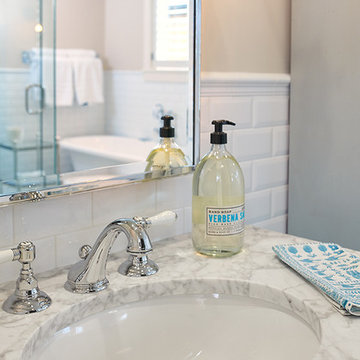
The best of the past and present meet in this distinguished design. Custom craftsmanship and distinctive detailing give this lakefront residence its vintage flavor while an open and light-filled floor plan clearly mark it as contemporary. With its interesting shingled roof lines, abundant windows with decorative brackets and welcoming porch, the exterior takes in surrounding views while the interior meets and exceeds contemporary expectations of ease and comfort. The main level features almost 3,000 square feet of open living, from the charming entry with multiple window seats and built-in benches to the central 15 by 22-foot kitchen, 22 by 18-foot living room with fireplace and adjacent dining and a relaxing, almost 300-square-foot screened-in porch. Nearby is a private sitting room and a 14 by 15-foot master bedroom with built-ins and a spa-style double-sink bath with a beautiful barrel-vaulted ceiling. The main level also includes a work room and first floor laundry, while the 2,165-square-foot second level includes three bedroom suites, a loft and a separate 966-square-foot guest quarters with private living area, kitchen and bedroom. Rounding out the offerings is the 1,960-square-foot lower level, where you can rest and recuperate in the sauna after a workout in your nearby exercise room. Also featured is a 21 by 18-family room, a 14 by 17-square-foot home theater, and an 11 by 12-foot guest bedroom suite.
Photography: Ashley Avila Photography & Fulview Builder: J. Peterson Homes Interior Design: Vision Interiors by Visbeen
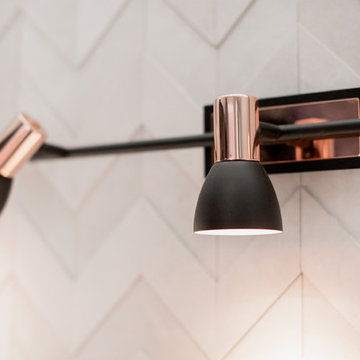
Xavier Mansfield
Photo of a medium sized rustic ensuite bathroom in Sydney with blue cabinets, a claw-foot bath, a double shower, white tiles, porcelain tiles, mosaic tile flooring, marble worktops, multi-coloured floors and a hinged door.
Photo of a medium sized rustic ensuite bathroom in Sydney with blue cabinets, a claw-foot bath, a double shower, white tiles, porcelain tiles, mosaic tile flooring, marble worktops, multi-coloured floors and a hinged door.
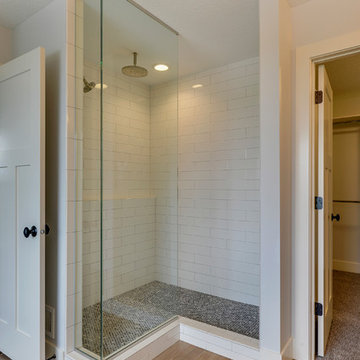
Master Bathroom
This is an example of a medium sized farmhouse ensuite bathroom in Minneapolis with open cabinets, blue cabinets, a claw-foot bath, a walk-in shower, a one-piece toilet, grey walls, porcelain flooring, a trough sink, marble worktops, brown floors and an open shower.
This is an example of a medium sized farmhouse ensuite bathroom in Minneapolis with open cabinets, blue cabinets, a claw-foot bath, a walk-in shower, a one-piece toilet, grey walls, porcelain flooring, a trough sink, marble worktops, brown floors and an open shower.
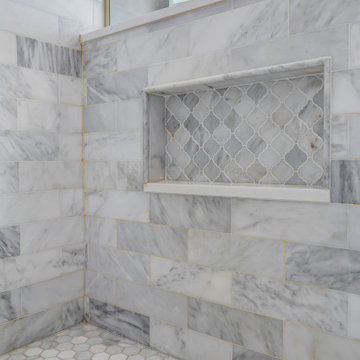
A bold blue vanity with gold fixtures throughout give this master bath the elegant update it deserves.
Photo of a large classic ensuite bathroom in Chicago with flat-panel cabinets, blue cabinets, a claw-foot bath, a walk-in shower, a one-piece toilet, white tiles, marble tiles, grey walls, marble flooring, a built-in sink, engineered stone worktops, white floors, a hinged door, white worktops, a wall niche, double sinks and a freestanding vanity unit.
Photo of a large classic ensuite bathroom in Chicago with flat-panel cabinets, blue cabinets, a claw-foot bath, a walk-in shower, a one-piece toilet, white tiles, marble tiles, grey walls, marble flooring, a built-in sink, engineered stone worktops, white floors, a hinged door, white worktops, a wall niche, double sinks and a freestanding vanity unit.
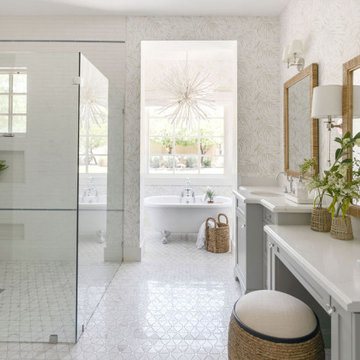
LUXURY BATHROOM, FEATURES WALLPAPER FOR ADDED LAYERS, A GORGEOUS OVER THE TUB LIGHT FIXTURE AND BEAUTIFUL MARBLE FLOORING.
This is an example of a large beach style ensuite bathroom in Phoenix with freestanding cabinets, blue cabinets, a claw-foot bath, a walk-in shower, white tiles, porcelain tiles, mosaic tile flooring, engineered stone worktops, white floors, a hinged door, white worktops, double sinks, a built in vanity unit and wallpapered walls.
This is an example of a large beach style ensuite bathroom in Phoenix with freestanding cabinets, blue cabinets, a claw-foot bath, a walk-in shower, white tiles, porcelain tiles, mosaic tile flooring, engineered stone worktops, white floors, a hinged door, white worktops, double sinks, a built in vanity unit and wallpapered walls.
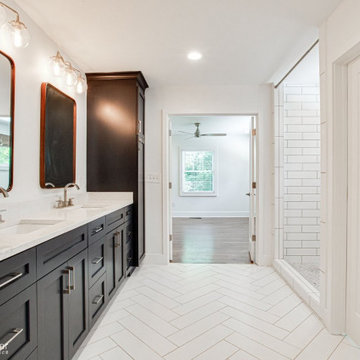
Professional bathroom remodel
Design ideas for a medium sized modern ensuite bathroom in Atlanta with shaker cabinets, blue cabinets, a claw-foot bath, a shower/bath combination, a one-piece toilet, white tiles, ceramic tiles, white walls, ceramic flooring, a submerged sink, quartz worktops, white floors, an open shower, white worktops, double sinks and a built in vanity unit.
Design ideas for a medium sized modern ensuite bathroom in Atlanta with shaker cabinets, blue cabinets, a claw-foot bath, a shower/bath combination, a one-piece toilet, white tiles, ceramic tiles, white walls, ceramic flooring, a submerged sink, quartz worktops, white floors, an open shower, white worktops, double sinks and a built in vanity unit.
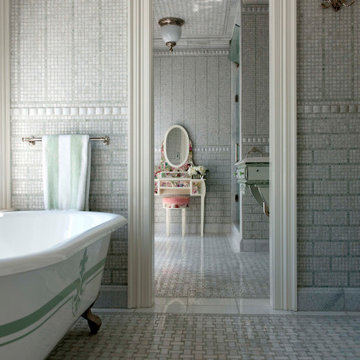
This is an example of a classic bathroom in New York with recessed-panel cabinets, blue cabinets, a claw-foot bath, grey tiles, mosaic tiles, mosaic tile flooring and grey floors.
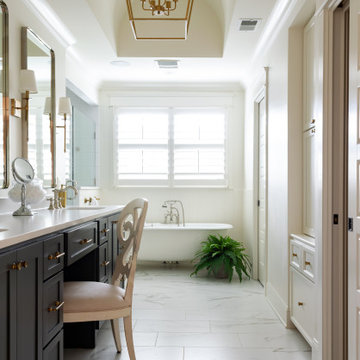
This bright white master bathroom is contrasted with a dark navy vanity cabinet featuring a make-up vanity.
Inspiration for a traditional ensuite bathroom in Nashville with shaker cabinets, blue cabinets, a claw-foot bath, white tiles, metro tiles, white walls, porcelain flooring, a submerged sink, engineered stone worktops, white floors, white worktops, a wall niche, double sinks, a built in vanity unit and a hinged door.
Inspiration for a traditional ensuite bathroom in Nashville with shaker cabinets, blue cabinets, a claw-foot bath, white tiles, metro tiles, white walls, porcelain flooring, a submerged sink, engineered stone worktops, white floors, white worktops, a wall niche, double sinks, a built in vanity unit and a hinged door.
Bathroom and Cloakroom with Blue Cabinets and a Claw-foot Bath Ideas and Designs
9

