Refine by:
Budget
Sort by:Popular Today
121 - 140 of 1,738 photos
Item 1 of 3

The first foor bathroom has also undergone a transformation from a cold bathroom to a considerably warmer shower room having now had the walls, ceiling and floor fully insulated. The room is equipped with walk in shower, fitted furniture vanity, storage and concealed cistern cabinets, semi recessed basin and back to wall pan.
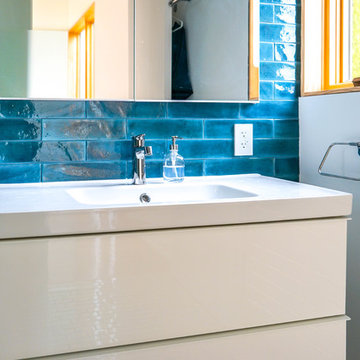
Echo Park, CA / Complete Accessory Dwelling Unit Build
Installation of all tile work; Shower, walls and floors.
Installation of bathroom vanity, medicine cabinet and all required plumbing and electrical needs per the project.
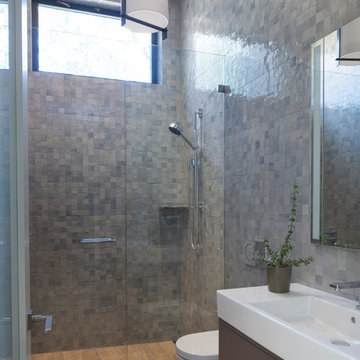
Design ideas for a medium sized modern shower room bathroom in San Luis Obispo with recessed-panel cabinets, grey cabinets, a built-in shower, a wall mounted toilet, blue tiles, ceramic tiles, blue walls, ceramic flooring, an integrated sink, solid surface worktops, beige floors, a hinged door and white worktops.
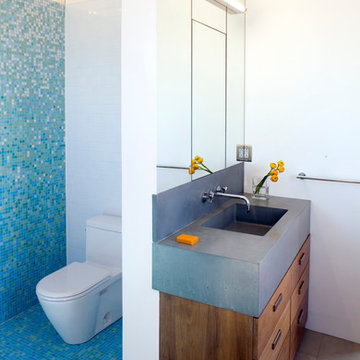
Fabian Birgfeld PHOTOtectonics
Medium sized modern ensuite bathroom in New York with flat-panel cabinets, medium wood cabinets, a built-in bath, a shower/bath combination, blue tiles, glass tiles, porcelain flooring, an integrated sink, concrete worktops and a one-piece toilet.
Medium sized modern ensuite bathroom in New York with flat-panel cabinets, medium wood cabinets, a built-in bath, a shower/bath combination, blue tiles, glass tiles, porcelain flooring, an integrated sink, concrete worktops and a one-piece toilet.
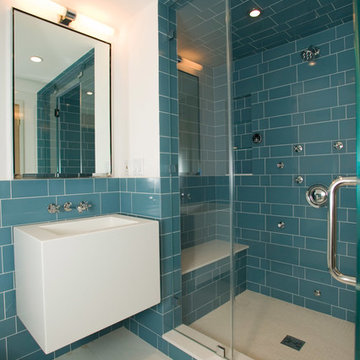
Design ideas for a contemporary shower room bathroom in New York with an integrated sink, an alcove shower, blue tiles and white walls.

New Generation MCM
Location: Lake Oswego, OR
Type: Remodel
Credits
Design: Matthew O. Daby - M.O.Daby Design
Interior design: Angela Mechaley - M.O.Daby Design
Construction: Oregon Homeworks
Photography: KLIK Concepts
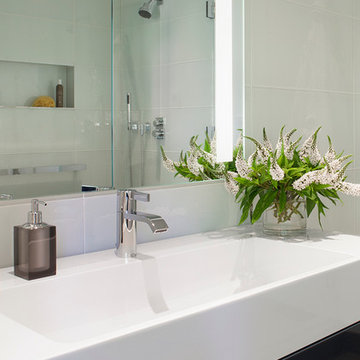
Michael Merrill Design Studio enlarged this downstairs bathroom, which now has a spa-like atmosphere to serve pool guests as well as houseguests. Over-scaled tile floors and architectural glass tiled walls impart a dramatic modernity to the space. Note the polished stainless steel ledge in the shower niche.
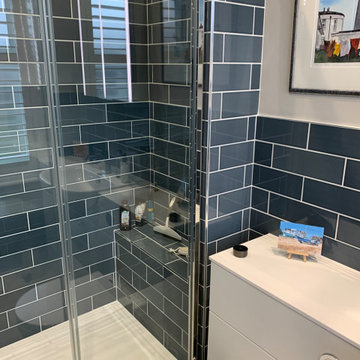
This bathroom is a recent installation from the Worthing area designed by Aron who works from our Worthing showroom. This design is based on the current trend for deep impactful shades in the bathroom which seem to be extremely popular at the moment. The tiles used for this bathroom are Slate coloured Savanna ceramic wall tiles and because of their gloss coating help to reflect light around the bathroom and work exceptionally well with the white Deuco bathroom furniture chosen.
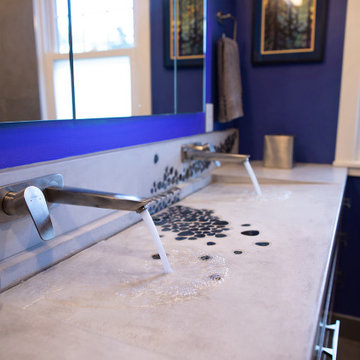
EdgeWork Design Build, Excelsior, Minnesota, 2020 Regional CotY Award Winner, Residential Bath Under $25,000
Inspiration for a small midcentury shower room bathroom in Minneapolis with flat-panel cabinets, medium wood cabinets, a built-in shower, a one-piece toilet, blue tiles, ceramic tiles, grey walls, ceramic flooring, an integrated sink, concrete worktops, grey floors, a hinged door, grey worktops, an enclosed toilet, double sinks and a built in vanity unit.
Inspiration for a small midcentury shower room bathroom in Minneapolis with flat-panel cabinets, medium wood cabinets, a built-in shower, a one-piece toilet, blue tiles, ceramic tiles, grey walls, ceramic flooring, an integrated sink, concrete worktops, grey floors, a hinged door, grey worktops, an enclosed toilet, double sinks and a built in vanity unit.
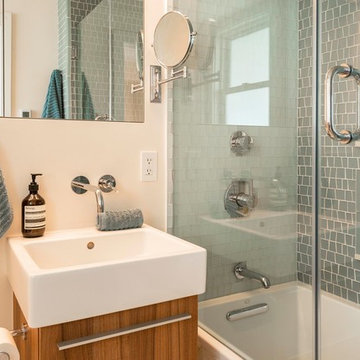
For a single woman working in downtown San Francisco, we were tasked with remodeling her 500 sq.ft. Victorian garden condo. We brought in more light by enlarging most of the openings to the rear and adding a sliding glass door in the kitchen. The kitchen features custom zebrawood cabinets, CaesarStone counters, stainless steel appliances and a large, deep square sink. The bathroom features a wall-hung Duravit vanity and toilet, recessed lighting, custom, built-in medicine cabinets and geometric glass tile. Wood tones in the kitchen and bath add a note of warmth to the clean modern lines. We designed a soft blue custom desk/tv unit and white bookshelves in the living room to make the most out of the space available. A modern JØTUL fireplace stove heats the space stylishly. We replaced all of the Victorian trim throughout with clean, modern trim and organized the ducts and pipes into soffits to create as orderly look as possible with the existing conditions.
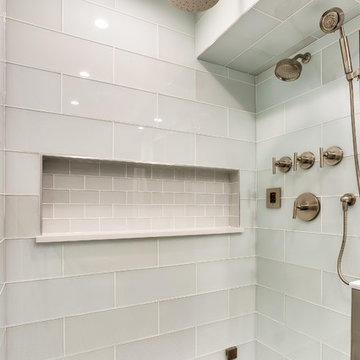
Design ideas for a medium sized classic bathroom in Chicago with flat-panel cabinets, grey cabinets, a two-piece toilet, blue tiles, glass tiles, beige walls, mosaic tile flooring, an integrated sink, solid surface worktops, black floors and an open shower.
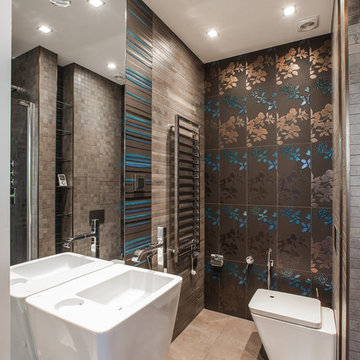
Один из санузлов оформлен в приятной кофейно-бирюзовой гамме.
This is an example of a medium sized contemporary cloakroom in Moscow with blue tiles, beige tiles, brown tiles, brown walls, an integrated sink and a one-piece toilet.
This is an example of a medium sized contemporary cloakroom in Moscow with blue tiles, beige tiles, brown tiles, brown walls, an integrated sink and a one-piece toilet.
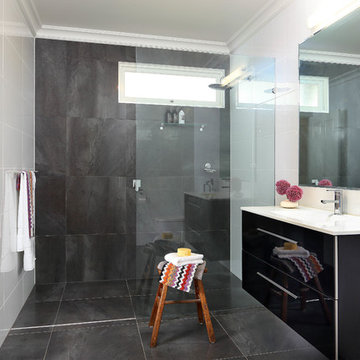
This is an example of a medium sized modern shower room bathroom in Brisbane with an integrated sink, flat-panel cabinets, black cabinets, solid surface worktops, a walk-in shower, a one-piece toilet, blue tiles, porcelain tiles, white walls and porcelain flooring.
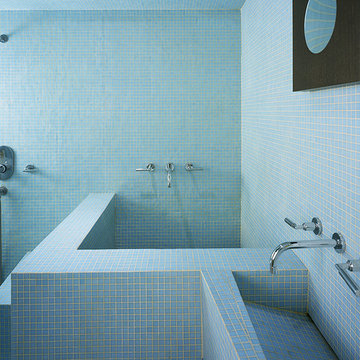
the entire bathroom is clad in blue glass mosaic tile. the bathroom features a shower with a translucent glass corner to allow natural light from the apartment into the bathroom and a japanese soaking tub. the custom made sink drains directly into the wall. the bathroom also has custom wenge cabinetry.
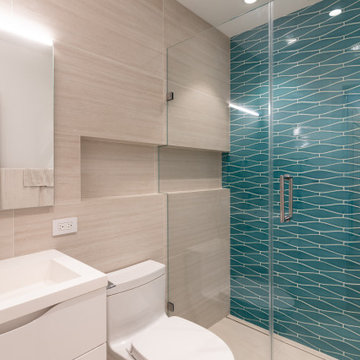
Design ideas for a small classic shower room bathroom in San Francisco with flat-panel cabinets, white cabinets, a built-in shower, all types of toilet, blue tiles, ceramic tiles, blue walls, ceramic flooring, an integrated sink, quartz worktops, beige floors, a hinged door, white worktops, a wall niche, a single sink and a floating vanity unit.

Built at the turn of the century, this historic limestone’s 4,000 SF interior presented endless opportunities for a spacious and grand layout for a family of five. Modern living juxtaposes the original staircase and the exterior limestone façade. The renovation included digging out the cellar to make space for a music room and play space. The overall expansive layout includes 5 bedrooms, family room, art room and open dining/living space on the parlor floor. This design build project took 12 months to complete from start to finish.
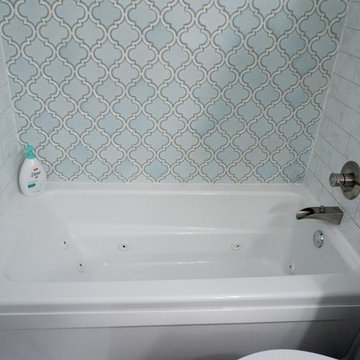
Design ideas for a medium sized traditional ensuite bathroom in Chicago with shaker cabinets, dark wood cabinets, an alcove bath, an alcove shower, a two-piece toilet, blue tiles, metro tiles, white walls, an integrated sink, marble worktops, brown floors and a shower curtain.
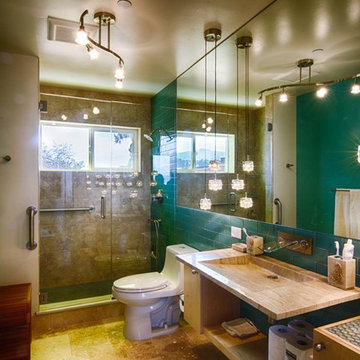
Travertine floating vanity, glass tiles, mirror wall, travertine finishes.
Photo by Michael Sheltzer
Photo of a medium sized contemporary ensuite bathroom in San Luis Obispo with flat-panel cabinets, light wood cabinets, a one-piece toilet, blue walls, an integrated sink, an alcove shower, blue tiles, glass tiles, ceramic flooring, wooden worktops, brown floors and a hinged door.
Photo of a medium sized contemporary ensuite bathroom in San Luis Obispo with flat-panel cabinets, light wood cabinets, a one-piece toilet, blue walls, an integrated sink, an alcove shower, blue tiles, glass tiles, ceramic flooring, wooden worktops, brown floors and a hinged door.
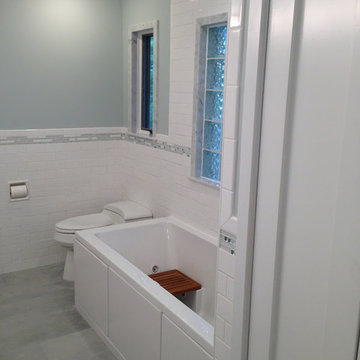
Medium sized traditional shower room bathroom in Chicago with freestanding cabinets, white cabinets, a built-in bath, a shower/bath combination, blue tiles, grey tiles, white tiles, metro tiles, white walls, an integrated sink, glass worktops and grey floors.
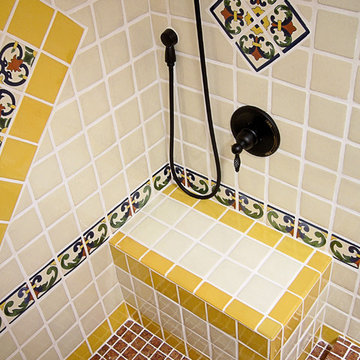
Design ideas for a medium sized shower room bathroom in Portland with raised-panel cabinets, light wood cabinets, an alcove shower, a one-piece toilet, blue tiles, white tiles, yellow tiles, ceramic tiles, white walls, brick flooring, an integrated sink, tiled worktops, red floors and a shower curtain.
Bathroom and Cloakroom with Blue Tiles and an Integrated Sink Ideas and Designs
7

