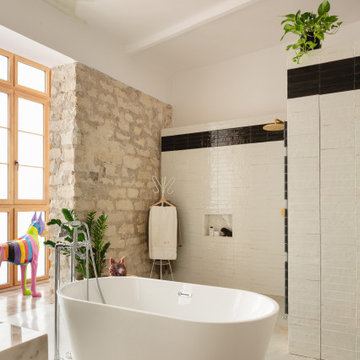Refine by:
Budget
Sort by:Popular Today
1 - 20 of 11,547 photos
Item 1 of 3

brick wall
white subw
Contemporary bathroom in Buckinghamshire with flat-panel cabinets, dark wood cabinets, a shower/bath combination, white tiles, metro tiles, white walls, concrete flooring, a vessel sink, grey floors, an open shower, white worktops, a single sink and a floating vanity unit.
Contemporary bathroom in Buckinghamshire with flat-panel cabinets, dark wood cabinets, a shower/bath combination, white tiles, metro tiles, white walls, concrete flooring, a vessel sink, grey floors, an open shower, white worktops, a single sink and a floating vanity unit.

Photo of a contemporary bathroom in Cambridgeshire with flat-panel cabinets, white cabinets, an alcove bath, white tiles, concrete flooring, a console sink, grey floors, a single sink and a floating vanity unit.

Design ideas for a large contemporary ensuite bathroom in Other with medium wood cabinets, a double shower, a one-piece toilet, grey tiles, grey walls, a vessel sink, grey floors, a hinged door, black worktops, cement tiles, concrete flooring and concrete worktops.

Inspiration for a medium sized modern cloakroom in Miami with grey cabinets, grey tiles, marble tiles, white walls, concrete flooring, a submerged sink, marble worktops, black floors and grey worktops.
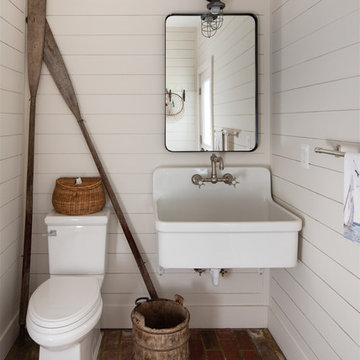
Inspiration for a medium sized rural shower room bathroom in Baltimore with a one-piece toilet, white tiles, white walls and brick flooring.

Playing off the grey subway tile in this bathroom, the herringbone-patterned thin brick adds sumptuous texture to the floor.
DESIGN
High Street Homes
PHOTOS
Jen Morley Burner
Tile Shown: Glazed Thin Brick in Silk, 2x6 in Driftwood, 3" Hexagon in Iron Ore

Photo of a large farmhouse ensuite bathroom in Nashville with shaker cabinets, grey cabinets, a claw-foot bath, white walls, grey floors, white worktops, a corner shower, concrete flooring, a submerged sink and a hinged door.

L+M's ADU is a basement converted to an accessory dwelling unit (ADU) with exterior & main level access, wet bar, living space with movie center & ethanol fireplace, office divided by custom steel & glass "window" grid, guest bathroom, & guest bedroom. Along with an efficient & versatile layout, we were able to get playful with the design, reflecting the whimsical personalties of the home owners.
credits
design: Matthew O. Daby - m.o.daby design
interior design: Angela Mechaley - m.o.daby design
construction: Hammish Murray Construction
custom steel fabricator: Flux Design
reclaimed wood resource: Viridian Wood
photography: Darius Kuzmickas - KuDa Photography
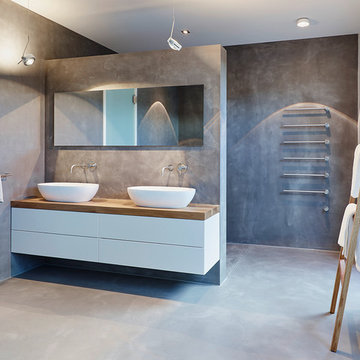
honeyandspice
This is an example of a large contemporary ensuite bathroom in Frankfurt with flat-panel cabinets, white cabinets, grey walls, concrete flooring, a vessel sink, wooden worktops, a built-in shower, brown worktops and feature lighting.
This is an example of a large contemporary ensuite bathroom in Frankfurt with flat-panel cabinets, white cabinets, grey walls, concrete flooring, a vessel sink, wooden worktops, a built-in shower, brown worktops and feature lighting.
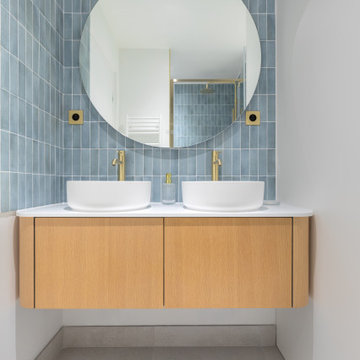
Les espaces sont retravaillés pour rendre la salle de bain plus fonctionnelle.
Medium sized contemporary ensuite bathroom in Paris with blue tiles, mosaic tiles, white walls, concrete flooring, a wall-mounted sink, grey floors, white worktops, double sinks and a floating vanity unit.
Medium sized contemporary ensuite bathroom in Paris with blue tiles, mosaic tiles, white walls, concrete flooring, a wall-mounted sink, grey floors, white worktops, double sinks and a floating vanity unit.

Photo of a contemporary cloakroom in Paris with a wall mounted toilet, black tiles, orange walls, concrete flooring, a wall-mounted sink and grey floors.

Lors de l’acquisition de cet appartement neuf, dont l’immeuble a vu le jour en juillet 2023, la configuration des espaces en plan telle que prévue par le promoteur immobilier ne satisfaisait pas la future propriétaire. Trois petites chambres, une cuisine fermée, très peu de rangements intégrés et des matériaux de qualité moyenne, un postulat qui méritait d’être amélioré !
C’est ainsi que la pièce de vie s’est vue transformée en un généreux salon séjour donnant sur une cuisine conviviale ouverte aux rangements optimisés, laissant la part belle à un granit d’exception dans un écrin plan de travail & crédence. Une banquette tapissée et sa table sur mesure en béton ciré font l’intermédiaire avec le volume de détente offrant de nombreuses typologies d’assises, de la méridienne au canapé installé comme pièce maitresse de l’espace.
La chambre enfant se veut douce et intemporelle, parée de tonalités de roses et de nombreux agencements sophistiqués, le tout donnant sur une salle d’eau minimaliste mais singulière.
La suite parentale quant à elle, initialement composée de deux petites pièces inexploitables, s’est vu radicalement transformée ; un dressing de 7,23 mètres linéaires tout en menuiserie, la mise en abîme du lit sur une estrade astucieuse intégrant du rangement et une tête de lit comme à l’hôtel, sans oublier l’espace coiffeuse en adéquation avec la salle de bain, elle-même composée d’une double vasque, d’une douche & d’une baignoire.
Une transformation complète d’un appartement neuf pour une rénovation haut de gamme clé en main.
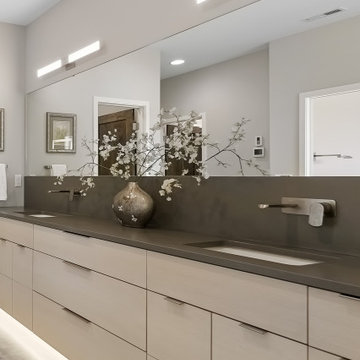
Photo of a large rustic ensuite bathroom in Minneapolis with flat-panel cabinets, beige cabinets, a freestanding bath, a walk-in shower, beige tiles, porcelain tiles, beige walls, concrete flooring, a submerged sink, engineered stone worktops, beige floors, an open shower, beige worktops, an enclosed toilet, double sinks and a floating vanity unit.

Design ideas for a large midcentury ensuite bathroom in Detroit with a double shower, a one-piece toilet, white tiles, ceramic tiles, white walls, a vessel sink, wooden worktops, a hinged door, brown worktops, double sinks, a floating vanity unit, a vaulted ceiling, flat-panel cabinets, medium wood cabinets, concrete flooring, blue floors and a wall niche.

This is an example of a medium sized contemporary ensuite wet room bathroom in Tampa with flat-panel cabinets, green cabinets, an alcove bath, a two-piece toilet, white tiles, porcelain tiles, white walls, concrete flooring, a vessel sink, engineered stone worktops, grey floors, an open shower, white worktops, an enclosed toilet, double sinks and a built in vanity unit.

Design ideas for a small modern bathroom in Los Angeles with flat-panel cabinets, brown cabinets, a corner shower, multi-coloured tiles, travertine tiles, grey walls, concrete flooring, an integrated sink, concrete worktops, grey floors, a hinged door, grey worktops, a single sink, a floating vanity unit and a shower bench.

This is an example of a rustic bathroom in Grand Rapids with flat-panel cabinets, grey cabinets, a wall mounted toilet, white walls, brick flooring, a submerged sink, red floors, black worktops, a single sink and tongue and groove walls.
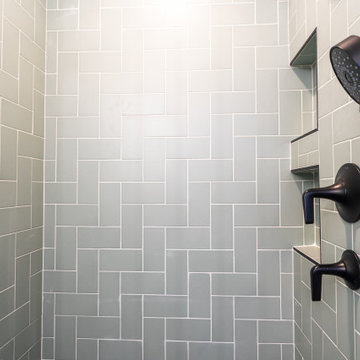
This modern shower remodel has the following features:
• Double Sink
• Large Mirror
• Vanity Lights
• Marble Countertop
• Black Tile Flooring
• Black Hexagon Tiles
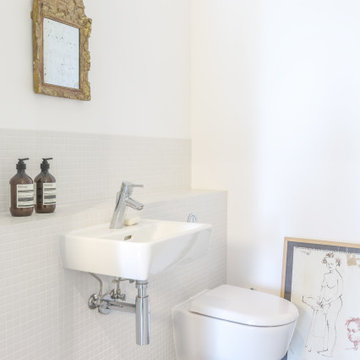
Design ideas for a farmhouse bathroom in Hertfordshire with grey tiles, ceramic tiles, concrete flooring, tiled worktops, grey worktops and a floating vanity unit.
Bathroom and Cloakroom with Brick Flooring and Concrete Flooring Ideas and Designs
1


