Refine by:
Budget
Sort by:Popular Today
21 - 40 of 112 photos
Item 1 of 3
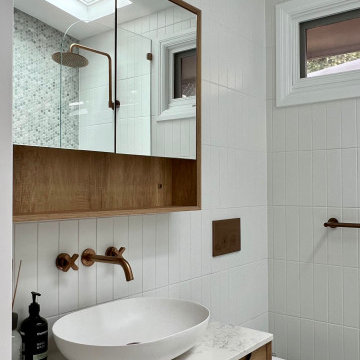
We were tasked to transform this long, narrow Victorian terrace into a modern space while maintaining some character from the era.
We completely re-worked the floor plan on this project. We opened up the back of this home, by removing a number of walls and levelling the floors throughout to create a space that flows harmoniously from the entry all the way through to the deck at the rear of the property.
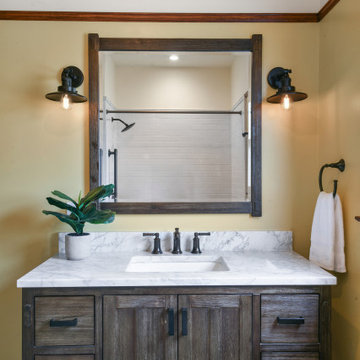
Inspiration for a medium sized classic bathroom in San Francisco with brown cabinets, an alcove bath, a shower/bath combination, a two-piece toilet, white tiles, ceramic tiles, yellow walls, ceramic flooring, a submerged sink, marble worktops, green floors, a shower curtain, grey worktops, a wall niche, a single sink and a freestanding vanity unit.
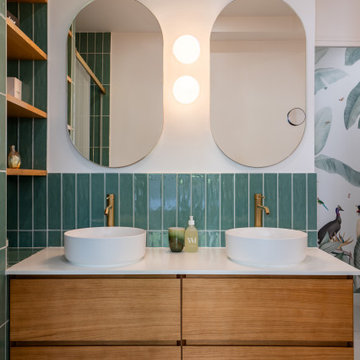
De l’autre côté de l’appartement, on retrouve l’espace parental constitué d’un bureau – idéal pour télétravailler, d’une suite élégamment mise en valeur par un papier peint doux signé Rebelwalls, d’une salle de bain attenante ultra fonctionnelle incluant douche à l’italienne, baignoire îlot et WC, sans oublier d’un grand espace dressing.
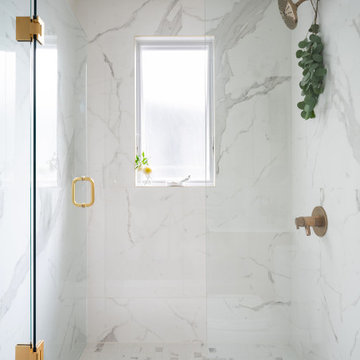
Small modern ensuite bathroom in Toronto with freestanding cabinets, brown cabinets, a walk-in shower, a two-piece toilet, white tiles, porcelain tiles, white walls, ceramic flooring, a submerged sink, engineered stone worktops, green floors, white worktops, a single sink and a built in vanity unit.

Hood House is a playful protector that respects the heritage character of Carlton North whilst celebrating purposeful change. It is a luxurious yet compact and hyper-functional home defined by an exploration of contrast: it is ornamental and restrained, subdued and lively, stately and casual, compartmental and open.
For us, it is also a project with an unusual history. This dual-natured renovation evolved through the ownership of two separate clients. Originally intended to accommodate the needs of a young family of four, we shifted gears at the eleventh hour and adapted a thoroughly resolved design solution to the needs of only two. From a young, nuclear family to a blended adult one, our design solution was put to a test of flexibility.
The result is a subtle renovation almost invisible from the street yet dramatic in its expressive qualities. An oblique view from the northwest reveals the playful zigzag of the new roof, the rippling metal hood. This is a form-making exercise that connects old to new as well as establishing spatial drama in what might otherwise have been utilitarian rooms upstairs. A simple palette of Australian hardwood timbers and white surfaces are complimented by tactile splashes of brass and rich moments of colour that reveal themselves from behind closed doors.
Our internal joke is that Hood House is like Lazarus, risen from the ashes. We’re grateful that almost six years of hard work have culminated in this beautiful, protective and playful house, and so pleased that Glenda and Alistair get to call it home.

Vista del bagno dall'ingresso.
Ingresso con pavimento originale in marmette sfondo bianco; bagno con pavimento in resina verde (Farrow&Ball green stone 12). stesso colore delle pareti; rivestimento in lastre ariostea nere; vasca da bagno Kaldewei con doccia, e lavandino in ceramica orginale anni 50. MObile bagno realizzato su misura in legno cannettato.
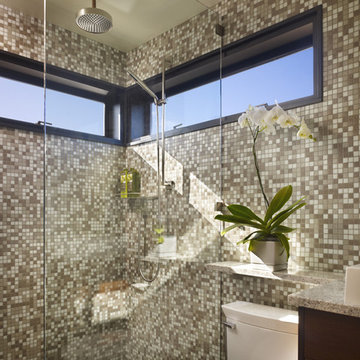
Bath detail with glass shower. Photography by Ben Benschneider.
This is an example of a small modern bathroom in Seattle with flat-panel cabinets, brown cabinets, a built-in shower, a one-piece toilet, beige tiles, ceramic tiles, beige walls, porcelain flooring, a submerged sink, granite worktops, green floors, an open shower and beige worktops.
This is an example of a small modern bathroom in Seattle with flat-panel cabinets, brown cabinets, a built-in shower, a one-piece toilet, beige tiles, ceramic tiles, beige walls, porcelain flooring, a submerged sink, granite worktops, green floors, an open shower and beige worktops.
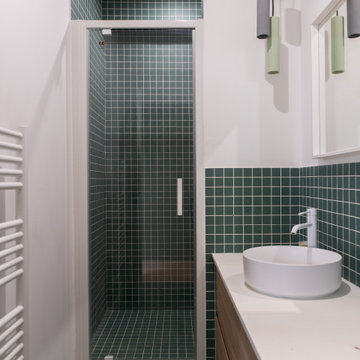
Dans l’espace réservé aux enfants, chacun dispose de sa salle d’eau privative, toutes deux aménagées à l’identique et déclinées en rose ou en vert avec de jolies mosaïques Casalux.

This 1956 John Calder Mackay home had been poorly renovated in years past. We kept the 1400 sqft footprint of the home, but re-oriented and re-imagined the bland white kitchen to a midcentury olive green kitchen that opened up the sight lines to the wall of glass facing the rear yard. We chose materials that felt authentic and appropriate for the house: handmade glazed ceramics, bricks inspired by the California coast, natural white oaks heavy in grain, and honed marbles in complementary hues to the earth tones we peppered throughout the hard and soft finishes. This project was featured in the Wall Street Journal in April 2022.

Hood House is a playful protector that respects the heritage character of Carlton North whilst celebrating purposeful change. It is a luxurious yet compact and hyper-functional home defined by an exploration of contrast: it is ornamental and restrained, subdued and lively, stately and casual, compartmental and open.
For us, it is also a project with an unusual history. This dual-natured renovation evolved through the ownership of two separate clients. Originally intended to accommodate the needs of a young family of four, we shifted gears at the eleventh hour and adapted a thoroughly resolved design solution to the needs of only two. From a young, nuclear family to a blended adult one, our design solution was put to a test of flexibility.
The result is a subtle renovation almost invisible from the street yet dramatic in its expressive qualities. An oblique view from the northwest reveals the playful zigzag of the new roof, the rippling metal hood. This is a form-making exercise that connects old to new as well as establishing spatial drama in what might otherwise have been utilitarian rooms upstairs. A simple palette of Australian hardwood timbers and white surfaces are complimented by tactile splashes of brass and rich moments of colour that reveal themselves from behind closed doors.
Our internal joke is that Hood House is like Lazarus, risen from the ashes. We’re grateful that almost six years of hard work have culminated in this beautiful, protective and playful house, and so pleased that Glenda and Alistair get to call it home.
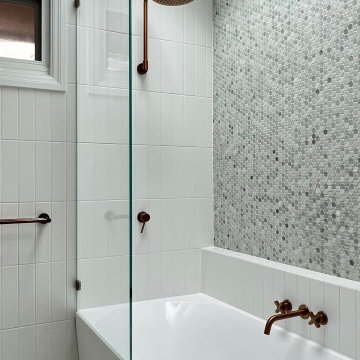
We were tasked to transform this long, narrow Victorian terrace into a modern space while maintaining some character from the era.
We completely re-worked the floor plan on this project. We opened up the back of this home, by removing a number of walls and levelling the floors throughout to create a space that flows harmoniously from the entry all the way through to the deck at the rear of the property.

We sourced encaustic tile for both bathrooms and kitchen floors to channel the aforementioned Mediterranean-inspired aesthetic that exudes both modernism and tradition.
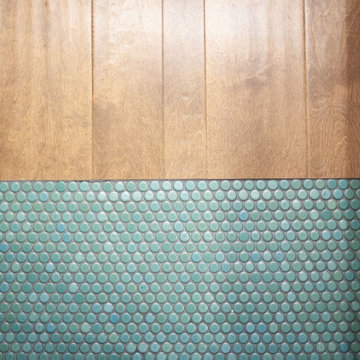
Floor Transition between Laundry and Powder
Photo of a small traditional cloakroom in Seattle with freestanding cabinets, brown cabinets, white tiles, ceramic tiles, blue walls, mosaic tile flooring, a console sink, engineered stone worktops, green floors and white worktops.
Photo of a small traditional cloakroom in Seattle with freestanding cabinets, brown cabinets, white tiles, ceramic tiles, blue walls, mosaic tile flooring, a console sink, engineered stone worktops, green floors and white worktops.
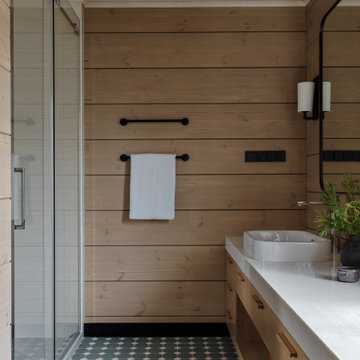
This is an example of a rustic bathroom in Moscow with flat-panel cabinets, brown cabinets, an alcove shower, a one-piece toilet, beige walls, mosaic tile flooring, a vessel sink, green floors, a sliding door, white worktops, a wood ceiling and wood walls.
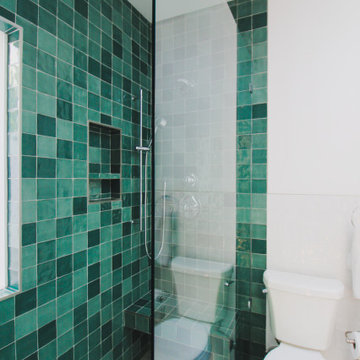
Eagle Rock, CA - Complete ADU Build / Bathroom
Framing of the structure, drywall, insulation and all electrical and plumbing requirements per the projects needs.
Installation of all tile; shower, floor and walls, shower enclosure, vanity, toilet and a fresh paint to finish.
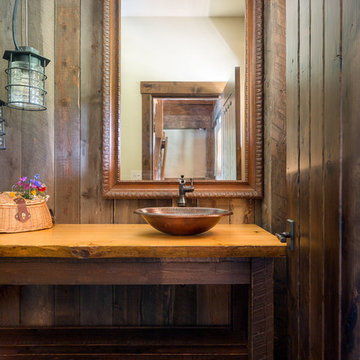
Klassen Photography
This is an example of a medium sized rustic cloakroom in Jackson with freestanding cabinets, brown cabinets, a two-piece toilet, brown tiles, brown walls, slate flooring, wooden worktops, green floors, orange worktops and a vessel sink.
This is an example of a medium sized rustic cloakroom in Jackson with freestanding cabinets, brown cabinets, a two-piece toilet, brown tiles, brown walls, slate flooring, wooden worktops, green floors, orange worktops and a vessel sink.
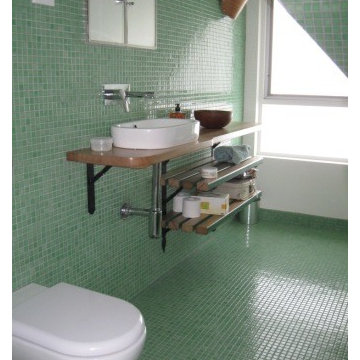
Rhiannon Slater
Inspiration for a small contemporary ensuite bathroom in Melbourne with open cabinets, brown cabinets, a built-in bath, a shower/bath combination, a one-piece toilet, green tiles, mosaic tiles, green walls, mosaic tile flooring, a vessel sink, wooden worktops, green floors, a hinged door and brown worktops.
Inspiration for a small contemporary ensuite bathroom in Melbourne with open cabinets, brown cabinets, a built-in bath, a shower/bath combination, a one-piece toilet, green tiles, mosaic tiles, green walls, mosaic tile flooring, a vessel sink, wooden worktops, green floors, a hinged door and brown worktops.
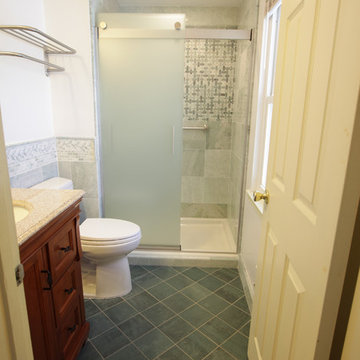
Photo of a small modern ensuite bathroom in DC Metro with freestanding cabinets, brown cabinets, an alcove shower, a two-piece toilet, green tiles, marble tiles, white walls, porcelain flooring, a submerged sink, granite worktops, green floors, a sliding door and beige worktops.
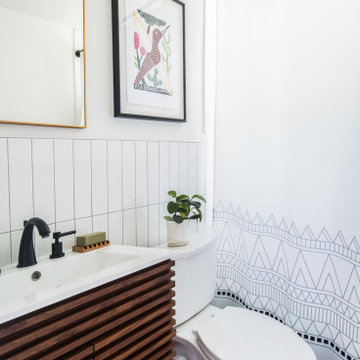
Photo of a small family bathroom in DC Metro with brown cabinets, a shower/bath combination, white tiles, cement flooring, green floors, a shower curtain, a single sink and a freestanding vanity unit.
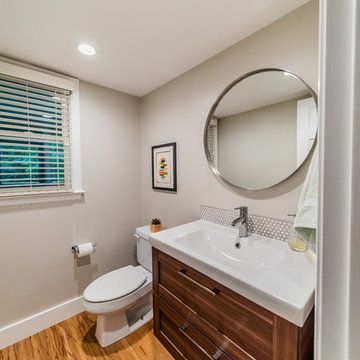
Small modern cloakroom in Atlanta with shaker cabinets, brown cabinets, a two-piece toilet, grey tiles, grey walls, solid surface worktops, green floors and white worktops.
Bathroom and Cloakroom with Brown Cabinets and Green Floors Ideas and Designs
2

