Refine by:
Budget
Sort by:Popular Today
41 - 60 of 614 photos
Item 1 of 3
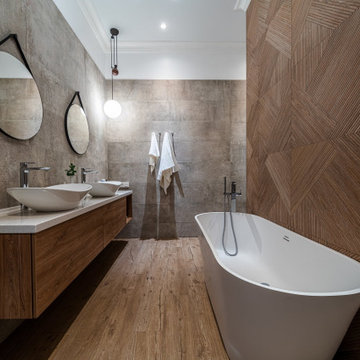
Дизайн современной ванной. Все фотографии на нашем сайте https://lesh-84.ru/ru/portfolio/rasieszhaya?utm_source=houzz
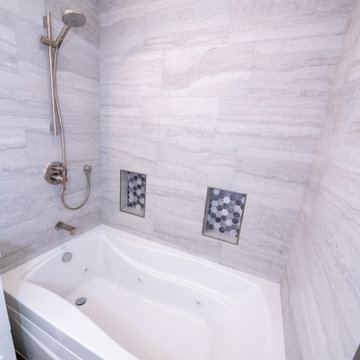
Inspiration for a medium sized modern shower room bathroom in Los Angeles with flat-panel cabinets, white cabinets, a hot tub, a shower/bath combination, a one-piece toilet, grey tiles, porcelain tiles, grey walls, cement flooring, a submerged sink, quartz worktops, brown floors, a shower curtain, grey worktops, a wall niche, a single sink, a built in vanity unit and a drop ceiling.
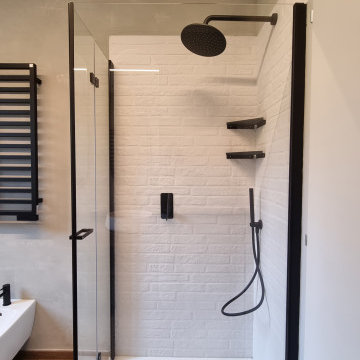
I mattoni hanno sempre un grande fascino, dando un effetto stile loft newyorkese.
Con questa soluzione, ci siamo posti l‘obbiettivo di rendere più accogliente e personale uno spazio che spesso viene un po’ trascurato rispetto ad altri ambienti della casa.
I colori chiari dei mattoncini e delle pareti, accostati al pavimento in gres effetto legno, danno sicuramente una sensazione di maggiore grandezza dell’ambiente.
Il contrasto con accessori neri e mattoncini bianchi, volutamente scelto, per creare dei contrasti che potessero mettere in risalto i dettagli.
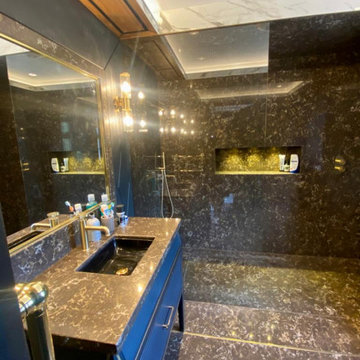
Beautiful ensuite guest bathroom with walk in shower and bespoke vanity unit.
Photo of a medium sized contemporary grey and black ensuite bathroom in London with freestanding cabinets, black cabinets, an alcove shower, a wall mounted toilet, stone slabs, black walls, marble flooring, marble worktops, brown floors, an open shower, brown worktops, a feature wall, a single sink, a freestanding vanity unit and a drop ceiling.
Photo of a medium sized contemporary grey and black ensuite bathroom in London with freestanding cabinets, black cabinets, an alcove shower, a wall mounted toilet, stone slabs, black walls, marble flooring, marble worktops, brown floors, an open shower, brown worktops, a feature wall, a single sink, a freestanding vanity unit and a drop ceiling.
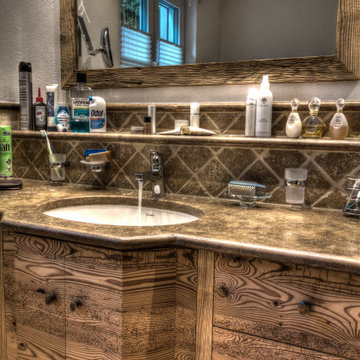
Ein Badezimmer mit Badewanne, Dusche, WC und Waschtisch aus Naturtein ( Travertin Noce, Marmor ) in Kombination mit Altholzmöbel
Photo of a medium sized rural ensuite bathroom in Munich with flat-panel cabinets, brown cabinets, a built-in bath, a built-in shower, a wall mounted toilet, brown tiles, marble tiles, beige walls, marble flooring, a submerged sink, marble worktops, brown floors, an open shower, brown worktops, a single sink, a freestanding vanity unit and a drop ceiling.
Photo of a medium sized rural ensuite bathroom in Munich with flat-panel cabinets, brown cabinets, a built-in bath, a built-in shower, a wall mounted toilet, brown tiles, marble tiles, beige walls, marble flooring, a submerged sink, marble worktops, brown floors, an open shower, brown worktops, a single sink, a freestanding vanity unit and a drop ceiling.
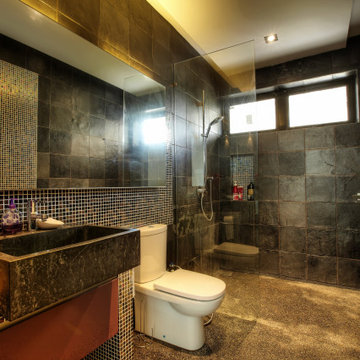
Family bathroom has robust finishes such a slate on the walls contrasted with a multi-coloured mosaic finish. The floor is exposed aggregate concrete, A large marble trough sink adds to the industrial and utilitarian feel to the bathroom.
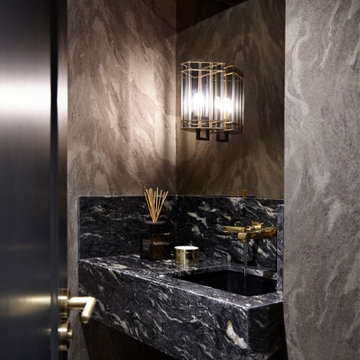
Cloakroom Toilet
Inspiration for a small traditional cloakroom in London with a wall mounted toilet, multi-coloured walls, dark hardwood flooring, a wall-mounted sink, marble worktops, brown floors, multi-coloured worktops and a drop ceiling.
Inspiration for a small traditional cloakroom in London with a wall mounted toilet, multi-coloured walls, dark hardwood flooring, a wall-mounted sink, marble worktops, brown floors, multi-coloured worktops and a drop ceiling.
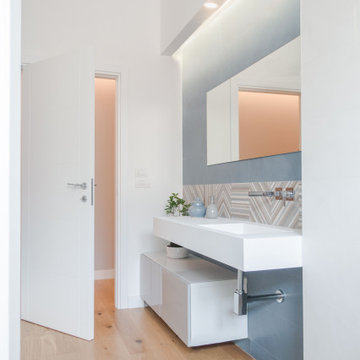
Bagno
Photo of a medium sized contemporary shower room bathroom in Other with flat-panel cabinets, grey cabinets, a walk-in shower, blue tiles, porcelain tiles, white walls, light hardwood flooring, an integrated sink, solid surface worktops, brown floors, an open shower, white worktops, a single sink, a floating vanity unit and a drop ceiling.
Photo of a medium sized contemporary shower room bathroom in Other with flat-panel cabinets, grey cabinets, a walk-in shower, blue tiles, porcelain tiles, white walls, light hardwood flooring, an integrated sink, solid surface worktops, brown floors, an open shower, white worktops, a single sink, a floating vanity unit and a drop ceiling.
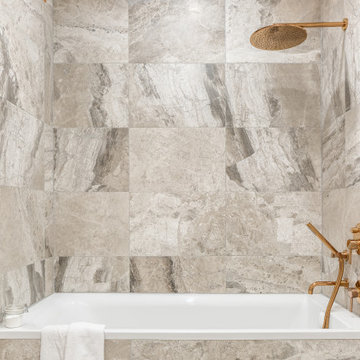
Photo of a small classic grey and cream ensuite bathroom in London with flat-panel cabinets, beige cabinets, a built-in bath, a wall mounted toilet, brown tiles, stone tiles, multi-coloured walls, ceramic flooring, a vessel sink, brown floors, a feature wall, a single sink, a floating vanity unit and a drop ceiling.

Download our free ebook, Creating the Ideal Kitchen. DOWNLOAD NOW
The homeowners built their traditional Colonial style home 17 years’ ago. It was in great shape but needed some updating. Over the years, their taste had drifted into a more contemporary realm, and they wanted our help to bridge the gap between traditional and modern.
We decided the layout of the kitchen worked well in the space and the cabinets were in good shape, so we opted to do a refresh with the kitchen. The original kitchen had blond maple cabinets and granite countertops. This was also a great opportunity to make some updates to the functionality that they were hoping to accomplish.
After re-finishing all the first floor wood floors with a gray stain, which helped to remove some of the red tones from the red oak, we painted the cabinetry Benjamin Moore “Repose Gray” a very soft light gray. The new countertops are hardworking quartz, and the waterfall countertop to the left of the sink gives a bit of the contemporary flavor.
We reworked the refrigerator wall to create more pantry storage and eliminated the double oven in favor of a single oven and a steam oven. The existing cooktop was replaced with a new range paired with a Venetian plaster hood above. The glossy finish from the hood is echoed in the pendant lights. A touch of gold in the lighting and hardware adds some contrast to the gray and white. A theme we repeated down to the smallest detail illustrated by the Jason Wu faucet by Brizo with its similar touches of white and gold (the arrival of which we eagerly awaited for months due to ripples in the supply chain – but worth it!).
The original breakfast room was pleasant enough with its windows looking into the backyard. Now with its colorful window treatments, new blue chairs and sculptural light fixture, this space flows seamlessly into the kitchen and gives more of a punch to the space.
The original butler’s pantry was functional but was also starting to show its age. The new space was inspired by a wallpaper selection that our client had set aside as a possibility for a future project. It worked perfectly with our pallet and gave a fun eclectic vibe to this functional space. We eliminated some upper cabinets in favor of open shelving and painted the cabinetry in a high gloss finish, added a beautiful quartzite countertop and some statement lighting. The new room is anything but cookie cutter.
Next the mudroom. You can see a peek of the mudroom across the way from the butler’s pantry which got a facelift with new paint, tile floor, lighting and hardware. Simple updates but a dramatic change! The first floor powder room got the glam treatment with its own update of wainscoting, wallpaper, console sink, fixtures and artwork. A great little introduction to what’s to come in the rest of the home.
The whole first floor now flows together in a cohesive pallet of green and blue, reflects the homeowner’s desire for a more modern aesthetic, and feels like a thoughtful and intentional evolution. Our clients were wonderful to work with! Their style meshed perfectly with our brand aesthetic which created the opportunity for wonderful things to happen. We know they will enjoy their remodel for many years to come!
Photography by Margaret Rajic Photography
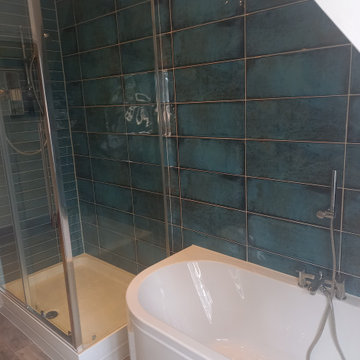
This is an example of a medium sized modern family bathroom in Berkshire with flat-panel cabinets, white cabinets, a corner bath, a walk-in shower, a wall mounted toilet, blue tiles, porcelain tiles, white walls, porcelain flooring, a built-in sink, brown floors, a sliding door, white worktops, a wall niche, a single sink, a built in vanity unit and a drop ceiling.
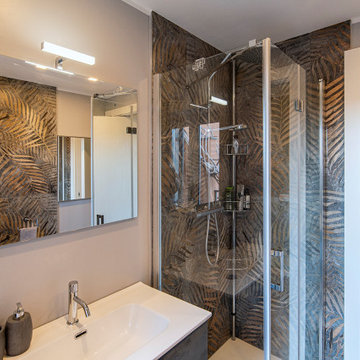
This is an example of a small modern shower room bathroom in Other with flat-panel cabinets, grey cabinets, a corner shower, a two-piece toilet, multi-coloured tiles, porcelain tiles, multi-coloured walls, porcelain flooring, a trough sink, brown floors, a single sink, a floating vanity unit and a drop ceiling.
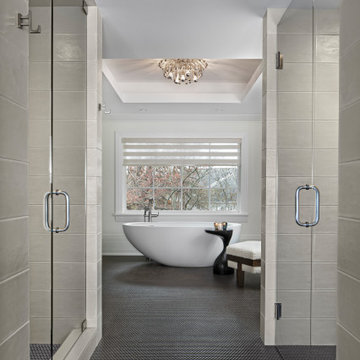
Her large bathroom with freestanding tub, large walk-in shower, penny floor tile, and large format wall tile.
This is an example of a large retro ensuite bathroom in Detroit with medium wood cabinets, a freestanding bath, a walk-in shower, a two-piece toilet, beige tiles, porcelain tiles, white walls, porcelain flooring, engineered stone worktops, brown floors, a hinged door, white worktops, a shower bench, a single sink, a freestanding vanity unit and a drop ceiling.
This is an example of a large retro ensuite bathroom in Detroit with medium wood cabinets, a freestanding bath, a walk-in shower, a two-piece toilet, beige tiles, porcelain tiles, white walls, porcelain flooring, engineered stone worktops, brown floors, a hinged door, white worktops, a shower bench, a single sink, a freestanding vanity unit and a drop ceiling.
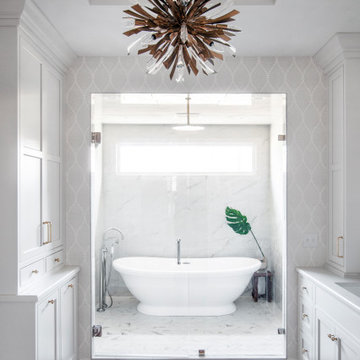
Large classic ensuite wet room bathroom in Nashville with recessed-panel cabinets, white cabinets, a freestanding bath, a two-piece toilet, white tiles, porcelain tiles, grey walls, medium hardwood flooring, a submerged sink, engineered stone worktops, brown floors, a hinged door, white worktops, a wall niche, double sinks, a built in vanity unit, a drop ceiling and wallpapered walls.
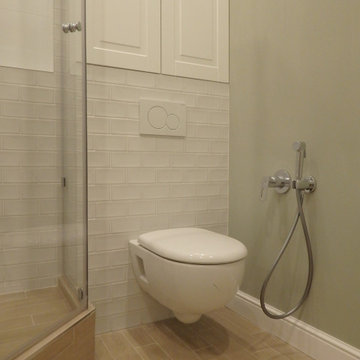
Inspiration for a medium sized contemporary grey and white shower room bathroom in Moscow with raised-panel cabinets, white cabinets, a corner shower, a wall mounted toilet, white tiles, ceramic tiles, green walls, porcelain flooring, a built-in sink, brown floors, a sliding door, a single sink, a freestanding vanity unit and a drop ceiling.
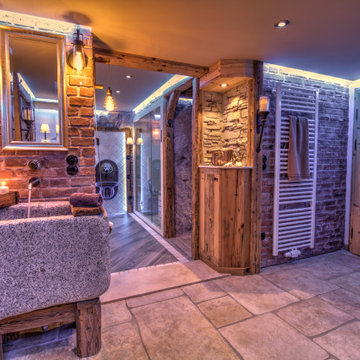
Besonderheit: Rustikaler, Uriger Style, viel Altholz und Felsverbau
Konzept: Vollkonzept und komplettes Interiore-Design Stefan Necker – Tegernseer Badmanufaktur
Projektart: Renovierung/Umbau alter Saunabereich
Projektart: EFH / Keller
Umbaufläche ca. 50 qm
Produkte: Sauna, Kneipsches Fussbad, Ruhenereich, Waschtrog, WC, Dusche, Hebeanlage, Wandbrunnen, Türen zu den Angrenzenden Bereichen, Verkleidung Hauselektrifizierung
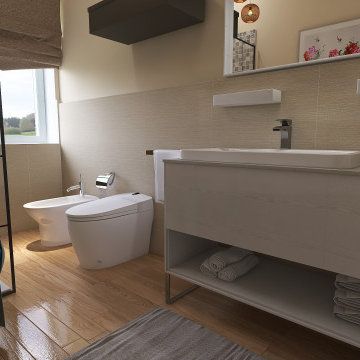
Bagno principale
Photo of a medium sized modern shower room bathroom in Other with glass-front cabinets, white cabinets, a two-piece toilet, beige tiles, porcelain tiles, beige walls, light hardwood flooring, a built-in sink, laminate worktops, brown floors, an open shower, white worktops, an enclosed toilet, a single sink, a built in vanity unit and a drop ceiling.
Photo of a medium sized modern shower room bathroom in Other with glass-front cabinets, white cabinets, a two-piece toilet, beige tiles, porcelain tiles, beige walls, light hardwood flooring, a built-in sink, laminate worktops, brown floors, an open shower, white worktops, an enclosed toilet, a single sink, a built in vanity unit and a drop ceiling.
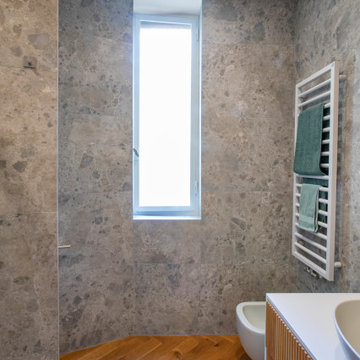
Medium sized modern shower room bathroom in Milan with grey cabinets, an alcove shower, a wall mounted toilet, grey tiles, porcelain tiles, grey walls, dark hardwood flooring, a vessel sink, solid surface worktops, brown floors, a sliding door, white worktops, a single sink, a floating vanity unit, a drop ceiling and wood walls.
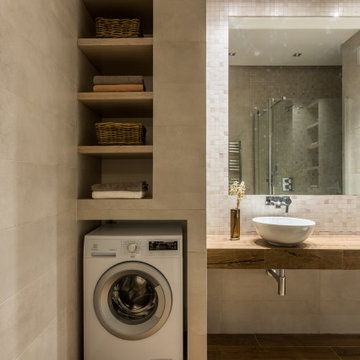
Medium sized contemporary shower room bathroom in Moscow with a corner shower, a wall mounted toilet, beige tiles, porcelain tiles, beige walls, porcelain flooring, a vessel sink, tiled worktops, brown floors, a hinged door, beige worktops, an enclosed toilet, a single sink and a drop ceiling.
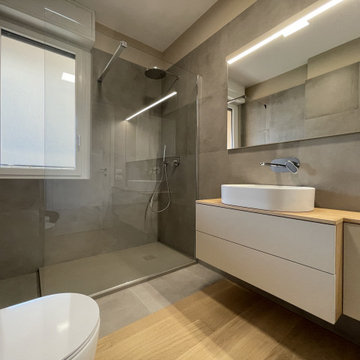
This is an example of a medium sized modern shower room bathroom in Milan with flat-panel cabinets, white cabinets, a built-in shower, a two-piece toilet, brown tiles, stone tiles, brown walls, medium hardwood flooring, wooden worktops, brown floors, brown worktops, a single sink, a floating vanity unit and a drop ceiling.
Bathroom and Cloakroom with Brown Floors and a Drop Ceiling Ideas and Designs
3

