Refine by:
Budget
Sort by:Popular Today
61 - 80 of 3,641 photos
Item 1 of 3
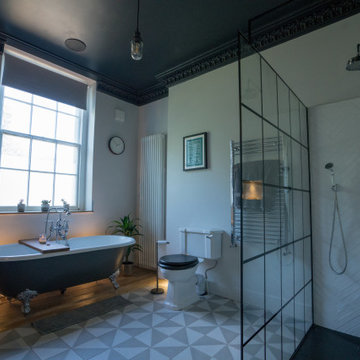
A modern Victorian bathroom with navy blue his and hers vanity sinks and contemporary walk in shower. The patterned tiled flooring and the white décor complement the grey roll top bath and silver legs. The black ceiling and cornicing brings the colour scheme of the room together. The wooden original flooring, the patterned tiled flooring and the white décor complement the traditional features. The sash window gives the room a light and airy feel.
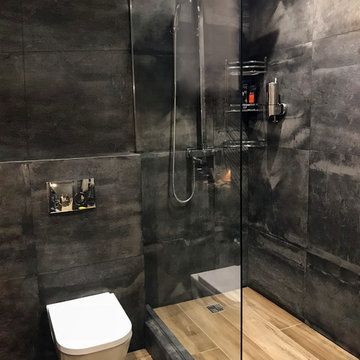
Редко можно встретить ванную комнату с применением большого количества темного цвета. Такие оттенки у многих ассоциируются с ночью, чем-то таинственным, а может даже зловещим. Но во всем есть «две стороны медали». Если ванная комната правильно оформлена, то она не станет скучной или подавляющей, а будет выглядеть изящно, благородно.
Дерево прекрасно разбавляет черный интерьер и добавляет стиля
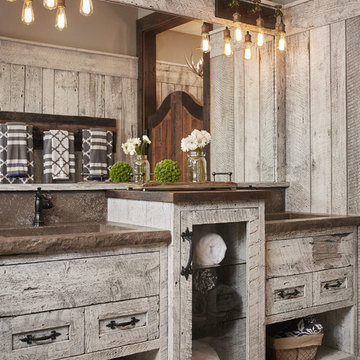
Infused with a rustic and natural flair, this master bathroom embraces the rich wood tones of reclaimed barnwood and a cohesive design with both functional workspace and exceptional storage.
Photo Credit: Ashley Avila

Photo of a medium sized rustic cloakroom in Denver with open cabinets, medium wood cabinets, grey walls, medium hardwood flooring, a built-in sink, wooden worktops, brown floors and brown worktops.
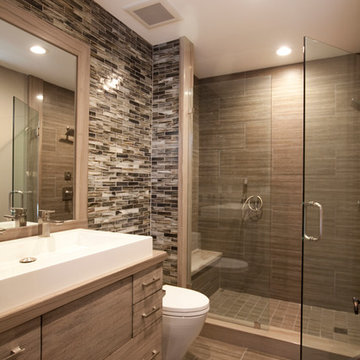
Cabinets are quarter sawn oak finished in custom multi-colored faux finish to resemble driftwood.
Multi-colored custom glass tiles in 1 X 3 subway pattern line the walls, and porcelain tile in a 12 X 18 running bond pattern to resemble driftwood line the shower walls and floor. Countertop is imported grey marble from Greece with quarter sawn linear pattern.
Photography: Jean Laughton
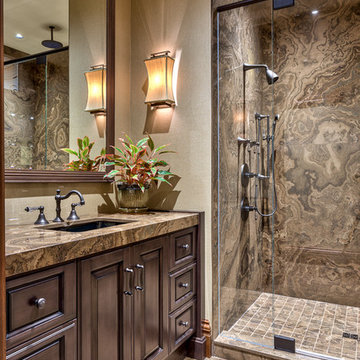
Shower, Flooring & Countertops are Magic Brown Granite. Wall Sconce is "Fusion" by Fine Art Lamps.
Photo of a rustic bathroom in Other with a submerged sink, raised-panel cabinets, dark wood cabinets, an alcove shower, brown tiles, brown floors and brown worktops.
Photo of a rustic bathroom in Other with a submerged sink, raised-panel cabinets, dark wood cabinets, an alcove shower, brown tiles, brown floors and brown worktops.
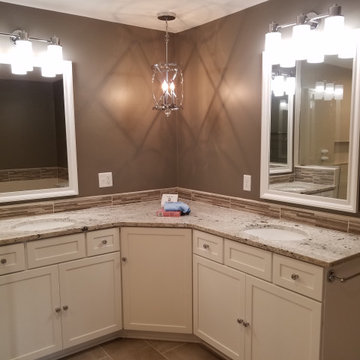
This Mequon master on-suite from the 80's was in serious need of a face lift! While it may be a large bathroom, it certainly was not up to date and did not meet the needs of the client.
We designed a complete gut and re-build including the removal of a window that only looked over the solarium below!
The result is a timeless design that allowed the homeowner to sell his home, after many failed attempts with the old bathroom, and meets the needs of the future buyers!

Thoughtful details make this small powder room renovation uniquely beautiful. Due to its location partially under a stairway it has several unusual angles. We used those angles to have a vanity custom built to fit. The new vanity allows room for a beautiful textured sink with widespread faucet, space for items on top, plus closed and open storage below the brown, gold and off-white quartz countertop. Unique molding and a burled maple effect finish this custom piece.
Classic toile (a printed design depicting a scene) was inspiration for the large print blue floral wallpaper that is thoughtfully placed for impact when the door is open. Smokey mercury glass inspired the romantic overhead light fixture and hardware style. The room is topped off by the original crown molding, plus trim that we added directly onto the ceiling, with wallpaper inside that creates an inset look.
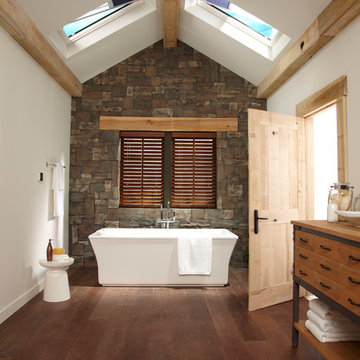
Inspiration for a contemporary bathroom in New York with medium wood cabinets, a freestanding bath, grey tiles, white walls, medium hardwood flooring, a vessel sink, wooden worktops, brown floors, brown worktops and flat-panel cabinets.
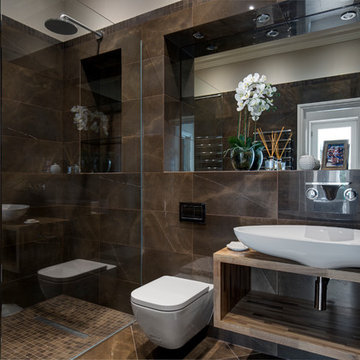
Adam Letch
This is an example of a medium sized contemporary shower room bathroom in Surrey with brown tiles, ceramic tiles, ceramic flooring, brown floors, an open shower, a wall mounted toilet, a vessel sink, open cabinets, a built-in shower and brown worktops.
This is an example of a medium sized contemporary shower room bathroom in Surrey with brown tiles, ceramic tiles, ceramic flooring, brown floors, an open shower, a wall mounted toilet, a vessel sink, open cabinets, a built-in shower and brown worktops.
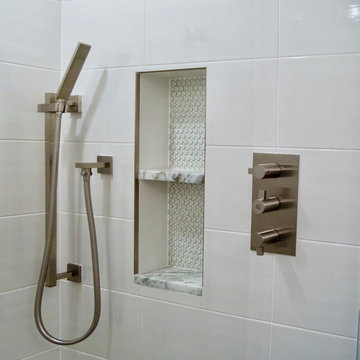
Modern, compact bathroom is home to this walk in shower hosting a Signature Hardware shower faucet with rain head shower, several body sprays and shower wand.
Todd Whittington

The SUMMIT, is Beechwood Homes newest display home at Craigburn Farm. This masterpiece showcases our commitment to design, quality and originality. The Summit is the epitome of luxury. From the general layout down to the tiniest finish detail, every element is flawless.
Specifically, the Summit highlights the importance of atmosphere in creating a family home. The theme throughout is warm and inviting, combining abundant natural light with soothing timber accents and an earthy palette. The stunning window design is one of the true heroes of this property, helping to break down the barrier of indoor and outdoor. An open plan kitchen and family area are essential features of a cohesive and fluid home environment.
Adoring this Ensuite displayed in "The Summit" by Beechwood Homes. There is nothing classier than the combination of delicate timber and concrete beauty.
The perfect outdoor area for entertaining friends and family. The indoor space is connected to the outdoor area making the space feel open - perfect for extending the space!
The Summit makes the most of state of the art automation technology. An electronic interface controls the home theatre systems, as well as the impressive lighting display which comes to life at night. Modern, sleek and spacious, this home uniquely combines convenient functionality and visual appeal.
The Summit is ideal for those clients who may be struggling to visualise the end product from looking at initial designs. This property encapsulates all of the senses for a complete experience. Appreciate the aesthetic features, feel the textures, and imagine yourself living in a home like this.
Tiles by Italia Ceramics!
Visit Beechwood Homes - Display Home "The Summit"
54 FERGUSSON AVENUE,
CRAIGBURN FARM
Opening Times Sat & Sun 1pm – 4:30pm
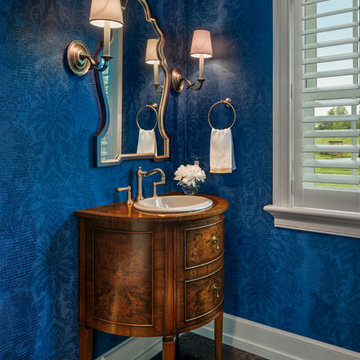
Photo: Tom Crane Photography
This is an example of a traditional cloakroom in Philadelphia with freestanding cabinets, dark wood cabinets, blue walls, dark hardwood flooring, a built-in sink, wooden worktops, brown floors and brown worktops.
This is an example of a traditional cloakroom in Philadelphia with freestanding cabinets, dark wood cabinets, blue walls, dark hardwood flooring, a built-in sink, wooden worktops, brown floors and brown worktops.
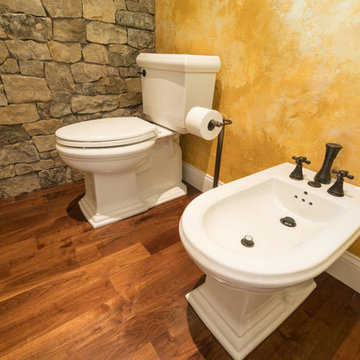
Photo of a medium sized traditional ensuite bathroom in Other with medium wood cabinets, a built-in bath, a corner shower, a bidet, green tiles, metro tiles, beige walls, porcelain flooring, a built-in sink, soapstone worktops, brown floors, a hinged door and brown worktops.
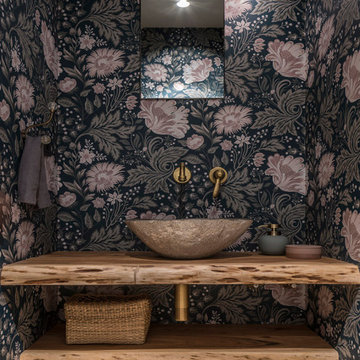
Proyecto realizado por The Room Studio
Fotografías: Mauricio Fuertes
Small romantic cloakroom in Barcelona with open cabinets, beige cabinets, beige walls, medium hardwood flooring, a vessel sink, wooden worktops, brown floors and brown worktops.
Small romantic cloakroom in Barcelona with open cabinets, beige cabinets, beige walls, medium hardwood flooring, a vessel sink, wooden worktops, brown floors and brown worktops.
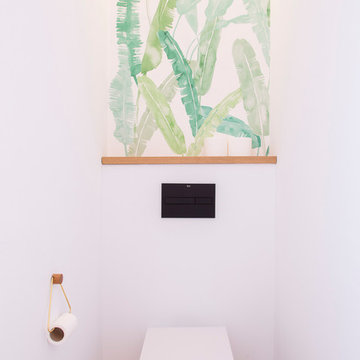
This is an example of a small modern cloakroom in Madrid with a wall mounted toilet, white walls, ceramic flooring, wooden worktops, brown floors and brown worktops.
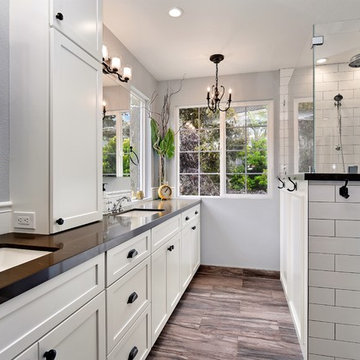
Beautiful Farmhouse Master Bath with White Subway tile shower, Shaker Cabinets and Amazing Penny Tile Recesses.
Medium sized country ensuite bathroom in San Diego with shaker cabinets, white cabinets, a corner shower, a one-piece toilet, white tiles, ceramic tiles, grey walls, ceramic flooring, a submerged sink, engineered stone worktops, brown floors, a hinged door and brown worktops.
Medium sized country ensuite bathroom in San Diego with shaker cabinets, white cabinets, a corner shower, a one-piece toilet, white tiles, ceramic tiles, grey walls, ceramic flooring, a submerged sink, engineered stone worktops, brown floors, a hinged door and brown worktops.
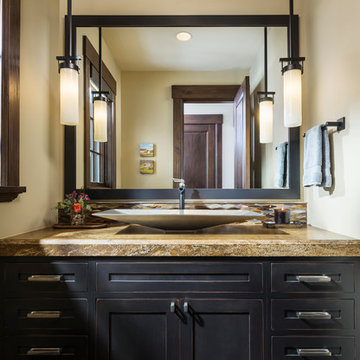
This is an example of a small rustic cloakroom in Salt Lake City with shaker cabinets, black cabinets, beige walls, dark hardwood flooring, a vessel sink, granite worktops, brown floors and brown worktops.

Bradshaw Photography
Inspiration for a medium sized rustic shower room bathroom in Columbus with open cabinets, distressed cabinets, a one-piece toilet, grey tiles, ceramic tiles, grey walls, ceramic flooring, wooden worktops, a vessel sink, brown worktops, an alcove shower, brown floors and a hinged door.
Inspiration for a medium sized rustic shower room bathroom in Columbus with open cabinets, distressed cabinets, a one-piece toilet, grey tiles, ceramic tiles, grey walls, ceramic flooring, wooden worktops, a vessel sink, brown worktops, an alcove shower, brown floors and a hinged door.
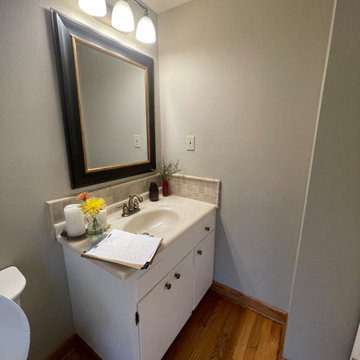
The small main floor powder bath needed a facelift.
Small traditional cloakroom in Portland with medium wood cabinets, a two-piece toilet, orange walls, medium hardwood flooring, an integrated sink, copper worktops, brown floors, brown worktops, a freestanding vanity unit and wallpapered walls.
Small traditional cloakroom in Portland with medium wood cabinets, a two-piece toilet, orange walls, medium hardwood flooring, an integrated sink, copper worktops, brown floors, brown worktops, a freestanding vanity unit and wallpapered walls.
Bathroom and Cloakroom with Brown Floors and Brown Worktops Ideas and Designs
4

