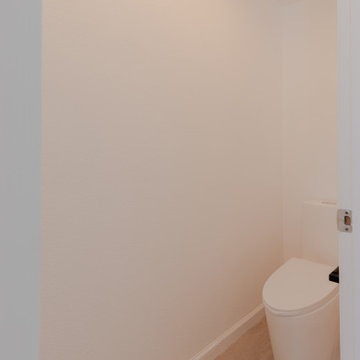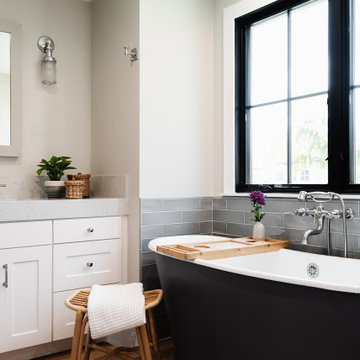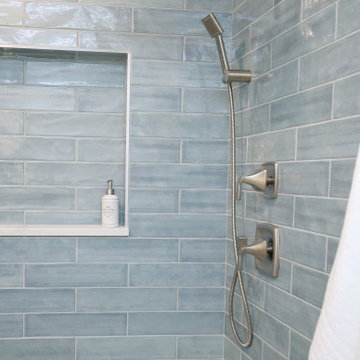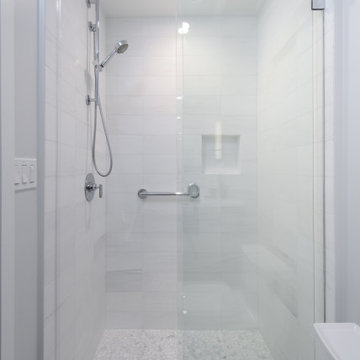Refine by:
Budget
Sort by:Popular Today
1 - 20 of 10,335 photos
Item 1 of 3

Bob Fortner Photography
This is an example of a medium sized country ensuite bathroom in Raleigh with recessed-panel cabinets, white cabinets, a freestanding bath, a built-in shower, a two-piece toilet, white tiles, ceramic tiles, white walls, porcelain flooring, a submerged sink, marble worktops, brown floors, a hinged door and white worktops.
This is an example of a medium sized country ensuite bathroom in Raleigh with recessed-panel cabinets, white cabinets, a freestanding bath, a built-in shower, a two-piece toilet, white tiles, ceramic tiles, white walls, porcelain flooring, a submerged sink, marble worktops, brown floors, a hinged door and white worktops.

Powder room with a punch! Handmade green subway tile is laid in a herringbone pattern for this feature wall. The other three walls received a gorgeous gold metallic print wallcovering. A brass and marble sink with all brass fittings provide the perfect contrast to the green tile backdrop. Walnut wood flooring
Photo: Stephen Allen

Explore Bayside Home Improvement LLC's comprehensive Home Remodeling Project in Phoenix, AZ. Our meticulous approach to renovation ensures every aspect of your home is rejuvenated to perfection. From essential spaces like bathrooms and kitchens to intricate details such as closets, staircases, and fireplaces, we offer a complete range of remodeling services. Trust our team to deliver impeccable results, tailored to enhance your living environment. Join us as we redefine luxury living in Phoenix, Arizona.

This beautiful home boasted fine architectural elements such as arched entryways and soaring ceilings but the master bathroom was dark and showing it’s age of nearly 30 years. This family wanted an elegant space that felt like the master bathroom but that their teenage daughters could still use without fear of ruining anything. The neutral color palette features both warm and cool elements giving the space dimension without being overpowering. The free standing bathtub creates space while the addition of the tall vanity cabinet means everything has a home in this clean and elegant space.

Tropical Bathroom in Horsham, West Sussex
Sparkling brushed-brass elements, soothing tones and patterned topical accent tiling combine in this calming bathroom design.
The Brief
This local Horsham client required our assistance refreshing their bathroom, with the aim of creating a spacious and soothing design. Relaxing natural tones and design elements were favoured from initial conversations, whilst designer Martin was also to create a spacious layout incorporating present-day design components.
Design Elements
From early project conversations this tropical tile choice was favoured and has been incorporated as an accent around storage niches. The tropical tile choice combines perfectly with this neutral wall tile, used to add a soft calming aesthetic to the design. To add further natural elements designer Martin has included a porcelain wood-effect floor tile that is also installed within the walk-in shower area.
The new layout Martin has created includes a vast walk-in shower area at one end of the bathroom, with storage and sanitaryware at the adjacent end.
The spacious walk-in shower contributes towards the spacious feel and aesthetic, and the usability of this space is enhanced with a storage niche which runs wall-to-wall within the shower area. Small downlights have been installed into this niche to add useful and ambient lighting.
Throughout this space brushed-brass inclusions have been incorporated to add a glitzy element to the design.
Special Inclusions
With plentiful storage an important element of the design, two furniture units have been included which also work well with the theme of the project.
The first is a two drawer wall hung unit, which has been chosen in a walnut finish to match natural elements within the design. This unit is equipped with brushed-brass handleware, and atop, a brushed-brass basin mixer from Aqualla has also been installed.
The second unit included is a mirrored wall cabinet from HiB, which adds useful mirrored space to the design, but also fantastic ambient lighting. This cabinet is equipped with demisting technology to ensure the mirrored area can be used at all times.
Project Highlight
The sparkling brushed-brass accents are one of the most eye-catching elements of this design.
A full array of brassware from Aqualla’s Kyloe collection has been used for this project, which is equipped with a subtle knurled finish.
The End Result
The result of this project is a renovation that achieves all elements of the initial project brief, with a remarkable design. A tropical tile choice and brushed-brass elements are some of the stand-out features of this project which this client can will enjoy for many years.
If you are thinking about a bathroom update, discover how our expert designers and award-winning installation team can transform your property. Request your free design appointment in showroom or online today.

Rénovation d'une salle de bains avec aménagement sur-mesure du plan vasque avec placard pour la machine à laver et rangements. Conception Studio Caroline Burget. Réalisation Atelier Georges

This narrow galley style primary bathroom was opened up by eliminating a wall between the toilet and vanity zones, enlarging the vanity counter space, and expanding the shower into dead space between the existing shower and the exterior wall.
Now the space is the relaxing haven they'd hoped for for years.
The warm, modern palette features soft green cabinetry, sage green ceramic tile with a high variation glaze and a fun accent tile with gold and silver tones in the shower niche that ties together the brass and brushed nickel fixtures and accessories, and a herringbone wood-look tile flooring that anchors the space with warmth.
Wood accents are repeated in the softly curved mirror frame, the unique ash wood grab bars, and the bench in the shower.
Quartz counters and shower elements are easy to mantain and provide a neutral break in the palette.
The sliding shower door system allows for easy access without a door swing bumping into the toilet seat.
The closet across from the vanity was updated with a pocket door, eliminating the previous space stealing small swinging doors.
Storage features include a pull out hamper for quick sorting of dirty laundry and a tall cabinet on the counter that provides storage at an easy to grab height.

An en-suite bathroom made into a cosy sanctuary using hand made panels and units from our 'Oast House' range. Panels and units are made entirely from Accoya to ensure suitability for wet areas and finished in our paint shop with our specially formulated paint mixed to match Farrow & Ball 'Card Room Green' . Wall paper is from Morris & Co signature range of wall paper and varnished to resist moisture. Floor and wall tiles are from Fired Earth.

Photo of a medium sized classic family bathroom in Moscow with flat-panel cabinets, beige cabinets, an alcove bath, a one-piece toilet, brown tiles, ceramic tiles, brown walls, ceramic flooring, a submerged sink, solid surface worktops, brown floors, white worktops, double sinks, a built in vanity unit and exposed beams.

A rich grasscloth wallpaper paired with a sleek, Spanish tile perfectly compliments this beautiful, talavera sink.
Small mediterranean cloakroom in San Diego with white tiles, ceramic tiles, blue walls, terracotta flooring, a vessel sink, wooden worktops, brown floors, brown worktops, a floating vanity unit and wallpapered walls.
Small mediterranean cloakroom in San Diego with white tiles, ceramic tiles, blue walls, terracotta flooring, a vessel sink, wooden worktops, brown floors, brown worktops, a floating vanity unit and wallpapered walls.

Medium sized traditional ensuite bathroom in Santa Barbara with flat-panel cabinets, grey cabinets, an alcove shower, a one-piece toilet, grey tiles, ceramic tiles, white walls, vinyl flooring, a trough sink, engineered stone worktops, brown floors, a hinged door, white worktops, a shower bench, a single sink, a built in vanity unit and a vaulted ceiling.

Design ideas for a medium sized coastal ensuite bathroom in San Diego with shaker cabinets, white cabinets, a freestanding bath, an alcove shower, grey tiles, ceramic tiles, beige walls, porcelain flooring, a submerged sink, engineered stone worktops, brown floors, a hinged door, white worktops, a shower bench, double sinks and a built in vanity unit.

Inspiration for a small retro ensuite bathroom in DC Metro with flat-panel cabinets, white cabinets, a freestanding bath, a shower/bath combination, a one-piece toilet, white tiles, ceramic tiles, grey walls, medium hardwood flooring, a built-in sink, engineered stone worktops, brown floors, a sliding door, grey worktops, a single sink and a freestanding vanity unit.

Inspiration for a large farmhouse ensuite bathroom in DC Metro with flat-panel cabinets, brown cabinets, a claw-foot bath, a walk-in shower, a one-piece toilet, grey tiles, ceramic tiles, white walls, medium hardwood flooring, a built-in sink, engineered stone worktops, brown floors, an open shower, white worktops, a shower bench, double sinks and a floating vanity unit.

Small midcentury cloakroom in Detroit with flat-panel cabinets, brown cabinets, a one-piece toilet, black and white tiles, ceramic tiles, light hardwood flooring, a vessel sink, engineered stone worktops, brown floors, white worktops, a floating vanity unit and wallpapered walls.

The green ceramic wall tile is refreshing, harmonious and rejuvenating.
This is an example of a medium sized modern ensuite bathroom in Denver with raised-panel cabinets, grey cabinets, green tiles, ceramic tiles, grey walls, a submerged sink, marble worktops, brown floors, white worktops and double sinks.
This is an example of a medium sized modern ensuite bathroom in Denver with raised-panel cabinets, grey cabinets, green tiles, ceramic tiles, grey walls, a submerged sink, marble worktops, brown floors, white worktops and double sinks.

The guest bathroom is updated to a contemporary color and style. Although compact, the shower feels clean and open with white marble stone walls and a river pebble floor.
The adjustable handheld shower and grab bar accommodate young and senior guests alike.

Photography by Picture Perfect House
Medium sized traditional shower room bathroom in Chicago with a two-piece toilet, white tiles, ceramic tiles, porcelain flooring, a submerged sink, engineered stone worktops, a hinged door, grey worktops, a single sink, a freestanding vanity unit, dark wood cabinets, an alcove shower, grey walls and brown floors.
Medium sized traditional shower room bathroom in Chicago with a two-piece toilet, white tiles, ceramic tiles, porcelain flooring, a submerged sink, engineered stone worktops, a hinged door, grey worktops, a single sink, a freestanding vanity unit, dark wood cabinets, an alcove shower, grey walls and brown floors.

This tiny home has a very unique and spacious bathroom with an indoor shower that feels like an outdoor shower. The triangular cut mango slab with the vessel sink conserves space while looking sleek and elegant, and the shower has not been stuck in a corner but instead is constructed as a whole new corner to the room! Yes, this bathroom has five right angles. Sunlight from the sunroof above fills the whole room. A curved glass shower door, as well as a frosted glass bathroom door, allows natural light to pass from one room to another. Ferns grow happily in the moisture and light from the shower.
This contemporary, costal Tiny Home features a bathroom with a shower built out over the tongue of the trailer it sits on saving space and creating space in the bathroom. This shower has it's own clear roofing giving the shower a skylight. This allows tons of light to shine in on the beautiful blue tiles that shape this corner shower. Stainless steel planters hold ferns giving the shower an outdoor feel. With sunlight, plants, and a rain shower head above the shower, it is just like an outdoor shower only with more convenience and privacy. The curved glass shower door gives the whole tiny home bathroom a bigger feel while letting light shine through to the rest of the bathroom. The blue tile shower has niches; built-in shower shelves to save space making your shower experience even better. The frosted glass pocket door also allows light to shine through.

About five years ago, these homeowners saw the potential in a brick-and-oak-heavy, wallpaper-bedecked, 1990s-in-all-the-wrong-ways home tucked in a wooded patch among fields somewhere between Indianapolis and Bloomington. Their first project with SYH was a kitchen remodel, a total overhaul completed by JL Benton Contracting, that added color and function for this family of three (not counting the cats). A couple years later, they were knocking on our door again to strip the ensuite bedroom of its ruffled valences and red carpet—a bold choice that ran right into the bathroom (!)—and make it a serene retreat. Color and function proved the goals yet again, and JL Benton was back to make the design reality. The clients thoughtfully chose to maximize their budget in order to get a whole lot of bells and whistles—details that undeniably change their daily experience of the space. The fantastic zero-entry shower is composed of handmade tile from Heath Ceramics of California. A window where the was none, a handsome teak bench, thoughtful niches, and Kohler fixtures in vibrant brushed nickel finish complete the shower. Custom mirrors and cabinetry by Stoll’s Woodworking, in both the bathroom and closet, elevate the whole design. What you don't see: heated floors, which everybody needs in Indiana.
Contractor: JL Benton Contracting
Cabinetry: Stoll's Woodworking
Photographer: Michiko Owaki
Bathroom and Cloakroom with Ceramic Tiles and Brown Floors Ideas and Designs
1

