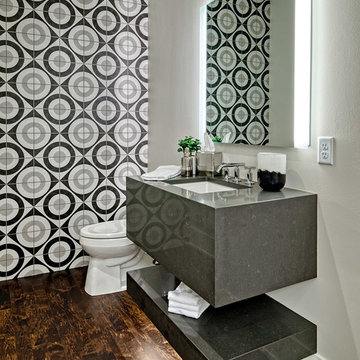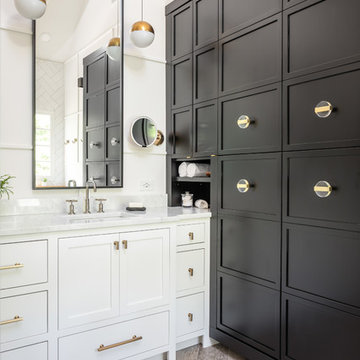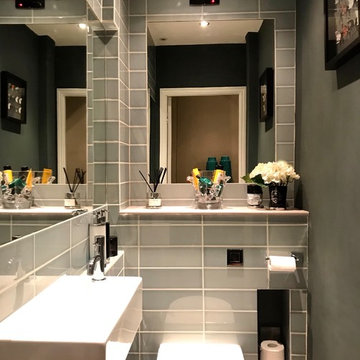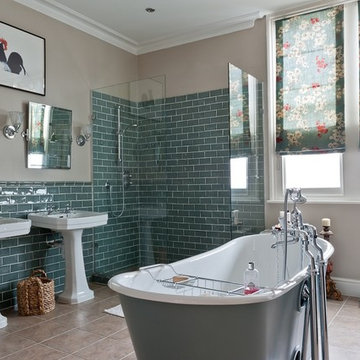Refine by:
Budget
Sort by:Popular Today
1 - 20 of 10,322 photos
Item 1 of 3

Bob Fortner Photography
Medium sized rural ensuite bathroom in Raleigh with recessed-panel cabinets, white cabinets, a freestanding bath, a built-in shower, a two-piece toilet, white tiles, ceramic tiles, white walls, porcelain flooring, a submerged sink, marble worktops, brown floors, a hinged door and white worktops.
Medium sized rural ensuite bathroom in Raleigh with recessed-panel cabinets, white cabinets, a freestanding bath, a built-in shower, a two-piece toilet, white tiles, ceramic tiles, white walls, porcelain flooring, a submerged sink, marble worktops, brown floors, a hinged door and white worktops.

Design ideas for a medium sized urban ensuite bathroom in Paris with light wood cabinets, a submerged bath, a shower/bath combination, a one-piece toilet, grey tiles, ceramic tiles, white walls, wood-effect flooring, a built-in sink, wooden worktops, brown floors, a hinged door, brown worktops, a single sink, a freestanding vanity unit and flat-panel cabinets.

Modern Bathroom
Inspiration for a small contemporary shower room bathroom in Los Angeles with light wood cabinets, an alcove shower, a one-piece toilet, brown tiles, ceramic tiles, brown walls, mosaic tile flooring, a built-in sink, quartz worktops, brown floors, a sliding door and white worktops.
Inspiration for a small contemporary shower room bathroom in Los Angeles with light wood cabinets, an alcove shower, a one-piece toilet, brown tiles, ceramic tiles, brown walls, mosaic tile flooring, a built-in sink, quartz worktops, brown floors, a sliding door and white worktops.

In this beautifully crafted home, the living spaces blend contemporary aesthetics with comfort, creating an environment of relaxed luxury. As you step into the living room, the eye is immediately drawn to the panoramic view framed by the floor-to-ceiling glass doors, which seamlessly integrate the outdoors with the indoors. The serene backdrop of the ocean sets a tranquil scene, while the modern fireplace encased in elegant marble provides a sophisticated focal point.
The kitchen is a chef's delight with its state-of-the-art appliances and an expansive island that doubles as a breakfast bar and a prepping station. White cabinetry with subtle detailing is juxtaposed against the marble backsplash, lending the space both brightness and depth. Recessed lighting ensures that the area is well-lit, enhancing the reflective surfaces and creating an inviting ambiance for both cooking and social gatherings.
Transitioning to the bathroom, the space is a testament to modern luxury. The freestanding tub acts as a centerpiece, inviting relaxation amidst a spa-like atmosphere. The walk-in shower, enclosed by clear glass, is accentuated with a marble surround that matches the vanity top. Well-appointed fixtures and recessed shelving add both functionality and a sleek aesthetic to the bathroom. Each design element has been meticulously selected to provide a sanctuary of sophistication and comfort.
This home represents a marriage of elegance and pragmatism, ensuring that each room is not just a sight to behold but also a space to live and create memories in.

Tropical Bathroom in Horsham, West Sussex
Sparkling brushed-brass elements, soothing tones and patterned topical accent tiling combine in this calming bathroom design.
The Brief
This local Horsham client required our assistance refreshing their bathroom, with the aim of creating a spacious and soothing design. Relaxing natural tones and design elements were favoured from initial conversations, whilst designer Martin was also to create a spacious layout incorporating present-day design components.
Design Elements
From early project conversations this tropical tile choice was favoured and has been incorporated as an accent around storage niches. The tropical tile choice combines perfectly with this neutral wall tile, used to add a soft calming aesthetic to the design. To add further natural elements designer Martin has included a porcelain wood-effect floor tile that is also installed within the walk-in shower area.
The new layout Martin has created includes a vast walk-in shower area at one end of the bathroom, with storage and sanitaryware at the adjacent end.
The spacious walk-in shower contributes towards the spacious feel and aesthetic, and the usability of this space is enhanced with a storage niche which runs wall-to-wall within the shower area. Small downlights have been installed into this niche to add useful and ambient lighting.
Throughout this space brushed-brass inclusions have been incorporated to add a glitzy element to the design.
Special Inclusions
With plentiful storage an important element of the design, two furniture units have been included which also work well with the theme of the project.
The first is a two drawer wall hung unit, which has been chosen in a walnut finish to match natural elements within the design. This unit is equipped with brushed-brass handleware, and atop, a brushed-brass basin mixer from Aqualla has also been installed.
The second unit included is a mirrored wall cabinet from HiB, which adds useful mirrored space to the design, but also fantastic ambient lighting. This cabinet is equipped with demisting technology to ensure the mirrored area can be used at all times.
Project Highlight
The sparkling brushed-brass accents are one of the most eye-catching elements of this design.
A full array of brassware from Aqualla’s Kyloe collection has been used for this project, which is equipped with a subtle knurled finish.
The End Result
The result of this project is a renovation that achieves all elements of the initial project brief, with a remarkable design. A tropical tile choice and brushed-brass elements are some of the stand-out features of this project which this client can will enjoy for many years.
If you are thinking about a bathroom update, discover how our expert designers and award-winning installation team can transform your property. Request your free design appointment in showroom or online today.

Subway tiles with pattern design. Vinyl plank flooring wood look.
Photo of a medium sized classic bathroom in Toronto with shaker cabinets, dark wood cabinets, an alcove bath, a shower/bath combination, a two-piece toilet, yellow tiles, ceramic tiles, beige walls, vinyl flooring, a vessel sink, wooden worktops, brown floors, a shower curtain, brown worktops, a wall niche, a single sink and a freestanding vanity unit.
Photo of a medium sized classic bathroom in Toronto with shaker cabinets, dark wood cabinets, an alcove bath, a shower/bath combination, a two-piece toilet, yellow tiles, ceramic tiles, beige walls, vinyl flooring, a vessel sink, wooden worktops, brown floors, a shower curtain, brown worktops, a wall niche, a single sink and a freestanding vanity unit.

Modern Powder Bathroom with floating wood vanity topped with chunky white countertop. Lighted vanity mirror washes light on decorative grey moroccan tile backsplash. White walls balanced with light hardwood floor and flat panel wood door.

Experience modern opulence with our stunning double sink vanity and dual mirrors, where functionality meets impeccable style.
Medium sized classic ensuite wet room bathroom in DC Metro with freestanding cabinets, white cabinets, an alcove bath, a one-piece toilet, grey tiles, ceramic tiles, grey walls, wood-effect flooring, a submerged sink, engineered stone worktops, brown floors, a hinged door, white worktops, a shower bench, double sinks and a built in vanity unit.
Medium sized classic ensuite wet room bathroom in DC Metro with freestanding cabinets, white cabinets, an alcove bath, a one-piece toilet, grey tiles, ceramic tiles, grey walls, wood-effect flooring, a submerged sink, engineered stone worktops, brown floors, a hinged door, white worktops, a shower bench, double sinks and a built in vanity unit.

Photo of a small coastal bathroom in DC Metro with shaker cabinets, white cabinets, a built-in bath, a shower/bath combination, a two-piece toilet, white tiles, ceramic tiles, blue walls, wood-effect flooring, an integrated sink, engineered stone worktops, brown floors, a shower curtain, white worktops, a wall niche, a single sink and a built in vanity unit.

Aseo de cortesía con mobiliario a medida para aprovechar al máximo el espacio. Suelo de tarima de roble, a juego con el mueble de almacenaje. Encimera de solid surface, con lavabo apoyado y grifería empotrada.

This is an example of a small retro ensuite bathroom in DC Metro with flat-panel cabinets, white cabinets, a freestanding bath, a shower/bath combination, a one-piece toilet, white tiles, ceramic tiles, grey walls, medium hardwood flooring, a built-in sink, engineered stone worktops, brown floors, a sliding door, grey worktops, a single sink and a freestanding vanity unit.

$15,000- $25,000
Photo of a small contemporary bathroom in Columbus with flat-panel cabinets, grey cabinets, a shower/bath combination, a one-piece toilet, black and white tiles, ceramic tiles, grey walls, medium hardwood flooring, granite worktops, brown floors, a shower curtain, beige worktops, a single sink and a freestanding vanity unit.
Photo of a small contemporary bathroom in Columbus with flat-panel cabinets, grey cabinets, a shower/bath combination, a one-piece toilet, black and white tiles, ceramic tiles, grey walls, medium hardwood flooring, granite worktops, brown floors, a shower curtain, beige worktops, a single sink and a freestanding vanity unit.

This tiny home has a very unique and spacious bathroom with an indoor shower that feels like an outdoor shower. The triangular cut mango slab with the vessel sink conserves space while looking sleek and elegant, and the shower has not been stuck in a corner but instead is constructed as a whole new corner to the room! Yes, this bathroom has five right angles. Sunlight from the sunroof above fills the whole room. A curved glass shower door, as well as a frosted glass bathroom door, allows natural light to pass from one room to another. Ferns grow happily in the moisture and light from the shower.
This contemporary, costal Tiny Home features a bathroom with a shower built out over the tongue of the trailer it sits on saving space and creating space in the bathroom. This shower has it's own clear roofing giving the shower a skylight. This allows tons of light to shine in on the beautiful blue tiles that shape this corner shower. Stainless steel planters hold ferns giving the shower an outdoor feel. With sunlight, plants, and a rain shower head above the shower, it is just like an outdoor shower only with more convenience and privacy. The curved glass shower door gives the whole tiny home bathroom a bigger feel while letting light shine through to the rest of the bathroom. The blue tile shower has niches; built-in shower shelves to save space making your shower experience even better. The frosted glass pocket door also allows light to shine through.

This beautiful home boasted fine architectural elements such as arched entryways and soaring ceilings but the master bathroom was dark and showing it’s age of nearly 30 years. This family wanted an elegant space that felt like the master bathroom but that their teenage daughters could still use without fear of ruining anything. The neutral color palette features both warm and cool elements giving the space dimension without being overpowering. The free standing bathtub creates space while the addition of the tall vanity cabinet means everything has a home in this clean and elegant space.

Condo Bathroom
Photo Credit: Mark Ehlen, Ehlen Creative
This is an example of a contemporary cloakroom in Minneapolis with multi-coloured tiles, ceramic tiles, grey walls, a submerged sink, engineered stone worktops, brown floors, dark hardwood flooring and grey worktops.
This is an example of a contemporary cloakroom in Minneapolis with multi-coloured tiles, ceramic tiles, grey walls, a submerged sink, engineered stone worktops, brown floors, dark hardwood flooring and grey worktops.

Bob Fortner Photography
Medium sized farmhouse ensuite bathroom in Raleigh with recessed-panel cabinets, white cabinets, a freestanding bath, a built-in shower, a two-piece toilet, white tiles, ceramic tiles, white walls, porcelain flooring, a submerged sink, marble worktops, brown floors, a hinged door and white worktops.
Medium sized farmhouse ensuite bathroom in Raleigh with recessed-panel cabinets, white cabinets, a freestanding bath, a built-in shower, a two-piece toilet, white tiles, ceramic tiles, white walls, porcelain flooring, a submerged sink, marble worktops, brown floors, a hinged door and white worktops.

cloakroom make over - soured all items in photo - mirror, paint, tiles, towel, objets, and artwork. We also created a niche within the cistern area to free up the floor space.

This spacious bathroom was large enough for a freestanding bath as well as walk in shower and double basins.
Inspiration for a medium sized classic ensuite bathroom in London with a freestanding bath, a one-piece toilet, blue tiles, ceramic tiles, brown walls, ceramic flooring and brown floors.
Inspiration for a medium sized classic ensuite bathroom in London with a freestanding bath, a one-piece toilet, blue tiles, ceramic tiles, brown walls, ceramic flooring and brown floors.

Master bathroom with handmade glazed ceramic tile and wood console vanity. View to pass-through walk-in master closet. Photo by Kyle Born.
Photo of a medium sized country ensuite bathroom in Philadelphia with distressed cabinets, a freestanding bath, a two-piece toilet, white tiles, ceramic tiles, blue walls, light hardwood flooring, a submerged sink, marble worktops, brown floors, a hinged door and flat-panel cabinets.
Photo of a medium sized country ensuite bathroom in Philadelphia with distressed cabinets, a freestanding bath, a two-piece toilet, white tiles, ceramic tiles, blue walls, light hardwood flooring, a submerged sink, marble worktops, brown floors, a hinged door and flat-panel cabinets.

This master bathroom renovation transforms a builder-grade standard into a personalized retreat for our lovely Stapleton clients. Recognizing a need for change, our clients called on us to help develop a space that would capture their aesthetic loves and foster relaxation. Our design focused on establishing an airy and grounded feel by pairing various shades of white, natural wood, and dynamic textures. We replaced the existing ceramic floor tile with wood-look porcelain tile for a warm and inviting look throughout the space. We then paired this with a reclaimed apothecary vanity from Restoration Hardware. This vanity is coupled with a bright Caesarstone countertop and warm bronze faucets from Delta to create a strikingly handsome balance. The vanity mirrors are custom-sized and trimmed with a coordinating bronze frame. Elegant wall sconces dance between the dark vanity mirrors and bright white full height mirrors flanking the bathtub. The tub itself is an oversized freestanding bathtub paired with a tall bronze tub filler. We've created a feature wall with Tile Bar's Billowy Clouds ceramic tile floor to ceiling behind the tub. The wave-like movement of the tiles offers a dramatic texture in a pure white field. We removed the existing shower and extended its depth to create a large new shower. The walls are tiled with a large format high gloss white tile. The shower floor is tiled with marble circles in varying sizes that offer a playful aesthetic in an otherwise minimalist space. We love this pure, airy retreat and are thrilled that our clients get to enjoy it for many years to come!
Bathroom and Cloakroom with Ceramic Tiles and Brown Floors Ideas and Designs
1

