Refine by:
Budget
Sort by:Popular Today
161 - 180 of 394 photos
Item 1 of 3
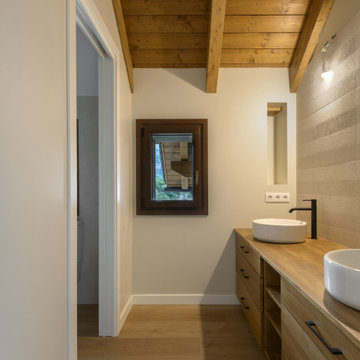
Photo of a large rustic ensuite bathroom in Other with freestanding cabinets, light wood cabinets, beige tiles, beige walls, light hardwood flooring, a vessel sink, wooden worktops, brown floors, brown worktops, an enclosed toilet, double sinks, a floating vanity unit and exposed beams.
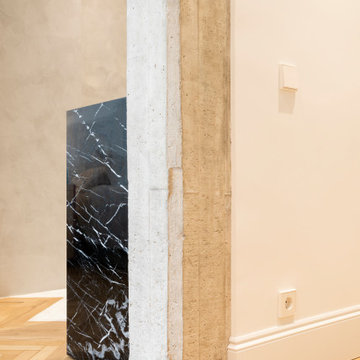
Design ideas for a medium sized classic grey and black ensuite bathroom in Madrid with flat-panel cabinets, black cabinets, grey tiles, cement tiles, grey walls, light hardwood flooring, an integrated sink, marble worktops, brown floors, black worktops, an enclosed toilet, a single sink, a built in vanity unit and exposed beams.
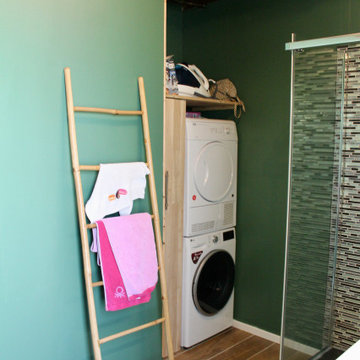
Décoration intérieure partielle d’une maison de 170m2 qui était auparavant une bibliothèque se trouvant dans le centre de Charentilly.
Suite à l’achat de la dernière partie de cette ancienne bibliothèque, les clients ont pu finir d’aménager la dernière partie des « combles » pour regrouper les enfants à l’étage, afin de récupérer l’ancienne chambre du petit dernier au rez-de-chaussée.
Le but était de réorganiser l’entrée, d’y ajouter des rangements et de créer un espace bureau que j’ai suggéré sous l’escalier, redécorer leur chambre qui était anciennement à leur fils, décorer les toilettes et redonner la fonction de salle d’eau qui servait de débarras en y intégrant une partie buanderie.
Les clients étant à court d’idées et perdus parmi plusieurs styles déco qu’ils aimaient chacun de leurs côtés, ils ont donc décidé de faire appel à mes services pour y trouver les solutions attendues et trouver les styles de décorations qui leurs correspondent à tous les deux.
Je vous laisse découvrir la nouvelle histoire que nous avons écrite pour cette maison de famille qui était anciennement la bibliothèque de Charentilly.
Les clients finissent progressivement les travaux.
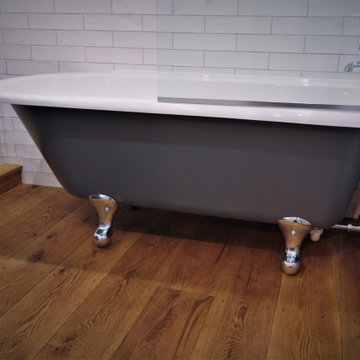
The room was totally gutted and re-built, introducing a fabulous new floor of character oak boards. These were sanded and waxed to complete the traditional look, in keeping with this period property.
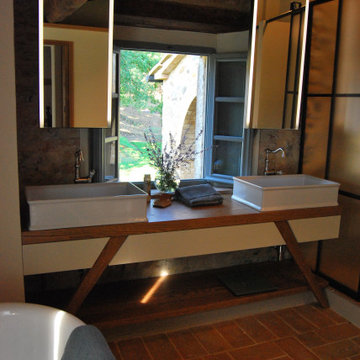
Realizzazione di una sala bagno adiacente alla camera padronale. La richiesta del committente è di avere il doppio servizio LUI, LEI. Inseriamo una grande doccia fra i due servizi sfruttando la nicchia con mattoni che era il vecchio passaggi porta. Nel sotto finestra realizziamo il mobile a taglio frattino con nascosti gli impianti elettrici di servizio. Un'armadio porta biancheria con anta in legno richiama le due ante scorrevoli della piccola cabina armadi. La vasca stile retrò completa l'atmosfera di questa importante sala. Abbiamo gestito le luci con tre piccoli lampadari in ceramica bianca disposti in linea, con l'aggiunta di tre punti luce con supporti in cotto montati sulle travi e nascosti, inoltre le due specchiere hanno un taglio verticale di luce LED. I sanitari mantengono un gusto classico con le vaschette dell'acqua in ceramica. A terra pianelle di cotto realizzate a mano nel Borgo. Mentre di taglio industial sono le chiusure in metallo.

The "Dream of the '90s" was alive in this industrial loft condo before Neil Kelly Portland Design Consultant Erika Altenhofen got her hands on it. No new roof penetrations could be made, so we were tasked with updating the current footprint. Erika filled the niche with much needed storage provisions, like a shelf and cabinet. The shower tile will replaced with stunning blue "Billie Ombre" tile by Artistic Tile. An impressive marble slab was laid on a fresh navy blue vanity, white oval mirrors and fitting industrial sconce lighting rounds out the remodeled space.
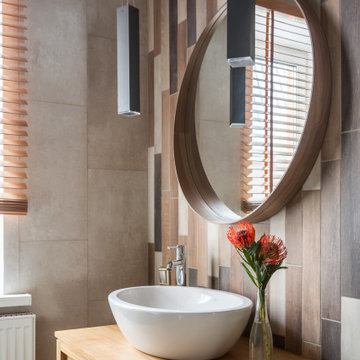
Гостевой санузел на первом этаже загородного дома. Решен в натуральных земляных оттенках, здесь присутствуют несколько видов плитки, зона раковины выделена панно.Тумба из тикового дерева- практичный и надежный вариант. Подвесы над раковиной будто появились из стены, они похожи на форму настенной плитки. На потолке фальш балки- являются объединяющим элементом всех помещений дома
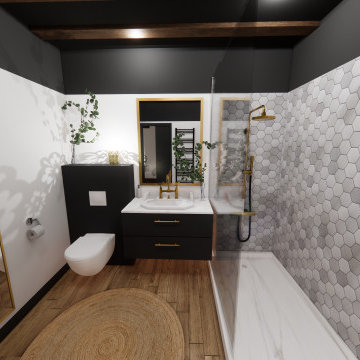
Salle de bain avec poutres apparentes. Les finitions dorées apportent une touche d'élégance à l'ensemble et se marient bien avec les matériaux utilisés.
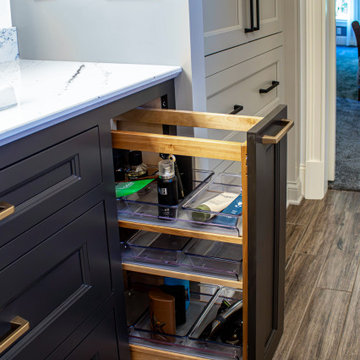
In this master bath, a custom-built painted inset vanity with Cambria Luxury Series quartz countertop was installed. Custom cabinets were installed in the closet with a Madera coffee stain wood countertop. Cambria Luxury Series quartz 10’ wall cladding surround was installed on the shower walls. Kohler Demi-Lav sinks in white. Amerock Blackrock hardware in Champagne Bronze and Black Bronze. Emser Larchmont Rue tile was installed on the wall behind the tub.
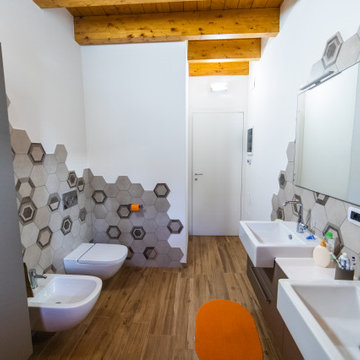
Photo of a large contemporary bathroom in Other with flat-panel cabinets, brown cabinets, a built-in bath, a two-piece toilet, beige tiles, metro tiles, white walls, porcelain flooring, a trough sink, solid surface worktops, brown floors, white worktops, double sinks, a floating vanity unit and exposed beams.
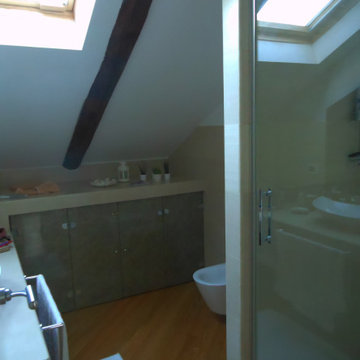
Nel bagno realizzato nel sottotetto c'è un'ampia doccia con un piatto su misura costituito da sassolini di fiume annegati nella resina.
Inspiration for a medium sized contemporary shower room bathroom in Turin with glass-front cabinets, beige cabinets, an alcove shower, a wall mounted toilet, white tiles, porcelain tiles, white walls, tiled worktops, brown floors, a hinged door, beige worktops, exposed beams, light hardwood flooring, a vessel sink, a single sink and a floating vanity unit.
Inspiration for a medium sized contemporary shower room bathroom in Turin with glass-front cabinets, beige cabinets, an alcove shower, a wall mounted toilet, white tiles, porcelain tiles, white walls, tiled worktops, brown floors, a hinged door, beige worktops, exposed beams, light hardwood flooring, a vessel sink, a single sink and a floating vanity unit.
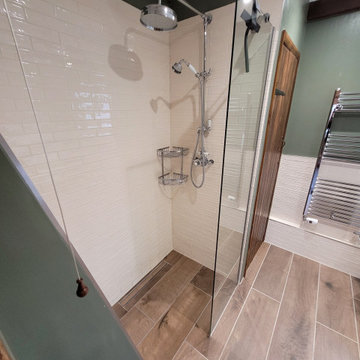
Inspiration for a large classic bathroom in Essex with shaker cabinets, white cabinets, a freestanding bath, a walk-in shower, a two-piece toilet, white tiles, ceramic tiles, green walls, porcelain flooring, a built-in sink, brown floors, an open shower, a chimney breast, a single sink, a freestanding vanity unit and exposed beams.
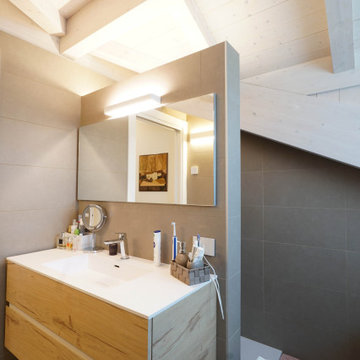
This is an example of a contemporary ensuite bathroom in Other with flat-panel cabinets, light wood cabinets, an alcove shower, a two-piece toilet, brown tiles, porcelain tiles, brown walls, porcelain flooring, an integrated sink, solid surface worktops, brown floors, an open shower, white worktops, a single sink, a floating vanity unit and exposed beams.
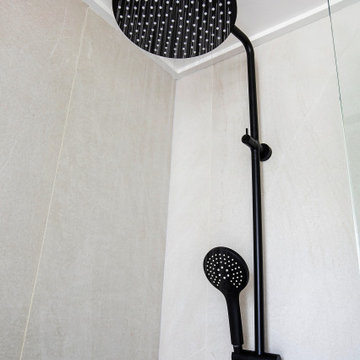
This is an example of a medium sized contemporary bathroom in Sydney with flat-panel cabinets, brown cabinets, light hardwood flooring, brown floors and exposed beams.
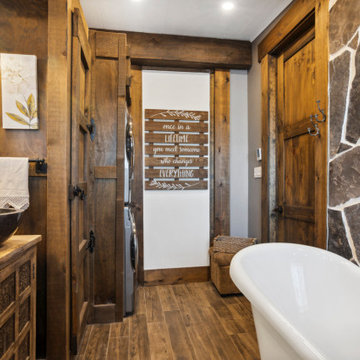
New bathroom installed at this project with natural stone on the walls and Wood look tile on the floors, came out great!
Medium sized rustic ensuite bathroom in Other with shaker cabinets, medium wood cabinets, a claw-foot bath, an alcove shower, ceramic flooring, wooden worktops, brown floors, a hinged door, brown worktops, a laundry area, a single sink, a freestanding vanity unit, exposed beams and wainscoting.
Medium sized rustic ensuite bathroom in Other with shaker cabinets, medium wood cabinets, a claw-foot bath, an alcove shower, ceramic flooring, wooden worktops, brown floors, a hinged door, brown worktops, a laundry area, a single sink, a freestanding vanity unit, exposed beams and wainscoting.
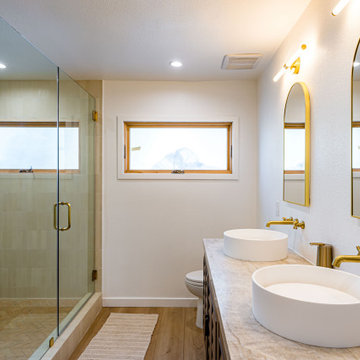
Our new construction project offers stunning wood floors and wood cabinets that bring warmth and elegance to your living space. Our open galley kitchen design allows for easy access and practical use, making meal prep a breeze while giving an air of sophistication to your home. The brown marble backsplash matches the brown theme, creating a cozy atmosphere that gives you a sense of comfort and tranquility.
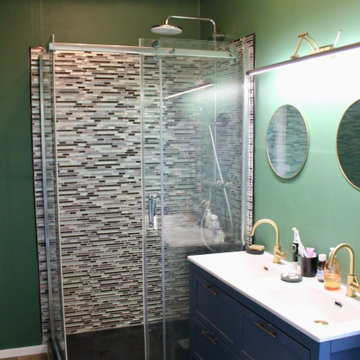
Décoration intérieure partielle d’une maison de 170m2 qui était auparavant une bibliothèque se trouvant dans le centre de Charentilly.
Suite à l’achat de la dernière partie de cette ancienne bibliothèque, les clients ont pu finir d’aménager la dernière partie des « combles » pour regrouper les enfants à l’étage, afin de récupérer l’ancienne chambre du petit dernier au rez-de-chaussée.
Le but était de réorganiser l’entrée, d’y ajouter des rangements et de créer un espace bureau que j’ai suggéré sous l’escalier, redécorer leur chambre qui était anciennement à leur fils, décorer les toilettes et redonner la fonction de salle d’eau qui servait de débarras en y intégrant une partie buanderie.
Les clients étant à court d’idées et perdus parmi plusieurs styles déco qu’ils aimaient chacun de leurs côtés, ils ont donc décidé de faire appel à mes services pour y trouver les solutions attendues et trouver les styles de décorations qui leurs correspondent à tous les deux.
Je vous laisse découvrir la nouvelle histoire que nous avons écrite pour cette maison de famille qui était anciennement la bibliothèque de Charentilly.
Les clients finissent progressivement les travaux.
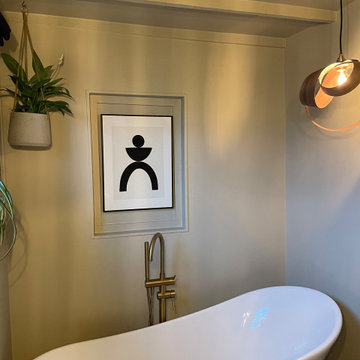
A free standing bath chosen to fit the narrow space, with floor standing gold Lusso Stone tap and Tom Raffield light in walnut to complement the shelf and towel hooks
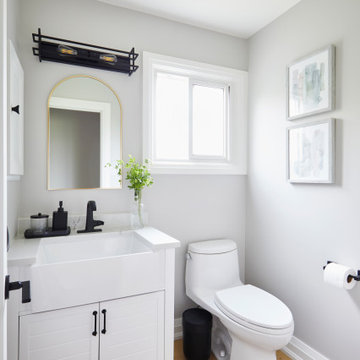
Inspiration for a small classic cloakroom in Toronto with flat-panel cabinets, white cabinets, a one-piece toilet, white tiles, white walls, light hardwood flooring, a submerged sink, engineered stone worktops, brown floors, white worktops, a floating vanity unit and exposed beams.
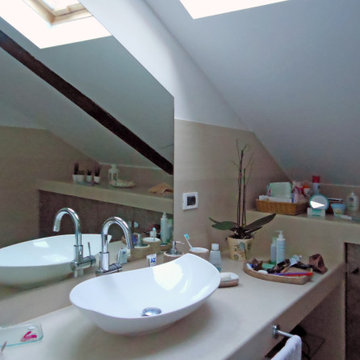
Per il bagno realizzato nel sottotetto sono stati scelti toni morbidi e chiari.
Design ideas for a medium sized contemporary shower room bathroom in Turin with glass-front cabinets, beige cabinets, beige tiles, porcelain tiles, white walls, a vessel sink, tiled worktops, brown floors, beige worktops, a single sink, exposed beams, light hardwood flooring, an alcove shower, a wall mounted toilet, a hinged door and a floating vanity unit.
Design ideas for a medium sized contemporary shower room bathroom in Turin with glass-front cabinets, beige cabinets, beige tiles, porcelain tiles, white walls, a vessel sink, tiled worktops, brown floors, beige worktops, a single sink, exposed beams, light hardwood flooring, an alcove shower, a wall mounted toilet, a hinged door and a floating vanity unit.
Bathroom and Cloakroom with Brown Floors and Exposed Beams Ideas and Designs
9

