Refine by:
Budget
Sort by:Popular Today
141 - 160 of 3,674 photos
Item 1 of 3
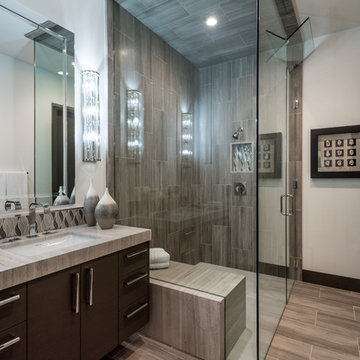
Guest Bathroom with Walk In Shower
This is an example of a medium sized contemporary shower room bathroom in Las Vegas with flat-panel cabinets, brown cabinets, a corner shower, brown tiles, porcelain tiles, white walls, porcelain flooring, a submerged sink, engineered stone worktops, brown floors, a hinged door and grey worktops.
This is an example of a medium sized contemporary shower room bathroom in Las Vegas with flat-panel cabinets, brown cabinets, a corner shower, brown tiles, porcelain tiles, white walls, porcelain flooring, a submerged sink, engineered stone worktops, brown floors, a hinged door and grey worktops.

©Finished Basement Company
Shower bench with custom tile detail
This is an example of a medium sized traditional bathroom in Denver with flat-panel cabinets, light wood cabinets, a corner shower, a two-piece toilet, black tiles, slate tiles, grey walls, terracotta flooring, a submerged sink, tiled worktops, brown floors, a hinged door and grey worktops.
This is an example of a medium sized traditional bathroom in Denver with flat-panel cabinets, light wood cabinets, a corner shower, a two-piece toilet, black tiles, slate tiles, grey walls, terracotta flooring, a submerged sink, tiled worktops, brown floors, a hinged door and grey worktops.

This elegant white and silver powder bath is a wonderful surprise for guests. The white on white design wallpaper provides an elegant backdrop to the pale gray vanity and light blue ceiling. The gentle curve of the powder vanity showcases the marble countertop. Polished nickel and crystal wall sconces and a beveled mirror finish the space.
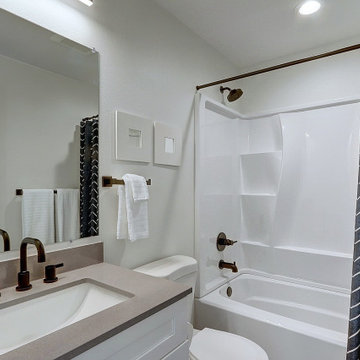
Design ideas for a small classic family bathroom in Seattle with shaker cabinets, white cabinets, an alcove bath, a two-piece toilet, grey walls, laminate floors, a submerged sink, engineered stone worktops, brown floors, a shower curtain, grey worktops, a single sink and a built in vanity unit.

Classic cloakroom in Minneapolis with shaker cabinets, grey cabinets, a two-piece toilet, multi-coloured walls, medium hardwood flooring, a submerged sink, marble worktops, brown floors, grey worktops, a built in vanity unit and wallpapered walls.
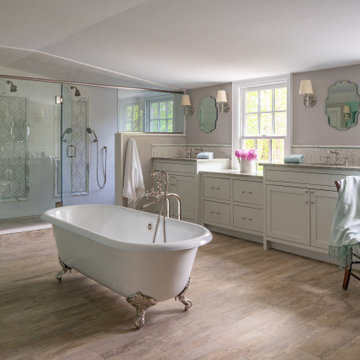
Country ensuite bathroom in Boston with shaker cabinets, grey cabinets, a claw-foot bath, a double shower, white tiles, grey walls, brown floors, a hinged door and grey worktops.
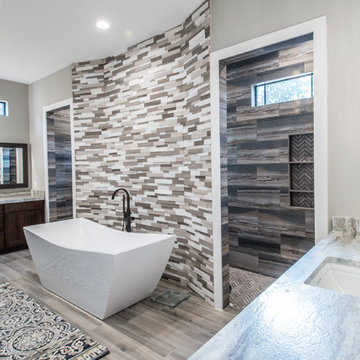
This is an example of a medium sized contemporary ensuite bathroom in Houston with recessed-panel cabinets, dark wood cabinets, a freestanding bath, a walk-in shower, a two-piece toilet, brown tiles, porcelain tiles, grey walls, porcelain flooring, a submerged sink, limestone worktops, brown floors, an open shower and grey worktops.

Classic powder room on the main level.
Photo: Rachel Orland
Design ideas for a medium sized country cloakroom in Chicago with recessed-panel cabinets, white cabinets, a two-piece toilet, blue walls, medium hardwood flooring, a submerged sink, engineered stone worktops, brown floors, grey worktops, a built in vanity unit, wainscoting and a dado rail.
Design ideas for a medium sized country cloakroom in Chicago with recessed-panel cabinets, white cabinets, a two-piece toilet, blue walls, medium hardwood flooring, a submerged sink, engineered stone worktops, brown floors, grey worktops, a built in vanity unit, wainscoting and a dado rail.

Design ideas for a medium sized modern ensuite bathroom in London with shaker cabinets, brown cabinets, a walk-in shower, a wall mounted toilet, brown tiles, porcelain tiles, brown walls, porcelain flooring, a vessel sink, marble worktops, brown floors, a hinged door, grey worktops, a single sink and a floating vanity unit.
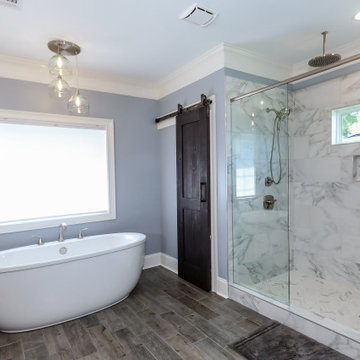
Chateau Forest Master Suite Remodel
Photo of a large traditional ensuite bathroom in Atlanta with recessed-panel cabinets, blue cabinets, a freestanding bath, an alcove shower, a two-piece toilet, white tiles, porcelain tiles, blue walls, porcelain flooring, a submerged sink, engineered stone worktops, brown floors, a hinged door, grey worktops, a shower bench, double sinks and a built in vanity unit.
Photo of a large traditional ensuite bathroom in Atlanta with recessed-panel cabinets, blue cabinets, a freestanding bath, an alcove shower, a two-piece toilet, white tiles, porcelain tiles, blue walls, porcelain flooring, a submerged sink, engineered stone worktops, brown floors, a hinged door, grey worktops, a shower bench, double sinks and a built in vanity unit.
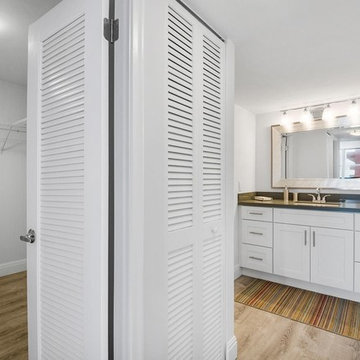
This is an example of a medium sized coastal shower room bathroom in Miami with shaker cabinets, white cabinets, grey walls, light hardwood flooring, a submerged sink, engineered stone worktops, brown floors and grey worktops.

Marianne Meyer
Inspiration for a medium sized rustic ensuite bathroom in Lyon with beaded cabinets, dark wood cabinets, a submerged bath, a shower/bath combination, brown tiles, mosaic tiles, white walls, light hardwood flooring, a trough sink, concrete worktops, brown floors, an open shower and grey worktops.
Inspiration for a medium sized rustic ensuite bathroom in Lyon with beaded cabinets, dark wood cabinets, a submerged bath, a shower/bath combination, brown tiles, mosaic tiles, white walls, light hardwood flooring, a trough sink, concrete worktops, brown floors, an open shower and grey worktops.

Inspiration for a large world-inspired ensuite bathroom in Toronto with flat-panel cabinets, dark wood cabinets, a built-in bath, brown tiles, travertine tiles, beige walls, travertine flooring, a vessel sink, concrete worktops, brown floors and grey worktops.
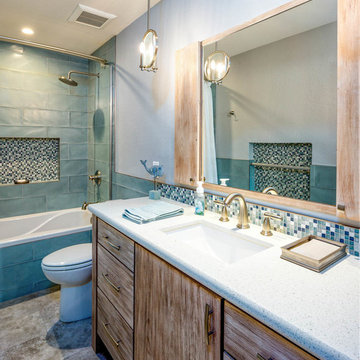
This is an example of a coastal shower room bathroom in Phoenix with flat-panel cabinets, distressed cabinets, an alcove bath, a shower/bath combination, a two-piece toilet, blue tiles, glass tiles, blue walls, a submerged sink, brown floors, a shower curtain and grey worktops.

Inspiration for a medium sized industrial shower room bathroom in Other with open cabinets, medium wood cabinets, a walk-in shower, a two-piece toilet, yellow walls, a submerged sink, a built-in bath, concrete flooring, stainless steel worktops, an open shower, porcelain tiles, brown floors and grey worktops.

This picture shows the custom glass shower enclosure (we had them replace one panel which is missing from the shot). You'll notice an extra large shower footprint, pebble shower pan tile, and a pairing of both traditional shower head and a shower head on a slider bar.

The powder room has a contemporary look with a new flat-panel vanity and vessel sink.
Inspiration for a small contemporary cloakroom in DC Metro with flat-panel cabinets, dark wood cabinets, a one-piece toilet, light hardwood flooring, a vessel sink, granite worktops, brown floors, grey worktops, a built in vanity unit and wallpapered walls.
Inspiration for a small contemporary cloakroom in DC Metro with flat-panel cabinets, dark wood cabinets, a one-piece toilet, light hardwood flooring, a vessel sink, granite worktops, brown floors, grey worktops, a built in vanity unit and wallpapered walls.

Custom Built home designed to fit on an undesirable lot provided a great opportunity to think outside of the box with creating a large open concept living space with a kitchen, dining room, living room, and sitting area. This space has extra high ceilings with concrete radiant heat flooring and custom IKEA cabinetry throughout. The master suite sits tucked away on one side of the house while the other bedrooms are upstairs with a large flex space, great for a kids play area!
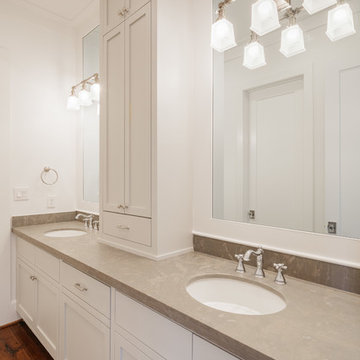
Design ideas for an expansive country grey and white bathroom in Houston with flat-panel cabinets, grey cabinets, a freestanding bath, dark hardwood flooring, a submerged sink, marble worktops, brown floors, grey worktops, double sinks and a built in vanity unit.

This 1960s home was in original condition and badly in need of some functional and cosmetic updates. We opened up the great room into an open concept space, converted the half bathroom downstairs into a full bath, and updated finishes all throughout with finishes that felt period-appropriate and reflective of the owner's Asian heritage.
Bathroom and Cloakroom with Brown Floors and Grey Worktops Ideas and Designs
8

