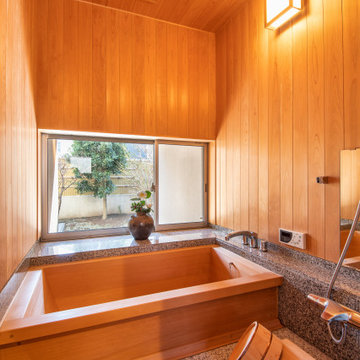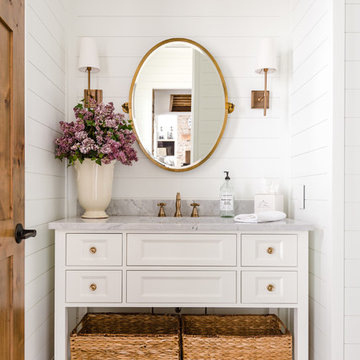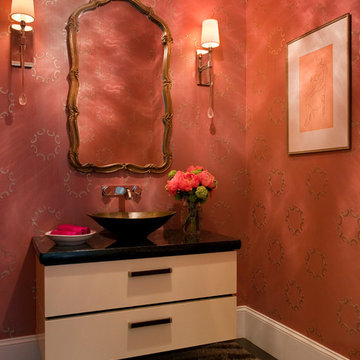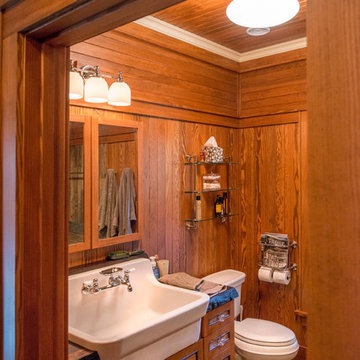Refine by:
Budget
Sort by:Popular Today
1 - 20 of 463 photos
Item 1 of 3

A full Corian shower in bright white ensures that this small bathroom will never feel cramped. A recessed niche with back-lighting is a fun way to add an accent detail within the shower. The niche lighting can also act as a night light for guests that are sleeping in the main basement space.
Photos by Spacecrafting Photography

Zen Master Bath
Photo of a medium sized world-inspired ensuite bathroom in DC Metro with light wood cabinets, a japanese bath, a corner shower, a one-piece toilet, green tiles, porcelain tiles, green walls, porcelain flooring, a vessel sink, engineered stone worktops, brown floors and a hinged door.
Photo of a medium sized world-inspired ensuite bathroom in DC Metro with light wood cabinets, a japanese bath, a corner shower, a one-piece toilet, green tiles, porcelain tiles, green walls, porcelain flooring, a vessel sink, engineered stone worktops, brown floors and a hinged door.

浴槽から中庭を眺めることができる桧風呂。
竹垣や樹木の風景が切り取られた窓も大切な和の意匠を構成する要素のひとつ。
カウンターは磨き加工の御影石を使い、総檜で造った浴室は木の香り漂う贅沢な入浴を実現してくれます。
Photo of a medium sized world-inspired ensuite wet room bathroom in Other with a japanese bath, grey tiles, marble tiles, brown walls, marble flooring, brown floors, a hinged door and grey worktops.
Photo of a medium sized world-inspired ensuite wet room bathroom in Other with a japanese bath, grey tiles, marble tiles, brown walls, marble flooring, brown floors, a hinged door and grey worktops.

Inspiration for a medium sized rural shower room bathroom in Columbus with white cabinets, white walls, dark hardwood flooring, a submerged sink, brown floors, grey worktops and recessed-panel cabinets.

Design ideas for a farmhouse shower room bathroom in Charlotte with brown cabinets, an alcove shower, white walls, medium hardwood flooring, a vessel sink, brown floors, a hinged door, glass tiles, marble worktops, white worktops and flat-panel cabinets.

Design ideas for a small classic cloakroom in London with blue walls, a console sink, brown floors and a dado rail.

Built by Old Hampshire Designs, Inc.
John W. Hession, Photographer
Photo of a medium sized rustic shower room bathroom in Boston with dark wood cabinets, multi-coloured tiles, stone tiles, brown walls, a submerged sink, a hinged door, a walk-in shower, brown floors and flat-panel cabinets.
Photo of a medium sized rustic shower room bathroom in Boston with dark wood cabinets, multi-coloured tiles, stone tiles, brown walls, a submerged sink, a hinged door, a walk-in shower, brown floors and flat-panel cabinets.

Photography by Eduard Hueber / archphoto
North and south exposures in this 3000 square foot loft in Tribeca allowed us to line the south facing wall with two guest bedrooms and a 900 sf master suite. The trapezoid shaped plan creates an exaggerated perspective as one looks through the main living space space to the kitchen. The ceilings and columns are stripped to bring the industrial space back to its most elemental state. The blackened steel canopy and blackened steel doors were designed to complement the raw wood and wrought iron columns of the stripped space. Salvaged materials such as reclaimed barn wood for the counters and reclaimed marble slabs in the master bathroom were used to enhance the industrial feel of the space.

For this rustic interior design project our Principal Designer, Lori Brock, created a calming retreat for her clients by choosing structured and comfortable furnishings the home. Featured are custom dining and coffee tables, back patio furnishings, paint, accessories, and more. This rustic and traditional feel brings comfort to the homes space.
Photos by Blackstone Edge.
(This interior design project was designed by Lori before she worked for Affinity Home & Design and Affinity was not the General Contractor)

Designed by Sindhu Peruri of
Peruri Design Co.
Woodside, CA
Photography by Eric Roth
Small mediterranean cloakroom in San Francisco with flat-panel cabinets, red walls, a vessel sink, granite worktops, beige cabinets, dark hardwood flooring, brown floors and black worktops.
Small mediterranean cloakroom in San Francisco with flat-panel cabinets, red walls, a vessel sink, granite worktops, beige cabinets, dark hardwood flooring, brown floors and black worktops.

Design ideas for a retro cloakroom with brown walls, a vessel sink, onyx worktops, multi-coloured worktops, a one-piece toilet, brown floors and wood walls.

Master Bath
Traditional ensuite bathroom in Other with shaker cabinets, brown cabinets, a built-in shower, a one-piece toilet, white tiles, porcelain tiles, beige walls, concrete flooring, a vessel sink, engineered stone worktops, brown floors, a hinged door, white worktops, double sinks and a built in vanity unit.
Traditional ensuite bathroom in Other with shaker cabinets, brown cabinets, a built-in shower, a one-piece toilet, white tiles, porcelain tiles, beige walls, concrete flooring, a vessel sink, engineered stone worktops, brown floors, a hinged door, white worktops, double sinks and a built in vanity unit.

This is an example of a contemporary cloakroom in Moscow with a one-piece toilet, black tiles, a built-in sink, wooden worktops, brown floors, brown worktops and open cabinets.

Stephen Sullivan Inc.
Design ideas for an expansive nautical sauna bathroom in Providence with beige walls, slate flooring and brown floors.
Design ideas for an expansive nautical sauna bathroom in Providence with beige walls, slate flooring and brown floors.

Cabinet Brand: Haas Signature Collection
Wood Species: Rustic Hickory
Cabinet Finish: Pecan
Door Style: Shakertown V
Counter top: John Boos Butcher Block, Walnut, Oil finish

Margaret Wright
This is an example of a farmhouse shower room bathroom in Charleston with a corner shower, metro tiles, grey walls, medium hardwood flooring, a vessel sink, wooden worktops, brown floors, a hinged door, brown worktops, distressed cabinets and brown tiles.
This is an example of a farmhouse shower room bathroom in Charleston with a corner shower, metro tiles, grey walls, medium hardwood flooring, a vessel sink, wooden worktops, brown floors, a hinged door, brown worktops, distressed cabinets and brown tiles.

This is an example of a large rustic ensuite bathroom in Other with dark wood cabinets, a claw-foot bath, brown walls, dark hardwood flooring, a built-in sink, wooden worktops, brown floors and flat-panel cabinets.

Medium sized farmhouse ensuite bathroom in Los Angeles with freestanding cabinets, distressed cabinets, a freestanding bath, a corner shower, a one-piece toilet, grey tiles, ceramic tiles, orange walls, ceramic flooring, a built-in sink, marble worktops, brown floors, a hinged door, white worktops, a shower bench, double sinks, a freestanding vanity unit and wallpapered walls.

Mike Maloney
Photo of a small rustic cloakroom in Other with freestanding cabinets, dark wood cabinets, a two-piece toilet, beige walls, a vessel sink, marble worktops, medium hardwood flooring, brown floors and black worktops.
Photo of a small rustic cloakroom in Other with freestanding cabinets, dark wood cabinets, a two-piece toilet, beige walls, a vessel sink, marble worktops, medium hardwood flooring, brown floors and black worktops.

Design ideas for a small rustic shower room bathroom in New York with recessed-panel cabinets, medium wood cabinets, dark hardwood flooring, a built-in sink, wooden worktops and brown floors.
Bathroom and Cloakroom with Brown Floors Ideas and Designs
1

