Refine by:
Budget
Sort by:Popular Today
1 - 20 of 9,256 photos
Item 1 of 3

Floors tiled in 'Lombardo' hexagon mosaic honed marble from Artisans of Devizes | Shower wall tiled in 'Lombardo' large format honed marble from Artisans of Devizes | Brassware is by Gessi in the finish 706 (Blackened Chrome) | Bronze mirror feature wall comprised of 3 bevelled panels | Custom vanity unit and cabinetry made by Luxe Projects London | Stone sink fabricated by AC Stone & Ceramic out of Oribico marble

Tom Bonner Photography
Inspiration for a medium sized retro ensuite bathroom in Los Angeles with an alcove shower, pebble tile flooring, brown tiles, a freestanding bath, porcelain tiles and beige walls.
Inspiration for a medium sized retro ensuite bathroom in Los Angeles with an alcove shower, pebble tile flooring, brown tiles, a freestanding bath, porcelain tiles and beige walls.

This four-story townhome in the heart of old town Alexandria, was recently purchased by a family of four.
The outdated galley kitchen with confined spaces, lack of powder room on main level, dropped down ceiling, partition walls, small bathrooms, and the main level laundry were a few of the deficiencies this family wanted to resolve before moving in.
Starting with the top floor, we converted a small bedroom into a master suite, which has an outdoor deck with beautiful view of old town. We reconfigured the space to create a walk-in closet and another separate closet.
We took some space from the old closet and enlarged the master bath to include a bathtub and a walk-in shower. Double floating vanities and hidden toilet space were also added.
The addition of lighting and glass transoms allows light into staircase leading to the lower level.
On the third level is the perfect space for a girl’s bedroom. A new bathroom with walk-in shower and added space from hallway makes it possible to share this bathroom.
A stackable laundry space was added to the hallway, a few steps away from a new study with built in bookcase, French doors, and matching hardwood floors.
The main level was totally revamped. The walls were taken down, floors got built up to add extra insulation, new wide plank hardwood installed throughout, ceiling raised, and a new HVAC was added for three levels.
The storage closet under the steps was converted to a main level powder room, by relocating the electrical panel.
The new kitchen includes a large island with new plumbing for sink, dishwasher, and lots of storage placed in the center of this open kitchen. The south wall is complete with floor to ceiling cabinetry including a home for a new cooktop and stainless-steel range hood, covered with glass tile backsplash.
The dining room wall was taken down to combine the adjacent area with kitchen. The kitchen includes butler style cabinetry, wine fridge and glass cabinets for display. The old living room fireplace was torn down and revamped with a gas fireplace wrapped in stone.
Built-ins added on both ends of the living room gives floor to ceiling space provides ample display space for art. Plenty of lighting fixtures such as led lights, sconces and ceiling fans make this an immaculate remodel.
We added brick veneer on east wall to replicate the historic old character of old town homes.
The open floor plan with seamless wood floor and central kitchen has added warmth and with a desirable entertaining space.

Inspiration for a large classic ensuite bathroom in San Diego with raised-panel cabinets, white cabinets, a submerged bath, an alcove shower, beige tiles, brown tiles, glass tiles, beige walls, porcelain flooring, a submerged sink, granite worktops, beige floors and a hinged door.

Large contemporary ensuite bathroom in Denver with a freestanding bath, a corner shower, a hinged door, brown tiles, beige tiles, shaker cabinets, white cabinets, porcelain tiles, beige walls, ceramic flooring, a submerged sink and brown floors.

This 1970 original beach home needed a full remodel. All plumbing and electrical, all ceilings and drywall, as well as the bathrooms, kitchen and other cosmetic surfaces. The light grey and blue palate is perfect for this beach cottage. The modern touches and high end finishes compliment the design and balance of this space.
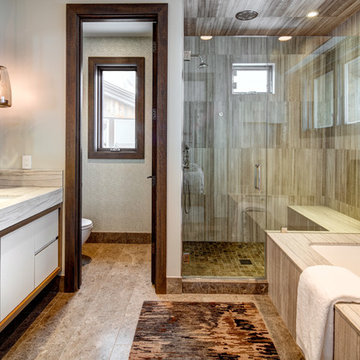
Alan Blakely
Design ideas for a large contemporary ensuite bathroom in Salt Lake City with flat-panel cabinets, white cabinets, a submerged bath, an alcove shower, beige walls, a submerged sink, beige floors, a hinged door, beige tiles, brown tiles, porcelain tiles, porcelain flooring and marble worktops.
Design ideas for a large contemporary ensuite bathroom in Salt Lake City with flat-panel cabinets, white cabinets, a submerged bath, an alcove shower, beige walls, a submerged sink, beige floors, a hinged door, beige tiles, brown tiles, porcelain tiles, porcelain flooring and marble worktops.

http://www.usframelessglassshowerdoor.com/
Inspiration for a medium sized traditional ensuite bathroom in Newark with an alcove shower, a one-piece toilet, white tiles, beige tiles, brown tiles, porcelain tiles, beige walls, porcelain flooring and marble worktops.
Inspiration for a medium sized traditional ensuite bathroom in Newark with an alcove shower, a one-piece toilet, white tiles, beige tiles, brown tiles, porcelain tiles, beige walls, porcelain flooring and marble worktops.

An Organic Southwestern master bathroom with slate and snail shower.
Architect: Urban Design Associates, Lee Hutchison
Interior Designer: Bess Jones Interiors
Builder: R-Net Custom Homes
Photography: Dino Tonn
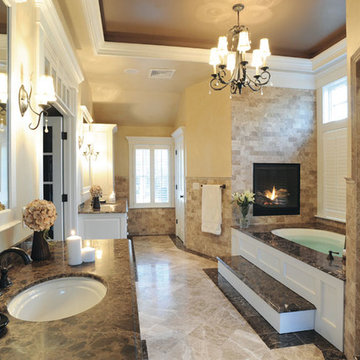
Akdo Tile Emperador Dark & Emperador Light Marble Bathroom
Inspiration for a large classic ensuite bathroom in San Francisco with marble worktops, brown tiles, beige tiles, black tiles, white tiles, raised-panel cabinets, white cabinets, a submerged bath, an alcove shower, a two-piece toilet, metro tiles, beige walls, marble flooring and a submerged sink.
Inspiration for a large classic ensuite bathroom in San Francisco with marble worktops, brown tiles, beige tiles, black tiles, white tiles, raised-panel cabinets, white cabinets, a submerged bath, an alcove shower, a two-piece toilet, metro tiles, beige walls, marble flooring and a submerged sink.
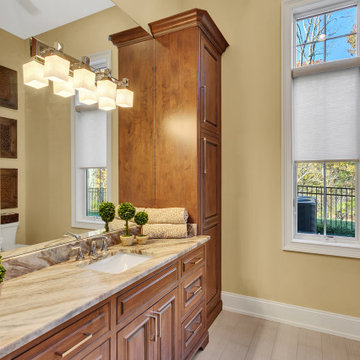
secondary bathroom with tub and window
This is an example of an expansive modern family bathroom in Other with freestanding cabinets, medium wood cabinets, an alcove bath, a shower/bath combination, a two-piece toilet, brown tiles, porcelain tiles, beige walls, porcelain flooring, a submerged sink, granite worktops, grey floors, a shower curtain, multi-coloured worktops, a wall niche, double sinks, a built in vanity unit and a vaulted ceiling.
This is an example of an expansive modern family bathroom in Other with freestanding cabinets, medium wood cabinets, an alcove bath, a shower/bath combination, a two-piece toilet, brown tiles, porcelain tiles, beige walls, porcelain flooring, a submerged sink, granite worktops, grey floors, a shower curtain, multi-coloured worktops, a wall niche, double sinks, a built in vanity unit and a vaulted ceiling.

This Modern Spa Master Bathroom went through some major changes! A more contemporary look and wheelchair access is what the couple wanted. Pulling from Japanese design Morey Remodeling created a tranquil space with custom painted cabinetry and imported tile. Includes a new floating vanity with touch LED light medicine cabinets, Delta touch technology faucets and custom backsplash. The jacuzzi tub is the perfect addition to the roll in shower with multiple shower heads. Now the homeowners can age in place with a timeless and functional design. ADA compliant should incorporate features that aid in your day-to-day life without sacrificing visual aesthetic.
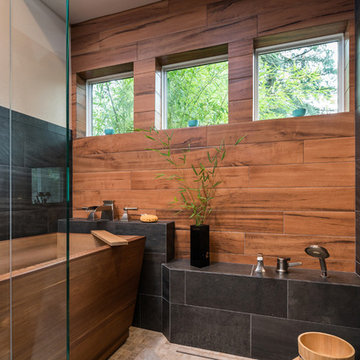
When our client wanted the design of their master bath to honor their Japanese heritage and emulate a Japanese bathing experience, they turned to us. They had very specific needs and ideas they needed help with — including blending Japanese design elements with their traditional Northwest-style home. The shining jewel of the project? An Ofuro soaking tub where the homeowners could relax, contemplate and meditate.
To learn more about this project visit our website:
https://www.neilkelly.com/blog/project_profile/japanese-inspired-spa/
To learn more about Neil Kelly Design Builder, Byron Kellar:
https://www.neilkelly.com/designers/byron_kellar/
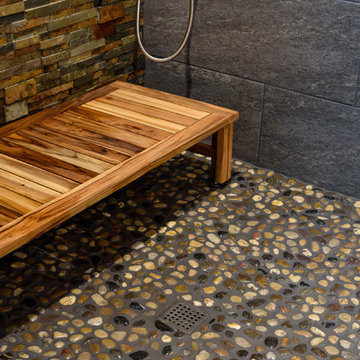
This is an example of a medium sized traditional shower room bathroom in Seattle with raised-panel cabinets, medium wood cabinets, a corner shower, a one-piece toilet, beige tiles, brown tiles, grey tiles, stone tiles, beige walls, slate flooring, a vessel sink, solid surface worktops, grey floors and an open shower.
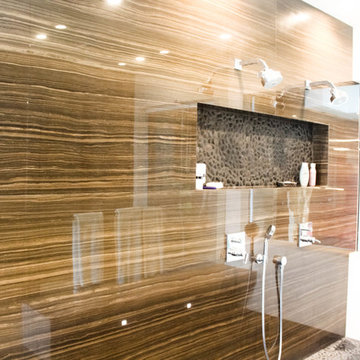
Inspiration for a large modern ensuite bathroom in Los Angeles with a freestanding bath, a double shower, brown tiles, beige walls, porcelain flooring, beige floors and an open shower.
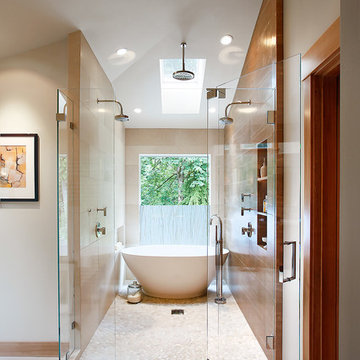
Deering Design Studio, Inc.
Photo of a traditional ensuite wet room bathroom in Seattle with a freestanding bath, beige tiles, brown tiles, beige walls, pebble tile flooring and a hinged door.
Photo of a traditional ensuite wet room bathroom in Seattle with a freestanding bath, beige tiles, brown tiles, beige walls, pebble tile flooring and a hinged door.
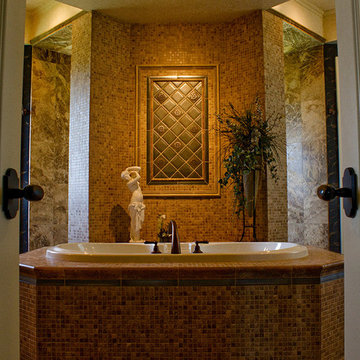
Inspiration for a large mediterranean ensuite bathroom in Charlotte with a built-in bath, a walk-in shower, brown tiles, beige walls, mosaic tiles and travertine flooring.
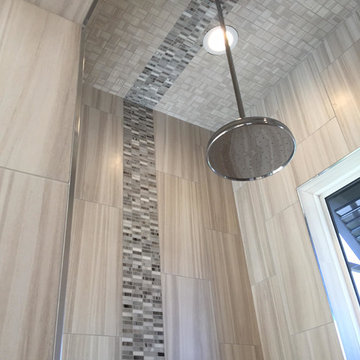
Photo of a large contemporary ensuite bathroom in Miami with an alcove shower, beige tiles, brown tiles, grey tiles, porcelain tiles, shaker cabinets, black cabinets, a freestanding bath, a one-piece toilet, beige walls, light hardwood flooring, a submerged sink, soapstone worktops, beige floors and an open shower.

Rustic bathroom in Minneapolis with dark wood cabinets, wooden worktops, a built-in sink, shaker cabinets, an alcove shower, brown tiles, beige walls, brown floors, slate tiles and brown worktops.
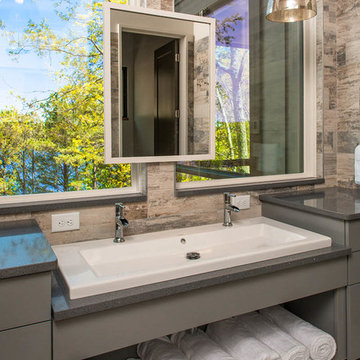
Master bath sink detail.
Lee Grider Photography - http://lgp.pixpawebsites.com/#/?i=413
Bathroom and Cloakroom with Brown Tiles and Beige Walls Ideas and Designs
1

