Refine by:
Budget
Sort by:Popular Today
61 - 80 of 95 photos
Item 1 of 3
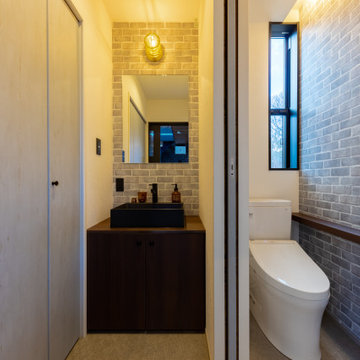
This is an example of a medium sized modern cloakroom in Other with flat-panel cabinets, brown cabinets, a two-piece toilet, grey walls, lino flooring, a vessel sink, wooden worktops, brown floors, brown worktops, a feature wall, a wallpapered ceiling and wallpapered walls.
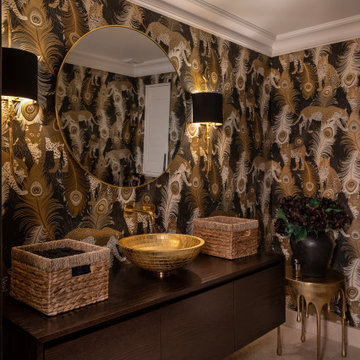
Photo of a medium sized classic cloakroom in Surrey with flat-panel cabinets, dark wood cabinets, a wall mounted toilet, a vessel sink, wooden worktops, brown worktops, a feature wall, a floating vanity unit and wallpapered walls.
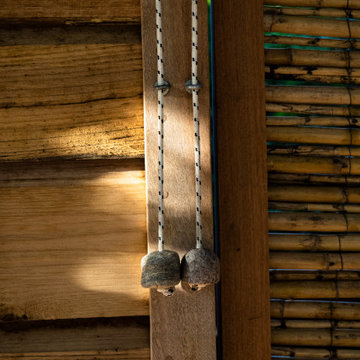
These two hand carved stones are they handles which operate the shower on/ off pulley mechanism. The shower is carefully hidden in the canopy above. When you first use the shower it is unclear exactly what the stones do. You find out quickly...
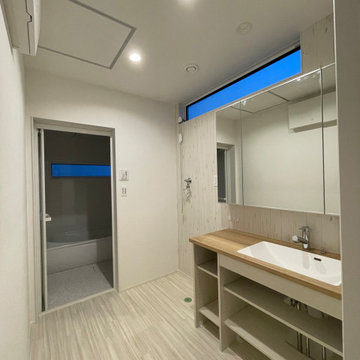
Medium sized modern cloakroom in Other with open cabinets, light wood cabinets, white walls, vinyl flooring, an integrated sink, laminate worktops, white floors, brown worktops, a feature wall, a built in vanity unit, a wallpapered ceiling and wallpapered walls.
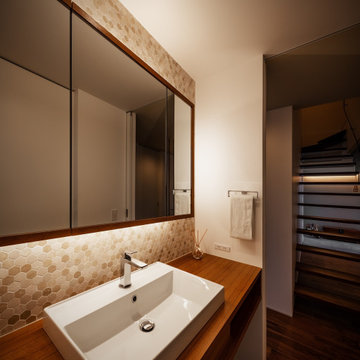
Photo of a medium sized modern cloakroom in Osaka with open cabinets, dark wood cabinets, a one-piece toilet, grey tiles, marble tiles, beige walls, porcelain flooring, a built-in sink, wooden worktops, brown floors, brown worktops, a feature wall, a floating vanity unit and a wallpapered ceiling.
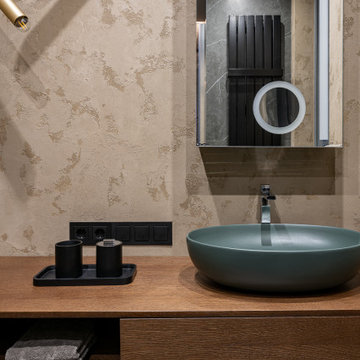
This is an example of a contemporary shower room bathroom in Other with flat-panel cabinets, brown cabinets, a wall mounted toilet, brown walls, porcelain flooring, a vessel sink, wooden worktops, grey floors, brown worktops, a floating vanity unit, an alcove shower, grey tiles, slate tiles, a hinged door, a feature wall and a single sink.
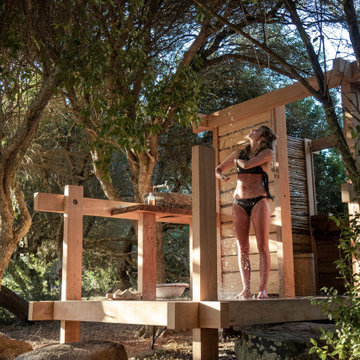
We carefully sited the bathroom beneath the shade of the surrounding Olive and Fig trees to keep the space cool, preventing the Trobolo compostable loo from overheating.
To the left you can see the afternoon sun breaking through the trees. The way the four different natural materials (three timber, 1 stone) respond to light is encapsulating.

This is an example of a medium sized world-inspired bathroom in Sussex with glass-front cabinets, green cabinets, a wall mounted toilet, limestone tiles, slate flooring, a built-in sink, wooden worktops, black floors, brown worktops, a feature wall, a single sink, a built in vanity unit, wallpapered walls and green tiles.
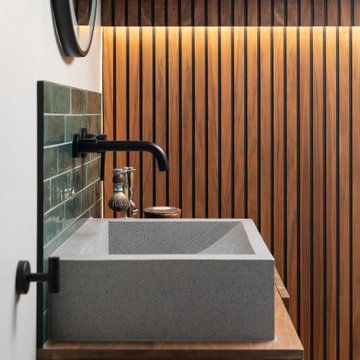
The small en-suite bathroom was totally refurbished and now has a warm look and feel
Small contemporary ensuite bathroom in London with open cabinets, brown cabinets, a corner shower, a one-piece toilet, green tiles, porcelain tiles, grey walls, ceramic flooring, a console sink, wooden worktops, grey floors, a hinged door, brown worktops, a feature wall, a single sink, a floating vanity unit and wood walls.
Small contemporary ensuite bathroom in London with open cabinets, brown cabinets, a corner shower, a one-piece toilet, green tiles, porcelain tiles, grey walls, ceramic flooring, a console sink, wooden worktops, grey floors, a hinged door, brown worktops, a feature wall, a single sink, a floating vanity unit and wood walls.
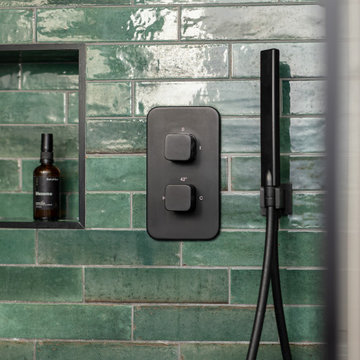
The small en-suite bathroom was totally refreshed and has a warm look and feel
This is an example of a small contemporary ensuite bathroom in London with open cabinets, brown cabinets, a corner shower, a one-piece toilet, green tiles, porcelain tiles, grey walls, ceramic flooring, a console sink, wooden worktops, grey floors, a hinged door, brown worktops, a feature wall, a single sink, a floating vanity unit and wood walls.
This is an example of a small contemporary ensuite bathroom in London with open cabinets, brown cabinets, a corner shower, a one-piece toilet, green tiles, porcelain tiles, grey walls, ceramic flooring, a console sink, wooden worktops, grey floors, a hinged door, brown worktops, a feature wall, a single sink, a floating vanity unit and wood walls.
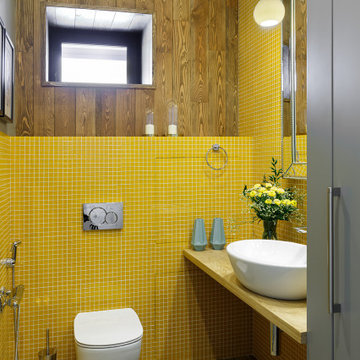
Inspiration for a small contemporary cloakroom in Saint Petersburg with a wall mounted toilet, multi-coloured tiles, multi-coloured walls, porcelain flooring, a vessel sink, wooden worktops, brown floors, brown worktops, a feature wall, tongue and groove walls and glass tiles.
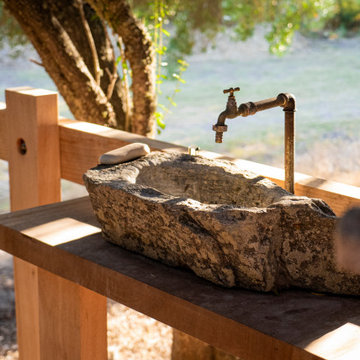
This piece of Granite was found only a few metres from the site. It was the hand sculpted by Rohan Bigham.
The following information was provided by Geologist Cheikh L Wali:
" The rock consists of a granitic-gneiss formed of white-grey felsic minerals such as quartz and feldspars, which alternate in a discontinuous foliated texture with dark minerals, mainly biotite and pyroxenes. It corresponds to a metamorphic rock derived from the transformation of an igneous granitic rock under high temperature and pressure, which results in this hard rock, generally resistant to dissolution in water. Such type of rock is commonly found in the cores of mountain ranges and in Precambrian (more than 540 million years) crystalline terranes."
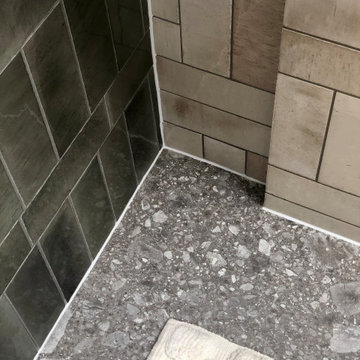
A house renovation project nestled in the leafy streets of North West London, with a calming feel, and a mix of traditional English style, and Scandinavian chic.
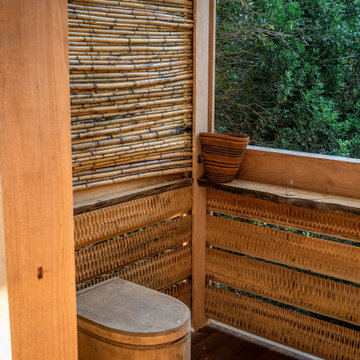
Internally, we designed these Japanese inspired Naguri patterned privacy and ventilation screens.
Because of the way the panels are cut at 45 degree angles, users can see out into the undergrowth but anyone passing by cannot see into the bathroom.
Retractable bamboo screens cover the windows. To the left you can see one closed and to the right is one open.
Dividing the two materials is a piece of live-edge chestnut. It became clear early on that leaving timber in its most natural state is what our clients wanted. A style we have come to love.
The Trobolo compostable loo has been a massive success. Credit to Trobolo who have managed to develop a compostable loo that doesn’t smell (when used properly).
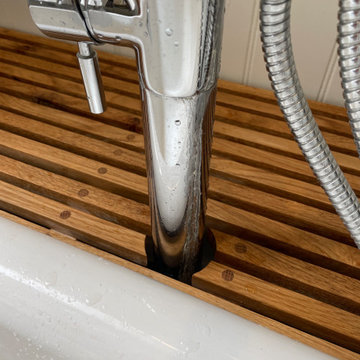
Small scandinavian grey and brown family bathroom in London with brown cabinets, a freestanding bath, a built-in shower, a two-piece toilet, white tiles, wood-effect tiles, white walls, ceramic flooring, a built-in sink, wooden worktops, grey floors, a sliding door, brown worktops, a feature wall, a single sink, a built in vanity unit, a wood ceiling and tongue and groove walls.
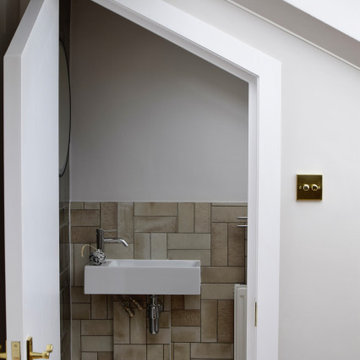
A house renovation project nestled in the leafy streets of North West London, with a calming feel, and a mix of traditional English style, and Scandinavian chic.
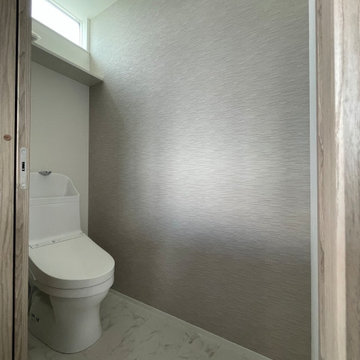
Inspiration for a medium sized modern cloakroom in Other with open cabinets, light wood cabinets, white walls, vinyl flooring, an integrated sink, laminate worktops, white floors, brown worktops, a feature wall, a built in vanity unit, a wallpapered ceiling and wallpapered walls.
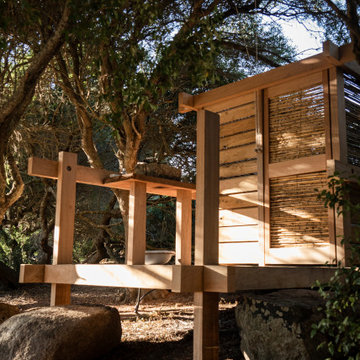
We carefully sited the bathroom beneath the shade of the surrounding Olive and Fig trees to keep the space cool, preventing the Trobolo compostable loo from overheating.
To the left you can see the afternoon sun breaking through the trees. The way the four different natural materials (three timber, 1 stone) respond to light is encapsulating.
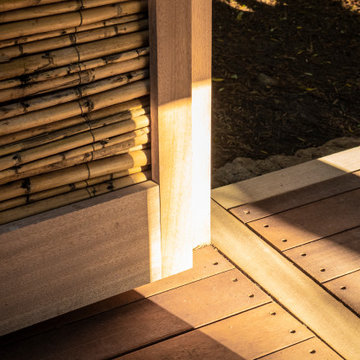
Bathroom door detail - The way the sun hits this project is encapsulating.
Inspiration for a medium sized mediterranean grey and brown bathroom in London with open cabinets, brown cabinets, a built-in shower, a one-piece toilet, brown tiles, brown walls, dark hardwood flooring, a pedestal sink, wooden worktops, brown floors, an open shower, brown worktops, a feature wall, a single sink, a wood ceiling and wood walls.
Inspiration for a medium sized mediterranean grey and brown bathroom in London with open cabinets, brown cabinets, a built-in shower, a one-piece toilet, brown tiles, brown walls, dark hardwood flooring, a pedestal sink, wooden worktops, brown floors, an open shower, brown worktops, a feature wall, a single sink, a wood ceiling and wood walls.
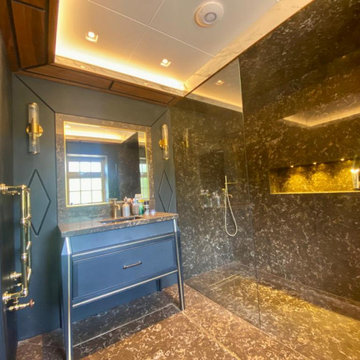
Beautiful ensuite guest bathroom with walk in shower and bespoke vanity unit.
This is an example of a medium sized contemporary grey and black ensuite bathroom in London with freestanding cabinets, black cabinets, an alcove shower, a wall mounted toilet, stone slabs, black walls, marble flooring, marble worktops, brown floors, an open shower, brown worktops, a feature wall, a single sink, a freestanding vanity unit and a drop ceiling.
This is an example of a medium sized contemporary grey and black ensuite bathroom in London with freestanding cabinets, black cabinets, an alcove shower, a wall mounted toilet, stone slabs, black walls, marble flooring, marble worktops, brown floors, an open shower, brown worktops, a feature wall, a single sink, a freestanding vanity unit and a drop ceiling.
Bathroom and Cloakroom with Brown Worktops and a Feature Wall Ideas and Designs
4

