Refine by:
Budget
Sort by:Popular Today
41 - 60 of 94 photos
Item 1 of 3
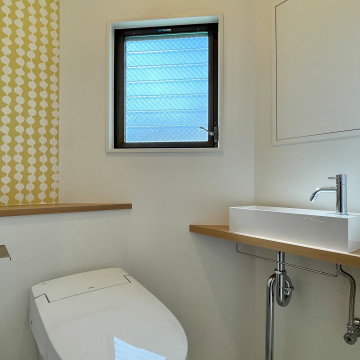
変形空間の為タンクレストイレを採用。
This is an example of a modern cloakroom in Tokyo with brown cabinets, a one-piece toilet, white walls, vinyl flooring, a built-in sink, wooden worktops, grey floors, brown worktops, a feature wall, a built in vanity unit, a wallpapered ceiling and wallpapered walls.
This is an example of a modern cloakroom in Tokyo with brown cabinets, a one-piece toilet, white walls, vinyl flooring, a built-in sink, wooden worktops, grey floors, brown worktops, a feature wall, a built in vanity unit, a wallpapered ceiling and wallpapered walls.
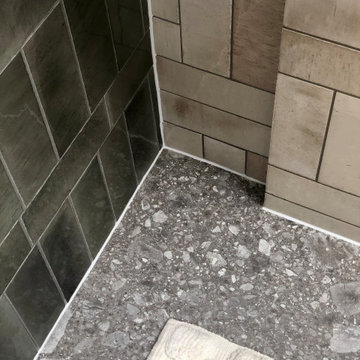
A house renovation project nestled in the leafy streets of North West London, with a calming feel, and a mix of traditional English style, and Scandinavian chic.
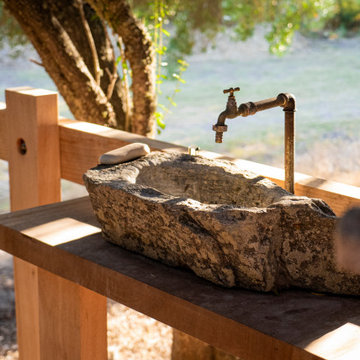
This piece of Granite was found only a few metres from the site. It was the hand sculpted by Rohan Bigham.
The following information was provided by Geologist Cheikh L Wali:
" The rock consists of a granitic-gneiss formed of white-grey felsic minerals such as quartz and feldspars, which alternate in a discontinuous foliated texture with dark minerals, mainly biotite and pyroxenes. It corresponds to a metamorphic rock derived from the transformation of an igneous granitic rock under high temperature and pressure, which results in this hard rock, generally resistant to dissolution in water. Such type of rock is commonly found in the cores of mountain ranges and in Precambrian (more than 540 million years) crystalline terranes."
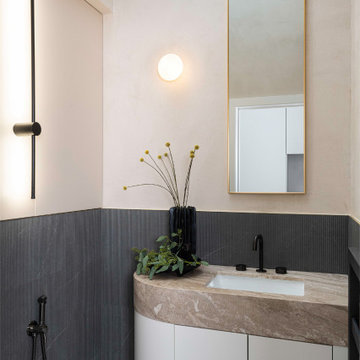
MULTIFUNCTIONAL MUDROOM AND POWDER ROOM with dual lighting effect, bespoke joinery and curved vanity
style: Quiet Luxury & Warm Minimalism style interiors
project: GROUNDING GATED FAMILY MEWS
HOME IN WARM MINIMALISM
Curated and Crafted by misch_MISCH studio
For full details see or contact us:
www.mischmisch.com
studio@mischmisch.com
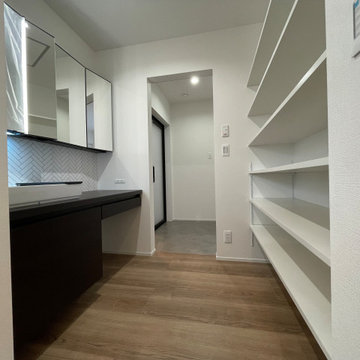
Inspiration for a medium sized modern cloakroom in Other with flat-panel cabinets, brown cabinets, white walls, plywood flooring, a built-in sink, wooden worktops, brown floors, brown worktops, a feature wall, a freestanding vanity unit, a wallpapered ceiling and wallpapered walls.
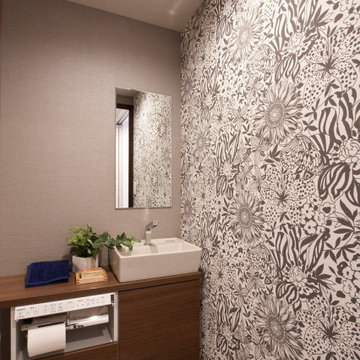
グレー系の壁紙と洗面台のブラウンの木目で、全体的に落ち着きのある空間に仕上がりました。トイレに座って正面に見える印象的なボタニカル柄のクロスが、おしゃれなアクセントを加えてくれています。
Inspiration for a small cloakroom in Tokyo with white cabinets, a one-piece toilet, white tiles, beige floors, brown worktops, a feature wall, a wallpapered ceiling and wallpapered walls.
Inspiration for a small cloakroom in Tokyo with white cabinets, a one-piece toilet, white tiles, beige floors, brown worktops, a feature wall, a wallpapered ceiling and wallpapered walls.
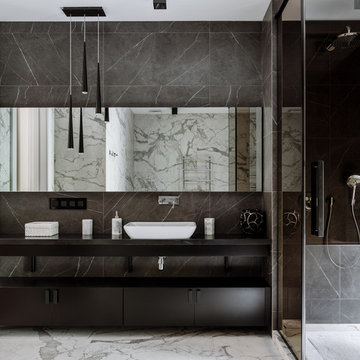
Photo of a contemporary shower room bathroom in Moscow with freestanding cabinets, dark wood cabinets, brown worktops and a feature wall.
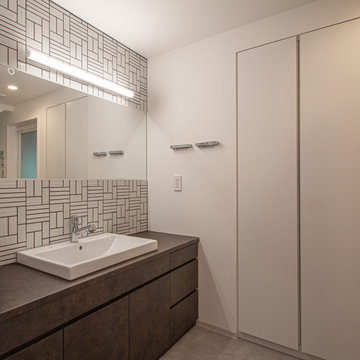
きりっとしたタイルと、濃いブラウン素材感のある製作家具の洗面化粧台の対比が、清潔さと落ち着きのある洗面所です。
Inspiration for a medium sized scandinavian cloakroom in Other with flat-panel cabinets, distressed cabinets, black and white tiles, porcelain tiles, white walls, lino flooring, a built-in sink, marble worktops, beige floors, brown worktops, a feature wall, a built in vanity unit and a wallpapered ceiling.
Inspiration for a medium sized scandinavian cloakroom in Other with flat-panel cabinets, distressed cabinets, black and white tiles, porcelain tiles, white walls, lino flooring, a built-in sink, marble worktops, beige floors, brown worktops, a feature wall, a built in vanity unit and a wallpapered ceiling.
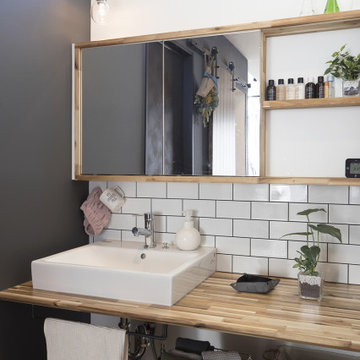
玄関やLDKと繋がるオープンな洗面台は、造作カウンターとミラー収納、電球のような照明がおしゃれ。左手の壁は黒板塗装のクロスをセレクト。
Inspiration for an urban cloakroom in Other with open cabinets, dark wood cabinets, white tiles, metro tiles, black walls, dark hardwood flooring, a vessel sink, wooden worktops, brown floors, brown worktops, a feature wall, a built in vanity unit and a wallpapered ceiling.
Inspiration for an urban cloakroom in Other with open cabinets, dark wood cabinets, white tiles, metro tiles, black walls, dark hardwood flooring, a vessel sink, wooden worktops, brown floors, brown worktops, a feature wall, a built in vanity unit and a wallpapered ceiling.
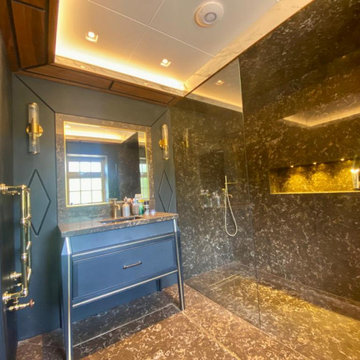
Beautiful ensuite guest bathroom with walk in shower and bespoke vanity unit.
This is an example of a medium sized contemporary grey and black ensuite bathroom in London with freestanding cabinets, black cabinets, an alcove shower, a wall mounted toilet, stone slabs, black walls, marble flooring, marble worktops, brown floors, an open shower, brown worktops, a feature wall, a single sink, a freestanding vanity unit and a drop ceiling.
This is an example of a medium sized contemporary grey and black ensuite bathroom in London with freestanding cabinets, black cabinets, an alcove shower, a wall mounted toilet, stone slabs, black walls, marble flooring, marble worktops, brown floors, an open shower, brown worktops, a feature wall, a single sink, a freestanding vanity unit and a drop ceiling.
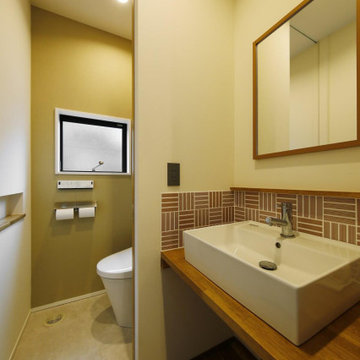
1階の手洗いスペース。玄関からすぐ近くの場所にあり、帰宅後にすぐに手洗いができます。お子様にも手洗いの習慣が身に付く間取りプランです。
This is an example of a medium sized rural cloakroom in Tokyo Suburbs with white cabinets, a bidet, multi-coloured tiles, ceramic tiles, white walls, dark hardwood flooring, a built-in sink, brown floors, brown worktops, a feature wall, a built in vanity unit, a wallpapered ceiling and wallpapered walls.
This is an example of a medium sized rural cloakroom in Tokyo Suburbs with white cabinets, a bidet, multi-coloured tiles, ceramic tiles, white walls, dark hardwood flooring, a built-in sink, brown floors, brown worktops, a feature wall, a built in vanity unit, a wallpapered ceiling and wallpapered walls.
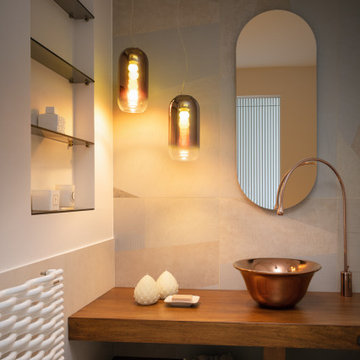
La sala da bagno piccole dimensioni, è caratterizzata da un fondale scenografico di colori e geometrie ben equilibrate tar loro. il lavabo da appoggio con l'ampio rubinetto ad arco dialogano in maniera armonica con le due lampare a sospensione e la forma ovale dello specchio a parete. i toni caldi del rivestimento e il legno del mensolone conferiscono all'ambiente una atmosfera calda rilassante.
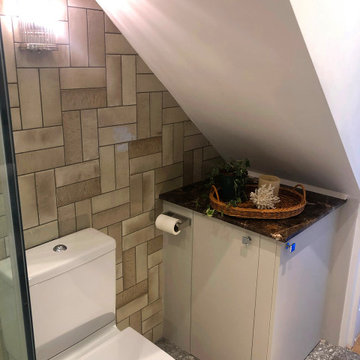
A house renovation project nestled in the leafy streets of North West London, with a calming feel, and a mix of traditional English style, and Scandinavian chic.
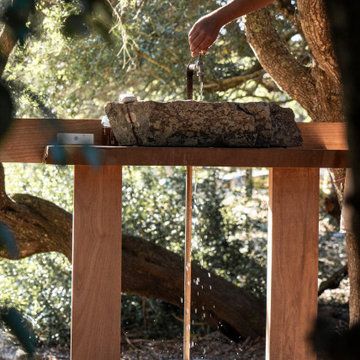
The pedestal this Granite sink sits upon is made out of the entire width of an Okoume tree. After consulting with our clients we decided not to plumb in the drainage of the sink. The water would only seep into the ground unnecessarily. Instead it is collected in a bowl and used to water the thirsty surrounding Lemon trees.
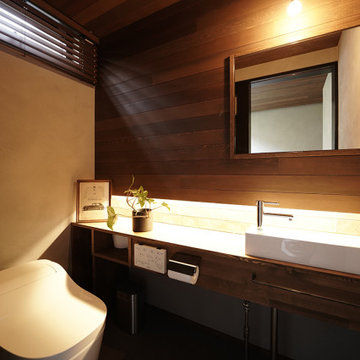
Design ideas for a medium sized urban cloakroom in Other with open cabinets, white cabinets, a bidet, grey tiles, grey walls, a built-in sink, brown worktops, a feature wall, a built in vanity unit, a wood ceiling and wood walls.
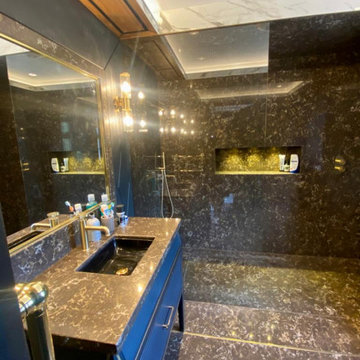
Beautiful ensuite guest bathroom with walk in shower and bespoke vanity unit.
Photo of a medium sized contemporary grey and black ensuite bathroom in London with freestanding cabinets, black cabinets, an alcove shower, a wall mounted toilet, stone slabs, black walls, marble flooring, marble worktops, brown floors, an open shower, brown worktops, a feature wall, a single sink, a freestanding vanity unit and a drop ceiling.
Photo of a medium sized contemporary grey and black ensuite bathroom in London with freestanding cabinets, black cabinets, an alcove shower, a wall mounted toilet, stone slabs, black walls, marble flooring, marble worktops, brown floors, an open shower, brown worktops, a feature wall, a single sink, a freestanding vanity unit and a drop ceiling.
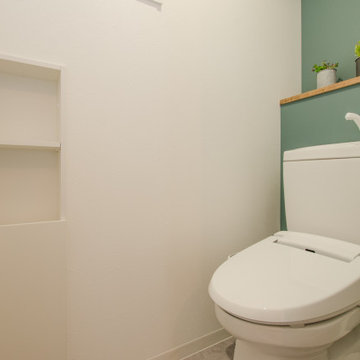
グリーンのアクセントタイルを貼った、居心地の良いトイレ。小物を飾るカウンターを設けて、小さな空間でもオシャレが楽しめます。
Photo of a small contemporary cloakroom in Other with a one-piece toilet, multi-coloured walls, vinyl flooring, grey floors, brown worktops, a wallpapered ceiling, wallpapered walls, an integrated sink and a feature wall.
Photo of a small contemporary cloakroom in Other with a one-piece toilet, multi-coloured walls, vinyl flooring, grey floors, brown worktops, a wallpapered ceiling, wallpapered walls, an integrated sink and a feature wall.
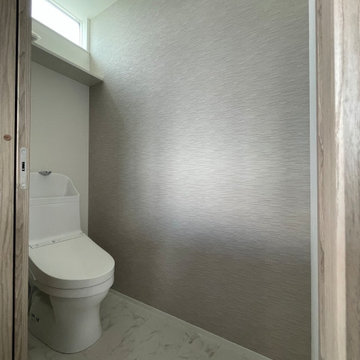
Inspiration for a medium sized modern cloakroom in Other with open cabinets, light wood cabinets, white walls, vinyl flooring, an integrated sink, laminate worktops, white floors, brown worktops, a feature wall, a built in vanity unit, a wallpapered ceiling and wallpapered walls.
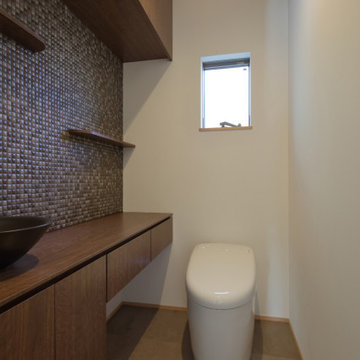
Photo of a medium sized modern cloakroom in Nagoya with flat-panel cabinets, brown cabinets, a one-piece toilet, grey tiles, mosaic tiles, white walls, vinyl flooring, a vessel sink, grey floors, brown worktops, a feature wall, a built in vanity unit, a wood ceiling and wallpapered walls.
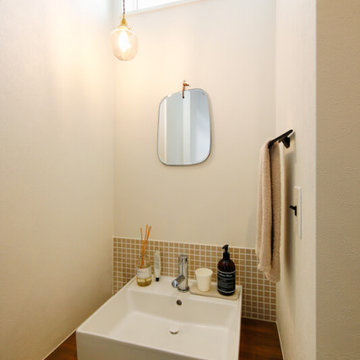
玄関脇にも手洗いボウルを設置しました。スリットの高窓から光を取り込み、玄関ホールにもやさしい光がたゆたいます。
Design ideas for a medium sized modern cloakroom in Other with beige cabinets, beige tiles, tiled worktops, brown worktops, a feature wall, a built in vanity unit, a wallpapered ceiling and wallpapered walls.
Design ideas for a medium sized modern cloakroom in Other with beige cabinets, beige tiles, tiled worktops, brown worktops, a feature wall, a built in vanity unit, a wallpapered ceiling and wallpapered walls.
Bathroom and Cloakroom with Brown Worktops and a Feature Wall Ideas and Designs
3

