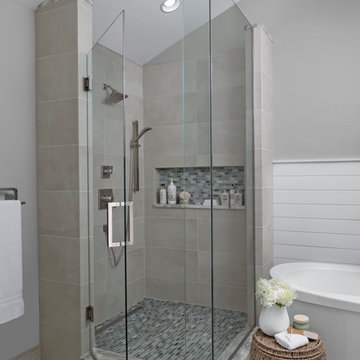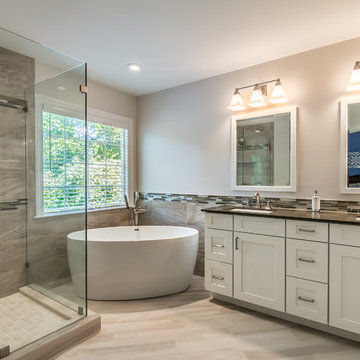Bathroom and Cloakroom with a Two-piece Toilet and Brown Worktops Ideas and Designs
Refine by:
Budget
Sort by:Popular Today
1 - 20 of 3,236 photos
Item 1 of 3

Photo of a traditional cloakroom in London with recessed-panel cabinets, medium wood cabinets, a two-piece toilet, multi-coloured walls, medium hardwood flooring, a vessel sink, wooden worktops, brown floors, brown worktops, a built in vanity unit, panelled walls and wallpapered walls.

Nathalie Priem
Design ideas for a medium sized classic family bathroom in London with flat-panel cabinets, medium wood cabinets, a built-in bath, a corner shower, a two-piece toilet, blue tiles, metro tiles, white walls, cement flooring, a vessel sink, wooden worktops, multi-coloured floors and brown worktops.
Design ideas for a medium sized classic family bathroom in London with flat-panel cabinets, medium wood cabinets, a built-in bath, a corner shower, a two-piece toilet, blue tiles, metro tiles, white walls, cement flooring, a vessel sink, wooden worktops, multi-coloured floors and brown worktops.

Jenna Sue
Inspiration for a small country ensuite bathroom in Tampa with light wood cabinets, a claw-foot bath, a vessel sink, a two-piece toilet, grey walls, cement flooring, black floors, brown worktops and flat-panel cabinets.
Inspiration for a small country ensuite bathroom in Tampa with light wood cabinets, a claw-foot bath, a vessel sink, a two-piece toilet, grey walls, cement flooring, black floors, brown worktops and flat-panel cabinets.

Building Design, Plans, and Interior Finishes by: Fluidesign Studio I Builder: Schmidt Homes Remodeling I Photographer: Seth Benn Photography
Design ideas for a medium sized farmhouse bathroom in Minneapolis with a two-piece toilet, medium wood cabinets, black walls, a vessel sink, wooden worktops, multi-coloured floors, brown worktops and flat-panel cabinets.
Design ideas for a medium sized farmhouse bathroom in Minneapolis with a two-piece toilet, medium wood cabinets, black walls, a vessel sink, wooden worktops, multi-coloured floors, brown worktops and flat-panel cabinets.

Fully remodeled master bathroom was reimaged to fit the lifestyle and personality of the client. Complete with a full-sized freestanding bathtub, customer vanity, wall mounted fixtures and standalone shower.

This transformation started with a builder grade bathroom and was expanded into a sauna wet room. With cedar walls and ceiling and a custom cedar bench, the sauna heats the space for a relaxing dry heat experience. The goal of this space was to create a sauna in the secondary bathroom and be as efficient as possible with the space. This bathroom transformed from a standard secondary bathroom to a ergonomic spa without impacting the functionality of the bedroom.
This project was super fun, we were working inside of a guest bedroom, to create a functional, yet expansive bathroom. We started with a standard bathroom layout and by building out into the large guest bedroom that was used as an office, we were able to create enough square footage in the bathroom without detracting from the bedroom aesthetics or function. We worked with the client on her specific requests and put all of the materials into a 3D design to visualize the new space.
Houzz Write Up: https://www.houzz.com/magazine/bathroom-of-the-week-stylish-spa-retreat-with-a-real-sauna-stsetivw-vs~168139419
The layout of the bathroom needed to change to incorporate the larger wet room/sauna. By expanding the room slightly it gave us the needed space to relocate the toilet, the vanity and the entrance to the bathroom allowing for the wet room to have the full length of the new space.
This bathroom includes a cedar sauna room that is incorporated inside of the shower, the custom cedar bench follows the curvature of the room's new layout and a window was added to allow the natural sunlight to come in from the bedroom. The aromatic properties of the cedar are delightful whether it's being used with the dry sauna heat and also when the shower is steaming the space. In the shower are matching porcelain, marble-look tiles, with architectural texture on the shower walls contrasting with the warm, smooth cedar boards. Also, by increasing the depth of the toilet wall, we were able to create useful towel storage without detracting from the room significantly.
This entire project and client was a joy to work with.

Subway tiles with pattern design. Vinyl plank flooring wood look.
Photo of a medium sized classic bathroom in Toronto with shaker cabinets, dark wood cabinets, an alcove bath, a shower/bath combination, a two-piece toilet, yellow tiles, ceramic tiles, beige walls, vinyl flooring, a vessel sink, wooden worktops, brown floors, a shower curtain, brown worktops, a wall niche, a single sink and a freestanding vanity unit.
Photo of a medium sized classic bathroom in Toronto with shaker cabinets, dark wood cabinets, an alcove bath, a shower/bath combination, a two-piece toilet, yellow tiles, ceramic tiles, beige walls, vinyl flooring, a vessel sink, wooden worktops, brown floors, a shower curtain, brown worktops, a wall niche, a single sink and a freestanding vanity unit.

This tiny home has a very unique and spacious bathroom with an indoor shower that feels like an outdoor shower. The triangular cut mango slab with the vessel sink conserves space while looking sleek and elegant, and the shower has not been stuck in a corner but instead is constructed as a whole new corner to the room! Yes, this bathroom has five right angles. Sunlight from the sunroof above fills the whole room. A curved glass shower door, as well as a frosted glass bathroom door, allows natural light to pass from one room to another. Ferns grow happily in the moisture and light from the shower.
This contemporary, costal Tiny Home features a bathroom with a shower built out over the tongue of the trailer it sits on saving space and creating space in the bathroom. This shower has it's own clear roofing giving the shower a skylight. This allows tons of light to shine in on the beautiful blue tiles that shape this corner shower. Stainless steel planters hold ferns giving the shower an outdoor feel. With sunlight, plants, and a rain shower head above the shower, it is just like an outdoor shower only with more convenience and privacy. The curved glass shower door gives the whole tiny home bathroom a bigger feel while letting light shine through to the rest of the bathroom. The blue tile shower has niches; built-in shower shelves to save space making your shower experience even better. The frosted glass pocket door also allows light to shine through.

Susan Brenner
Medium sized rural shower room bathroom in Denver with flat-panel cabinets, blue cabinets, an alcove shower, a two-piece toilet, grey walls, ceramic flooring, a vessel sink, wooden worktops, white floors, a sliding door, brown worktops, white tiles and metro tiles.
Medium sized rural shower room bathroom in Denver with flat-panel cabinets, blue cabinets, an alcove shower, a two-piece toilet, grey walls, ceramic flooring, a vessel sink, wooden worktops, white floors, a sliding door, brown worktops, white tiles and metro tiles.

Beth Singer Photographer Inc.
Large coastal ensuite bathroom in Detroit with shaker cabinets, white cabinets, a freestanding bath, a corner shower, a two-piece toilet, beige tiles, porcelain tiles, grey walls, porcelain flooring, a submerged sink, granite worktops, beige floors, a hinged door and brown worktops.
Large coastal ensuite bathroom in Detroit with shaker cabinets, white cabinets, a freestanding bath, a corner shower, a two-piece toilet, beige tiles, porcelain tiles, grey walls, porcelain flooring, a submerged sink, granite worktops, beige floors, a hinged door and brown worktops.

Inspiration for a small modern cloakroom in Cologne with a two-piece toilet, black tiles, mosaic tiles, black walls, concrete flooring, a wall-mounted sink, wooden worktops, grey floors and brown worktops.

A small space deserves just as much attention as a large space. This powder room is long and narrow. We didn't have the luxury of adding a vanity under the sink which also wouldn't have provided much storage since the plumbing would have taken up most of it. Using our creativity we devised a way to introduce corner/upper storage while adding a counter surface to this small space through custom millwork. We added visual interest behind the toilet by stacking three dimensional white porcelain tile.
Photographer: Stephani Buchman

The fabulous decorative tiles set the tone for this wonderful small bathroom space which features in this newly renovated Dublin home.
Tiles & sanitary ware available from TileStyle.
Photography by Daragh Muldowney

This is an example of a medium sized contemporary ensuite bathroom in Chicago with flat-panel cabinets, medium wood cabinets, a corner shower, a submerged sink, concrete worktops, an open shower, a two-piece toilet, grey tiles, slate tiles, grey walls, grey floors and brown worktops.

Visit Our State Of The Art Showrooms!
New Fairfax Location:
3891 Pickett Road #001
Fairfax, VA 22031
Leesburg Location:
12 Sycolin Rd SE,
Leesburg, VA 20175
Renee Alexander Photography

Unique Home Stays
Design ideas for a rustic shower room bathroom in Cornwall with light wood cabinets, a freestanding bath, a two-piece toilet, beige walls, ceramic flooring, a vessel sink, wooden worktops, multi-coloured floors, flat-panel cabinets and brown worktops.
Design ideas for a rustic shower room bathroom in Cornwall with light wood cabinets, a freestanding bath, a two-piece toilet, beige walls, ceramic flooring, a vessel sink, wooden worktops, multi-coloured floors, flat-panel cabinets and brown worktops.

Perspective 3D d'une salle d'eau pour des clients faisant construire. Ils souhaitaient un style bord de mer, mais sans bleu, et aimaient beaucoup la voile. Nous avons donc choisi un parquet style pont de bateau en teck, que nous avons agrémenté de carrelage hexagonal blanc pour donner un effet de vague et casser la couleur marron. Ils ne souhaitaient pas de meuble sous vasque imposant et nous avons donc opté pour des planches de bois brut.

Small contemporary cloakroom in Turin with flat-panel cabinets, grey cabinets, a two-piece toilet, grey tiles, porcelain tiles, white walls, porcelain flooring, a vessel sink, wooden worktops, grey floors, brown worktops, a floating vanity unit and a drop ceiling.

A curbless steam shower opens to a cedar lined sauna in this lower level dream bathroom.
Photo of a medium sized traditional sauna bathroom in Cincinnati with shaker cabinets, white cabinets, a built-in shower, a two-piece toilet, white tiles, ceramic tiles, ceramic flooring, a submerged sink, marble worktops, brown floors, a hinged door, brown worktops, a single sink and a built in vanity unit.
Photo of a medium sized traditional sauna bathroom in Cincinnati with shaker cabinets, white cabinets, a built-in shower, a two-piece toilet, white tiles, ceramic tiles, ceramic flooring, a submerged sink, marble worktops, brown floors, a hinged door, brown worktops, a single sink and a built in vanity unit.

LBI transformed this small loft bathroom into a modern, stylish shower room.
We installed white herringbone tiles on the wall with patterned floor tile along with a black frame shower door.
We also installed a modern sit on basin with a solid wood vanity top to compliment the black framed shower panel.
In the shower area we installed a rain shower and tiled alcove to complete the look.
Bathroom and Cloakroom with a Two-piece Toilet and Brown Worktops Ideas and Designs
1

