Refine by:
Budget
Sort by:Popular Today
121 - 140 of 721 photos
Item 1 of 3

A family bathroom with a touch of luxury. In contrast the top floor shower room, this space is flooded with light from the large sky glazing. Colours and materials were chosen to further highlight the space, creating an open family bathroom for all to use and enjoy.
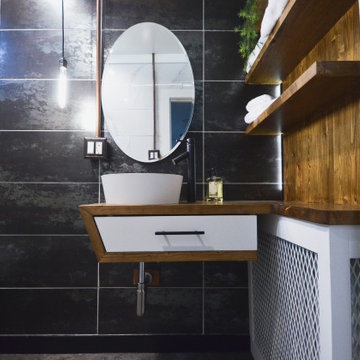
Design by: Marcus Lehman
Craftsmen: Marcus Lehman
Photos by : Marcus Lehman
Most of the furnished products were purchased from Lowe's and Ebay - Others were custom fabricated.
To name a few:
Wood tone is Special Walnut by Minwax on Pine; Dreamline Shower door; Vigo Industries Faucet; Kraus Sink; Smartcore Luxury Vinyl; Pendant light custom; Delta shower valve; Ebay (chinese) shower head.

Sanitari sospesi con nicchia portaoggetti + idroscopino.
Medium sized contemporary shower room bathroom in Other with beaded cabinets, brown cabinets, a built-in shower, a two-piece toilet, multi-coloured tiles, porcelain tiles, white walls, light hardwood flooring, a vessel sink, laminate worktops, beige floors, a hinged door, brown worktops, a single sink, a floating vanity unit, a wall niche and a drop ceiling.
Medium sized contemporary shower room bathroom in Other with beaded cabinets, brown cabinets, a built-in shower, a two-piece toilet, multi-coloured tiles, porcelain tiles, white walls, light hardwood flooring, a vessel sink, laminate worktops, beige floors, a hinged door, brown worktops, a single sink, a floating vanity unit, a wall niche and a drop ceiling.
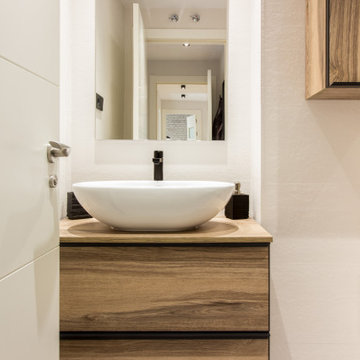
El baño en suite de la habitación fue uno de los espacios top de la vivienda. Conseguimos que fuese un oasis de materiales de lujo, una ducha de infarto y un estilo industrial lleno de maderas y elementos negros como en toda la casa. Se realizó una ducha integrada en el propio suelo con un frente de porcelánico imitación madera que destaca sobre el blanco y gris del resto de los acabados. Materiales de Porcelanosa y complementos baño.
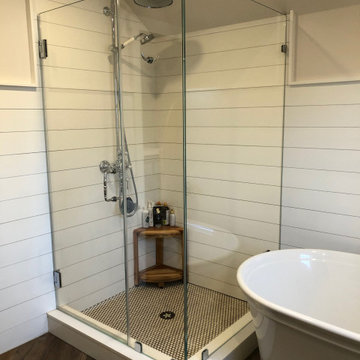
For the bathroom, we gave it an updated yet, classic feel. This project brought an outdated bathroom into a more open, bright, and sellable transitional bathroom.

Inspiration for a small contemporary bathroom in Sydney with shaker cabinets, white cabinets, a corner shower, a one-piece toilet, white tiles, porcelain tiles, white walls, porcelain flooring, a built-in sink, wooden worktops, grey floors, a hinged door, brown worktops, a wall niche, a single sink and a floating vanity unit.
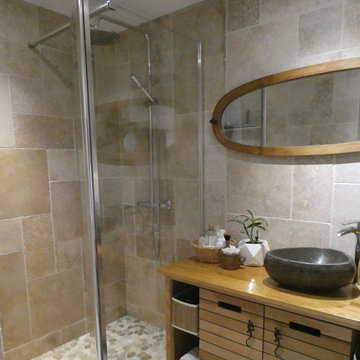
Suite à l’achat de leur appartement, mes clients souhaitaient rénover entièrement leur salle de bain datée et vétuste, afin de supprimer la baignoire et la remplacer par une douche à l’italienne.
Afin de gagner un maximum d’espace dans cette petite pièce, nous avons en premier lieu créé une porte à galandage. Le dégagement créé dans le prolongement du mur nous a permis d’optimiser l’espace de douche en créant une niche pour les produits d’hygiène.
Nous avons opté pour des pierres naturelles au mur, un beau travertin, ainsi que des galets plats sur le sol de la douche. Les chutes de ce poste ont permis de créer des étagères dans la douche, et le seuil de porte.
Afin d’ajouter un maximum de lumière dans cette pièce aveugle, un carrelage imitation parquet gris clair a été posé au sol, des leds orientables ont été encastrées au plafond, et un grand miroir a été posé au-dessus du plan vasque.
Concernant le mobilier, ici tout a été pensé en accord avec les valeurs responsables que nous avons partagé, les propriétaires ayant un goût particulier pour le mobilier chiné :
- meuble chiné sur un site de revente entre particuliers
- poignées de portes chinées
- le miroir est un ancien miroir de psyché, trouvé en vide-grenier
- la corbeille qui reçoit les produits est une ancienne corbeille de panier garni
- le pot en grès appartenait aux grands-parents de la propriétaire et servait autrefois dans les campagnes à faire des terrines, aujourd’hui, elle reçoit (entre autre) les lingettes démaquillantes cousues main.
- le pot tressé provient d’un magasin bio (ancien contenant -de sucre complet bio)
- les éléments posés sur les étagères sont des cosmétiques bio ou fait maison dans des contenants récupérés
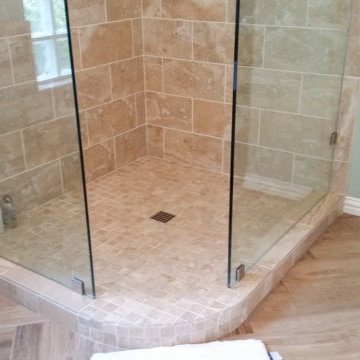
Remodeling can feel a lot like art sometimes! This bathroom was masterfully remodeled thanks to a quality job and craftsmanship, as well as an elegant taste in material, color, and overall aesthetic design.
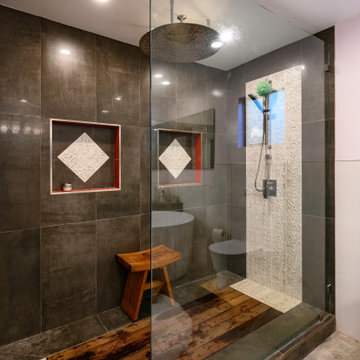
Atwater Village, CA / Complete ADU Build / Bathroom
All initial framing, insulation and drywall. Installation of flooring, tile, shower tile, fixtures and faucets, all electrical and plumbing needs per the project and a fresh paint to finish.
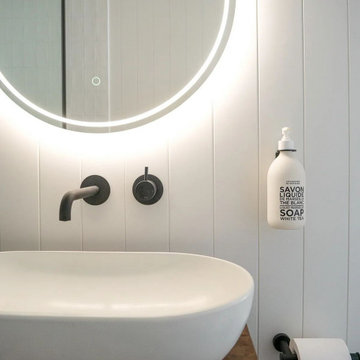
Farmhouse Project, VJ Panels, Timber Wall Panels, Bathroom Panels, Real Wood Vanity, Less Grout Bathrooms, LED Mirror, Farm Bathroom
Small scandinavian ensuite bathroom in Perth with freestanding cabinets, dark wood cabinets, a walk-in shower, a one-piece toilet, white tiles, porcelain tiles, porcelain flooring, a vessel sink, wooden worktops, an open shower, brown worktops, a wall niche, a single sink, a freestanding vanity unit, exposed beams and tongue and groove walls.
Small scandinavian ensuite bathroom in Perth with freestanding cabinets, dark wood cabinets, a walk-in shower, a one-piece toilet, white tiles, porcelain tiles, porcelain flooring, a vessel sink, wooden worktops, an open shower, brown worktops, a wall niche, a single sink, a freestanding vanity unit, exposed beams and tongue and groove walls.
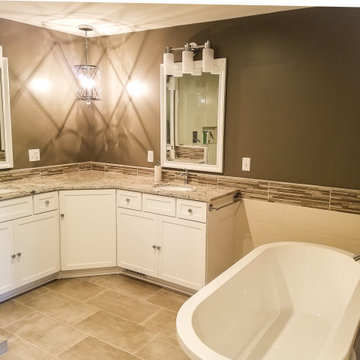
This Mequon master on-suite from the 80's was in serious need of a face lift! While it may be a large bathroom, it certainly was not up to date and did not meet the needs of the client.
We designed a complete gut and re-build including the removal of a window that only looked over the solarium below!
The result is a timeless design that allowed the homeowner to sell his home, after many failed attempts with the old bathroom, and meets the needs of the future buyers!
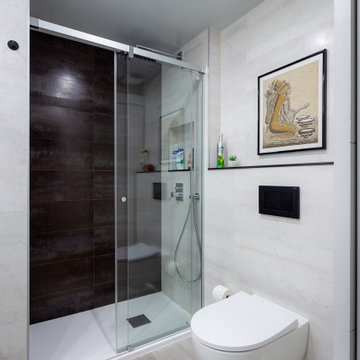
Reforma de baño efectuada por Mejuto Interiorisme en el barrio de Poblenou, Barcelona.
Fotógrafo: Julen Esnal Photography
This is an example of a small contemporary ensuite bathroom in Barcelona with beige cabinets, an alcove shower, a wall mounted toilet, beige tiles, beige walls, light hardwood flooring, wooden worktops, beige floors, brown worktops, a wall niche, a single sink, a floating vanity unit and a drop ceiling.
This is an example of a small contemporary ensuite bathroom in Barcelona with beige cabinets, an alcove shower, a wall mounted toilet, beige tiles, beige walls, light hardwood flooring, wooden worktops, beige floors, brown worktops, a wall niche, a single sink, a floating vanity unit and a drop ceiling.
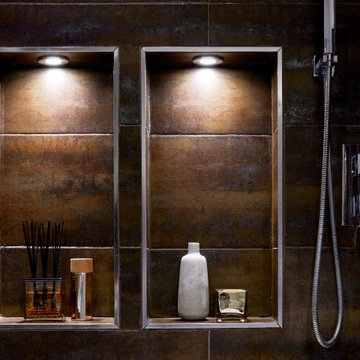
We transformed this dull, inner-city bathroom into a modern, atmospheric sanctuary for our male client.
We combined a mix of metallic bronze tiling, contemporary fixtures and bespoke, concrete-grey Venetian plaster for an industrial-luxe aesthetic.
Down-lit niches and understated decorative elements add a sense of softness and calm to the space.
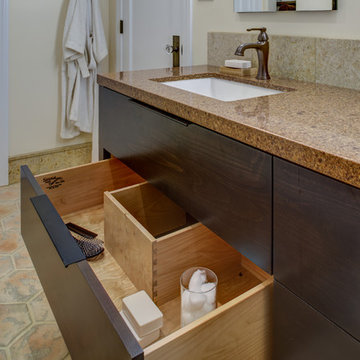
Design: Design Set Match
Construction: Red Boot Construction
PhotoGraphy: Treve Johnson Photography
Cabinetry: Segale Brothers
Countertops: Sullivan Countertops & Cambria
Plumbing Fixtures: Jack London Kitchen & Bath
Electrical Fixtures: Berkeley Lighting
Ideabook: http://www.houzz.com/ideabooks/38639558/thumbs/oakland-mediterranean-w-modern-touches
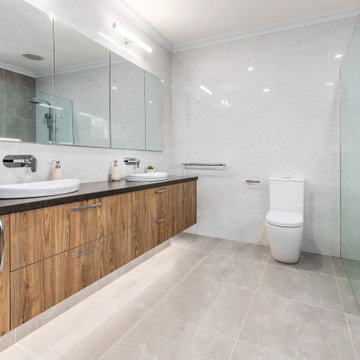
This Eaglemont multi bathroom project has a spectacular blend of warmth, simplistic lines lend themselves to a clean environment, great storage and creating a friendly welcoming environment.
This style focuses on simplicity and functionality.
Custom joinery presents a casual, calm cozy but yet a personal touch, taking care of all the essential storage needs that every bathroom requires.
This neutral sleek palette with a blend of timber for the double vanity certainly creating warmth along with the smart feature tile used on the splashback.
Smart storage, recess shelves between the wall studs in showers and above the bathtub to simply store shampoo and conditioner or just simply to style with candles and or greenery.
The main bathroom has used the same neutral palette but a different stone on their double vanity, creates depth, drama, and elegance in this spacious bathroom. Freestanding tubs visually extend the bathroom along with the frameless walk-in shower.
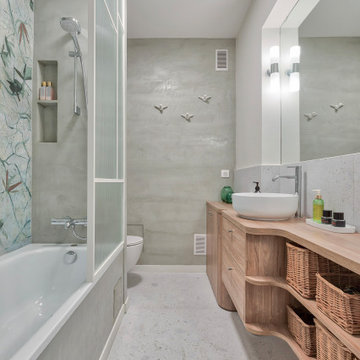
Photo of a medium sized modern ensuite bathroom in Paris with beaded cabinets, light wood cabinets, a submerged bath, a shower/bath combination, a wall mounted toilet, grey tiles, grey walls, terrazzo flooring, a built-in sink, wooden worktops, grey floors, brown worktops, a wall niche, a single sink, a floating vanity unit and wallpapered walls.
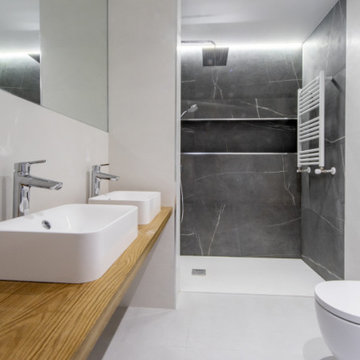
Baño principal con dos senos sobre encimera y sanitarios a pared. la ducha cuenta con una iluminación indirecta mediante foseado en el techo.
Large modern grey and white ensuite bathroom in Madrid with white cabinets, a built-in shower, a wall mounted toilet, beige tiles, beige walls, porcelain flooring, a vessel sink, wooden worktops, grey floors, an open shower, brown worktops, a wall niche, double sinks and a built in vanity unit.
Large modern grey and white ensuite bathroom in Madrid with white cabinets, a built-in shower, a wall mounted toilet, beige tiles, beige walls, porcelain flooring, a vessel sink, wooden worktops, grey floors, an open shower, brown worktops, a wall niche, double sinks and a built in vanity unit.
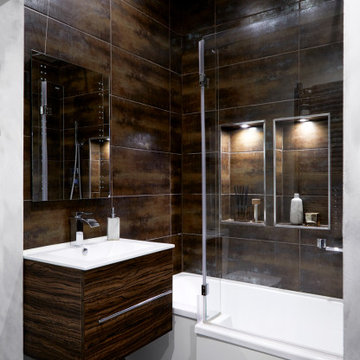
We transformed this dull, inner-city bathroom into a modern, atmospheric
sanctuary for our male client.
We combined a mix of metallic bronze tiling, contemporary fixtures and bespoke,
concrete-grey Venetian plaster for an industrial-luxe aesthetic.
Down-lit niches and understated decorative elements add a sense of softness and
calm to the space.

Small traditional ensuite bathroom in Melbourne with flat-panel cabinets, light wood cabinets, a walk-in shower, a wall mounted toilet, white tiles, ceramic tiles, white walls, terrazzo flooring, wooden worktops, an open shower, brown worktops, a wall niche, a single sink, a floating vanity unit and a vaulted ceiling.
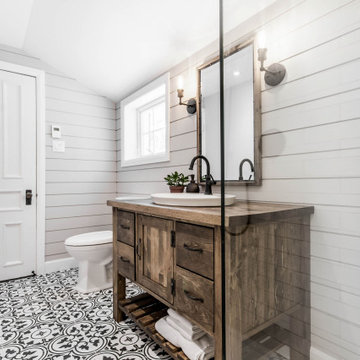
Complete remodeling of the master bathroom
This is an example of a medium sized romantic ensuite bathroom in Montreal with flat-panel cabinets, medium wood cabinets, a walk-in shower, a two-piece toilet, white tiles, cement tiles, beige walls, porcelain flooring, a vessel sink, wooden worktops, black floors, an open shower, brown worktops, a wall niche, a single sink, a freestanding vanity unit and tongue and groove walls.
This is an example of a medium sized romantic ensuite bathroom in Montreal with flat-panel cabinets, medium wood cabinets, a walk-in shower, a two-piece toilet, white tiles, cement tiles, beige walls, porcelain flooring, a vessel sink, wooden worktops, black floors, an open shower, brown worktops, a wall niche, a single sink, a freestanding vanity unit and tongue and groove walls.
Bathroom and Cloakroom with Brown Worktops and a Wall Niche Ideas and Designs
7

