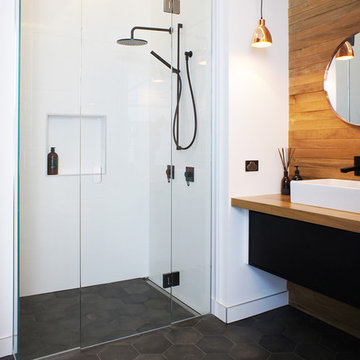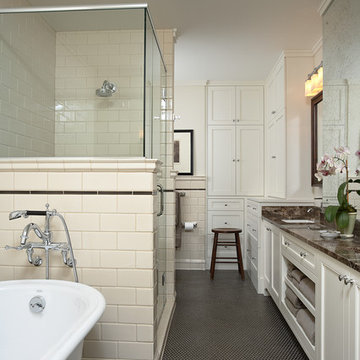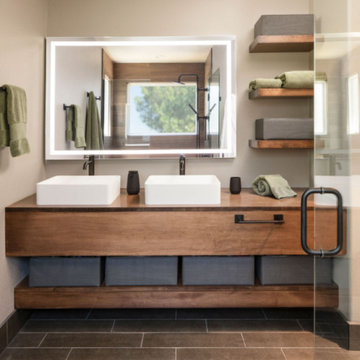Bathroom and Cloakroom with Black Floors and Brown Worktops Ideas and Designs
Sort by:Popular Today
1 - 20 of 692 photos

Jenna Sue
Inspiration for a small country ensuite bathroom in Tampa with light wood cabinets, a claw-foot bath, a vessel sink, a two-piece toilet, grey walls, cement flooring, black floors, brown worktops and flat-panel cabinets.
Inspiration for a small country ensuite bathroom in Tampa with light wood cabinets, a claw-foot bath, a vessel sink, a two-piece toilet, grey walls, cement flooring, black floors, brown worktops and flat-panel cabinets.

Design ideas for a contemporary bathroom in Sacramento with an alcove bath, white tiles, white walls, a vessel sink, wooden worktops, black floors and brown worktops.

Fully remodeled master bathroom was reimaged to fit the lifestyle and personality of the client. Complete with a full-sized freestanding bathtub, customer vanity, wall mounted fixtures and standalone shower.

Bold color in a turn-of-the-century home with an odd layout, and beautiful natural light. A two-tone shower room with Kohler fixtures, and a custom walnut vanity shine against traditional hexagon floor pattern. Photography: @erinkonrathphotography Styling: Natalie Marotta Style

As a retreat in an isolated setting both vanity and privacy were lesser priorities in this bath design where a view takes priority over a mirror.
This is an example of a medium sized rustic shower room bathroom in Chicago with flat-panel cabinets, light wood cabinets, a corner shower, a one-piece toilet, white tiles, porcelain tiles, white walls, slate flooring, a vessel sink, wooden worktops, black floors, a hinged door, brown worktops, a wall niche, a single sink, a freestanding vanity unit, exposed beams and wood walls.
This is an example of a medium sized rustic shower room bathroom in Chicago with flat-panel cabinets, light wood cabinets, a corner shower, a one-piece toilet, white tiles, porcelain tiles, white walls, slate flooring, a vessel sink, wooden worktops, black floors, a hinged door, brown worktops, a wall niche, a single sink, a freestanding vanity unit, exposed beams and wood walls.

A guest shower room on the first floor which is compact and functional. Dark matt hexagonal tiles contrast light glazed wall tiles to give a crisp aesthetic.

Urban Industrial style in this bathroom is a match made in heaven, with a sleek modern space infusing bold character and a sense of history.
SMS Projects

Following the modern farmhouse theme, this bathroom features a classic sink with a classic faucet complimented with a wooden drawer system! We think the flooring brings the whole bathroom together, don't you?

Bathroom with repurposed vintage sewing machine base as vanity. Photo by Clark Dugger
Inspiration for a small urban bathroom in Los Angeles with white tiles, ceramic tiles, white walls, porcelain flooring, a vessel sink, wooden worktops, black floors and brown worktops.
Inspiration for a small urban bathroom in Los Angeles with white tiles, ceramic tiles, white walls, porcelain flooring, a vessel sink, wooden worktops, black floors and brown worktops.

Custom shaving cabinet: Quality in Wood
Design: INSIDESIGN
Photo: Joshua Witheford
Inspiration for a small classic ensuite bathroom in Sydney with medium wood cabinets, a corner shower, white tiles, white walls, a vessel sink, black floors, a hinged door, a one-piece toilet, porcelain tiles, porcelain flooring, wooden worktops, brown worktops and flat-panel cabinets.
Inspiration for a small classic ensuite bathroom in Sydney with medium wood cabinets, a corner shower, white tiles, white walls, a vessel sink, black floors, a hinged door, a one-piece toilet, porcelain tiles, porcelain flooring, wooden worktops, brown worktops and flat-panel cabinets.

Tile Space
Scandinavian shower room bathroom in Auckland with porcelain tiles, an alcove shower, white tiles, a vessel sink, wooden worktops, black floors and brown worktops.
Scandinavian shower room bathroom in Auckland with porcelain tiles, an alcove shower, white tiles, a vessel sink, wooden worktops, black floors and brown worktops.

Architect: MS&R
Photographer: Susan Gilmore
This is an example of a traditional bathroom in Minneapolis with a submerged sink, a claw-foot bath, a corner shower, recessed-panel cabinets, white cabinets, beige tiles, metro tiles, black floors and brown worktops.
This is an example of a traditional bathroom in Minneapolis with a submerged sink, a claw-foot bath, a corner shower, recessed-panel cabinets, white cabinets, beige tiles, metro tiles, black floors and brown worktops.

Contemporary bathroom in Sydney with a vessel sink, an alcove bath, a shower/bath combination, a one-piece toilet, flat-panel cabinets, white cabinets, wooden worktops, white tiles, metro tiles, black floors and brown worktops.

Design ideas for a medium sized world-inspired bathroom in Sussex with glass-front cabinets, green cabinets, a wall mounted toilet, green tiles, limestone tiles, slate flooring, a wall-mounted sink, wooden worktops, black floors, brown worktops, a feature wall, a single sink, a built in vanity unit and wallpapered walls.

Large modern ensuite bathroom in Denver with medium wood cabinets, beige walls, a vessel sink, black floors, double sinks, porcelain flooring, wooden worktops, brown worktops and a floating vanity unit.

LBI transformed this small loft bathroom into a modern, stylish shower room.
We installed white herringbone tiles on the wall with patterned floor tile along with a black frame shower door.
We also installed a modern sit on basin with a solid wood vanity top to compliment the black framed shower panel.
In the shower area we installed a rain shower and tiled alcove to complete the look.

360-Vip Photography - Dean Riedel
Schrader & Co - Remodeler
Inspiration for a small classic cloakroom in Minneapolis with flat-panel cabinets, medium wood cabinets, pink walls, slate flooring, a vessel sink, wooden worktops, black floors and brown worktops.
Inspiration for a small classic cloakroom in Minneapolis with flat-panel cabinets, medium wood cabinets, pink walls, slate flooring, a vessel sink, wooden worktops, black floors and brown worktops.

狭小地は居室も狭いという考えではなく、垂直方向の空間の広がりにより想像以上の大空間を演出している。
のびやかな空間とリズムを出すための2階建てへのこだわり。
Photo of an urban cloakroom in Nagoya with open cabinets, dark wood cabinets, white tiles, white walls, a vessel sink, wooden worktops, black floors and brown worktops.
Photo of an urban cloakroom in Nagoya with open cabinets, dark wood cabinets, white tiles, white walls, a vessel sink, wooden worktops, black floors and brown worktops.

Cuarto de baño en suite.
Design ideas for a medium sized midcentury ensuite bathroom in Madrid with open cabinets, black cabinets, a walk-in shower, an urinal, black and white tiles, ceramic tiles, white walls, ceramic flooring, a pedestal sink, wooden worktops, black floors, an open shower, brown worktops, an enclosed toilet, a single sink and a freestanding vanity unit.
Design ideas for a medium sized midcentury ensuite bathroom in Madrid with open cabinets, black cabinets, a walk-in shower, an urinal, black and white tiles, ceramic tiles, white walls, ceramic flooring, a pedestal sink, wooden worktops, black floors, an open shower, brown worktops, an enclosed toilet, a single sink and a freestanding vanity unit.

L' ambiance de cette salle d'eau est contrastée "noir et blanc".
Le bois apporte la touche de chaleur et adoucie ce contraste.
De beaux matériaux ont été posés.
Un carrelage grès B&W marbre black natural 120*120, très épuré s'harmonise magnifiquement avec la faïence Opal déco hexagonale blanc. Des meubles sur mesure ont été réalisés pour optimiser l'espace et satisfaire les envies du client.
Bathroom and Cloakroom with Black Floors and Brown Worktops Ideas and Designs
1