Bathroom and Cloakroom with Freestanding Cabinets and Brown Worktops Ideas and Designs
Refine by:
Budget
Sort by:Popular Today
1 - 20 of 1,403 photos
Item 1 of 3

Design ideas for a large contemporary cloakroom in Madrid with freestanding cabinets, white cabinets, a wall mounted toilet, blue walls, a vessel sink, multi-coloured floors, brown worktops, a freestanding vanity unit and wallpapered walls.

Fully remodeled master bathroom was reimaged to fit the lifestyle and personality of the client. Complete with a full-sized freestanding bathtub, customer vanity, wall mounted fixtures and standalone shower.

This transformation started with a builder grade bathroom and was expanded into a sauna wet room. With cedar walls and ceiling and a custom cedar bench, the sauna heats the space for a relaxing dry heat experience. The goal of this space was to create a sauna in the secondary bathroom and be as efficient as possible with the space. This bathroom transformed from a standard secondary bathroom to a ergonomic spa without impacting the functionality of the bedroom.
This project was super fun, we were working inside of a guest bedroom, to create a functional, yet expansive bathroom. We started with a standard bathroom layout and by building out into the large guest bedroom that was used as an office, we were able to create enough square footage in the bathroom without detracting from the bedroom aesthetics or function. We worked with the client on her specific requests and put all of the materials into a 3D design to visualize the new space.
Houzz Write Up: https://www.houzz.com/magazine/bathroom-of-the-week-stylish-spa-retreat-with-a-real-sauna-stsetivw-vs~168139419
The layout of the bathroom needed to change to incorporate the larger wet room/sauna. By expanding the room slightly it gave us the needed space to relocate the toilet, the vanity and the entrance to the bathroom allowing for the wet room to have the full length of the new space.
This bathroom includes a cedar sauna room that is incorporated inside of the shower, the custom cedar bench follows the curvature of the room's new layout and a window was added to allow the natural sunlight to come in from the bedroom. The aromatic properties of the cedar are delightful whether it's being used with the dry sauna heat and also when the shower is steaming the space. In the shower are matching porcelain, marble-look tiles, with architectural texture on the shower walls contrasting with the warm, smooth cedar boards. Also, by increasing the depth of the toilet wall, we were able to create useful towel storage without detracting from the room significantly.
This entire project and client was a joy to work with.
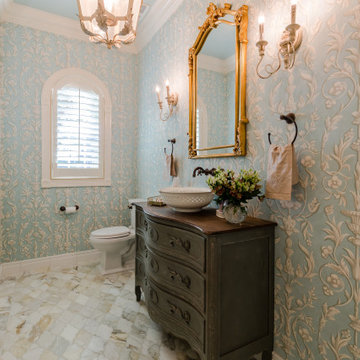
Inspiration for a classic cloakroom in Miami with freestanding cabinets, dark wood cabinets, blue walls, a vessel sink, wooden worktops, white floors and brown worktops.
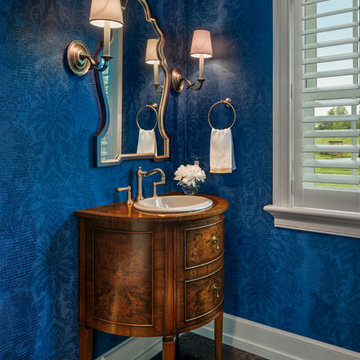
Photo: Tom Crane Photography
This is an example of a traditional cloakroom in Philadelphia with freestanding cabinets, dark wood cabinets, blue walls, dark hardwood flooring, a built-in sink, wooden worktops, brown floors and brown worktops.
This is an example of a traditional cloakroom in Philadelphia with freestanding cabinets, dark wood cabinets, blue walls, dark hardwood flooring, a built-in sink, wooden worktops, brown floors and brown worktops.
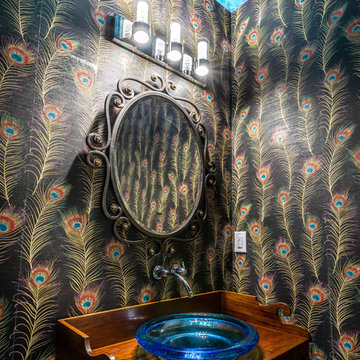
Amy Pearman, Boyd Pearman Photography
Design ideas for an eclectic cloakroom in Other with freestanding cabinets, medium wood cabinets, multi-coloured walls, a vessel sink, wooden worktops and brown worktops.
Design ideas for an eclectic cloakroom in Other with freestanding cabinets, medium wood cabinets, multi-coloured walls, a vessel sink, wooden worktops and brown worktops.
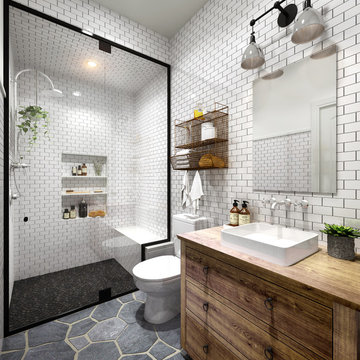
Design ideas for a medium sized contemporary shower room bathroom in Minneapolis with freestanding cabinets, medium wood cabinets, an alcove shower, a one-piece toilet, white tiles, metro tiles, white walls, a vessel sink, wooden worktops, grey floors, a hinged door and brown worktops.

VANITY & MIRROR DESIGN - HEIDI PIRON DESIGN
ML INTERIOR DESIGNS - WALLPAPER, LIGHTING , ACCESSORIES
This is an example of a classic cloakroom in New York with freestanding cabinets, medium wood cabinets, multi-coloured walls, a vessel sink, wooden worktops and brown worktops.
This is an example of a classic cloakroom in New York with freestanding cabinets, medium wood cabinets, multi-coloured walls, a vessel sink, wooden worktops and brown worktops.
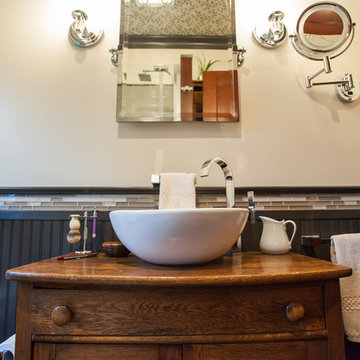
Debbie Schab photography
Design ideas for a medium sized rural shower room bathroom in Seattle with freestanding cabinets, dark wood cabinets, a shower/bath combination, a one-piece toilet, grey tiles, matchstick tiles, white walls, a vessel sink, wooden worktops, a hinged door, brown worktops, a built-in bath, medium hardwood flooring and brown floors.
Design ideas for a medium sized rural shower room bathroom in Seattle with freestanding cabinets, dark wood cabinets, a shower/bath combination, a one-piece toilet, grey tiles, matchstick tiles, white walls, a vessel sink, wooden worktops, a hinged door, brown worktops, a built-in bath, medium hardwood flooring and brown floors.
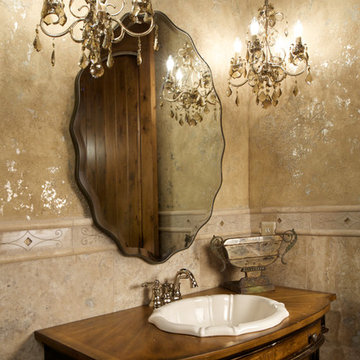
Design ideas for a classic cloakroom in Kansas City with a built-in sink, freestanding cabinets, medium wood cabinets, wooden worktops, beige tiles and brown worktops.

Wet Room, Modern Wet Room, Small Wet Room Renovation, First Floor Wet Room, Second Story Wet Room Bathroom, Open Shower With Bath In Open Area, Real Timber Vanity, West Leederville Bathrooms
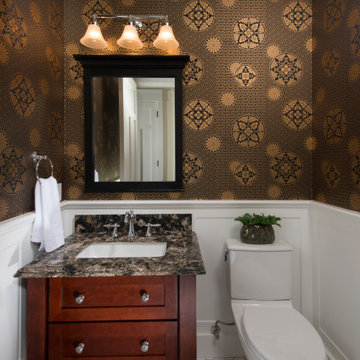
Traditional cloakroom in San Francisco with freestanding cabinets, dark wood cabinets, brown walls, mosaic tile flooring, a submerged sink, white floors and brown worktops.

JS Gibson
Medium sized country cloakroom in Charleston with freestanding cabinets, white walls, wooden worktops, dark wood cabinets, a built-in sink and brown worktops.
Medium sized country cloakroom in Charleston with freestanding cabinets, white walls, wooden worktops, dark wood cabinets, a built-in sink and brown worktops.

Tad Davis Photography
This is an example of a small rural cloakroom in Raleigh with freestanding cabinets, distressed cabinets, beige walls, a vessel sink, dark hardwood flooring, wooden worktops, brown floors and brown worktops.
This is an example of a small rural cloakroom in Raleigh with freestanding cabinets, distressed cabinets, beige walls, a vessel sink, dark hardwood flooring, wooden worktops, brown floors and brown worktops.
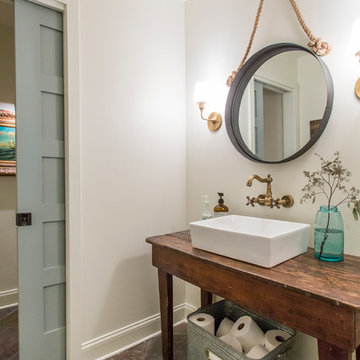
Country cloakroom in Atlanta with a vessel sink, freestanding cabinets, dark wood cabinets, wooden worktops, white walls and brown worktops.
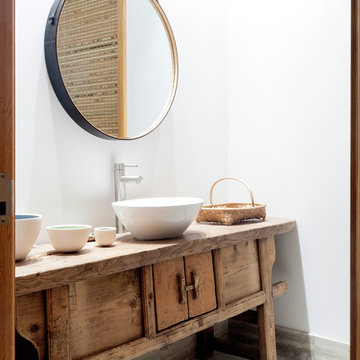
Design ideas for a world-inspired cloakroom in Boston with a vessel sink, freestanding cabinets, wooden worktops, white walls, light wood cabinets and brown worktops.

Design ideas for a country cloakroom in Omaha with freestanding cabinets, dark wood cabinets, a two-piece toilet, black tiles, white walls, light hardwood flooring, a vessel sink, wooden worktops, beige floors and brown worktops.

Welcome to the Grove Street Master Bathroom Wellness Retreat. We designed this bathroom with the Lotus being the center of the design. This is our Dark Bronze finish with coordinating light, with a customized Engineered Quartz Benchtop. It also features a curbless design and shelving behind the feature wall. If you'd like to know more check out our website www.hollspa.com.
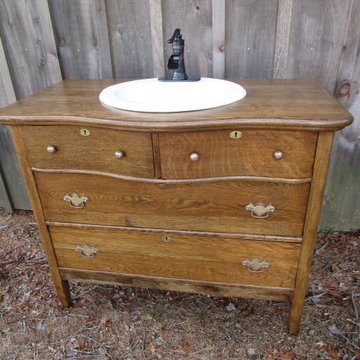
I rebuilt this oak dresser into a vanity for a client that owns a retail store and it will be sold through the store
Inspiration for a medium sized rustic ensuite bathroom in Providence with freestanding cabinets, dark wood cabinets, wooden worktops, brown worktops, a single sink and a freestanding vanity unit.
Inspiration for a medium sized rustic ensuite bathroom in Providence with freestanding cabinets, dark wood cabinets, wooden worktops, brown worktops, a single sink and a freestanding vanity unit.
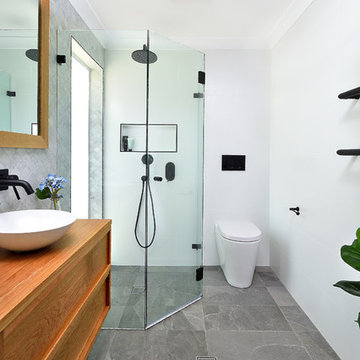
Design ideas for a small modern ensuite wet room bathroom in Sydney with freestanding cabinets, light wood cabinets, a one-piece toilet, white tiles, cement tiles, grey walls, ceramic flooring, a vessel sink, wooden worktops, grey floors, a hinged door and brown worktops.
Bathroom and Cloakroom with Freestanding Cabinets and Brown Worktops Ideas and Designs
1

