Refine by:
Budget
Sort by:Popular Today
1 - 20 of 452 photos
Item 1 of 3

Photo of a small country ensuite bathroom in Other with dark wood cabinets, a freestanding bath, a wall mounted toilet, green tiles, green walls, painted wood flooring, wooden worktops, white floors, brown worktops, a feature wall, a single sink, a freestanding vanity unit, panelled walls, a built-in shower, a trough sink and a hinged door.

A guest shower room on the first floor which is compact and functional. Dark matt hexagonal tiles contrast light glazed wall tiles to give a crisp aesthetic.
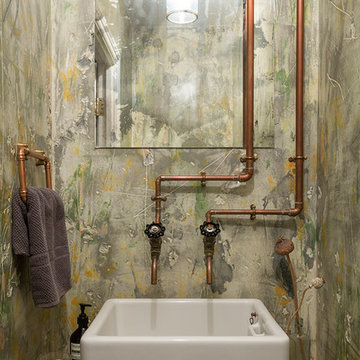
Owner Supplied
This is an example of an urban cloakroom in London with green walls, a vessel sink, wooden worktops and brown worktops.
This is an example of an urban cloakroom in London with green walls, a vessel sink, wooden worktops and brown worktops.

Photography by Eduard Hueber / archphoto
North and south exposures in this 3000 square foot loft in Tribeca allowed us to line the south facing wall with two guest bedrooms and a 900 sf master suite. The trapezoid shaped plan creates an exaggerated perspective as one looks through the main living space space to the kitchen. The ceilings and columns are stripped to bring the industrial space back to its most elemental state. The blackened steel canopy and blackened steel doors were designed to complement the raw wood and wrought iron columns of the stripped space. Salvaged materials such as reclaimed barn wood for the counters and reclaimed marble slabs in the master bathroom were used to enhance the industrial feel of the space.

Perspective 3D d'une salle d'eau pour des clients faisant construire. Ils souhaitaient un style bord de mer, mais sans bleu, et aimaient beaucoup la voile. Nous avons donc choisi un parquet style pont de bateau en teck, que nous avons agrémenté de carrelage hexagonal blanc pour donner un effet de vague et casser la couleur marron. Ils ne souhaitaient pas de meuble sous vasque imposant et nous avons donc opté pour des planches de bois brut.

INT2 architecture
Photo of a large scandi ensuite bathroom in Saint Petersburg with a freestanding bath, green walls, cement flooring, a vessel sink, wooden worktops, multi-coloured floors, medium wood cabinets, grey tiles, porcelain tiles, flat-panel cabinets and brown worktops.
Photo of a large scandi ensuite bathroom in Saint Petersburg with a freestanding bath, green walls, cement flooring, a vessel sink, wooden worktops, multi-coloured floors, medium wood cabinets, grey tiles, porcelain tiles, flat-panel cabinets and brown worktops.

Bill Worley
This is an example of a large classic ensuite bathroom in Louisville with shaker cabinets, white cabinets, a submerged bath, an alcove shower, a one-piece toilet, grey tiles, porcelain tiles, green walls, porcelain flooring, a submerged sink, granite worktops, grey floors, a hinged door and brown worktops.
This is an example of a large classic ensuite bathroom in Louisville with shaker cabinets, white cabinets, a submerged bath, an alcove shower, a one-piece toilet, grey tiles, porcelain tiles, green walls, porcelain flooring, a submerged sink, granite worktops, grey floors, a hinged door and brown worktops.

Relais San Giuliano | Ospitalità in Sicilia
Accogliente e raffinata ospitalità di Casa, dove la gentilezza, il riposo e il buon cibo sono i sentimenti della vera cordialità siciliana. Con SPA, piscina, lounge bar, cucina tradizionale e un salotto di degustazione.
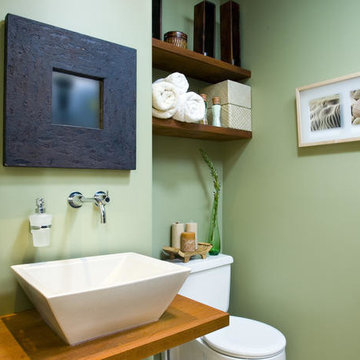
Inspiration for a small contemporary cloakroom in Houston with a two-piece toilet, green walls, a vessel sink, wooden worktops and brown worktops.

This is an example of a small modern shower room bathroom in Perth with glass-front cabinets, dark wood cabinets, a walk-in shower, a wall mounted toilet, green tiles, ceramic tiles, green walls, ceramic flooring, a vessel sink, engineered stone worktops, green floors, an open shower, brown worktops, a single sink and a floating vanity unit.

This is an example of a contemporary bathroom in Vancouver with open cabinets, medium wood cabinets, an alcove shower, white tiles, green walls, a vessel sink, wooden worktops, grey floors, a hinged door, brown worktops, a single sink and a floating vanity unit.

Avec ces matériaux naturels, cette salle de bain nous plonge dans une ambiance de bien-être.
Le bois clair du sol et du meuble bas réchauffe la pièce et rend la pièce apaisante. Cette faïence orientale nous fait voyager à travers les pays orientaux en donnant une touche de charme et d'exotisme à cette pièce.
Tendance, sobre et raffiné, la robinetterie noir mate apporte une touche industrielle à la salle de bain, tout en s'accordant avec le thème de cette salle de bain.

Le plan vasque est résolument dans l'air du temps avec sa vasque à poser en Terrazzo beige de chez Tikamoon, tandis que la robinetterie encastrée, associée au mur en zellige vert d'eau, apporte une élégance certaine. Les portes de placards dissimulent astucieusement le lave-linge.

This project was done in historical house from the 1920's and we tried to keep the mid central style with vintage vanity, single sink faucet that coming out from the wall, the same for the rain fall shower head valves. the shower was wide enough to have two showers, one on each side with two shampoo niches. we had enough space to add free standing tub with vintage style faucet and sprayer.
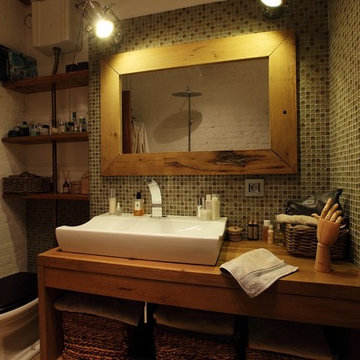
Design ideas for a small urban shower room bathroom in Moscow with mosaic tiles, a vessel sink, wooden worktops, a two-piece toilet, green walls and brown worktops.
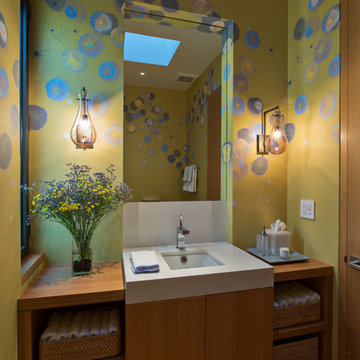
Frank Perez Photographer
Photo of a small contemporary cloakroom in San Francisco with flat-panel cabinets, medium wood cabinets, green walls, light hardwood flooring, a submerged sink, wooden worktops and brown worktops.
Photo of a small contemporary cloakroom in San Francisco with flat-panel cabinets, medium wood cabinets, green walls, light hardwood flooring, a submerged sink, wooden worktops and brown worktops.
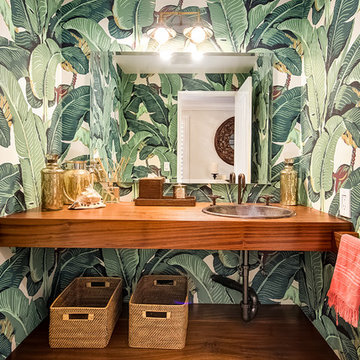
Jim Pelar
Photographer / Partner
949-973-8429 cell/text
949-945-2045 office
Jim@Linova.Photography
www.Linova.Photography
Inspiration for a large world-inspired shower room bathroom in San Diego with a built-in sink, medium wood cabinets, wooden worktops, a one-piece toilet, green walls, medium hardwood flooring, open cabinets and brown worktops.
Inspiration for a large world-inspired shower room bathroom in San Diego with a built-in sink, medium wood cabinets, wooden worktops, a one-piece toilet, green walls, medium hardwood flooring, open cabinets and brown worktops.
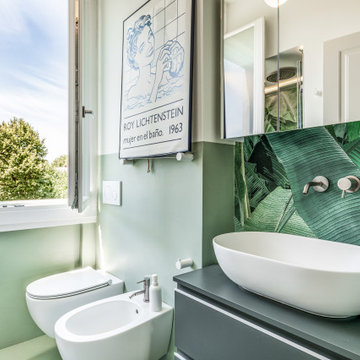
Bagno con carta da parati con foglie di banano e rivestimenti e pavimenti in resina
Photo of a small modern cloakroom in Florence with flat-panel cabinets, beige cabinets, a two-piece toilet, green tiles, green walls, a vessel sink, quartz worktops, green floors, brown worktops, a floating vanity unit and wallpapered walls.
Photo of a small modern cloakroom in Florence with flat-panel cabinets, beige cabinets, a two-piece toilet, green tiles, green walls, a vessel sink, quartz worktops, green floors, brown worktops, a floating vanity unit and wallpapered walls.

Design ideas for a small rustic ensuite bathroom in Minneapolis with dark wood cabinets, a freestanding bath, a shower/bath combination, green walls, cement flooring, a vessel sink, solid surface worktops, multi-coloured floors, brown worktops and flat-panel cabinets.
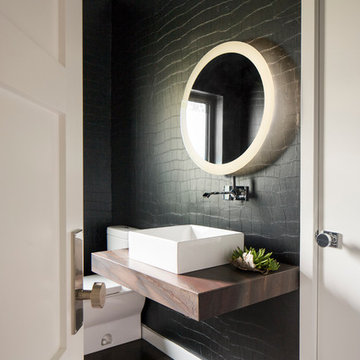
This forever home, perfect for entertaining and designed with a place for everything, is a contemporary residence that exudes warmth, functional style, and lifestyle personalization for a family of five. Our busy lawyer couple, with three close-knit children, had recently purchased a home that was modern on the outside, but dated on the inside. They loved the feel, but knew it needed a major overhaul. Being incredibly busy and having never taken on a renovation of this scale, they knew they needed help to make this space their own. Upon a previous client referral, they called on Pulp to make their dreams a reality. Then ensued a down to the studs renovation, moving walls and some stairs, resulting in dramatic results. Beth and Carolina layered in warmth and style throughout, striking a hard-to-achieve balance of livable and contemporary. The result is a well-lived in and stylish home designed for every member of the family, where memories are made daily.
Bathroom and Cloakroom with Green Walls and Brown Worktops Ideas and Designs
1

