Refine by:
Budget
Sort by:Popular Today
1 - 20 of 561 photos
Item 1 of 3

Master Bathroom with low window inside shower stall for natural light. Shower is a true-divided lite design with tempered glass for safety. Shower floor is of small carrarra marble tile. Interior by Robert Nebolon and Sarah Bertram.
Robert Nebolon Architects; California Coastal design
San Francisco Modern, Bay Area modern residential design architects, Sustainability and green design

Design ideas for a medium sized contemporary cloakroom in Los Angeles with open cabinets, grey tiles, porcelain tiles, white walls, porcelain flooring, a vessel sink, wooden worktops, grey floors, brown worktops and a floating vanity unit.
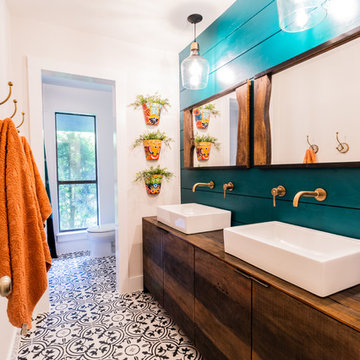
This is an example of a world-inspired bathroom in Other with flat-panel cabinets, medium wood cabinets, blue walls, mosaic tile flooring, a vessel sink, wooden worktops, multi-coloured floors and brown worktops.

Eve Wilson
Inspiration for a medium sized contemporary bathroom in Melbourne with a freestanding bath, mosaic tile flooring, white cabinets, a walk-in shower, white tiles, mosaic tiles, white walls, wooden worktops, brown worktops and a laundry area.
Inspiration for a medium sized contemporary bathroom in Melbourne with a freestanding bath, mosaic tile flooring, white cabinets, a walk-in shower, white tiles, mosaic tiles, white walls, wooden worktops, brown worktops and a laundry area.

© Paul Bardagjy Photography
Inspiration for a small contemporary half tiled bathroom in Austin with mosaic tiles, a walk-in shower, a submerged sink, grey walls, medium wood cabinets, solid surface worktops, mosaic tile flooring, grey tiles, an open shower, a one-piece toilet, grey floors, flat-panel cabinets, brown worktops and a feature wall.
Inspiration for a small contemporary half tiled bathroom in Austin with mosaic tiles, a walk-in shower, a submerged sink, grey walls, medium wood cabinets, solid surface worktops, mosaic tile flooring, grey tiles, an open shower, a one-piece toilet, grey floors, flat-panel cabinets, brown worktops and a feature wall.

Farmhouse bathroom
Photographer: Rob Karosis
Photo of a medium sized farmhouse bathroom in New York with open cabinets, dark wood cabinets, a corner shower, white tiles, metro tiles, white walls, ceramic flooring, a built-in sink, wooden worktops, multi-coloured floors, an open shower and brown worktops.
Photo of a medium sized farmhouse bathroom in New York with open cabinets, dark wood cabinets, a corner shower, white tiles, metro tiles, white walls, ceramic flooring, a built-in sink, wooden worktops, multi-coloured floors, an open shower and brown worktops.

Floating Rift Sawn White Oak Vanity
Inspiration for an industrial cloakroom in Austin with open cabinets, light wood cabinets, a one-piece toilet, white tiles, grey walls, concrete flooring, a vessel sink, wooden worktops, brown worktops and grey floors.
Inspiration for an industrial cloakroom in Austin with open cabinets, light wood cabinets, a one-piece toilet, white tiles, grey walls, concrete flooring, a vessel sink, wooden worktops, brown worktops and grey floors.

360-Vip Photography - Dean Riedel
Schrader & Co - Remodeler
Inspiration for a small classic cloakroom in Minneapolis with flat-panel cabinets, medium wood cabinets, pink walls, slate flooring, a vessel sink, wooden worktops, black floors and brown worktops.
Inspiration for a small classic cloakroom in Minneapolis with flat-panel cabinets, medium wood cabinets, pink walls, slate flooring, a vessel sink, wooden worktops, black floors and brown worktops.

2018 Artisan Home Tour
Photo: LandMark Photography
Builder: Kroiss Development
Contemporary cloakroom in Minneapolis with open cabinets, dark wood cabinets, multi-coloured walls, dark hardwood flooring, a vessel sink, wooden worktops, brown floors and brown worktops.
Contemporary cloakroom in Minneapolis with open cabinets, dark wood cabinets, multi-coloured walls, dark hardwood flooring, a vessel sink, wooden worktops, brown floors and brown worktops.
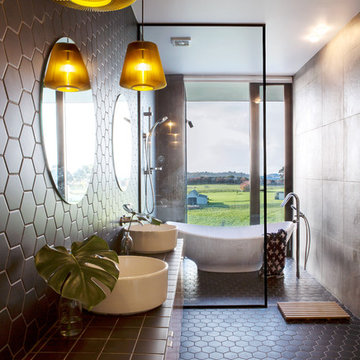
Emma-Jane Hetherington
This is an example of a contemporary ensuite wet room bathroom in Auckland with a freestanding bath, brown tiles, brown walls, a vessel sink, brown floors, an open shower and brown worktops.
This is an example of a contemporary ensuite wet room bathroom in Auckland with a freestanding bath, brown tiles, brown walls, a vessel sink, brown floors, an open shower and brown worktops.

Inspiration for a country cloakroom in San Diego with freestanding cabinets, medium wood cabinets, white walls, a vessel sink, wooden worktops, brown worktops, limestone flooring and brown floors.
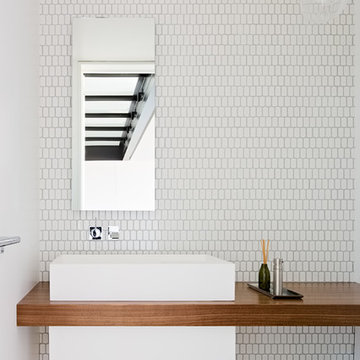
Joe Fletcher
Design ideas for a modern bathroom in San Francisco with white walls, light hardwood flooring, a vessel sink, wooden worktops, brown floors and brown worktops.
Design ideas for a modern bathroom in San Francisco with white walls, light hardwood flooring, a vessel sink, wooden worktops, brown floors and brown worktops.

ein kleines Gäste WC im Stiel eines schweizer Chalets: teils sind die Wände mit Eichenholz verkleidelt, teils mit PU Lack dunkelgrau lackiert, Als Waschbecken ein ausgehölter Flußstein aus Granit mit einer Wandarmatur von Vola
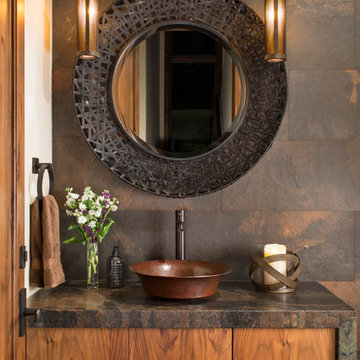
This is an example of a rustic cloakroom in Denver with flat-panel cabinets, medium wood cabinets, brown tiles, a vessel sink, slate tiles and brown worktops.

Washington DC Asian-Inspired Master Bath Design by #MeghanBrowne4JenniferGilmer.
An Asian-inspired bath with warm teak countertops, dividing wall and soaking tub by Zen Bathworks. Sonoma Forge Waterbridge faucets lend an industrial chic and rustic country aesthetic. A Stone Forest Roma vessel sink rests atop the teak counter.
Photography by Bob Narod. http://www.gilmerkitchens.com/

This is an example of a small contemporary cloakroom in Phoenix with grey walls, a vessel sink, wooden worktops, open cabinets, a one-piece toilet, beige tiles, marble tiles, marble flooring, white floors and brown worktops.

Jason Roehner
This is an example of an industrial bathroom in Phoenix with wooden worktops, white tiles, metro tiles, a freestanding bath, an integrated sink, white walls, medium hardwood flooring, flat-panel cabinets, medium wood cabinets, a walk-in shower, an open shower and brown worktops.
This is an example of an industrial bathroom in Phoenix with wooden worktops, white tiles, metro tiles, a freestanding bath, an integrated sink, white walls, medium hardwood flooring, flat-panel cabinets, medium wood cabinets, a walk-in shower, an open shower and brown worktops.

Steve Tague
This is an example of a medium sized contemporary cloakroom in Other with a vessel sink, wooden worktops, multi-coloured walls, concrete flooring and brown worktops.
This is an example of a medium sized contemporary cloakroom in Other with a vessel sink, wooden worktops, multi-coloured walls, concrete flooring and brown worktops.

Contemporary bathroom in Sydney with a vessel sink, an alcove bath, a shower/bath combination, a one-piece toilet, flat-panel cabinets, white cabinets, wooden worktops, white tiles, metro tiles, black floors and brown worktops.
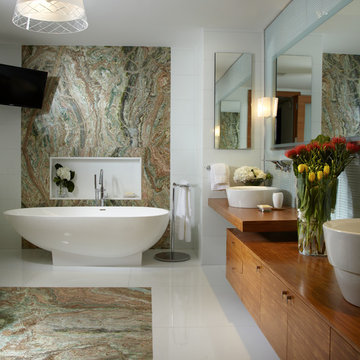
Another magnificent Interior Design in Miami by J Design Group, Published In trends ideas magazine and Miami Design Magazine.
Miami modern,
Contemporary Interior Designers,
Modern Interior Designers,
Coco Plum Interior Designers,
Sunny Isles Interior Designers,
Pinecrest Interior Designers,
J Design Group interiors,
South Florida designers,
Best Miami Designers,
Miami interiors,
Miami décor,
Miami Beach Designers,
Best Miami Interior Designers,
Miami Beach Interiors,
Luxurious Design in Miami,
Top designers,
Deco Miami,
Luxury interiors,
Miami Beach Luxury Interiors,
Miami Interior Design,
Miami Interior Design Firms,
Beach front,
Top Interior Designers,
top décor,
Top Miami Decorators,
Miami luxury condos,
modern interiors,
Modern,
Pent house design,
white interiors,
Top Miami Interior Decorators,
Top Miami Interior Designers,
Modern Designers in Miami,
Trends ideas Magazine publishes this luxury Apartment in The Bath Club in Miami Beach and they states:
Exotic welcome!
A balance of the clean-lined and classic Brings a serene, expansive air to this condominium…..
…..before asking interior designer Jennifer Corredor, Of J Design Group, to redress the interior.
With magnificent views, the 12th-level, over 5000 SF unit Had at the same time suffered from a fussy décor that underplayed the outlook and gave it a rather close atmosphere, says Corredor.
“For the remodel, I wanted to achieve a look that reflected the spirit of the young owners but that would also be in keeping with a family home – the couple has five children. For me, this meant striking a delicate balance between the contemporary and traditional right through the interiors. Modern accents cater to their youthful tastes, while the more classical elements evoke the feeling of warmth and solidity appropriate to a family residence.”
The first thing the designer did was…….
“As soon as you step into the foyer from the lift, this run of marble leads the eye through the formal living space and out to the sea views,” says Corredor.
“I designed the entry in clean-lined green glass panels and laminated cherry wood, custom cut in a jigsaw-like pattern. The interlocking wood panels cover all four sides of a circulation hub, the nucleus of the home.” In the formal living area, a mother-of-pearl accent wall provides the leading contemporary feature. Most of the furniture pieces, fabrics and finishes were custom specified by Corredor…….
J Design Group, with More than 26 years of creating luxury Interior Designs in South Florida’s most exclusive neighborhoods such as Miami, Surfside, Indian Creek, Fisher Island, Bal Harbour, Aventura, Key Biscayne, Brickell Key, South Beach, Sunny Isles, Pinecrest, Williams Island, Golden Beach, Star Island, Brickell, Coconut Grove, Coral Gables, and many other cities in different states all across USA
Contact information:
J Design Group
305-444-4611
Bathroom and Cloakroom with Brown Worktops Ideas and Designs
1

