Refine by:
Budget
Sort by:Popular Today
1 - 20 of 197 photos
Item 1 of 3

Design ideas for a medium sized urban ensuite bathroom in Paris with light wood cabinets, a submerged bath, a shower/bath combination, a one-piece toilet, grey tiles, ceramic tiles, white walls, wood-effect flooring, a built-in sink, wooden worktops, brown floors, a hinged door, brown worktops, a single sink, a freestanding vanity unit and flat-panel cabinets.

Building Design, Plans, and Interior Finishes by: Fluidesign Studio I Builder: Schmidt Homes Remodeling I Photographer: Seth Benn Photography
Design ideas for a medium sized farmhouse bathroom in Minneapolis with a two-piece toilet, medium wood cabinets, black walls, a vessel sink, wooden worktops, multi-coloured floors, brown worktops and flat-panel cabinets.
Design ideas for a medium sized farmhouse bathroom in Minneapolis with a two-piece toilet, medium wood cabinets, black walls, a vessel sink, wooden worktops, multi-coloured floors, brown worktops and flat-panel cabinets.

Custom shaving cabinet: Quality in Wood
Design: INSIDESIGN
Photo: Joshua Witheford
Inspiration for a small classic ensuite bathroom in Sydney with medium wood cabinets, a corner shower, white tiles, white walls, a vessel sink, black floors, a hinged door, a one-piece toilet, porcelain tiles, porcelain flooring, wooden worktops, brown worktops and flat-panel cabinets.
Inspiration for a small classic ensuite bathroom in Sydney with medium wood cabinets, a corner shower, white tiles, white walls, a vessel sink, black floors, a hinged door, a one-piece toilet, porcelain tiles, porcelain flooring, wooden worktops, brown worktops and flat-panel cabinets.

The SUMMIT, is Beechwood Homes newest display home at Craigburn Farm. This masterpiece showcases our commitment to design, quality and originality. The Summit is the epitome of luxury. From the general layout down to the tiniest finish detail, every element is flawless.
Specifically, the Summit highlights the importance of atmosphere in creating a family home. The theme throughout is warm and inviting, combining abundant natural light with soothing timber accents and an earthy palette. The stunning window design is one of the true heroes of this property, helping to break down the barrier of indoor and outdoor. An open plan kitchen and family area are essential features of a cohesive and fluid home environment.
Adoring this Ensuite displayed in "The Summit" by Beechwood Homes. There is nothing classier than the combination of delicate timber and concrete beauty.
The perfect outdoor area for entertaining friends and family. The indoor space is connected to the outdoor area making the space feel open - perfect for extending the space!
The Summit makes the most of state of the art automation technology. An electronic interface controls the home theatre systems, as well as the impressive lighting display which comes to life at night. Modern, sleek and spacious, this home uniquely combines convenient functionality and visual appeal.
The Summit is ideal for those clients who may be struggling to visualise the end product from looking at initial designs. This property encapsulates all of the senses for a complete experience. Appreciate the aesthetic features, feel the textures, and imagine yourself living in a home like this.
Tiles by Italia Ceramics!
Visit Beechwood Homes - Display Home "The Summit"
54 FERGUSSON AVENUE,
CRAIGBURN FARM
Opening Times Sat & Sun 1pm – 4:30pm
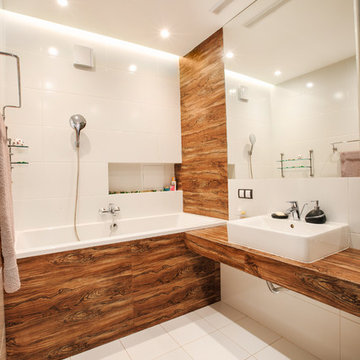
Старикова Ольга
Inspiration for a contemporary bathroom in Moscow with an alcove bath, a shower/bath combination, white walls, white tiles, ceramic tiles, ceramic flooring, wooden worktops, a vessel sink and brown worktops.
Inspiration for a contemporary bathroom in Moscow with an alcove bath, a shower/bath combination, white walls, white tiles, ceramic tiles, ceramic flooring, wooden worktops, a vessel sink and brown worktops.

Design ideas for a country bathroom in New York with a built-in sink, medium wood cabinets, wooden worktops, a built-in bath, multi-coloured walls, brown worktops and flat-panel cabinets.
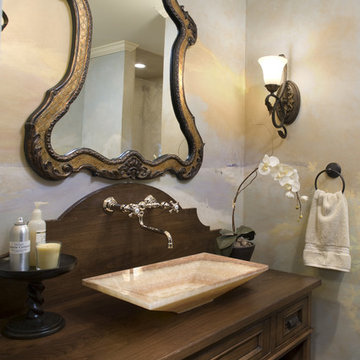
Inspiration for a small classic shower room bathroom in Minneapolis with a vessel sink, wooden worktops, dark wood cabinets, brown worktops and recessed-panel cabinets.

Photography by Eduard Hueber / archphoto
North and south exposures in this 3000 square foot loft in Tribeca allowed us to line the south facing wall with two guest bedrooms and a 900 sf master suite. The trapezoid shaped plan creates an exaggerated perspective as one looks through the main living space space to the kitchen. The ceilings and columns are stripped to bring the industrial space back to its most elemental state. The blackened steel canopy and blackened steel doors were designed to complement the raw wood and wrought iron columns of the stripped space. Salvaged materials such as reclaimed barn wood for the counters and reclaimed marble slabs in the master bathroom were used to enhance the industrial feel of the space.

Reforma integral Sube Interiorismo www.subeinteriorismo.com
Fotografía Biderbost Photo
Photo of a medium sized scandinavian ensuite bathroom in Bilbao with white cabinets, a built-in shower, a wall mounted toilet, blue tiles, ceramic tiles, ceramic flooring, a vessel sink, laminate worktops, a hinged door, brown worktops, a wall niche, a single sink, a built in vanity unit, blue walls, beige floors and flat-panel cabinets.
Photo of a medium sized scandinavian ensuite bathroom in Bilbao with white cabinets, a built-in shower, a wall mounted toilet, blue tiles, ceramic tiles, ceramic flooring, a vessel sink, laminate worktops, a hinged door, brown worktops, a wall niche, a single sink, a built in vanity unit, blue walls, beige floors and flat-panel cabinets.

This is an example of a contemporary cloakroom in Moscow with a one-piece toilet, black tiles, a built-in sink, wooden worktops, brown floors, brown worktops and open cabinets.

This contemporary powder room features a black chevron tile with gray grout, a live edge custom vanity top by Riverside Custom Cabinetry, vessel rectangular sink and wall mounted faucet. There is a mix of metals with the bath accessories and faucet in silver and the modern sconces (from Restoration Hardware) and mirror in brass.
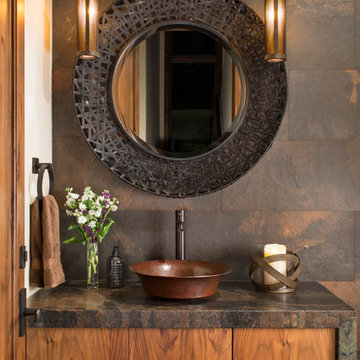
This is an example of a rustic cloakroom in Denver with flat-panel cabinets, medium wood cabinets, brown tiles, a vessel sink, slate tiles and brown worktops.

Washington DC Asian-Inspired Master Bath Design by #MeghanBrowne4JenniferGilmer.
An Asian-inspired bath with warm teak countertops, dividing wall and soaking tub by Zen Bathworks. Sonoma Forge Waterbridge faucets lend an industrial chic and rustic country aesthetic. A Stone Forest Roma vessel sink rests atop the teak counter.
Photography by Bob Narod. http://www.gilmerkitchens.com/

Cabinet Brand: Haas Signature Collection
Wood Species: Rustic Hickory
Cabinet Finish: Pecan
Door Style: Shakertown V
Counter top: John Boos Butcher Block, Walnut, Oil finish

This elegant bathroom is a combination of modern design and pure lines. The use of white emphasizes the interplay of the forms. Although is a small bathroom, the layout and design of the volumes create a sensation of lightness and luminosity.
Photo: Viviana Cardozo

Margaret Wright
This is an example of a farmhouse shower room bathroom in Charleston with a corner shower, metro tiles, grey walls, medium hardwood flooring, a vessel sink, wooden worktops, brown floors, a hinged door, brown worktops, distressed cabinets and brown tiles.
This is an example of a farmhouse shower room bathroom in Charleston with a corner shower, metro tiles, grey walls, medium hardwood flooring, a vessel sink, wooden worktops, brown floors, a hinged door, brown worktops, distressed cabinets and brown tiles.

The SW-131S is the smallest sized oval freestanding and symmetrical modern type bathtub in its series. It is designed to look unique and simple, yet stylish. All of our bathtubs are made of durable white stone resin composite and available in a matte or glossy finish. Its height from drain to overflow will give plenty of space for two individuals to enjoy a comfortable relaxing bathtub experience. This tub combines elegance, durability, and convenience with its high-quality construction and chic modern design. This sophisticated oval designed freestanding tub will surely be the center of attention and will add a contemporary feel to your new bathroom. The SW-131S is a single person bathtub and will be a great addition to a bathroom design that will transition in the future.
Item#: SW-131S
Product Size (inches): 63 L x 31.5 W x 21.7 H inches
Material: Solid Surface/Stone Resin
Color / Finish: Matte White (Glossy Optional)
Product Weight: 333 lbs
Water Capacity: 92 Gallons
Drain to Overflow: 13.4 Inches
FEATURES
This bathtub comes with: A complimentary pop-up drain (Does NOT include any additional piping). All of our bathtubs come equipped with an overflow. The overflow is built integral to the body of the bathtub and leads down to the drain assembly (provided for free). There is only one rough-in waste pipe necessary to drain both the overflow and drain assembly (no visible piping). Please ensure that all of the seals are tightened properly to prevent leaks before completing installation.
If you require an easier installation for our free standing bathtubs, look into purchasing the Bathtub Rough-In Drain Kit for Free Standing Bathtubs.
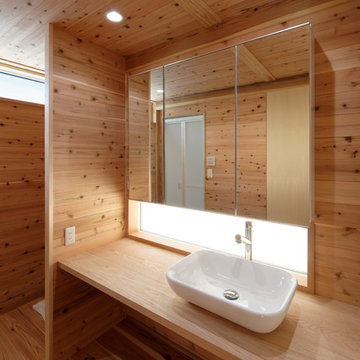
Photo by:沼田俊之
Contemporary cloakroom in Other with a vessel sink, wooden worktops, medium hardwood flooring and brown worktops.
Contemporary cloakroom in Other with a vessel sink, wooden worktops, medium hardwood flooring and brown worktops.
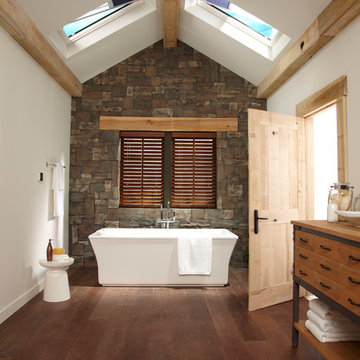
Inspiration for a contemporary bathroom in New York with medium wood cabinets, a freestanding bath, grey tiles, white walls, medium hardwood flooring, a vessel sink, wooden worktops, brown floors, brown worktops and flat-panel cabinets.
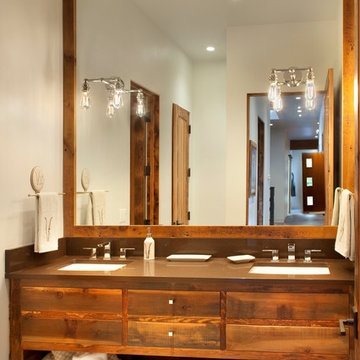
Gibeon Photography
Design ideas for a rustic bathroom in Other with a submerged sink, open cabinets, medium wood cabinets and brown worktops.
Design ideas for a rustic bathroom in Other with a submerged sink, open cabinets, medium wood cabinets and brown worktops.
Bathroom and Cloakroom with Brown Worktops Ideas and Designs
1

