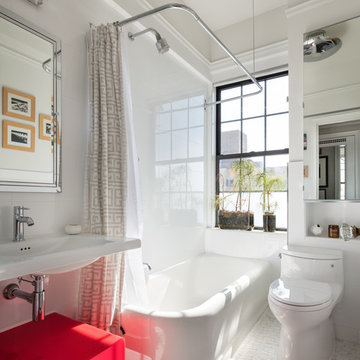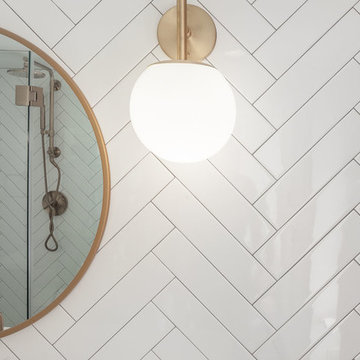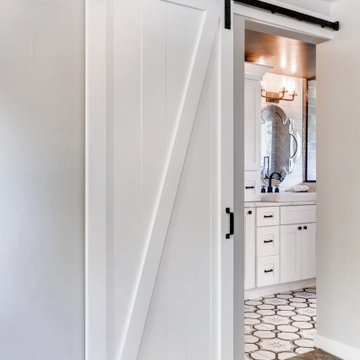Bathroom and Cloakroom with Cement Flooring and All Types of Wall Treatment Ideas and Designs
Refine by:
Budget
Sort by:Popular Today
1 - 20 of 739 photos
Item 1 of 3

Design ideas for a medium sized contemporary bathroom in London with a wall mounted toilet, green tiles, cement tiles, cement flooring, concrete worktops, green floors, green worktops, a single sink, a floating vanity unit, pink walls and a wall-mounted sink.

Reconfiguration of a dilapidated bathroom and separate toilet in a Victorian house in Walthamstow village.
The original toilet was situated straight off of the landing space and lacked any privacy as it opened onto the landing. The original bathroom was separate from the WC with the entrance at the end of the landing. To get to the rear bedroom meant passing through the bathroom which was not ideal. The layout was reconfigured to create a family bathroom which incorporated a walk-in shower where the original toilet had been and freestanding bath under a large sash window. The new bathroom is slightly slimmer than the original this is to create a short corridor leading to the rear bedroom.
The ceiling was removed and the joists exposed to create the feeling of a larger space. A rooflight sits above the walk-in shower and the room is flooded with natural daylight. Hanging plants are hung from the exposed beams bringing nature and a feeling of calm tranquility into the space.

I used a patterned tile on the floor, warm wood on the vanity, and dark molding on the walls to give this small bathroom a ton of character.
Photo of a small farmhouse family bathroom in Boise with flat-panel cabinets, medium wood cabinets, an alcove bath, an alcove shower, porcelain tiles, white walls, cement flooring, a submerged sink, engineered stone worktops, an open shower, white worktops, a single sink, a freestanding vanity unit and tongue and groove walls.
Photo of a small farmhouse family bathroom in Boise with flat-panel cabinets, medium wood cabinets, an alcove bath, an alcove shower, porcelain tiles, white walls, cement flooring, a submerged sink, engineered stone worktops, an open shower, white worktops, a single sink, a freestanding vanity unit and tongue and groove walls.

This is an example of a small modern shower room bathroom in San Francisco with shaker cabinets, brown cabinets, a built-in bath, a shower/bath combination, a one-piece toilet, grey tiles, cement tiles, white walls, cement flooring, a submerged sink, marble worktops, turquoise floors, a shower curtain, grey worktops, a single sink, a freestanding vanity unit and panelled walls.

What used to be a very plain powder room was transformed into light and bright pool / powder room. The redesign involved squaring off the wall to incorporate an unusual herringbone barn door, ship lap walls, and new vanity.
We also opened up a new entry door from the poolside and a place for the family to hang towels. Hayley, the cat also got her own private bathroom with the addition of a built-in litter box compartment.
The patterned concrete tiles throughout this area added just the right amount of charm.

Photo of a mediterranean cloakroom in St Louis with open cabinets, white cabinets, a one-piece toilet, cement flooring, white floors, white worktops, a floating vanity unit and wallpapered walls.

APARTMENT BERLIN VII
Eine Berliner Altbauwohnung im vollkommen neuen Gewand: Bei diesen Räumen in Schöneberg zeichnete THE INNER HOUSE für eine komplette Sanierung verantwortlich. Dazu gehörte auch, den Grundriss zu ändern: Die Küche hat ihren Platz nun als Ort für Gemeinsamkeit im ehemaligen Berliner Zimmer. Dafür gibt es ein ruhiges Schlafzimmer in den hinteren Räumen. Das Gästezimmer verfügt jetzt zudem über ein eigenes Gästebad im britischen Stil. Bei der Sanierung achtete THE INNER HOUSE darauf, stilvolle und originale Details wie Doppelkastenfenster, Türen und Beschläge sowie das Parkett zu erhalten und aufzuarbeiten. Darüber hinaus bringt ein stimmiges Farbkonzept die bereits vorhandenen Vintagestücke nun angemessen zum Strahlen.
INTERIOR DESIGN & STYLING: THE INNER HOUSE
LEISTUNGEN: Grundrissoptimierung, Elektroplanung, Badezimmerentwurf, Farbkonzept, Koordinierung Gewerke und Baubegleitung, Möbelentwurf und Möblierung
FOTOS: © THE INNER HOUSE, Fotograf: Manuel Strunz, www.manuu.eu

Design ideas for a small traditional bathroom in New York with a freestanding bath, a shower/bath combination, a one-piece toilet, grey walls, cement flooring, a pedestal sink, white floors, a shower curtain and white worktops.

Large family bathroom in Phoenix with raised-panel cabinets, white cabinets, a walk-in shower, a one-piece toilet, white tiles, white walls, cement flooring, a submerged sink, engineered stone worktops, grey floors, a hinged door, white worktops, a shower bench, a single sink, a built in vanity unit, a timber clad ceiling and panelled walls.

A node to mid-century modern style which can be very chic and trendy, as this style is heating up in many renovation projects. This bathroom remodel has elements that tend towards this leading trend. We love designing your spaces and putting a distinctive style for each client. Must see the before photos and layout of the space. Custom teak vanity cabinet

Our clients wanted the ultimate modern farmhouse custom dream home. They found property in the Santa Rosa Valley with an existing house on 3 ½ acres. They could envision a new home with a pool, a barn, and a place to raise horses. JRP and the clients went all in, sparing no expense. Thus, the old house was demolished and the couple’s dream home began to come to fruition.
The result is a simple, contemporary layout with ample light thanks to the open floor plan. When it comes to a modern farmhouse aesthetic, it’s all about neutral hues, wood accents, and furniture with clean lines. Every room is thoughtfully crafted with its own personality. Yet still reflects a bit of that farmhouse charm.
Their considerable-sized kitchen is a union of rustic warmth and industrial simplicity. The all-white shaker cabinetry and subway backsplash light up the room. All white everything complimented by warm wood flooring and matte black fixtures. The stunning custom Raw Urth reclaimed steel hood is also a star focal point in this gorgeous space. Not to mention the wet bar area with its unique open shelves above not one, but two integrated wine chillers. It’s also thoughtfully positioned next to the large pantry with a farmhouse style staple: a sliding barn door.
The master bathroom is relaxation at its finest. Monochromatic colors and a pop of pattern on the floor lend a fashionable look to this private retreat. Matte black finishes stand out against a stark white backsplash, complement charcoal veins in the marble looking countertop, and is cohesive with the entire look. The matte black shower units really add a dramatic finish to this luxurious large walk-in shower.
Photographer: Andrew - OpenHouse VC

Fotos: Sandra Hauer, Nahdran Photografie
Photo of a small modern shower room bathroom in Frankfurt with flat-panel cabinets, light wood cabinets, an alcove shower, a two-piece toilet, grey tiles, grey walls, cement flooring, a vessel sink, wooden worktops, multi-coloured floors, an open shower, a single sink, a built in vanity unit, a wallpapered ceiling and wallpapered walls.
Photo of a small modern shower room bathroom in Frankfurt with flat-panel cabinets, light wood cabinets, an alcove shower, a two-piece toilet, grey tiles, grey walls, cement flooring, a vessel sink, wooden worktops, multi-coloured floors, an open shower, a single sink, a built in vanity unit, a wallpapered ceiling and wallpapered walls.

Inspiration for a small retro ensuite bathroom in Nashville with flat-panel cabinets, light wood cabinets, white walls, cement flooring, blue floors, white worktops, double sinks, a floating vanity unit, an alcove shower, solid surface worktops and panelled walls.

mid century modern bathroom design.
herringbone tiles, brick wall, cement floor tiles, gold fixtures, round mirror and globe scones.
corner shower with subway tiles and penny tiles.

Photo of a medium sized contemporary ensuite bathroom in San Francisco with flat-panel cabinets, brown cabinets, a freestanding bath, a corner shower, blue tiles, ceramic tiles, white walls, cement flooring, an integrated sink, engineered stone worktops, white floors, a hinged door, white worktops, an enclosed toilet, double sinks, a floating vanity unit and wallpapered walls.

Coastal Modern Master Bath
This master bathroom is the epitome of clean, contemporary, and modern coastal design. With a custom teak vanity, ceiling mounted pendants, shiplap ceiling and black and white palate, the entire space gives off a spa like vibe.

Stunning Master Bath remodel with all the bells and whistles you can dream of.
Design ideas for a medium sized farmhouse ensuite bathroom in Denver with shaker cabinets, white cabinets, an alcove shower, grey tiles, ceramic tiles, white walls, cement flooring, a vessel sink, engineered stone worktops, a hinged door, white worktops, double sinks, a built in vanity unit and tongue and groove walls.
Design ideas for a medium sized farmhouse ensuite bathroom in Denver with shaker cabinets, white cabinets, an alcove shower, grey tiles, ceramic tiles, white walls, cement flooring, a vessel sink, engineered stone worktops, a hinged door, white worktops, double sinks, a built in vanity unit and tongue and groove walls.

Deep, rich green adds drama as well as the black honed granite surface. Arch mirror repeats design element throughout the home. Savoy House black sconces and matte black hardware.

A mid century modern bathroom for a teen boy.
Photo of a small midcentury shower room bathroom in Los Angeles with shaker cabinets, grey cabinets, a corner bath, all types of shower, all types of toilet, black tiles, all types of wall tile, white walls, cement flooring, a submerged sink, granite worktops, black floors, a hinged door, white worktops, a wall niche, a single sink, a freestanding vanity unit, all types of ceiling and all types of wall treatment.
Photo of a small midcentury shower room bathroom in Los Angeles with shaker cabinets, grey cabinets, a corner bath, all types of shower, all types of toilet, black tiles, all types of wall tile, white walls, cement flooring, a submerged sink, granite worktops, black floors, a hinged door, white worktops, a wall niche, a single sink, a freestanding vanity unit, all types of ceiling and all types of wall treatment.

This room has a seperate Shower and Toilet spaces and a Huge open area for Free standing bath under wide skylight that lets in bright sunlight all day.
Bathroom and Cloakroom with Cement Flooring and All Types of Wall Treatment Ideas and Designs
1

