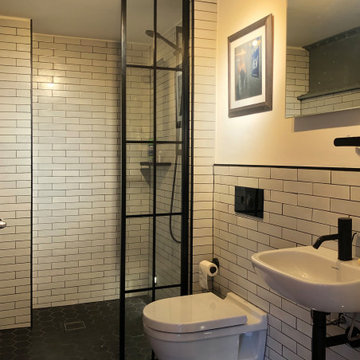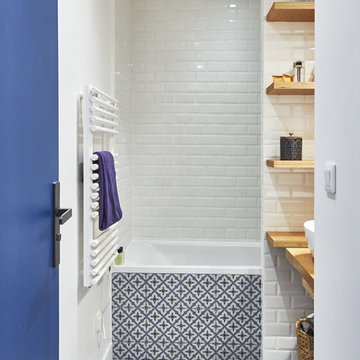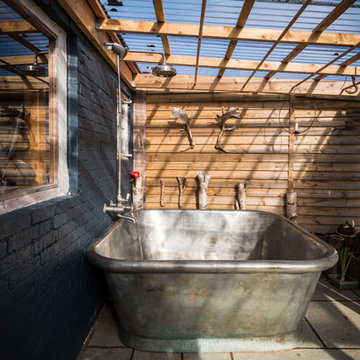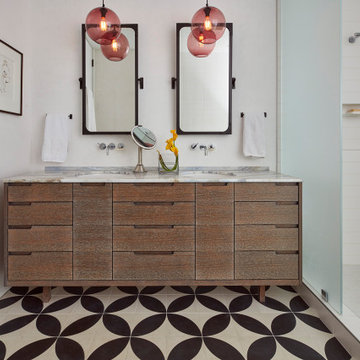Refine by:
Budget
Sort by:Popular Today
1 - 20 of 2,233 photos
Item 1 of 3

Reconfiguration of a dilapidated bathroom and separate toilet in a Victorian house in Walthamstow village.
The original toilet was situated straight off of the landing space and lacked any privacy as it opened onto the landing. The original bathroom was separate from the WC with the entrance at the end of the landing. To get to the rear bedroom meant passing through the bathroom which was not ideal. The layout was reconfigured to create a family bathroom which incorporated a walk-in shower where the original toilet had been and freestanding bath under a large sash window. The new bathroom is slightly slimmer than the original this is to create a short corridor leading to the rear bedroom.
The ceiling was removed and the joists exposed to create the feeling of a larger space. A rooflight sits above the walk-in shower and the room is flooded with natural daylight. Hanging plants are hung from the exposed beams bringing nature and a feeling of calm tranquility into the space.

This beautiful principle suite is like a beautiful retreat from the world. Created to exaggerate a sense of calm and beauty. The tiles look like wood to give a sense of warmth, with the added detail of brass finishes. the bespoke vanity unity made from marble is the height of glamour. The large scale mirrored cabinets, open the space and reflect the light from the original victorian windows, with a view onto the pink blossom outside.

Chipper Hatter Photography
Medium sized contemporary ensuite bathroom in San Diego with flat-panel cabinets, black cabinets, a freestanding bath, a walk-in shower, a one-piece toilet, white tiles, porcelain tiles, white walls, cement flooring, a submerged sink, engineered stone worktops, black floors, an open shower and white worktops.
Medium sized contemporary ensuite bathroom in San Diego with flat-panel cabinets, black cabinets, a freestanding bath, a walk-in shower, a one-piece toilet, white tiles, porcelain tiles, white walls, cement flooring, a submerged sink, engineered stone worktops, black floors, an open shower and white worktops.

Transformation d'une salle de bain en salle de douche.
Conception et choix des matériaux et équipements
Réalisation de l'ensemble des plans, élévations et perspectives
Réalisation du descriptif des travaux
Chiffrage des entreprises
Suivi de chantier

Inspiration for a medium sized modern shower room bathroom in Melbourne with flat-panel cabinets, light wood cabinets, a walk-in shower, a wall mounted toilet, blue tiles, cement tiles, grey walls, cement flooring, a vessel sink, wooden worktops, grey floors, an open shower, brown worktops, a wall niche, a single sink and a floating vanity unit.

I used a patterned tile on the floor, warm wood on the vanity, and dark molding on the walls to give this small bathroom a ton of character.
Photo of a small farmhouse family bathroom in Boise with flat-panel cabinets, medium wood cabinets, an alcove bath, an alcove shower, porcelain tiles, white walls, cement flooring, a submerged sink, engineered stone worktops, an open shower, white worktops, a single sink, a freestanding vanity unit and tongue and groove walls.
Photo of a small farmhouse family bathroom in Boise with flat-panel cabinets, medium wood cabinets, an alcove bath, an alcove shower, porcelain tiles, white walls, cement flooring, a submerged sink, engineered stone worktops, an open shower, white worktops, a single sink, a freestanding vanity unit and tongue and groove walls.

The mezzanine bathroom was created out of a much smaller washroom.
Photo of a small industrial ensuite wet room bathroom in London with a wall mounted toilet, white tiles, ceramic tiles, white walls, cement flooring, a wall-mounted sink, black floors and an open shower.
Photo of a small industrial ensuite wet room bathroom in London with a wall mounted toilet, white tiles, ceramic tiles, white walls, cement flooring, a wall-mounted sink, black floors and an open shower.

Shift of Focus
Medium sized contemporary ensuite wet room bathroom in Other with light wood cabinets, a built-in bath, beige tiles, engineered stone worktops, an open shower, white worktops, flat-panel cabinets, cement tiles, beige walls, cement flooring, a built-in sink and beige floors.
Medium sized contemporary ensuite wet room bathroom in Other with light wood cabinets, a built-in bath, beige tiles, engineered stone worktops, an open shower, white worktops, flat-panel cabinets, cement tiles, beige walls, cement flooring, a built-in sink and beige floors.

Waschtischunterbau aus Altholz
Fliesen in Betonoptik
Alte Leiter als Handtuchhalter
Muschellampe
Alter Bilderrahmen als Spiegel
Medium sized scandi shower room bathroom in Cologne with a built-in shower, grey tiles, cement tiles, cement flooring, a vessel sink, wooden worktops, grey floors, an open shower, brown worktops, open cabinets, white walls and medium wood cabinets.
Medium sized scandi shower room bathroom in Cologne with a built-in shower, grey tiles, cement tiles, cement flooring, a vessel sink, wooden worktops, grey floors, an open shower, brown worktops, open cabinets, white walls and medium wood cabinets.

This existing three storey Victorian Villa was completely redesigned, altering the layout on every floor and adding a new basement under the house to provide a fourth floor.
After under-pinning and constructing the new basement level, a new cinema room, wine room, and cloakroom was created, extending the existing staircase so that a central stairwell now extended over the four floors.
On the ground floor, we refurbished the existing parquet flooring and created a ‘Club Lounge’ in one of the front bay window rooms for our clients to entertain and use for evenings and parties, a new family living room linked to the large kitchen/dining area. The original cloakroom was directly off the large entrance hall under the stairs which the client disliked, so this was moved to the basement when the staircase was extended to provide the access to the new basement.
First floor was completely redesigned and changed, moving the master bedroom from one side of the house to the other, creating a new master suite with large bathroom and bay-windowed dressing room. A new lobby area was created which lead to the two children’s rooms with a feature light as this was a prominent view point from the large landing area on this floor, and finally a study room.
On the second floor the existing bedroom was remodelled and a new ensuite wet-room was created in an adjoining attic space once the structural alterations to forming a new floor and subsequent roof alterations were carried out.
A comprehensive FF&E package of loose furniture and custom designed built in furniture was installed, along with an AV system for the new cinema room and music integration for the Club Lounge and remaining floors also.

This is an example of a small midcentury ensuite bathroom in Paris with a submerged bath, a two-piece toilet, white tiles, metro tiles, white walls, cement flooring, a built-in sink, wooden worktops, blue floors and an open shower.

William Holland Tin Aequs Bath - Image credit: Ben Pipe Photography
Inspiration for a medium sized country ensuite bathroom in Hampshire with a freestanding bath, a shower/bath combination, brown walls, cement flooring, grey floors and an open shower.
Inspiration for a medium sized country ensuite bathroom in Hampshire with a freestanding bath, a shower/bath combination, brown walls, cement flooring, grey floors and an open shower.

Stéphane Vasco
Small scandinavian ensuite bathroom in Paris with medium wood cabinets, a built-in bath, white tiles, blue walls, a vessel sink, wooden worktops, multi-coloured floors, flat-panel cabinets, a shower/bath combination, a wall mounted toilet, metro tiles, cement flooring, an open shower and brown worktops.
Small scandinavian ensuite bathroom in Paris with medium wood cabinets, a built-in bath, white tiles, blue walls, a vessel sink, wooden worktops, multi-coloured floors, flat-panel cabinets, a shower/bath combination, a wall mounted toilet, metro tiles, cement flooring, an open shower and brown worktops.

Bethany Nauert
This is an example of a medium sized rural shower room bathroom in Los Angeles with shaker cabinets, brown cabinets, a freestanding bath, a built-in shower, a two-piece toilet, white tiles, metro tiles, grey walls, cement flooring, a submerged sink, marble worktops, black floors and an open shower.
This is an example of a medium sized rural shower room bathroom in Los Angeles with shaker cabinets, brown cabinets, a freestanding bath, a built-in shower, a two-piece toilet, white tiles, metro tiles, grey walls, cement flooring, a submerged sink, marble worktops, black floors and an open shower.

BESPOKE
Photo of a medium sized contemporary ensuite bathroom in Munich with white walls, flat-panel cabinets, white cabinets, a built-in bath, a built-in shower, a wall mounted toilet, white tiles, porcelain tiles, cement flooring, a vessel sink, wooden worktops, brown floors, an open shower and brown worktops.
Photo of a medium sized contemporary ensuite bathroom in Munich with white walls, flat-panel cabinets, white cabinets, a built-in bath, a built-in shower, a wall mounted toilet, white tiles, porcelain tiles, cement flooring, a vessel sink, wooden worktops, brown floors, an open shower and brown worktops.

Design ideas for a medium sized scandi ensuite bathroom in Phoenix with open cabinets, grey cabinets, a walk-in shower, grey tiles, stone slabs, white walls, cement flooring, an integrated sink, concrete worktops, grey floors, an open shower, grey worktops, a shower bench, double sinks, a floating vanity unit and a coffered ceiling.

This is an example of a small modern shower room bathroom in Other with open cabinets, beige cabinets, a walk-in shower, a wall mounted toilet, grey walls, cement flooring, a vessel sink, wooden worktops, grey floors, an open shower, beige worktops, a single sink and a freestanding vanity unit.

A stunning renovation of a house in Balgowlah Height
Photo of a large contemporary bathroom in Sydney with light wood cabinets, a built-in bath, white tiles, mosaic tiles, cement flooring, solid surface worktops, an open shower, white worktops, an enclosed toilet, double sinks and a floating vanity unit.
Photo of a large contemporary bathroom in Sydney with light wood cabinets, a built-in bath, white tiles, mosaic tiles, cement flooring, solid surface worktops, an open shower, white worktops, an enclosed toilet, double sinks and a floating vanity unit.

Our clients wanted the ultimate modern farmhouse custom dream home. They found property in the Santa Rosa Valley with an existing house on 3 ½ acres. They could envision a new home with a pool, a barn, and a place to raise horses. JRP and the clients went all in, sparing no expense. Thus, the old house was demolished and the couple’s dream home began to come to fruition.
The result is a simple, contemporary layout with ample light thanks to the open floor plan. When it comes to a modern farmhouse aesthetic, it’s all about neutral hues, wood accents, and furniture with clean lines. Every room is thoughtfully crafted with its own personality. Yet still reflects a bit of that farmhouse charm.
Their considerable-sized kitchen is a union of rustic warmth and industrial simplicity. The all-white shaker cabinetry and subway backsplash light up the room. All white everything complimented by warm wood flooring and matte black fixtures. The stunning custom Raw Urth reclaimed steel hood is also a star focal point in this gorgeous space. Not to mention the wet bar area with its unique open shelves above not one, but two integrated wine chillers. It’s also thoughtfully positioned next to the large pantry with a farmhouse style staple: a sliding barn door.
The master bathroom is relaxation at its finest. Monochromatic colors and a pop of pattern on the floor lend a fashionable look to this private retreat. Matte black finishes stand out against a stark white backsplash, complement charcoal veins in the marble looking countertop, and is cohesive with the entire look. The matte black shower units really add a dramatic finish to this luxurious large walk-in shower.
Photographer: Andrew - OpenHouse VC

Design ideas for a midcentury bathroom in San Francisco with flat-panel cabinets, medium wood cabinets, white tiles, white walls, cement flooring, a submerged sink, multi-coloured floors, an open shower, white worktops and double sinks.
Bathroom and Cloakroom with Cement Flooring and an Open Shower Ideas and Designs
1

