Refine by:
Budget
Sort by:Popular Today
1 - 20 of 1,175 photos
Item 1 of 3

Guest shower room and cloakroom, with seating bench, wardrobe and storage baskets leading onto a guest shower room.
Matchstick wall tiles and black and white encaustic floor tiles, brushed nickel brassware throughout

Jenna Sue
Inspiration for a small country ensuite bathroom in Tampa with light wood cabinets, a claw-foot bath, a vessel sink, a two-piece toilet, grey walls, cement flooring, black floors, brown worktops and flat-panel cabinets.
Inspiration for a small country ensuite bathroom in Tampa with light wood cabinets, a claw-foot bath, a vessel sink, a two-piece toilet, grey walls, cement flooring, black floors, brown worktops and flat-panel cabinets.

Chipper Hatter Photography
Medium sized contemporary ensuite bathroom in San Diego with flat-panel cabinets, black cabinets, a freestanding bath, a walk-in shower, a one-piece toilet, white tiles, porcelain tiles, white walls, cement flooring, a submerged sink, engineered stone worktops, black floors, an open shower and white worktops.
Medium sized contemporary ensuite bathroom in San Diego with flat-panel cabinets, black cabinets, a freestanding bath, a walk-in shower, a one-piece toilet, white tiles, porcelain tiles, white walls, cement flooring, a submerged sink, engineered stone worktops, black floors, an open shower and white worktops.

This guest bathroom bring calm to the cabin with natural tones through grey countertops and light wood cabinetry. However you always need something unique; like the gold milk globe sconce and funky shaped twin mirrors.

Renovation salle de bain
Simple mais efficace, la décoration de la salle de bain affiche un air chic, dans l'air du temps.
J’ai proposé les carreaux XXL.
Résultat la pièce a une tout autre dimension.
On ose le carreau sous différents motifs et formes .
Deco sobre et élégante avec un mélange de contemporain et de bois pour un effet très nature.

Photo of a small contemporary bathroom in Los Angeles with black walls, cement flooring, granite worktops, black floors, a wall niche, double sinks, a built in vanity unit, flat-panel cabinets, an integrated sink, dark wood cabinets and grey worktops.
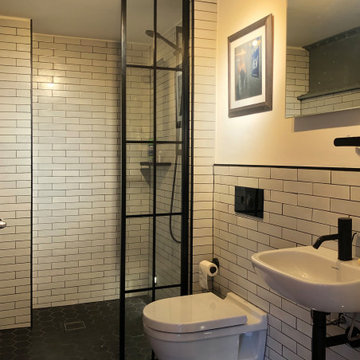
The mezzanine bathroom was created out of a much smaller washroom.
Photo of a small industrial ensuite wet room bathroom in London with a wall mounted toilet, white tiles, ceramic tiles, white walls, cement flooring, a wall-mounted sink, black floors and an open shower.
Photo of a small industrial ensuite wet room bathroom in London with a wall mounted toilet, white tiles, ceramic tiles, white walls, cement flooring, a wall-mounted sink, black floors and an open shower.
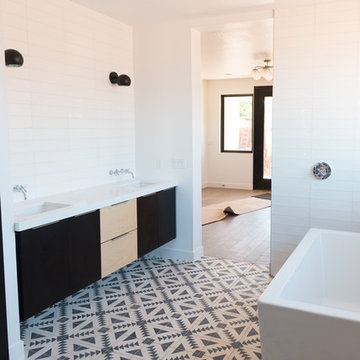
Vintage Revivals
Design ideas for a large contemporary ensuite bathroom in Salt Lake City with white tiles, cement flooring, black floors, flat-panel cabinets, black cabinets, a freestanding bath, white walls and a submerged sink.
Design ideas for a large contemporary ensuite bathroom in Salt Lake City with white tiles, cement flooring, black floors, flat-panel cabinets, black cabinets, a freestanding bath, white walls and a submerged sink.

This is an example of a medium sized traditional cloakroom in Baltimore with recessed-panel cabinets, black cabinets, a two-piece toilet, black walls, cement flooring, a submerged sink, marble worktops, black floors and white worktops.

APARTMENT BERLIN VII
Eine Berliner Altbauwohnung im vollkommen neuen Gewand: Bei diesen Räumen in Schöneberg zeichnete THE INNER HOUSE für eine komplette Sanierung verantwortlich. Dazu gehörte auch, den Grundriss zu ändern: Die Küche hat ihren Platz nun als Ort für Gemeinsamkeit im ehemaligen Berliner Zimmer. Dafür gibt es ein ruhiges Schlafzimmer in den hinteren Räumen. Das Gästezimmer verfügt jetzt zudem über ein eigenes Gästebad im britischen Stil. Bei der Sanierung achtete THE INNER HOUSE darauf, stilvolle und originale Details wie Doppelkastenfenster, Türen und Beschläge sowie das Parkett zu erhalten und aufzuarbeiten. Darüber hinaus bringt ein stimmiges Farbkonzept die bereits vorhandenen Vintagestücke nun angemessen zum Strahlen.
INTERIOR DESIGN & STYLING: THE INNER HOUSE
LEISTUNGEN: Grundrissoptimierung, Elektroplanung, Badezimmerentwurf, Farbkonzept, Koordinierung Gewerke und Baubegleitung, Möbelentwurf und Möblierung
FOTOS: © THE INNER HOUSE, Fotograf: Manuel Strunz, www.manuu.eu

Modern look – Full bathroom remodel
Inspiration for a large modern ensuite bathroom in San Francisco with flat-panel cabinets, medium wood cabinets, a freestanding bath, a corner shower, a one-piece toilet, white tiles, ceramic tiles, white walls, cement flooring, a vessel sink, quartz worktops, black floors, white worktops, double sinks and a built in vanity unit.
Inspiration for a large modern ensuite bathroom in San Francisco with flat-panel cabinets, medium wood cabinets, a freestanding bath, a corner shower, a one-piece toilet, white tiles, ceramic tiles, white walls, cement flooring, a vessel sink, quartz worktops, black floors, white worktops, double sinks and a built in vanity unit.
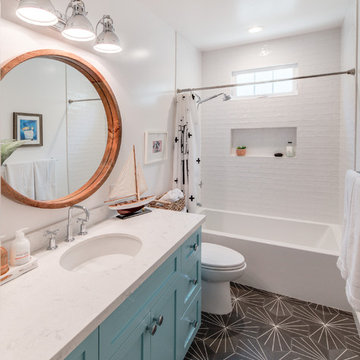
Designed by: Katherine Milljour Stel Builders
Design ideas for a medium sized beach style bathroom in San Diego with shaker cabinets, blue cabinets, an alcove bath, a shower/bath combination, a one-piece toilet, white tiles, ceramic tiles, white walls, cement flooring, a submerged sink, quartz worktops, black floors, a shower curtain and white worktops.
Design ideas for a medium sized beach style bathroom in San Diego with shaker cabinets, blue cabinets, an alcove bath, a shower/bath combination, a one-piece toilet, white tiles, ceramic tiles, white walls, cement flooring, a submerged sink, quartz worktops, black floors, a shower curtain and white worktops.
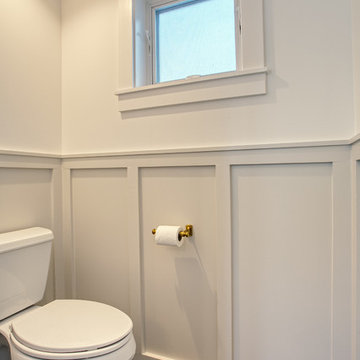
Kaplan Architects, AIA
Location: Oakland, CA, USA
We were asked by the client to design an addition to their existing two story Cape Cod style house. The existing house had two bedrooms with one bath on the second level. They wanted to create an in-law type space for aging parents that would be easily accessible from the main level of the house. We looked at various ways to develop the extra space they wanted, including a separate detached in-law unit. They went with a scheme that has the new space attached to the back of the house. During the planning stage, they also decided to add a second level over the new addition which converted one of the existing bedrooms into a master bedroom suite. The final scheme has a new in-law suite at the ground level and a master bedroom, bath, walk-in closet, and bonus craft room on the second level.
We designed the addition to look like it was part of the original house construction and detailed the interior and exterior with that approach in mind.
Mitch Shenker Photography

Bethany Nauert
This is an example of a medium sized rural shower room bathroom in Los Angeles with shaker cabinets, brown cabinets, a freestanding bath, a built-in shower, a two-piece toilet, white tiles, metro tiles, grey walls, cement flooring, a submerged sink, marble worktops, black floors and an open shower.
This is an example of a medium sized rural shower room bathroom in Los Angeles with shaker cabinets, brown cabinets, a freestanding bath, a built-in shower, a two-piece toilet, white tiles, metro tiles, grey walls, cement flooring, a submerged sink, marble worktops, black floors and an open shower.

This en-suite bathroom is all about fun. We opted for a monochrome style to contrast with the colourful guest bedroom. We sourced geometric tiles that make blur the edges of the space and bring a contemporary feel to the space.

This is an example of a large classic shower room bathroom in Phoenix with open cabinets, brown cabinets, a one-piece toilet, white tiles, white walls, cement flooring, a submerged sink, marble worktops, black floors, white worktops, an enclosed toilet, a single sink, a freestanding vanity unit, a drop ceiling and panelled walls.

A node to mid-century modern style which can be very chic and trendy, as this style is heating up in many renovation projects. This bathroom remodel has elements that tend towards this leading trend. We love designing your spaces and putting a distinctive style for each client. Must see the before photos and layout of the space. Custom teak vanity cabinet
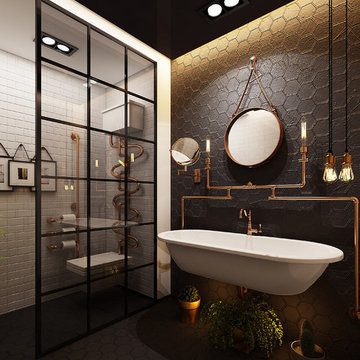
Exposed piping is coming back in a big way. Give your bathroom a modern industrial feel with this trending look!
Industrial shower room bathroom in San Francisco with black tiles, cement tiles, black walls, cement flooring, a wall-mounted sink, black floors and feature lighting.
Industrial shower room bathroom in San Francisco with black tiles, cement tiles, black walls, cement flooring, a wall-mounted sink, black floors and feature lighting.
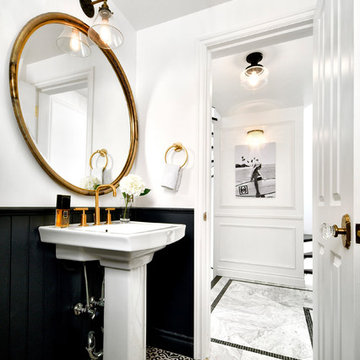
黒の腰壁と、輸入タイルのエンコ―スティックタイルがぐっと空間を引き締める洗面室。ドアのノブまで隅々にまでこだわった、お気に入りの空間です。
Victorian cloakroom in Tokyo with white walls, cement flooring, black floors and a console sink.
Victorian cloakroom in Tokyo with white walls, cement flooring, black floors and a console sink.
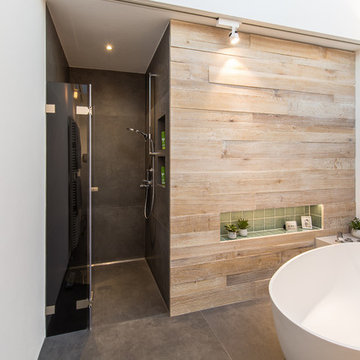
picslix fotografie
Medium sized contemporary shower room bathroom in Other with a freestanding bath, a built-in shower, green tiles, ceramic tiles, beige walls, cement flooring, black floors and a hinged door.
Medium sized contemporary shower room bathroom in Other with a freestanding bath, a built-in shower, green tiles, ceramic tiles, beige walls, cement flooring, black floors and a hinged door.
Bathroom and Cloakroom with Cement Flooring and Black Floors Ideas and Designs
1

