Refine by:
Budget
Sort by:Popular Today
41 - 60 of 391 photos
Item 1 of 3
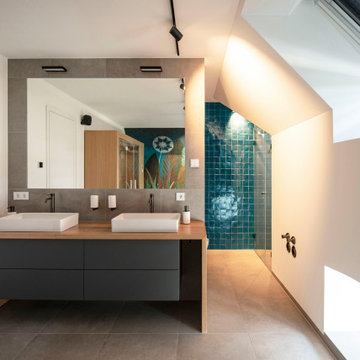
Die Sauna ist ausziehbar. Dahinter befindet sich das beheizbare Podest - gefliest mit Zellige.
Design: freudenspiel - interior design
Fotos: Zolaproduction
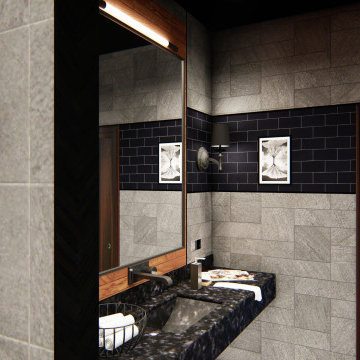
using Black color families with Timber finish makes a clear look in the bathroom.
Design ideas for a large contemporary ensuite wet room bathroom in Other with open cabinets, black cabinets, a wall mounted toilet, black tiles, ceramic tiles, black walls, cement flooring, a built-in sink, marble worktops, grey floors, an open shower, black worktops, a single sink and a built in vanity unit.
Design ideas for a large contemporary ensuite wet room bathroom in Other with open cabinets, black cabinets, a wall mounted toilet, black tiles, ceramic tiles, black walls, cement flooring, a built-in sink, marble worktops, grey floors, an open shower, black worktops, a single sink and a built in vanity unit.
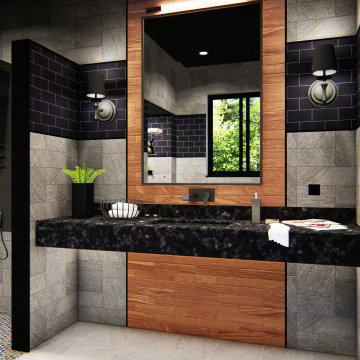
using Black color families with Timber finish makes a clear look in the bathroom.
Inspiration for a large contemporary ensuite wet room bathroom in Other with open cabinets, black cabinets, a wall mounted toilet, black tiles, ceramic tiles, black walls, cement flooring, a built-in sink, marble worktops, grey floors, an open shower, black worktops, a single sink and a built in vanity unit.
Inspiration for a large contemporary ensuite wet room bathroom in Other with open cabinets, black cabinets, a wall mounted toilet, black tiles, ceramic tiles, black walls, cement flooring, a built-in sink, marble worktops, grey floors, an open shower, black worktops, a single sink and a built in vanity unit.
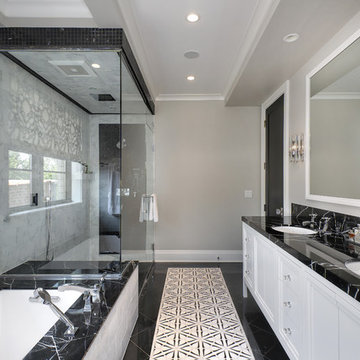
Inspiration for a large traditional ensuite bathroom in Chicago with recessed-panel cabinets, white cabinets, a submerged bath, a built-in shower, white tiles, marble tiles, grey walls, cement flooring, a submerged sink, marble worktops, white floors, a hinged door and black worktops.
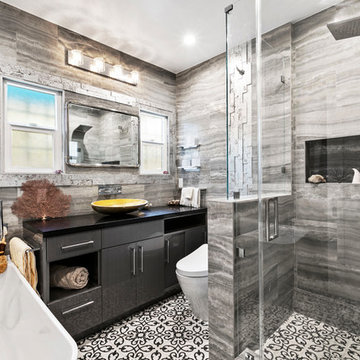
The master bathroom features a custom flat panel vanity with Caesarstone countertop, onyx look porcelain wall tiles, patterned cement floor tiles and a metallic look accent tile around the mirror, over the toilet and on the shampoo niche.
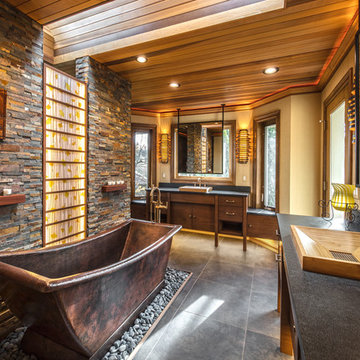
Inspiration for a large contemporary ensuite bathroom in San Diego with flat-panel cabinets, dark wood cabinets, a freestanding bath, stone tiles, beige walls, engineered stone worktops, cement flooring, a built-in sink, black floors and black worktops.
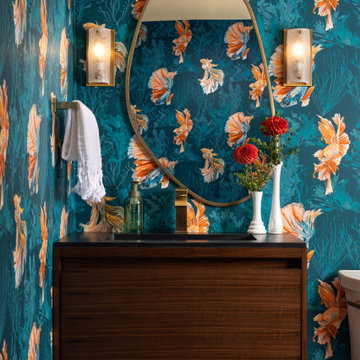
Playful patterns add personality to a basement powder room.
Inspiration for a small traditional cloakroom in New York with flat-panel cabinets, brown cabinets, a one-piece toilet, blue walls, cement flooring, an integrated sink, engineered stone worktops, beige floors, black worktops and a freestanding vanity unit.
Inspiration for a small traditional cloakroom in New York with flat-panel cabinets, brown cabinets, a one-piece toilet, blue walls, cement flooring, an integrated sink, engineered stone worktops, beige floors, black worktops and a freestanding vanity unit.
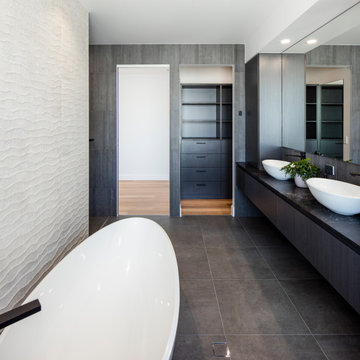
Entrance Island
Design ideas for a large contemporary ensuite bathroom in Sunshine Coast with dark wood cabinets, a freestanding bath, cement flooring, a vessel sink, black floors, black worktops, a single sink, a floating vanity unit, flat-panel cabinets and grey tiles.
Design ideas for a large contemporary ensuite bathroom in Sunshine Coast with dark wood cabinets, a freestanding bath, cement flooring, a vessel sink, black floors, black worktops, a single sink, a floating vanity unit, flat-panel cabinets and grey tiles.
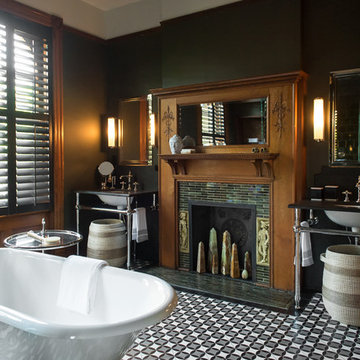
Design ideas for a large traditional ensuite bathroom in St Louis with a claw-foot bath, a walk-in shower, a one-piece toilet, green tiles, ceramic tiles, green walls, cement flooring, a console sink, granite worktops, multi-coloured floors, a hinged door and black worktops.
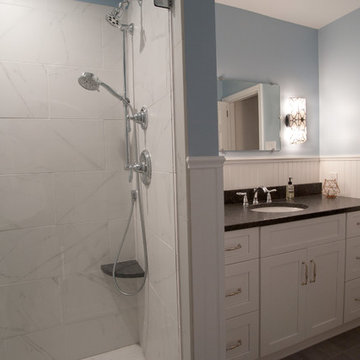
This is an example of a medium sized traditional ensuite bathroom in Philadelphia with white cabinets, an alcove shower, a two-piece toilet, white tiles, ceramic tiles, blue walls, cement flooring, a submerged sink, grey floors, a hinged door, shaker cabinets, solid surface worktops and black worktops.
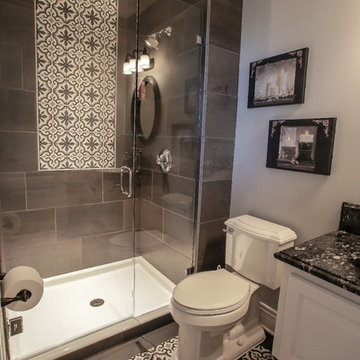
Photo of a medium sized traditional shower room bathroom in Omaha with raised-panel cabinets, white cabinets, an alcove shower, a two-piece toilet, black tiles, ceramic tiles, grey walls, cement flooring, a vessel sink, granite worktops, multi-coloured floors, a hinged door and black worktops.
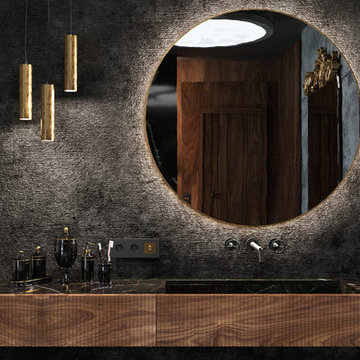
Интерьер этой квартиры в Доломитах, северной горной части Италии разрабатывался для русской семейной пары . Для реконструкции были выбраны апартаменты 140 кв м в небольшом итальянском городке с достаточной инфраструктурой, расположенном на красивейшем горном озере в непосредственной близости от горнолыжных курортов для катания на лыжах зимой, а так же рядом с горными велосипедными и пешеходными тропами для отдыха летом. То есть в качестве круглогодичной дачи на время отдыха. Сначала проект был задуман как база с несколькими спальнями для друзей и просторной кухней и лонж зоной для вечеринок. Однако в процессе оформления недвижимости, познакомившись с местной культурой, природой и традициями, семейная пара решила изменить направление проекта в сторону личного комфорта, пространства, созданного исключительно для двоих.
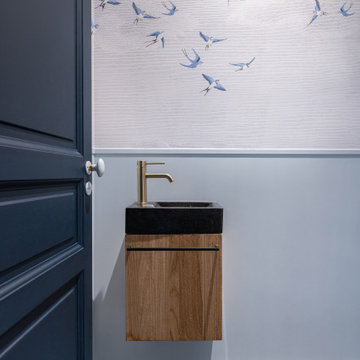
Dans cet appartement haussmannien un peu sombre, les clients souhaitaient une décoration épurée, conviviale et lumineuse aux accents de maison de vacances. Nous avons donc choisi des matériaux bruts, naturels et des couleurs pastels pour créer un cocoon connecté à la Nature... Un îlot de sérénité au sein de la capitale!
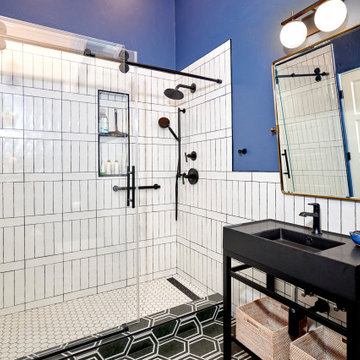
Bold Bathroom with blue walls white vertical subway tile and black grout. Creates a bold statement for this room.
Design ideas for a medium sized classic family bathroom in Denver with flat-panel cabinets, black cabinets, an alcove shower, a one-piece toilet, blue tiles, ceramic tiles, blue walls, cement flooring, a submerged sink, granite worktops, black floors, a sliding door, black worktops, a wall niche, a single sink and a freestanding vanity unit.
Design ideas for a medium sized classic family bathroom in Denver with flat-panel cabinets, black cabinets, an alcove shower, a one-piece toilet, blue tiles, ceramic tiles, blue walls, cement flooring, a submerged sink, granite worktops, black floors, a sliding door, black worktops, a wall niche, a single sink and a freestanding vanity unit.

Contemporary raked rooflines give drama and beautiful lines to both the exterior and interior of the home. The exterior finished in Caviar black gives a soft presence to the home while emphasizing the gorgeous natural landscaping, while the Corten roof naturally rusts and patinas. Corridors separate the different hubs of the home. The entry corridor finished on both ends with full height glass fulfills the clients vision of a home — celebration of outdoors, natural light, birds, deer, etc. that are frequently seen crossing through.
The large pool at the front of the home is a unique placement — perfectly functions for family gatherings. Panoramic windows at the kitchen 7' ideal workstation open up to the pool and patio (a great setting for Taco Tuesdays).
The mostly white "Gathering" room was designed for this family to host their 15+ count dinners with friends and family. Large panoramic doors open up to the back patio for free flowing indoor and outdoor dining. Poggenpohl cabinetry throughout the kitchen provides the modern luxury centerpiece to this home. Walnut elements emphasize the lines and add a warm space to gather around the island. Pearlescent plaster finishes the walls and hood of the kitchen with a soft simmer and texture.
Corridors were painted Caviar to provide a visual distinction of the spaces and to wrap the outdoors to the indoors.
In the master bathroom, soft grey plaster was selected as a backdrop to the vanity and master shower. Contrasted by a deep green hue for the walls and ceiling, a cozy spa retreat was created. A corner cutout on the shower enclosure brings additional light and architectural interest to the space.
In the powder bathroom, a large circular mirror mimics the black pedestal vessel sinks. Amber-colored cut crystal pendants are organically suspended. A patinated copper and walnut grid was hand-finished by the client.
And in the guest bathroom, white and walnut make for a classic combination in this luxury guest bath. Jedi wall sconces are a favorite of guests — we love how they provide soft lighting and a spotlight to the surface.
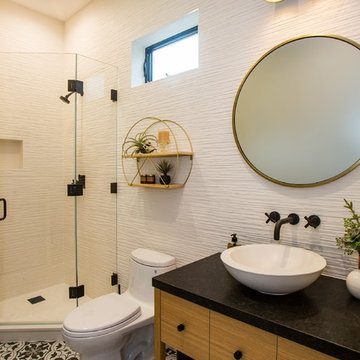
This is an example of a medium sized classic shower room bathroom in Orange County with flat-panel cabinets, medium wood cabinets, a corner shower, a one-piece toilet, white tiles, ceramic tiles, white walls, cement flooring, a vessel sink, engineered stone worktops, multi-coloured floors, a hinged door and black worktops.
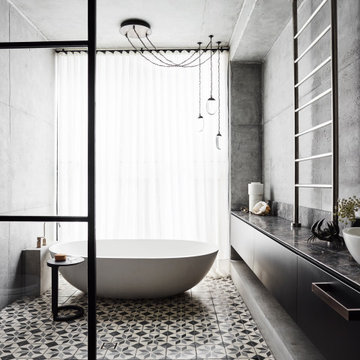
Inspiration for a large contemporary bathroom in Sydney with flat-panel cabinets, black cabinets, a freestanding bath, grey walls, a vessel sink, multi-coloured floors, black worktops, a single sink, a floating vanity unit, a walk-in shower, cement flooring and an open shower.
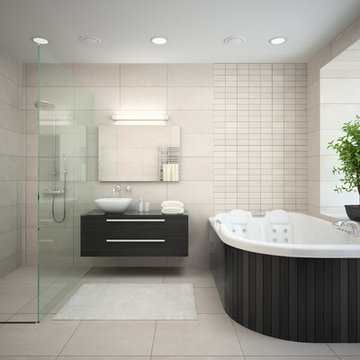
Inspiration for a large contemporary ensuite bathroom in Vancouver with flat-panel cabinets, black cabinets, a hot tub, a corner shower, black tiles, cement tiles, beige walls, cement flooring, a vessel sink, engineered stone worktops, beige floors, an open shower and black worktops.
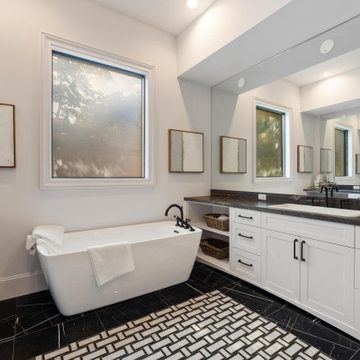
This is an example of an expansive classic ensuite bathroom in Houston with shaker cabinets, white cabinets, a freestanding bath, black and white tiles, ceramic tiles, white walls, cement flooring, a built-in sink, engineered stone worktops, black floors, a hinged door, black worktops, double sinks and a built in vanity unit.
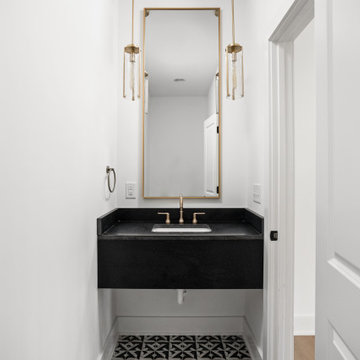
Powder bath with champagne bronze fixtures, floating custom vanity, ceramic patterned tile shop tile, black quartz countertop and under mount sink.
Design ideas for a small traditional cloakroom in Indianapolis with flat-panel cabinets, black cabinets, a one-piece toilet, white walls, cement flooring, a submerged sink, engineered stone worktops, multi-coloured floors, black worktops and a floating vanity unit.
Design ideas for a small traditional cloakroom in Indianapolis with flat-panel cabinets, black cabinets, a one-piece toilet, white walls, cement flooring, a submerged sink, engineered stone worktops, multi-coloured floors, black worktops and a floating vanity unit.
Bathroom and Cloakroom with Cement Flooring and Black Worktops Ideas and Designs
3

