Bathroom and Cloakroom with Freestanding Cabinets and Cement Flooring Ideas and Designs
Refine by:
Budget
Sort by:Popular Today
1 - 20 of 849 photos
Item 1 of 3

Design ideas for a medium sized traditional ensuite bathroom in San Francisco with freestanding cabinets, brown cabinets, a walk-in shower, a one-piece toilet, beige tiles, marble tiles, beige walls, cement flooring, a built-in sink, marble worktops, grey floors, a hinged door, white worktops, a shower bench, a single sink and a built in vanity unit.

Inspiration for a medium sized traditional cloakroom in Los Angeles with freestanding cabinets, dark wood cabinets, a one-piece toilet, black tiles, porcelain tiles, white walls, cement flooring, a submerged sink, tiled worktops, white floors and white worktops.
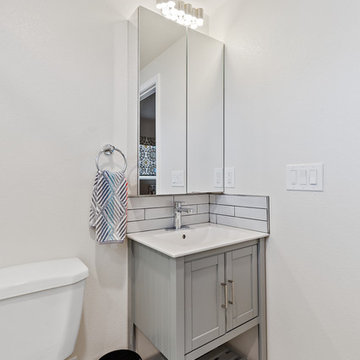
This is an example of a small modern shower room bathroom in San Francisco with freestanding cabinets, grey cabinets, an alcove shower, a two-piece toilet, white tiles, ceramic tiles, white walls, cement flooring, an integrated sink, quartz worktops, multi-coloured floors, a sliding door and white worktops.

Photo of a medium sized traditional cloakroom in Other with freestanding cabinets, white cabinets, a one-piece toilet, black walls, cement flooring, an integrated sink, engineered stone worktops, multi-coloured floors and white worktops.

This is an example of a medium sized country bathroom in Philadelphia with freestanding cabinets, light wood cabinets, an alcove bath, a shower/bath combination, a two-piece toilet, white tiles, metro tiles, white walls, cement flooring, a built-in sink, wooden worktops, multi-coloured floors and a shower curtain.
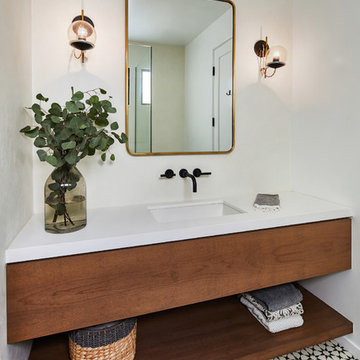
Bathroom with cement plaster walls, cement tile floor and solid wood vanity. Photo by Dan Arnold
This is an example of a medium sized modern shower room bathroom in Los Angeles with freestanding cabinets, medium wood cabinets, a corner shower, a two-piece toilet, white tiles, white walls, cement flooring, a submerged sink, engineered stone worktops, white floors, a hinged door and white worktops.
This is an example of a medium sized modern shower room bathroom in Los Angeles with freestanding cabinets, medium wood cabinets, a corner shower, a two-piece toilet, white tiles, white walls, cement flooring, a submerged sink, engineered stone worktops, white floors, a hinged door and white worktops.

Exposed Chicago brick wall and drop-down pendant lighting adorns this basement bathroom.
Alyssa Lee Photography
This is an example of a medium sized urban shower room bathroom in Minneapolis with freestanding cabinets, grey cabinets, an alcove shower, a two-piece toilet, porcelain tiles, grey walls, cement flooring, a submerged sink, engineered stone worktops, white floors, a hinged door and white worktops.
This is an example of a medium sized urban shower room bathroom in Minneapolis with freestanding cabinets, grey cabinets, an alcove shower, a two-piece toilet, porcelain tiles, grey walls, cement flooring, a submerged sink, engineered stone worktops, white floors, a hinged door and white worktops.
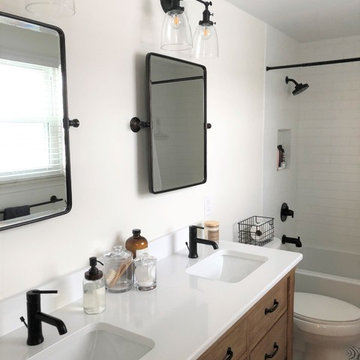
This is an example of a small bohemian ensuite bathroom in Detroit with freestanding cabinets, medium wood cabinets, an alcove bath, a shower/bath combination, a two-piece toilet, white tiles, metro tiles, white walls, cement flooring, a submerged sink, engineered stone worktops, multi-coloured floors, a shower curtain and white worktops.

Inspiration for a medium sized bohemian shower room bathroom in Las Vegas with freestanding cabinets, black cabinets, an alcove shower, a wall mounted toilet, white tiles, ceramic tiles, white walls, cement flooring, a submerged sink, engineered stone worktops, blue floors, a hinged door and white worktops.

These marble mosaics are so lovely to be in the same room as. Immediately you feel a sense of serenity. I like to think of them as fish scales. My client has a koi pond visible on exiting the bathroom.
This was a renovation project. We removed the existing early '90s vanity, mirror and flour light fitting and all the plumbing fixtures. We than tiled the wall and put the new fixtures and fittings back.
I love the combination of the black, white and timber with the soft greens of the mosaics & of course the odd house plant!
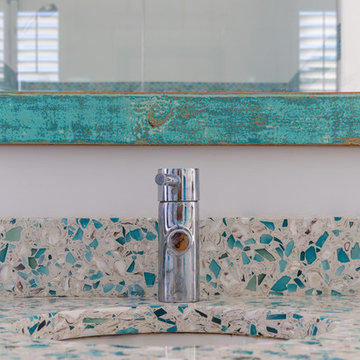
Master Bath Vanity with Aqua glass knobs and custom mirror. Recycled Glass Countertops
Photo of a small nautical ensuite bathroom in Charleston with freestanding cabinets, white cabinets, a freestanding bath, white walls, cement flooring, terrazzo worktops, beige floors and multi-coloured worktops.
Photo of a small nautical ensuite bathroom in Charleston with freestanding cabinets, white cabinets, a freestanding bath, white walls, cement flooring, terrazzo worktops, beige floors and multi-coloured worktops.
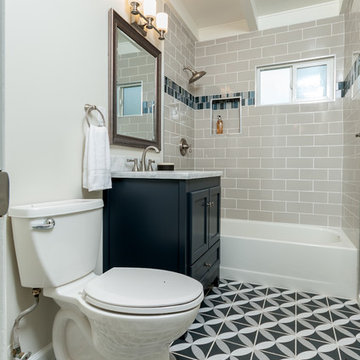
Photo of a small classic shower room bathroom in San Francisco with a submerged sink, marble worktops, freestanding cabinets, blue cabinets, an alcove bath, a shower/bath combination, a two-piece toilet, grey tiles, white tiles, ceramic tiles, white walls and cement flooring.
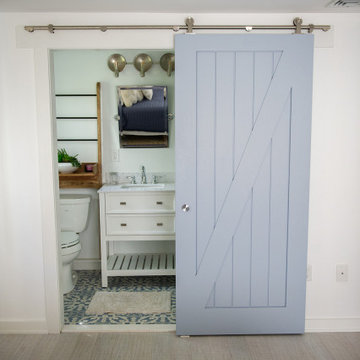
Inspiration for a small nautical shower room bathroom in New York with freestanding cabinets, white cabinets, an alcove shower, a two-piece toilet, white walls, cement flooring, a submerged sink, engineered stone worktops, multi-coloured floors, a hinged door and white worktops.
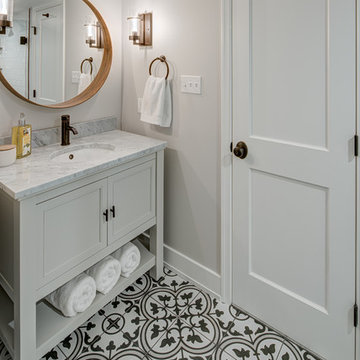
Photography by Stu Estler
Photo of a small rustic ensuite bathroom in DC Metro with freestanding cabinets, grey cabinets, a corner shower, a two-piece toilet, white tiles, metro tiles, white walls, cement flooring, a submerged sink, marble worktops, multi-coloured floors, a hinged door and white worktops.
Photo of a small rustic ensuite bathroom in DC Metro with freestanding cabinets, grey cabinets, a corner shower, a two-piece toilet, white tiles, metro tiles, white walls, cement flooring, a submerged sink, marble worktops, multi-coloured floors, a hinged door and white worktops.
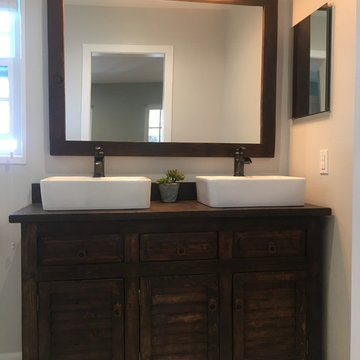
Master Bathroom Double Vanity with Vessel Sinks
Design ideas for a medium sized country ensuite bathroom in San Diego with freestanding cabinets, dark wood cabinets, a walk-in shower, a two-piece toilet, white tiles, metro tiles, grey walls, cement flooring, a vessel sink, wooden worktops, multi-coloured floors and a hinged door.
Design ideas for a medium sized country ensuite bathroom in San Diego with freestanding cabinets, dark wood cabinets, a walk-in shower, a two-piece toilet, white tiles, metro tiles, grey walls, cement flooring, a vessel sink, wooden worktops, multi-coloured floors and a hinged door.
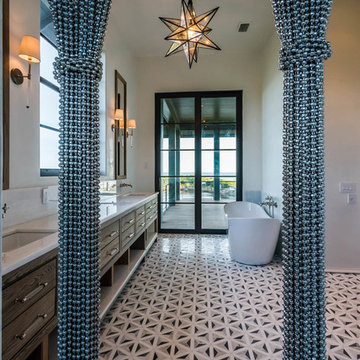
Inspiration for a mediterranean bathroom in Miami with freestanding cabinets, dark wood cabinets, a walk-in shower, white walls, cement flooring, a submerged sink, solid surface worktops, multi-coloured floors and white worktops.
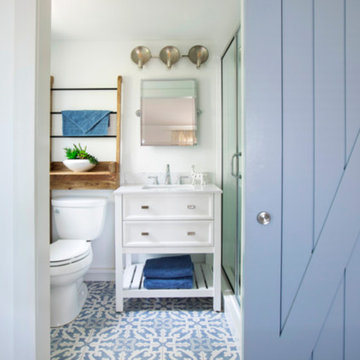
Design ideas for a small beach style shower room bathroom in New York with freestanding cabinets, white cabinets, an alcove shower, a two-piece toilet, white walls, cement flooring, a submerged sink, engineered stone worktops, multi-coloured floors, a hinged door and white worktops.
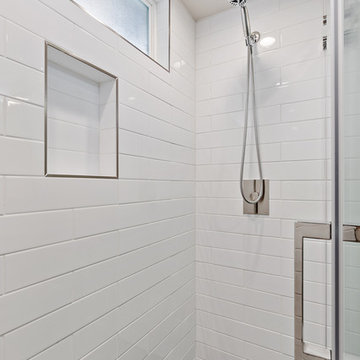
Inspiration for a small modern shower room bathroom in San Francisco with freestanding cabinets, grey cabinets, an alcove shower, a two-piece toilet, white tiles, ceramic tiles, white walls, cement flooring, an integrated sink, quartz worktops, multi-coloured floors, a sliding door and white worktops.
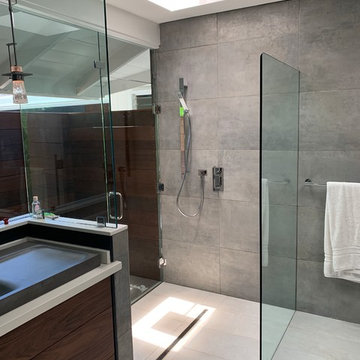
Rohl shower valve with hand shower and rain head installed in the center of the skylight.
Design ideas for a modern ensuite bathroom with freestanding cabinets, brown cabinets, a built-in shower, a bidet, grey tiles, stone slabs, blue walls, cement flooring, a built-in sink, engineered stone worktops, an open shower and white worktops.
Design ideas for a modern ensuite bathroom with freestanding cabinets, brown cabinets, a built-in shower, a bidet, grey tiles, stone slabs, blue walls, cement flooring, a built-in sink, engineered stone worktops, an open shower and white worktops.

Master suite addition to an existing 20's Spanish home in the heart of Sherman Oaks, approx. 300+ sq. added to this 1300sq. home to provide the needed master bedroom suite. the large 14' by 14' bedroom has a 1 lite French door to the back yard and a large window allowing much needed natural light, the new hardwood floors were matched to the existing wood flooring of the house, a Spanish style arch was done at the entrance to the master bedroom to conform with the rest of the architectural style of the home.
The master bathroom on the other hand was designed with a Scandinavian style mixed with Modern wall mounted toilet to preserve space and to allow a clean look, an amazing gloss finish freestanding vanity unit boasting wall mounted faucets and a whole wall tiled with 2x10 subway tile in a herringbone pattern.
For the floor tile we used 8x8 hand painted cement tile laid in a pattern pre determined prior to installation.
The wall mounted toilet has a huge open niche above it with a marble shelf to be used for decoration.
The huge shower boasts 2x10 herringbone pattern subway tile, a side to side niche with a marble shelf, the same marble material was also used for the shower step to give a clean look and act as a trim between the 8x8 cement tiles and the bark hex tile in the shower pan.
Notice the hidden drain in the center with tile inserts and the great modern plumbing fixtures in an old work antique bronze finish.
A walk-in closet was constructed as well to allow the much needed storage space.
Bathroom and Cloakroom with Freestanding Cabinets and Cement Flooring Ideas and Designs
1

