Refine by:
Budget
Sort by:Popular Today
1 - 20 of 178 photos
Item 1 of 3

Design ideas for a medium sized contemporary bathroom in London with a wall mounted toilet, green tiles, cement tiles, cement flooring, concrete worktops, green floors, green worktops, a single sink, a floating vanity unit, pink walls and a wall-mounted sink.

Design ideas for a small traditional family bathroom in San Francisco with shaker cabinets, brown cabinets, a shower/bath combination, grey tiles, cement tiles, white walls, cement flooring, a submerged sink, marble worktops, a shower curtain, grey worktops, a single sink, a freestanding vanity unit, panelled walls, an alcove bath and green floors.
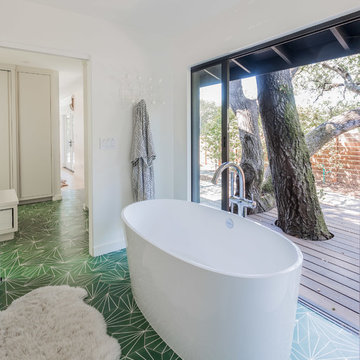
Emily Hagopian Photography
Inspiration for a midcentury ensuite bathroom in San Francisco with a freestanding bath, cement flooring, green floors and white walls.
Inspiration for a midcentury ensuite bathroom in San Francisco with a freestanding bath, cement flooring, green floors and white walls.

Il pavimento è, e deve essere, anche il gioco di materie: nella loro successione, deve istituire “sequenze” di materie e così di colore, come di dimensioni e di forme: il pavimento è un “finito” fantastico e preciso, è una progressione o successione. Nei abbiamo creato pattern geometrici usando le cementine esagonali.

The Summit Project consisted of architectural and interior design services to remodel a house. A design challenge for this project was the remodel and reconfiguration of the second floor to include a primary bathroom and bedroom, a large primary walk-in closet, a guest bathroom, two separate offices, a guest bedroom, and adding a dedicated laundry room. An architectural study was made to retrofit the powder room on the first floor. The space layout was carefully thought out to accommodate these rooms and give a better flow to the second level, creating an oasis for the homeowners.

Bagno padronale con sanitari Smile di Ceramica Cielo, vasca free standing, pavimento in cementine di Crilla, rivestimento in Zellige Rosa, rubinetteria Cristina modello Tricolore Verde colore nero e lampade Dioscuri di Artemide.

L'alcova della vasca doccia è rivestita in mosaico in vetro verde della bisazza, formato rettangolare. Rubinetteria Hansgrohe. Scaldasalviette della Deltacalor con tubolari ribaltabili. Vasca idromassaggio della Kaldewei in acciaio.
Pareti colorate in smalto verde. Seduta contenitore in corian. Le pareti del volume vasca doccia non arrivano a soffitto e la copertura è realizzata con un vetro apribile. Un'anta scorrevole in vetro permette di chiudere la zona doccia. A pavimento sono state recuperate le vecchie cementine originali della casa che hanno colore base verde da cui è originata la scelta del rivestimento e colore pareti.
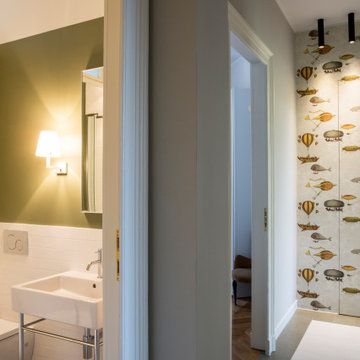
Il bagno per gli ospiti
Design ideas for a small contemporary cloakroom in Turin with a wall mounted toilet, white tiles, ceramic tiles, green walls, cement flooring, a console sink and green floors.
Design ideas for a small contemporary cloakroom in Turin with a wall mounted toilet, white tiles, ceramic tiles, green walls, cement flooring, a console sink and green floors.
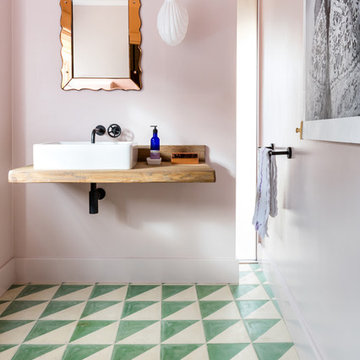
Richard Parr + Associates - Architecture and Interior Design - photos by Nia Morris
This is an example of a large bohemian cloakroom in Gloucestershire with pink walls, cement flooring, a wall-mounted sink, wooden worktops, green floors and brown worktops.
This is an example of a large bohemian cloakroom in Gloucestershire with pink walls, cement flooring, a wall-mounted sink, wooden worktops, green floors and brown worktops.
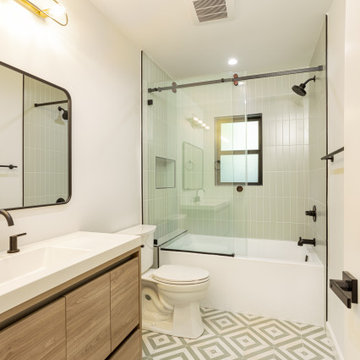
A Lovely 1100 sq. bungalow in the heart of Silverlake stood untouched for almost half a century.
This home as built was a 2 bedrooms + 1 bathroom with a good size living room.
Client purchased it for the sake of turning it into a rental property.
With a few good internal twists and space planning we converted this little bungalow into a full blown 3bed + 2.5 bath with a master suite.
All of this without adding even 1 square inch to the building.
Kitchen was moved to a more central location; a portion of a closet was converted into a powder room and the old utility room/laundry was turned into the master bathroom.
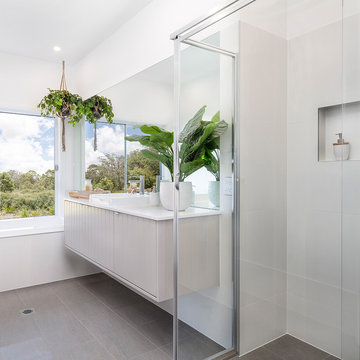
Large coastal ensuite bathroom in Sydney with shaker cabinets, white cabinets, a corner shower, white tiles, ceramic tiles, white walls, cement flooring, a submerged sink, marble worktops, green floors, a hinged door and white worktops.
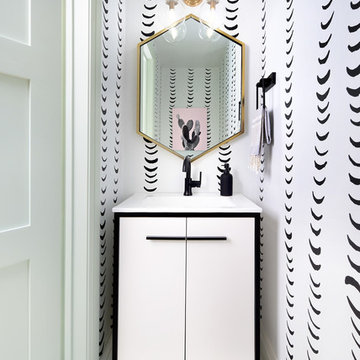
Design by: MIchelle Berwick
Photos by: Larry Arnal
The powder room with all its sass, it's the perfect update to match the renovation. Subtle but there; we grounded in black and white but accented with golds, mints and when it made sense the yellow.

This 1960s home was in original condition and badly in need of some functional and cosmetic updates. We opened up the great room into an open concept space, converted the half bathroom downstairs into a full bath, and updated finishes all throughout with finishes that felt period-appropriate and reflective of the owner's Asian heritage.

La chambre parentale et la salle de bain existante sombre et peu ergonomique ont été ré-agencées pour retrouver un veritable concept de suite parentale. Afin d’offrir un éclairage en second jour et d’ouvrir visuellement les espaces, il a été conçu une verrière en bois sur-mesure.
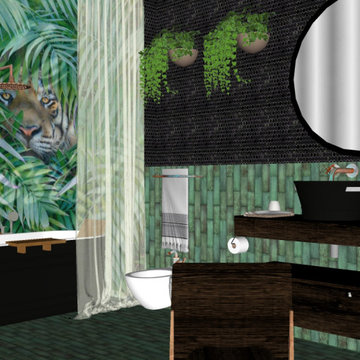
Design ideas for a medium sized eclectic ensuite bathroom in Buckinghamshire with a freestanding bath, a shower/bath combination, a bidet, green tiles, ceramic tiles, green walls, cement flooring, wooden worktops, green floors, a shower curtain, brown worktops and a single sink.
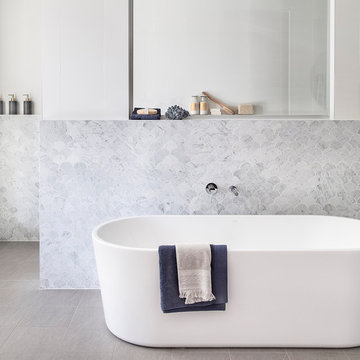
Design ideas for a large nautical ensuite bathroom in Sydney with shaker cabinets, white cabinets, a corner shower, white tiles, ceramic tiles, white walls, cement flooring, a submerged sink, marble worktops, green floors, a hinged door and white worktops.
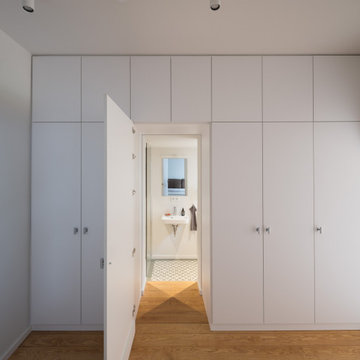
Geheimtür Gästetoilette (Fotograf: Marcus Ebener, Berlin)
Photo of a small contemporary cloakroom in Hamburg with cement flooring, green floors and a floating vanity unit.
Photo of a small contemporary cloakroom in Hamburg with cement flooring, green floors and a floating vanity unit.

Introducing our compact and stylish Jack and Jill shower room, nestled between two bedrooms on the top floor. This ingenious wet room features tiled floors and walls for easy maintenance and a clean, modern aesthetic. To enhance the feeling of space, a vibrant green stripe runs vertically along the floor and up the walls, elongating the room and adding a touch of uniqueness. Sleek rose gold fittings and floating fixtures, including a toilet and basin, contribute to the sense of openness and sophistication. Mirrored cabinets reflect light and create the illusion of a larger space, while LED lighting accents the shelf, adding a touch of ambiance. Experience luxury and functionality in this thoughtfully designed shower room retreat. #CompactDesign #JackandJillShower #WetroomLuxury"

This is an example of a coastal shower room bathroom in Los Angeles with green cabinets, white walls, cement flooring, green floors and recessed-panel cabinets.
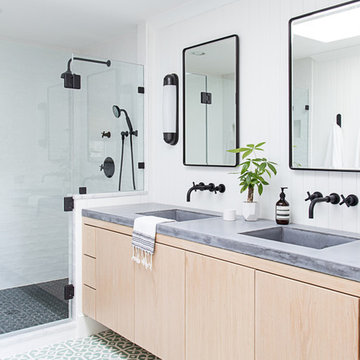
Photography by Raquel Langworthy
Design ideas for a medium sized traditional ensuite bathroom in New York with flat-panel cabinets, light wood cabinets, white tiles, ceramic tiles, white walls, cement flooring, an integrated sink, concrete worktops, green floors, a hinged door and an alcove shower.
Design ideas for a medium sized traditional ensuite bathroom in New York with flat-panel cabinets, light wood cabinets, white tiles, ceramic tiles, white walls, cement flooring, an integrated sink, concrete worktops, green floors, a hinged door and an alcove shower.
Bathroom and Cloakroom with Cement Flooring and Green Floors Ideas and Designs
1

