Refine by:
Budget
Sort by:Popular Today
101 - 120 of 760 photos
Item 1 of 3

Modern bathroom in neutral colours, Bondi
This is an example of a medium sized modern ensuite bathroom in Sydney with recessed-panel cabinets, grey cabinets, a freestanding bath, a walk-in shower, a wall mounted toilet, grey tiles, ceramic tiles, grey walls, ceramic flooring, a trough sink, engineered stone worktops, grey floors, an open shower, grey worktops, a wall niche, double sinks, a floating vanity unit, a drop ceiling and panelled walls.
This is an example of a medium sized modern ensuite bathroom in Sydney with recessed-panel cabinets, grey cabinets, a freestanding bath, a walk-in shower, a wall mounted toilet, grey tiles, ceramic tiles, grey walls, ceramic flooring, a trough sink, engineered stone worktops, grey floors, an open shower, grey worktops, a wall niche, double sinks, a floating vanity unit, a drop ceiling and panelled walls.
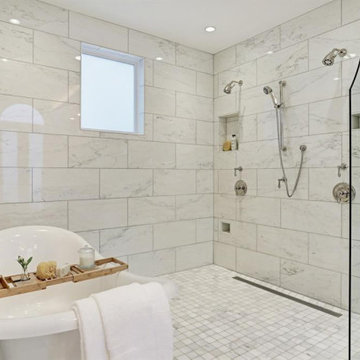
This is an example of an expansive classic ensuite bathroom in Houston with recessed-panel cabinets, brown cabinets, a freestanding bath, a shower/bath combination, grey tiles, cement tiles, grey walls, ceramic flooring, a submerged sink, marble worktops, white floors, a hinged door, grey worktops, double sinks, a built in vanity unit and a drop ceiling.
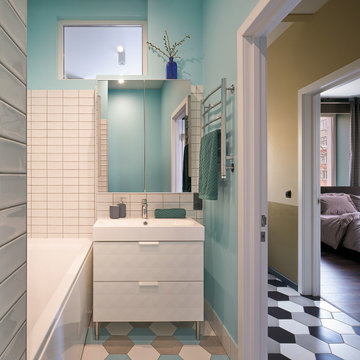
Керамика — Kerama Marazzi; ванна — Roca; раковина и туалетный шкаф с зеркалом — IKEA.
Inspiration for a small contemporary ensuite bathroom in Yekaterinburg with flat-panel cabinets, white cabinets, an alcove bath, a shower/bath combination, a wall mounted toilet, white tiles, ceramic tiles, green walls, ceramic flooring, a built-in sink, solid surface worktops, multi-coloured floors, a shower curtain, white worktops, a laundry area, a single sink, a built in vanity unit, a drop ceiling and wallpapered walls.
Inspiration for a small contemporary ensuite bathroom in Yekaterinburg with flat-panel cabinets, white cabinets, an alcove bath, a shower/bath combination, a wall mounted toilet, white tiles, ceramic tiles, green walls, ceramic flooring, a built-in sink, solid surface worktops, multi-coloured floors, a shower curtain, white worktops, a laundry area, a single sink, a built in vanity unit, a drop ceiling and wallpapered walls.
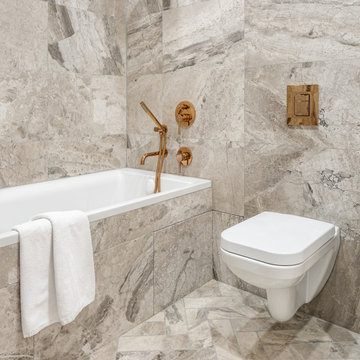
Design ideas for a small classic grey and cream ensuite bathroom in London with flat-panel cabinets, beige cabinets, a built-in bath, a wall mounted toilet, brown tiles, stone tiles, multi-coloured walls, ceramic flooring, a vessel sink, brown floors, a feature wall, a single sink, a floating vanity unit and a drop ceiling.
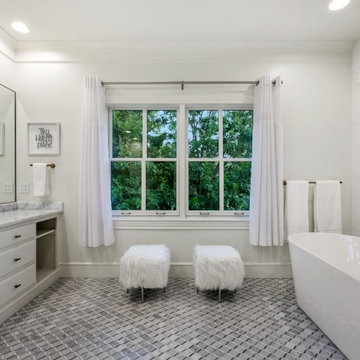
This Highland Park transitional Georgian EnSuite creates a graceful balance between old and new. Completely remodeled in 2019 and 2020. Stately appeal mixed with timeless American comfort and contemporary features make this bathroom truly unique.
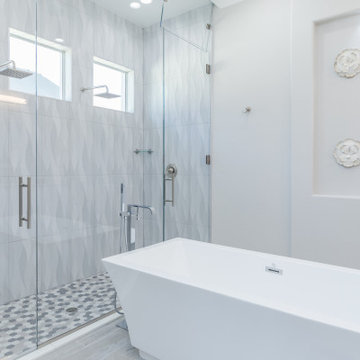
Jack & Jill guest bathroom attached to a guest suite.
Design ideas for a medium sized mediterranean bathroom in Other with raised-panel cabinets, white cabinets, a one-piece toilet, grey walls, ceramic flooring, a submerged sink, engineered stone worktops, grey floors, a hinged door, white worktops, double sinks, a built in vanity unit and a drop ceiling.
Design ideas for a medium sized mediterranean bathroom in Other with raised-panel cabinets, white cabinets, a one-piece toilet, grey walls, ceramic flooring, a submerged sink, engineered stone worktops, grey floors, a hinged door, white worktops, double sinks, a built in vanity unit and a drop ceiling.
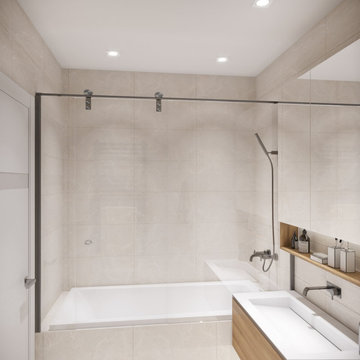
Ванная комната не отличается от общей концепции дизайна: светлая, уютная и присутствие древесной отделки. Изначально, заказчик предложил вариант голубой плитки, как цветовая гамма в спальне. Ему было предложено два варианта: по его пожеланию и по идее дизайнера, которая включает в себя общий стиль интерьера. Заказчик предпочёл вариант дизайнера, что ещё раз подтвердило её опыт и умение понимать клиента.
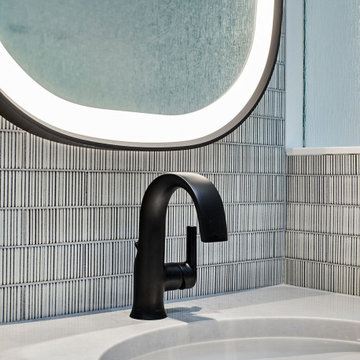
Transitional bathroom vanity with polished grey quartz countertop, dark blue cabinets with black hardware, Moen Doux faucets in black, Ann Sacks Savoy backsplash tile in cottonwood, 8"x8" patterned tile floor, and chic oval black framed mirrors by Paris Mirrors. Rain-textured glass shower wall, and a deep tray ceiling with a skylight.
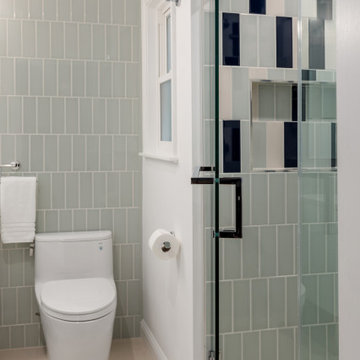
A corner view of the toilet and shower in the second bathroom, where sea foam green-gray vertical tiles contrast with the white walls and beige hexagonal ceramic tile flooring. The white toilet matches the main bathroom's with silver finishes throughout the space.
Multicolored shower tiles in navy blue, white, and sea foam green-gray are visible inside the shower stall. The window is just above and to the side of the toilet.

Loving this floating modern cabinets for the guest room. Simple design with a combination of rovare naturale finish cabinets, teknorit bianco opacto top, single tap hole gold color faucet and circular mirror.
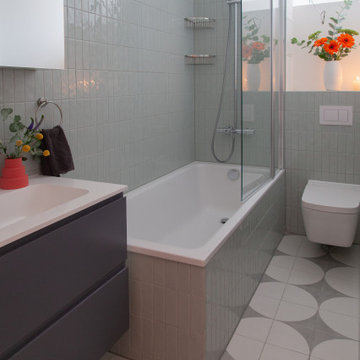
A refresh for a Berlin Altbau bathroom. Our design features soft sage green wall tile laid in a straight set pattern with white and grey circle patterned floor tiles and accents. We closed off one door way to make this bathroom more spacious and give more privacy to the previously adjoining room. Even though all the plumbing locations stayed in the same place, this space went through a great transformation resulting in a relaxing and calm bathroom.
The modern fixtures include a “Dusch-WC” (shower toilet) from Tece that saves the space of installing both a toilet and a bidet and this model uses a hot water intake instead of an internal heater which is better for the budget and uses no electricity.

Komplett Sanierung eines Wohnhauses
Inspiration for a medium sized contemporary shower room bathroom in Hamburg with open cabinets, brown cabinets, a built-in shower, a wall mounted toilet, beige tiles, ceramic tiles, white walls, ceramic flooring, a vessel sink, wooden worktops, beige floors, a shower curtain, brown worktops, a laundry area, a single sink, a freestanding vanity unit and a drop ceiling.
Inspiration for a medium sized contemporary shower room bathroom in Hamburg with open cabinets, brown cabinets, a built-in shower, a wall mounted toilet, beige tiles, ceramic tiles, white walls, ceramic flooring, a vessel sink, wooden worktops, beige floors, a shower curtain, brown worktops, a laundry area, a single sink, a freestanding vanity unit and a drop ceiling.
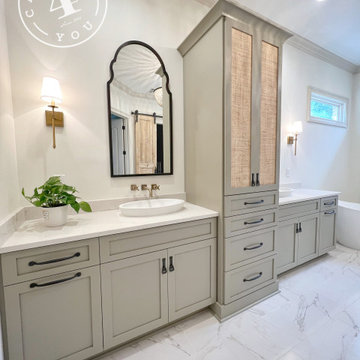
Photo of a large traditional ensuite bathroom in Atlanta with shaker cabinets, beige cabinets, a freestanding bath, white walls, ceramic flooring, a vessel sink, engineered stone worktops, beige floors, white worktops, double sinks, a built in vanity unit and a drop ceiling.
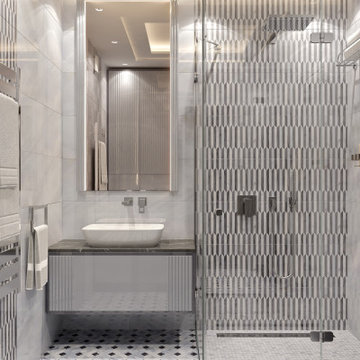
Санузел с душевой.
Photo of a contemporary shower room bathroom in Moscow with flat-panel cabinets, grey cabinets, a built-in shower, a wall mounted toilet, grey tiles, porcelain tiles, ceramic flooring, a built-in sink, engineered stone worktops, a hinged door, grey worktops, a single sink, a floating vanity unit and a drop ceiling.
Photo of a contemporary shower room bathroom in Moscow with flat-panel cabinets, grey cabinets, a built-in shower, a wall mounted toilet, grey tiles, porcelain tiles, ceramic flooring, a built-in sink, engineered stone worktops, a hinged door, grey worktops, a single sink, a floating vanity unit and a drop ceiling.
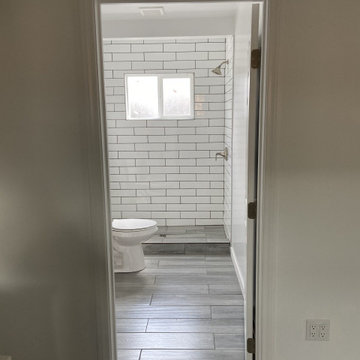
Full size bathroom, walk-in shower with custom tile shower pan, window, subway tile walls.
Medium sized traditional ensuite bathroom in Los Angeles with flat-panel cabinets, white cabinets, a walk-in shower, a two-piece toilet, white tiles, metro tiles, white walls, ceramic flooring, a submerged sink, quartz worktops, grey floors, a sliding door, white worktops, a single sink, a floating vanity unit and a drop ceiling.
Medium sized traditional ensuite bathroom in Los Angeles with flat-panel cabinets, white cabinets, a walk-in shower, a two-piece toilet, white tiles, metro tiles, white walls, ceramic flooring, a submerged sink, quartz worktops, grey floors, a sliding door, white worktops, a single sink, a floating vanity unit and a drop ceiling.
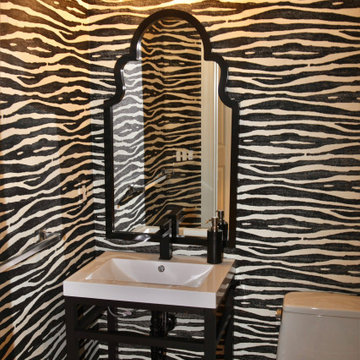
Design ideas for a small contemporary cloakroom in Miami with open cabinets, black cabinets, a one-piece toilet, black walls, ceramic flooring, a console sink, solid surface worktops, brown floors, white worktops, a freestanding vanity unit, a drop ceiling and wallpapered walls.
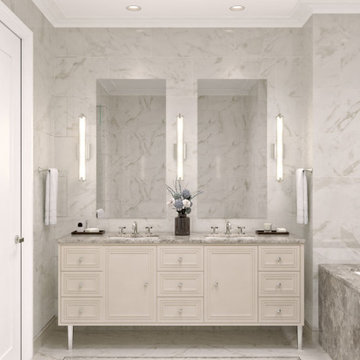
This is an example of a large contemporary ensuite bathroom in Chicago with freestanding cabinets, light wood cabinets, a built-in bath, a built-in shower, a two-piece toilet, beige tiles, ceramic tiles, beige walls, ceramic flooring, a submerged sink, granite worktops, beige floors, a hinged door, beige worktops, a shower bench, double sinks, a freestanding vanity unit and a drop ceiling.
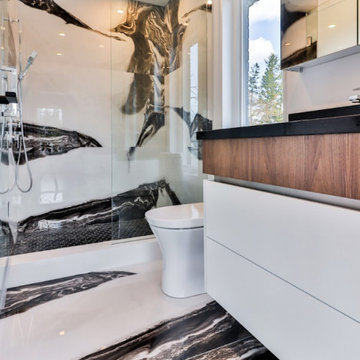
View of the Bathroom and Vanity finishes
Large modern shower room bathroom in Toronto with flat-panel cabinets, white cabinets, a double shower, a one-piece toilet, white tiles, ceramic tiles, white walls, ceramic flooring, a submerged sink, granite worktops, white floors, a hinged door, black worktops, a shower bench, a single sink, a built in vanity unit, a drop ceiling and panelled walls.
Large modern shower room bathroom in Toronto with flat-panel cabinets, white cabinets, a double shower, a one-piece toilet, white tiles, ceramic tiles, white walls, ceramic flooring, a submerged sink, granite worktops, white floors, a hinged door, black worktops, a shower bench, a single sink, a built in vanity unit, a drop ceiling and panelled walls.
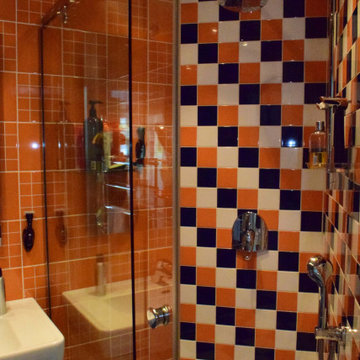
Жилой дом 350 м2.
Жилой дом для семьи из 3-х человек. По желанию заказчиков под одной крышей собраны и жилые помещения, мастерская, зона бассейна и бани. На улице, но под общей крышей находится летняя кухня и зона барбекю. Интерьеры выполнены в строгом классическом стиле. Холл отделён от зоны гостиной и кухни – столовой конструкцией из порталов, выполненной из натурального дерева по индивидуальному проекту. В интерьерах применено множество индивидуальных изделий: витражные светильники, роспись, стеллажи для библиотеки.
Вместе с домом проектировался у участок. Благодаря этому удалось создать единую продуманную композицию , учесть множество нюансов, и заложить основы будущих элементов архитектуры участка, которые будут воплощены в будущем.
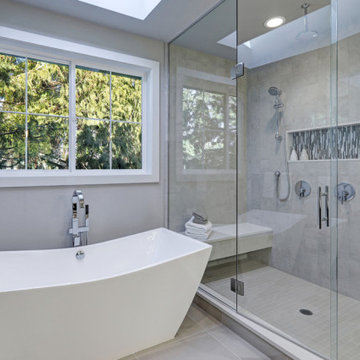
Photo of a medium sized modern ensuite wet room bathroom in New Orleans with shaker cabinets, black cabinets, a freestanding bath, a one-piece toilet, beige tiles, ceramic tiles, beige walls, ceramic flooring, a submerged sink, marble worktops, beige floors, a hinged door, white worktops, a wall niche, double sinks, a freestanding vanity unit and a drop ceiling.
Bathroom and Cloakroom with Ceramic Flooring and a Drop Ceiling Ideas and Designs
6

